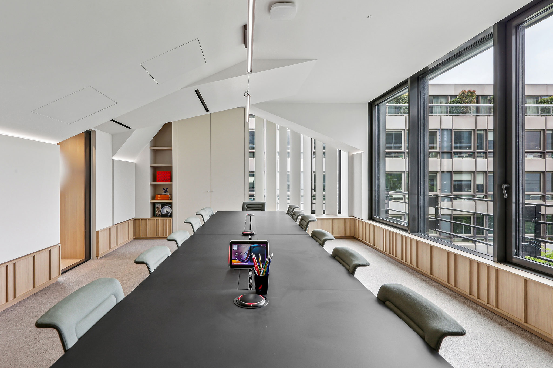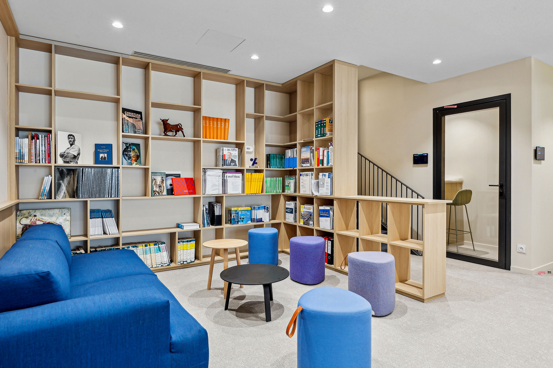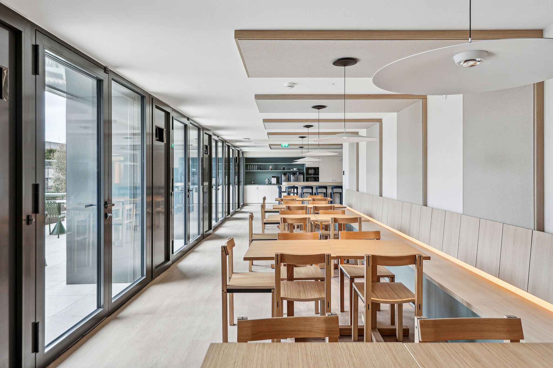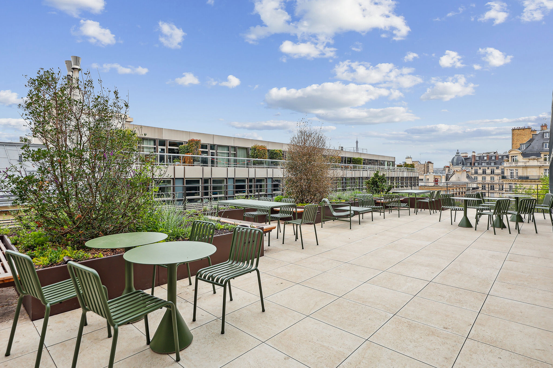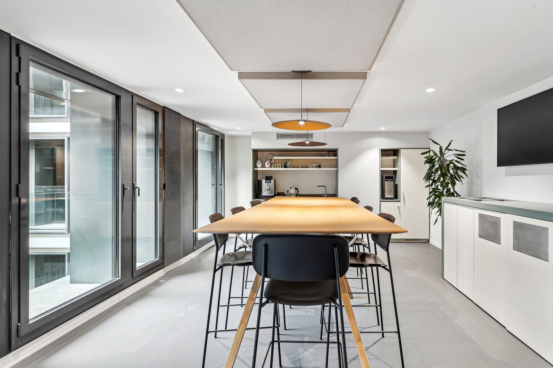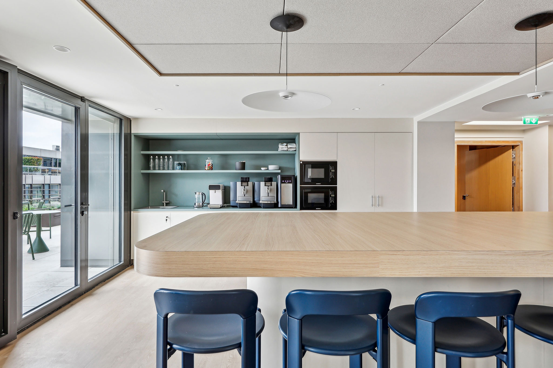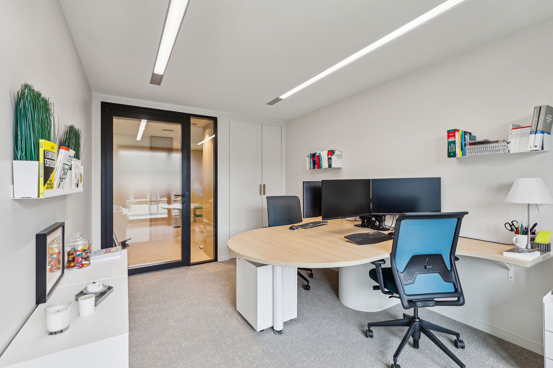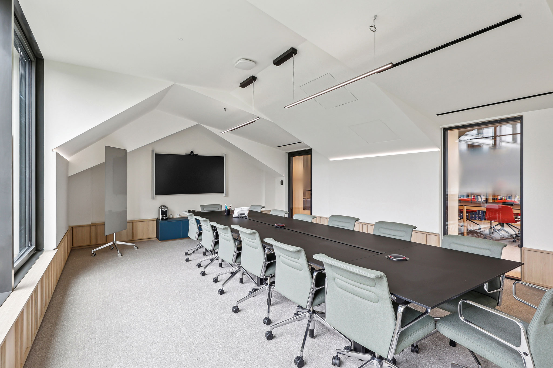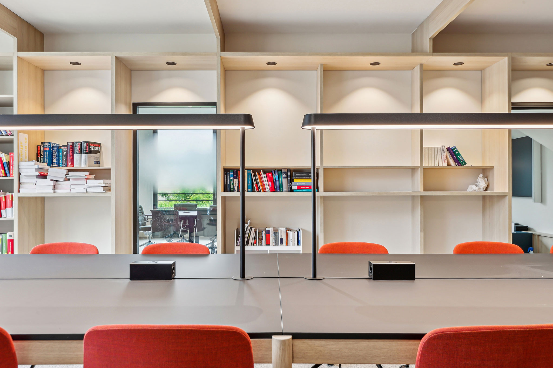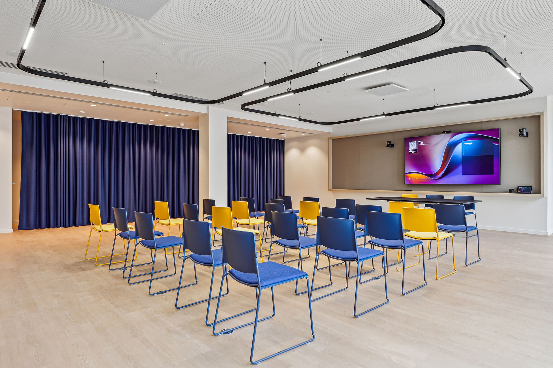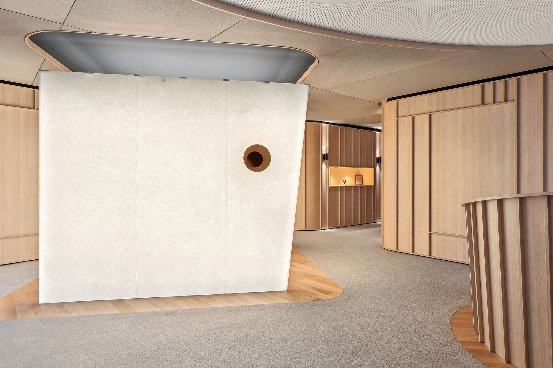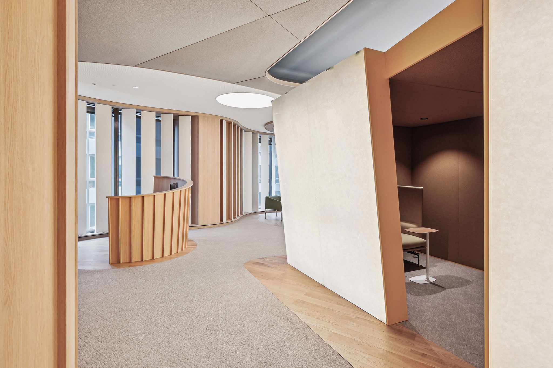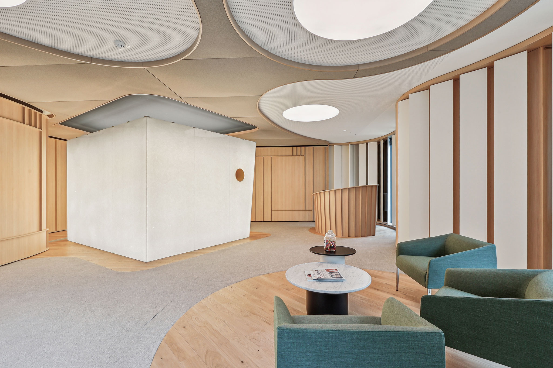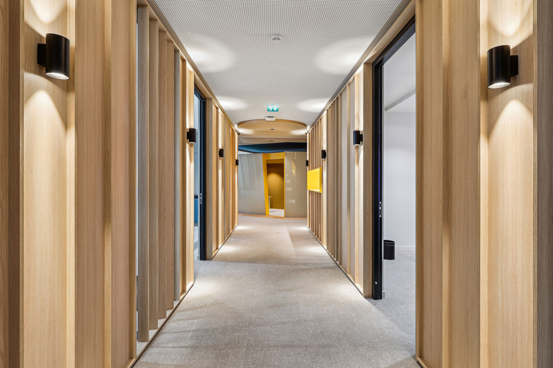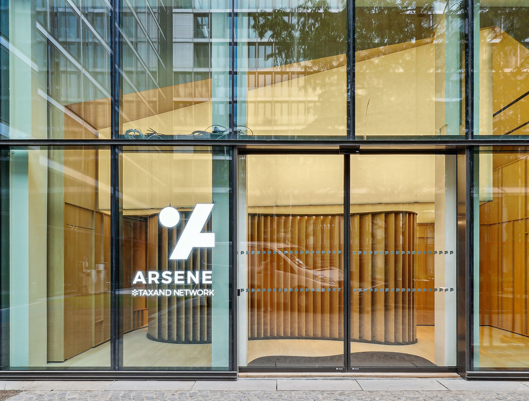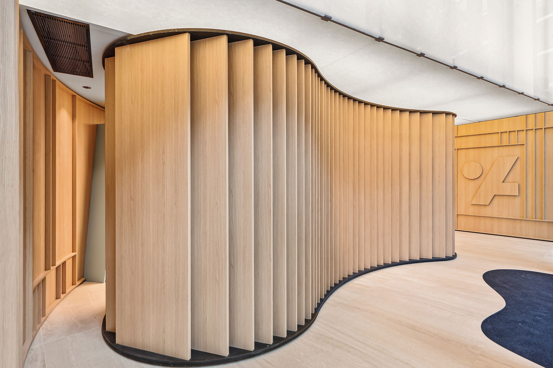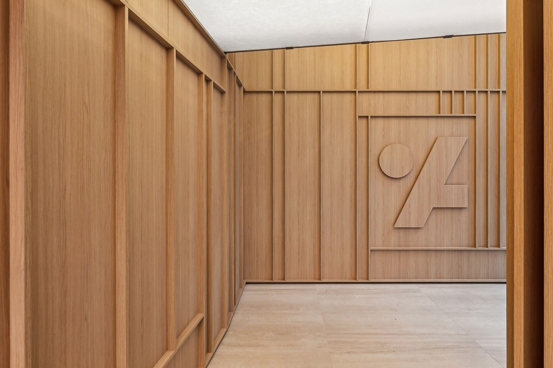Services
Challenge
Independent French business law firm exclusively dedicated to taxation, Arsene takes a strategic step on its 20th anniversary by relocating to an independent building within the prestigious Capital 8 business center in Paris's 8th district. Although it's a transfer to another wing of the same complex, this move symbolizes the new chapter the firm wishes to write.
In seeking a setting that matches its ambitions, Arsene aimed for a work environment combining sustainability and agility, reflecting its excellence and spirit of innovation. This project addressed fundamental challenges: enhancing professional quality of life, catalyzing synergies between teams and clients, revitalizing the value of in-person interactions, and shaping an ecosystem conducive to knowledge sharing – the cornerstone of the firm's identity.
This new location also aimed to unite all Arsene components under one roof, including its subsidiary specializing in innovation taxation and the French teams of the international Taxand network.
To bring this vision to life, Arsene trusted Tétris with the co-design, management, and execution of the work as General Contractor for 4,600 sqm spread over 8 levels. A significant challenge met in just 5.5 months: designing and creating an environment embodying the firm's disruptive DNA.
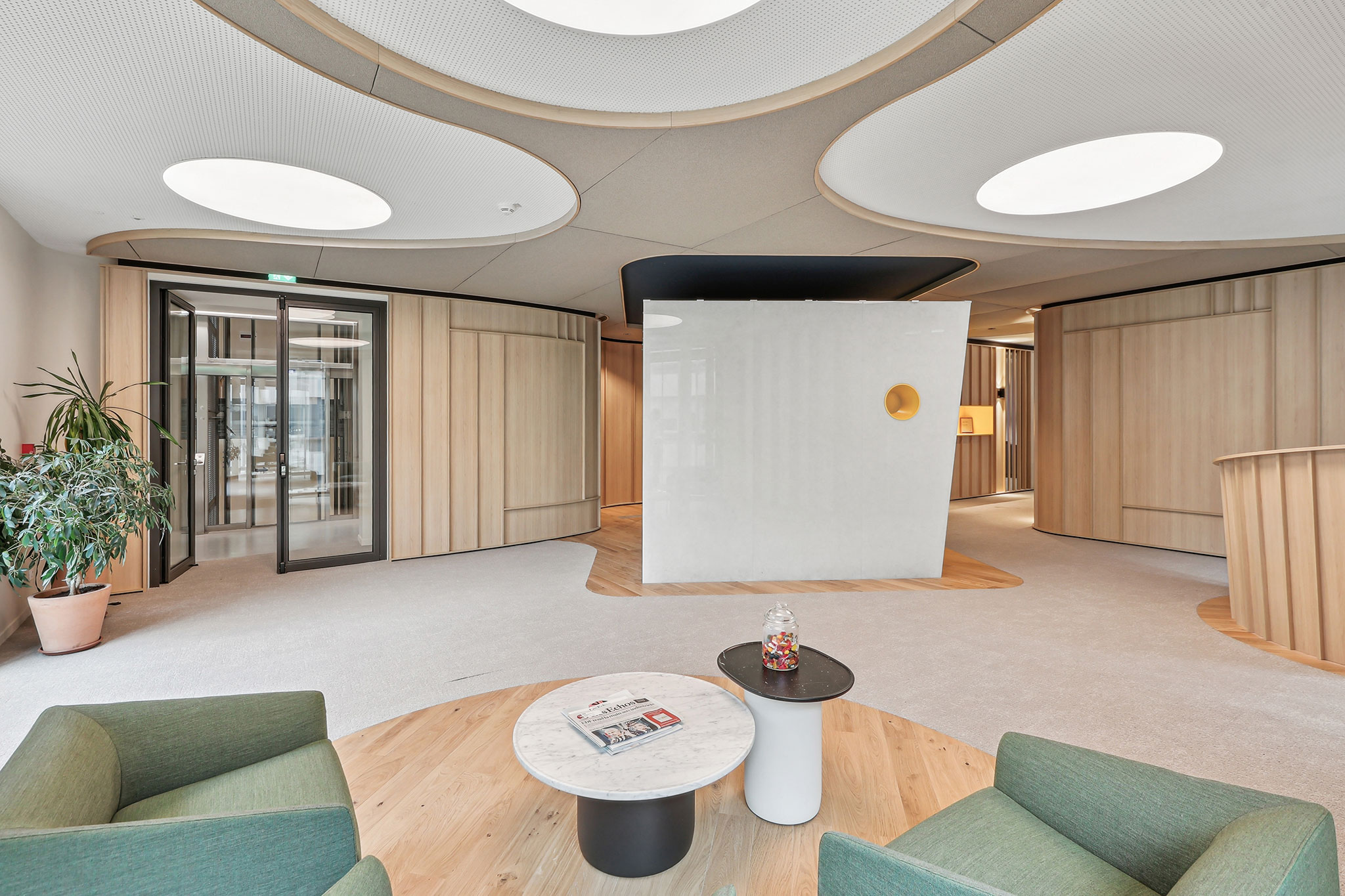
Solution
The project's success was built on an innovative co-design approach between Tétris, the Project Management Assistant, the architecture studio, and Arsene's team, to create spaces that are not merely offices but the tangible expression of the firm's identity.
A spectacular architectural signature
From the entrance, the project displays its ambition: a prestigious reception hall that challenges traditional law firm codes. The emblematic element, a striking suspended backlit Magna glass structure, immediately catches the eye from the street, offering an immersive experience even before crossing the threshold.
The choice of this exceptional material resulted from meticulous exploration conducted jointly by Tétris, Arsene, and the architect. Ultimately, Magna glass, identified by Tétris's Materials Library and Sustainable Process Manager, was selected for its unique properties: its particular crystalline structure diffuses light in a striking way, transforming the atmosphere of spaces according to the time of day.
The integration of this signature element represents a true engineering feat: IPN beams were specially installed to support the suspended elements, while curved sections required bespoke structural reinforcements. An architectural ""keel"" guides the visitor's journey and creates an elegant transition to the reception desk, also clad in this noble glass.
This visual narrative continues to the third floor where the Arsene Center unfolds, a space dedicated to the client experience. The glass cube motif reappears strategically, creating experiential continuity throughout the visitor's journey and reinforcing the singular identity of the place. Here, the glass cube sits on the floor and is open, like an invitation to enter Arsene's universe.
Excellence in every detail
Bespoke design is the keyword of this exceptional project: each desk, bookcase, cabinet, and joinery element was specifically designed and arranged for Arsene. The desks, for example, were conceived for their flexibility: they can be used from multiple angles, by 1 or 2 people. This notably allowed for a single furniture reference. The demand for excellence required the collaboration of four specialized fitters to respect both the expected quality and the tight project deadlines.
In collaborative spaces, details were carefully crafted. The Whitehall room, an iconic board meeting-style conference room, is distinguished by an impressive cathedral ceiling created entirely bespoke. This interior architectural work sculpts light and gives the place a strong identity.
Technical solutions matching ambitions
In a law firm where confidentiality is crucial, acoustics received particularly rigorous treatment. A slab-to-slab partitioning system guarantees optimal sound insulation, preserving professional secrecy while allowing for open and luminous spaces.
Flexibility was also integrated into the project and is reflected in a large modular conference room, capable of transforming into a training space as needed. This adaptability reflects Arsene's forward-looking vision: workspaces that evolve with the pace of the firm and its ambitions.
The success of this transformation rests on a perfect alchemy between client commitment, the expertise of the companies mobilized, and the creative synergy established between Tétris and all project partners. The pursuit of understated excellence in researching innovative materials and resolving technical challenges has given substance to an ambitious and distinctive vision.
This emblematic project demonstrates Tétris's ability to transcend technical constraints and turn them into levers of creativity, offering Arsene much more than offices – a true professional ecosystem that embodies the excellence and uniqueness of the firm, while constituting a powerful tool for attracting talent and clients.
