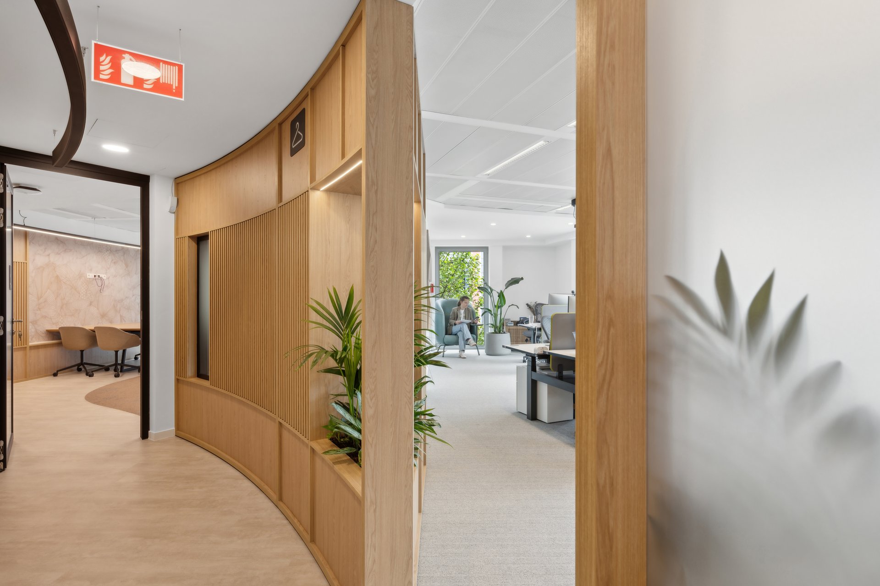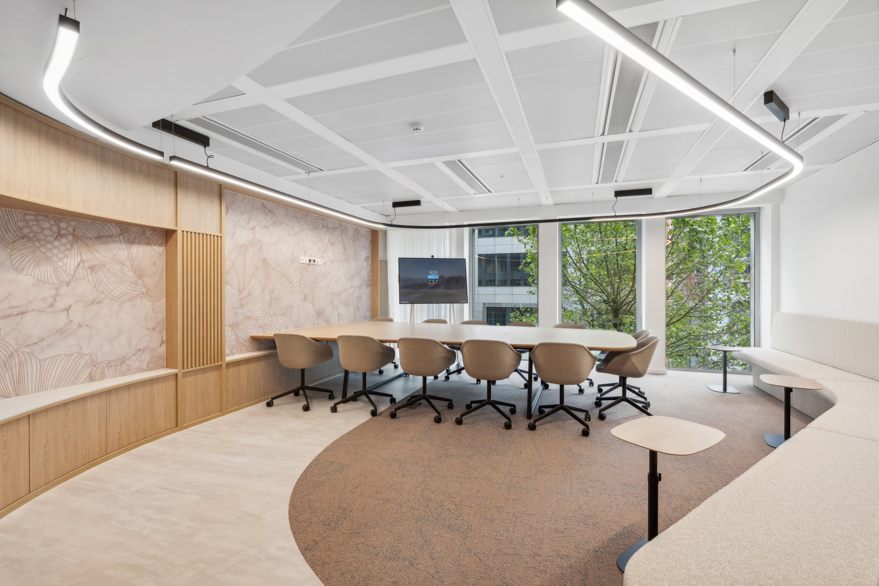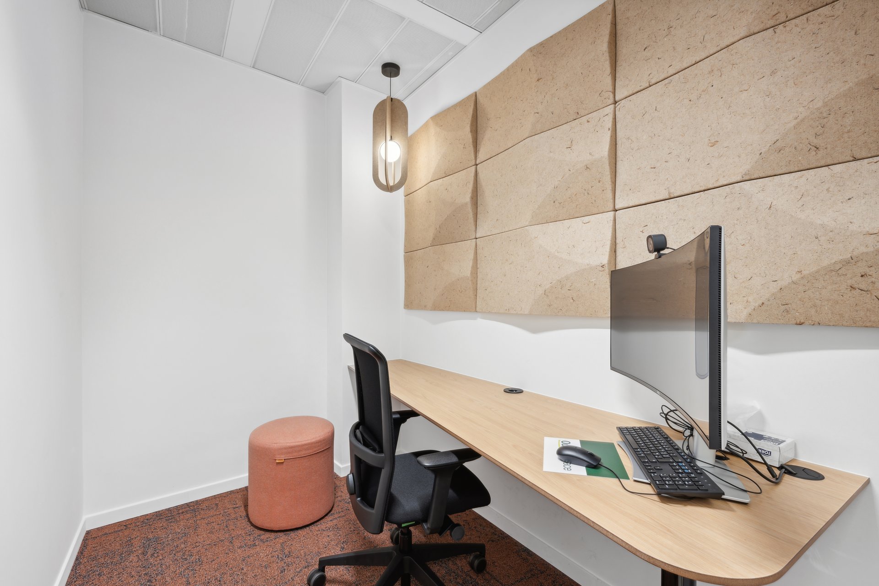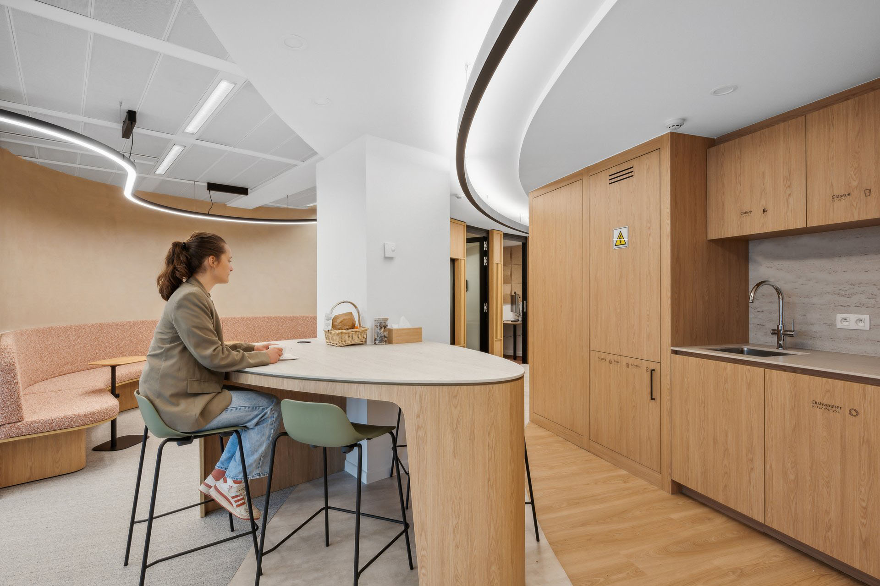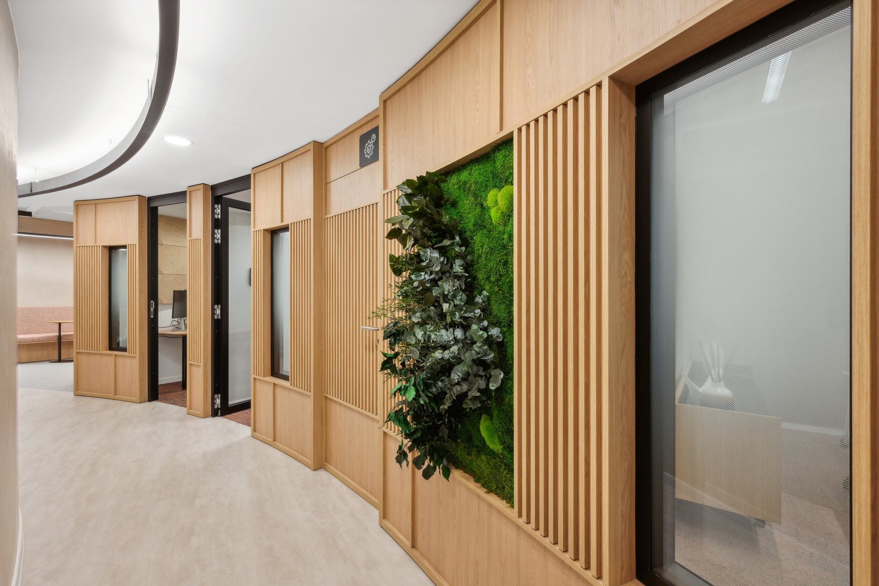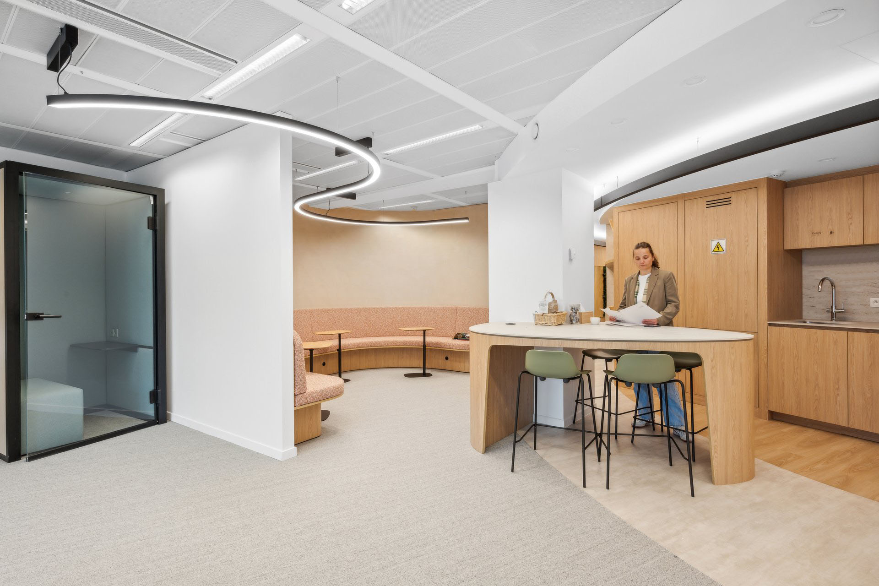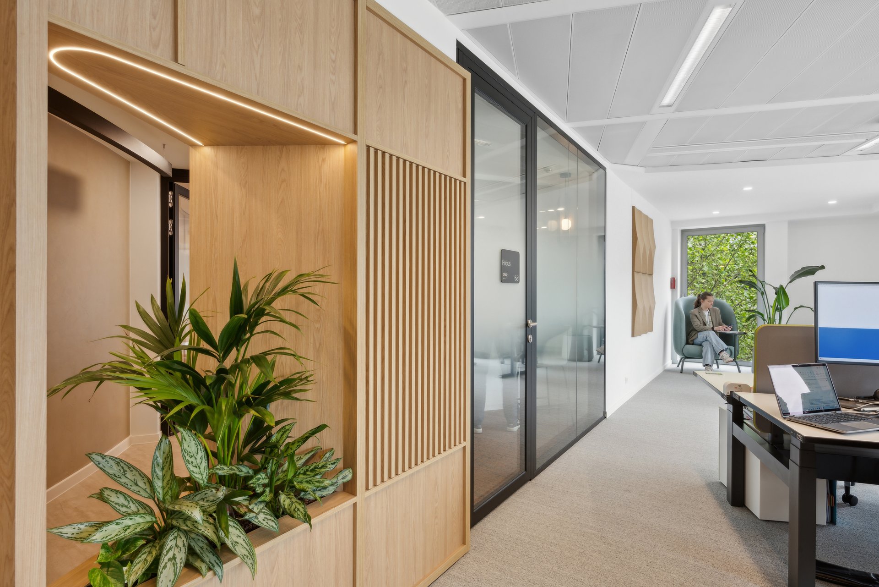Challenge
Our client wanted to undertake a transformation of their offices, nestled in a building with curved lines.
The challenge was to design a space that perfectly harmonizes with the architecture of the building, while highlighting its fluid forms.
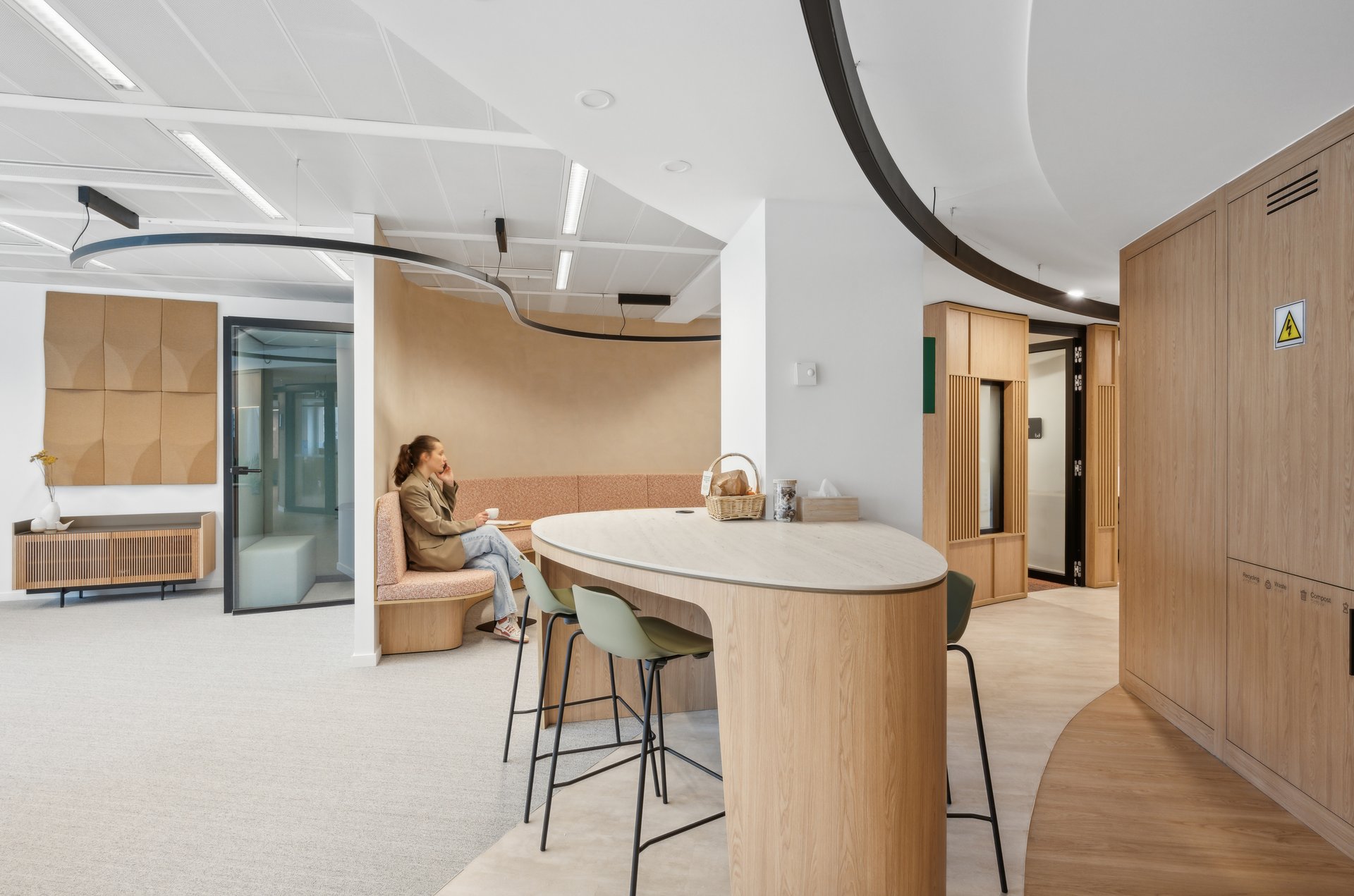
Solution
Tétris partnered with their client to enhance the curved forms and design a space with smooth and harmonious circulation, promoting collaboration.
By skillfully arranging the space, the teams now have strategically positioned concentration zones, with easy access to areas dedicated to informal discussions and phone booths made available to them.
