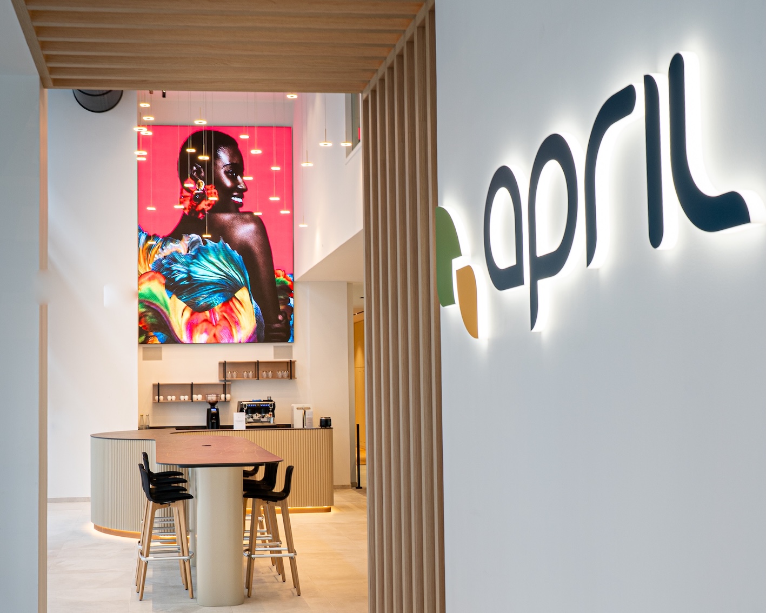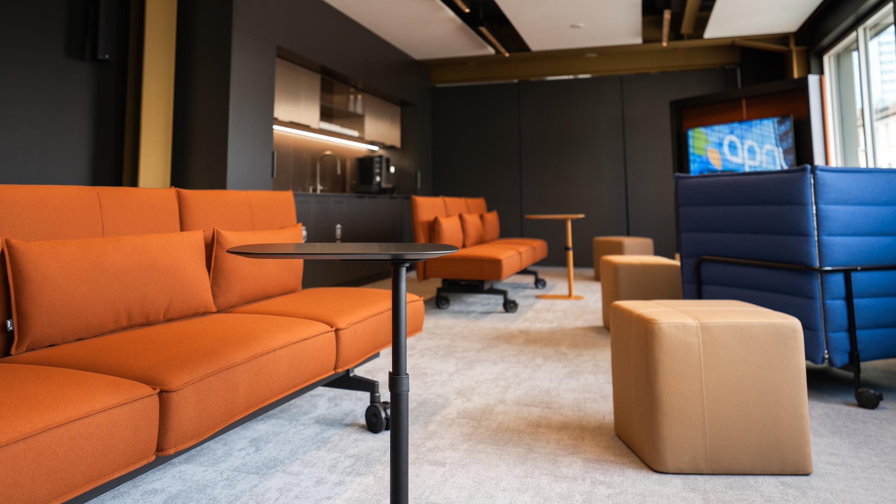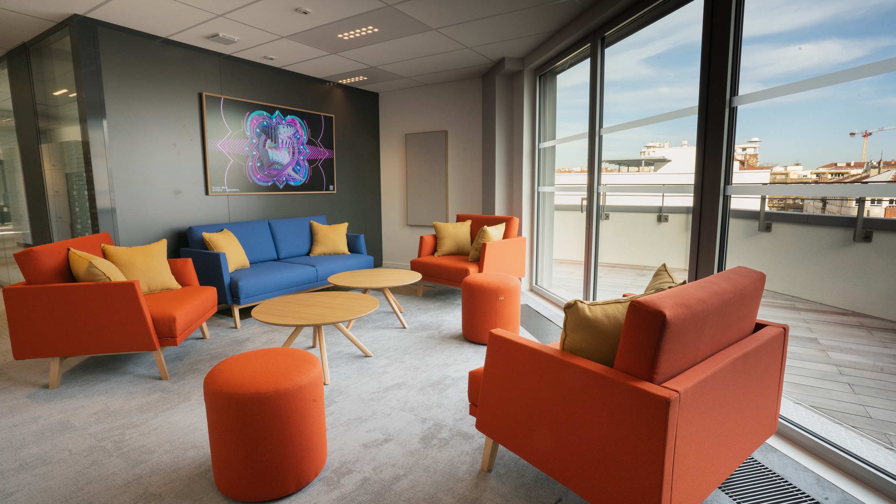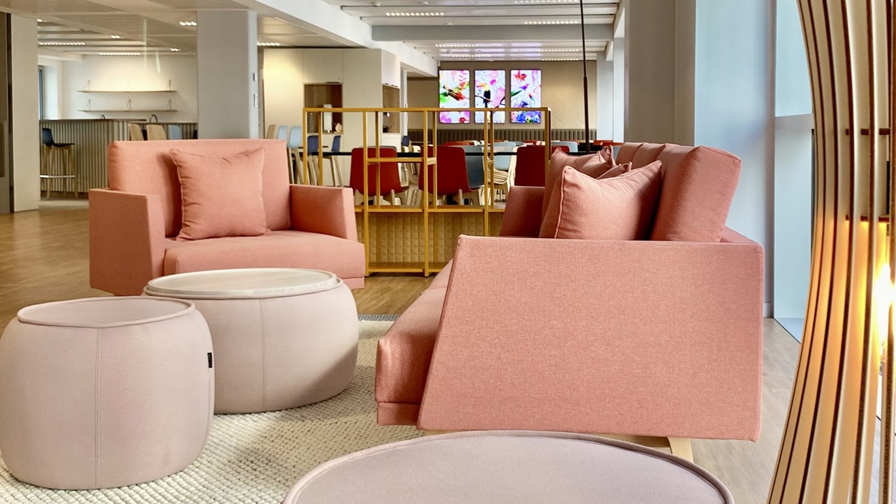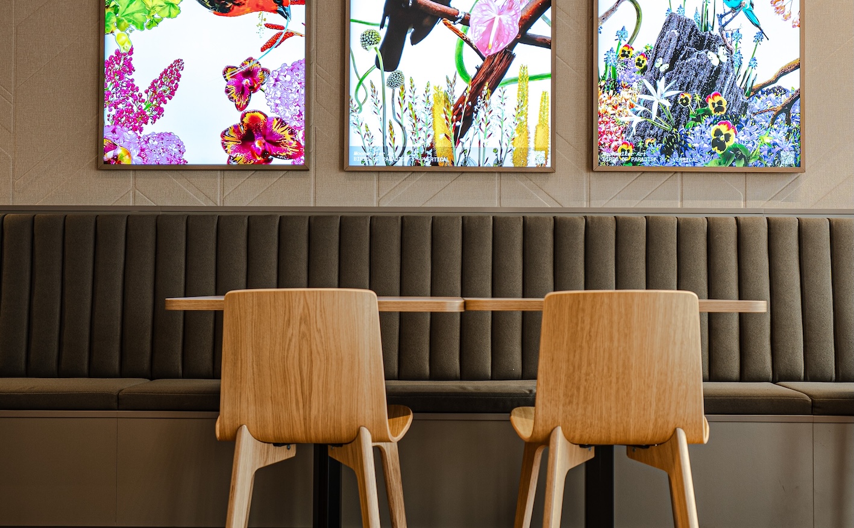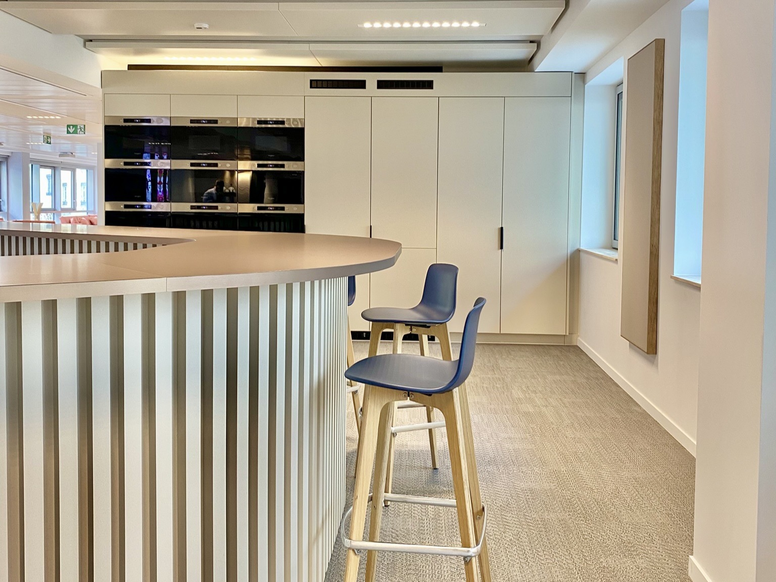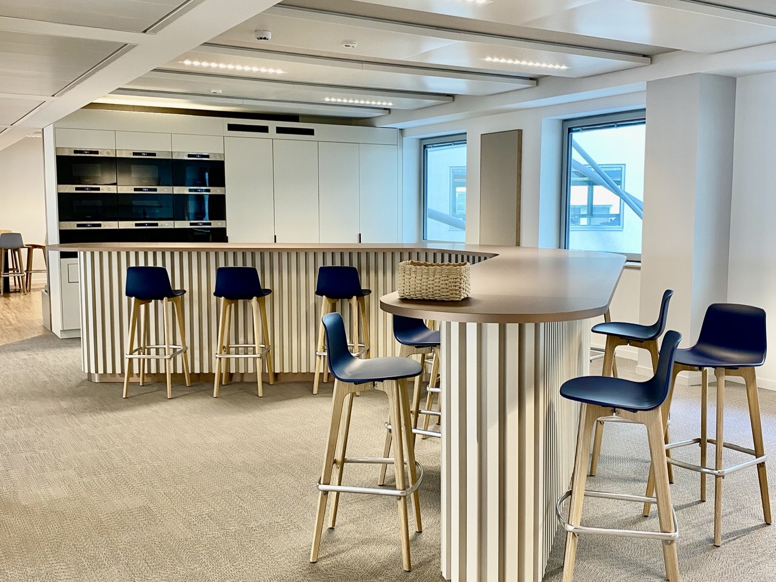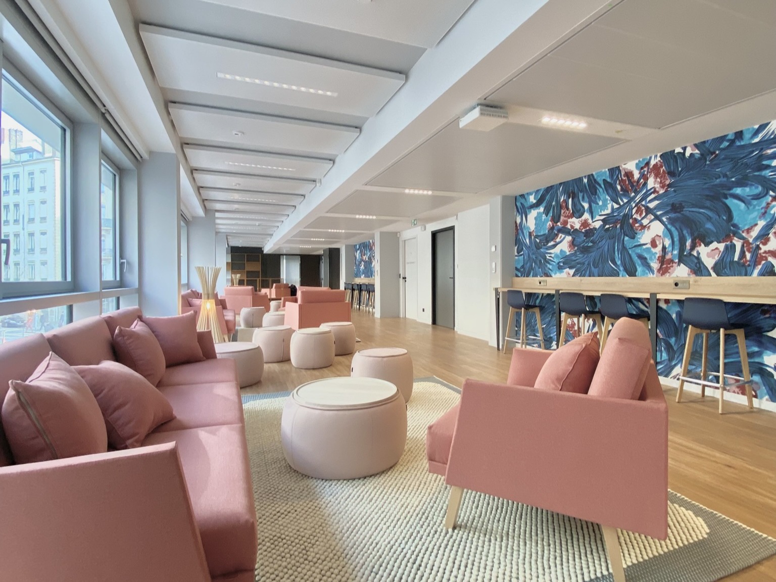Challenge
APRIL, a major player in insurance distribution and investment solutions, entrusted Tétris, a JLL subsidiary, with designing and delivering its new headquarters in Lyon. This large-scale project, spanning 12,500 sq m, was part of an ambitious strategy to transform working methods and enhance the company's image. Conducted over a 2.5-year period, this fit-out project required sustained commitment and in-depth expertise from the Tétris teams.
As part of its employer promise "Caring for the future," APRIL sought to modernize its work environment to better reflect its dynamism, innovation capacity, and focus on employee well-being. The challenges were multifaceted: fostering collaboration between teams, optimizing space utilization based on individual needs and activities, and creating an iconic venue embodying the company's identity. Employee comfort and workplace experience enhancement were central concerns.
To address these challenges, JLL assembled a multi-expertise team by mobilizing its Tenant Representation, Office Agency, Engineering, Consulting & PMO services, alongside Tétris (design, build, furniture, and relocation). This comprehensive approach ensured perfect coherence throughout the project, from opportunity assessment to fit-out completion.
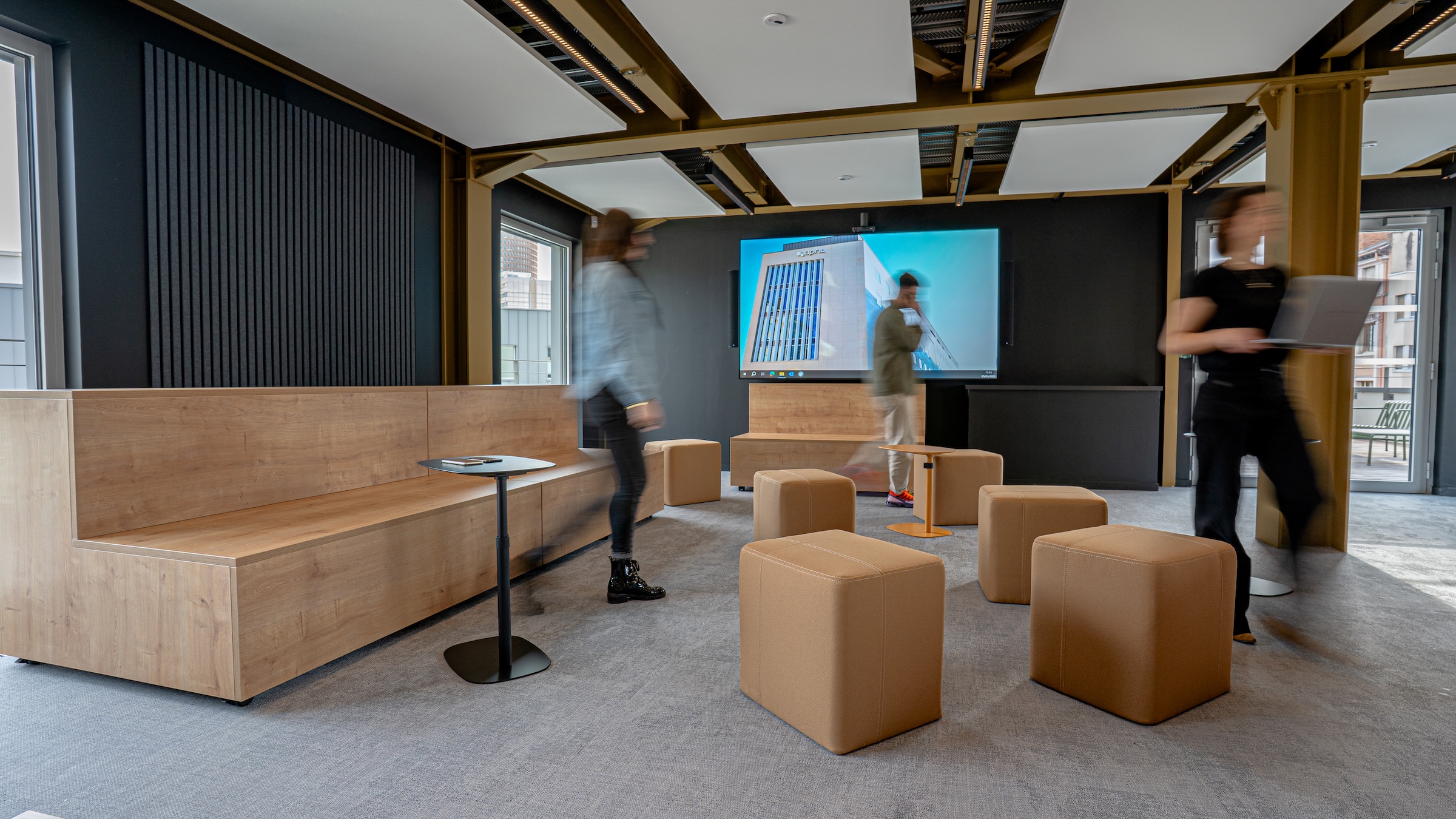
Solution
Tétris developed a unique design concept inspired by the core business of this insurance provider: creating connections and networks to remain close to policyholders. This translated into the use of varied and refined textures: carpets with delicate patterns, upholstered banquettes, and laminates mimicking linen fabric to create an atmosphere that is simultaneously understated, timeless, and elegant. This concept was carried through to the selection of decorative lighting fixtures.
The office environment designed by Tétris for APRIL combines flexibility, technology, and creativity. At the heart of this innovative workspace, the Calder area perfectly embodies this vision. This modular event space, equipped with the latest technologies, easily adapts to accommodate conferences, events, or collaborative working sessions, responding to the evolving needs of both the company and its employees.
Digital innovation permeates the entire project, manifesting in both functional and aesthetic aspects. Digital artworks integrated into communal areas on each floor bring art and beauty into the teams' daily environment. In the lobby, a monumental 6x4-meter screen displays digital artistic creations, reinforcing the avant-garde visual identity of the space.
This high-tech approach extends to practical everyday solutions. The integration of smart lockers and space reservation systems facilitates flex office management. These technological elements, combined with modular spaces, create a fluid and adaptable work environment, significantly improving the employee experience and reflecting the digital transformation undertaken by APRIL.
The design also capitalizes on the exceptional assets of the Next building, particularly its vast 1,500 sq m rooftop offering spectacular panoramic views of Lyon. This unique landscaped outdoor space adds an extra dimension to the work experience, offering employees a place for relaxation and disconnection.
On the technical front, Tétris overcame the challenges of a complex project conducted within the framework of a Future State of Completion Lease (BEFA). The progressive handover of floors required great agility and close coordination with the developer. The environmental aspect was fully integrated into this project, with the preferential use of eco-responsible materials in the fit-out, in accordance with the building's environmental certifications.
The success of this ambitious project rests on the synergy between JLL and Tétris' various areas of expertise, offering APRIL comprehensive and coherent support over a 2.5-year period. APRIL's new headquarters perfectly embodies the company's values and ambitions. It provides a modern, collaborative, and inspiring work environment conducive to innovation and employee well-being, benefiting the group's clients and partners.
This project demonstrates Tétris' expertise in delivering long-term, large-scale projects, combining creativity, technical proficiency, and adherence to CSR commitments, while leveraging the complementary skills of other JLL departments for a comprehensive and integrated approach.
