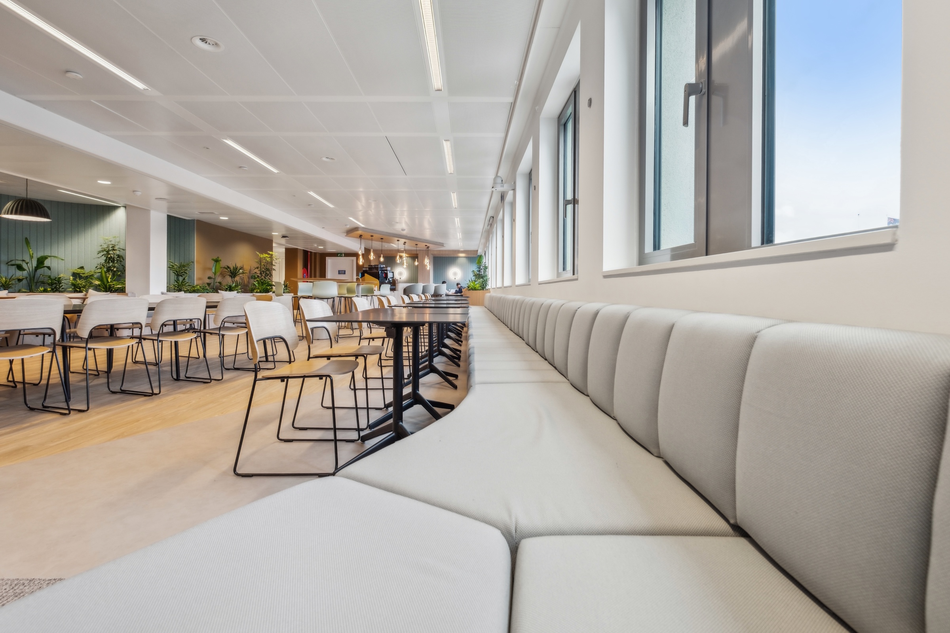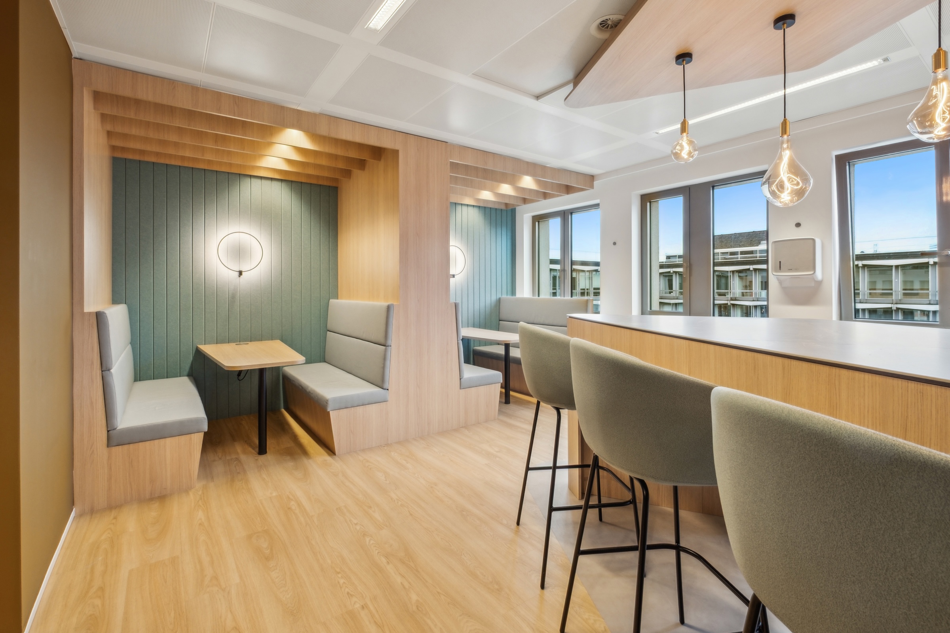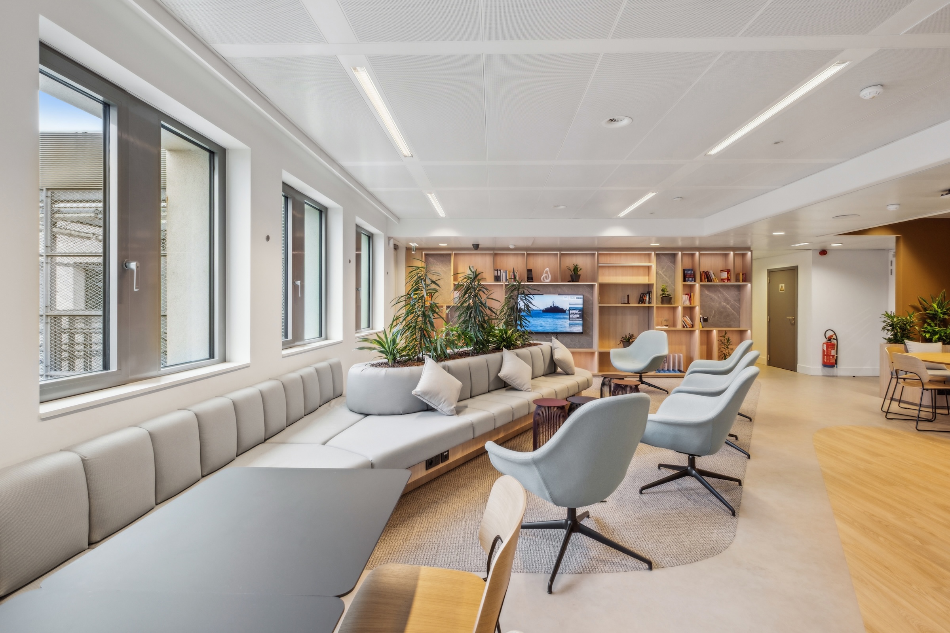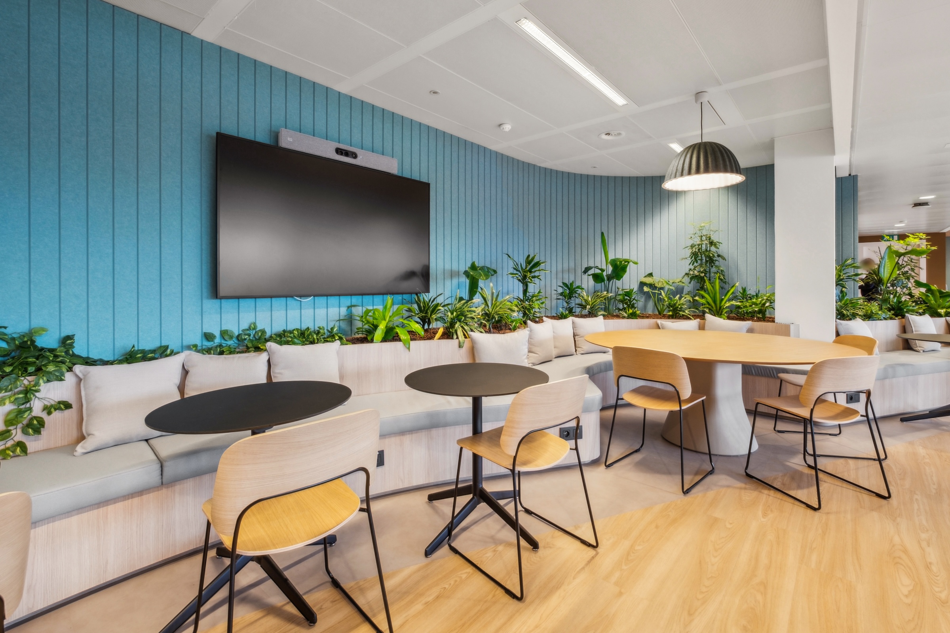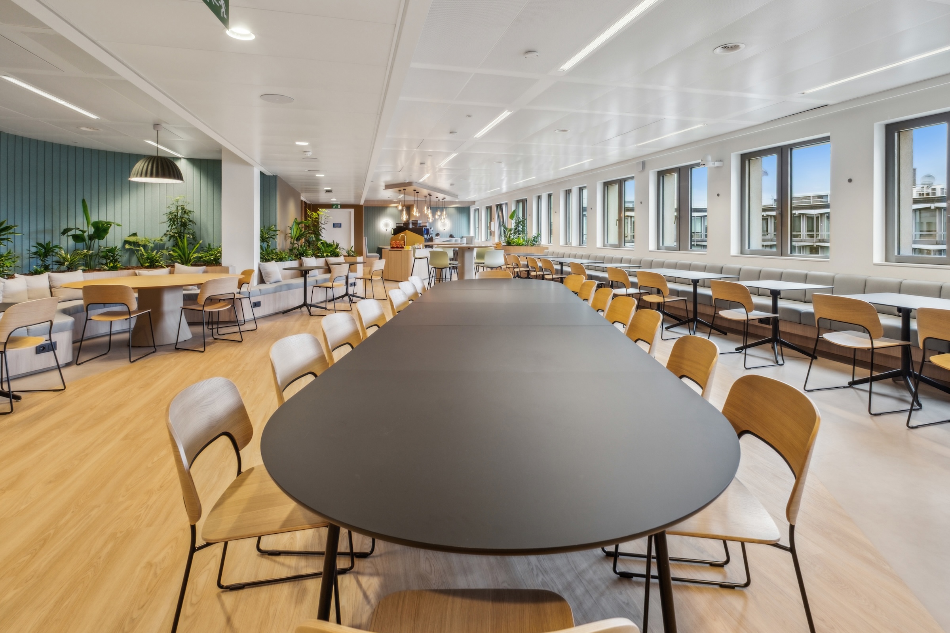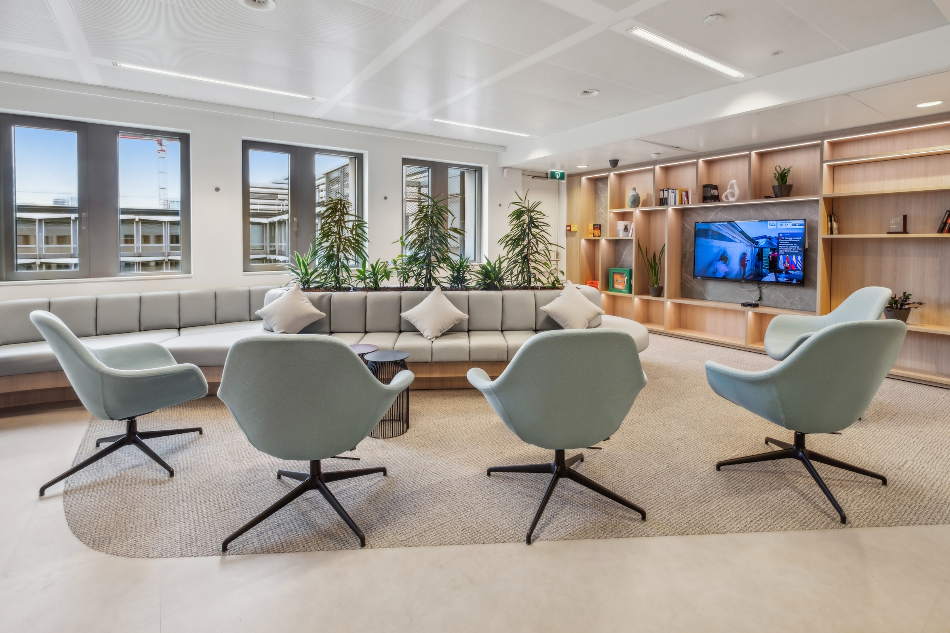Challenge
The design project for Candriam's new premises raises a complex question: how to create an inclusive central space capable of bringing together all previously dispersed employees?
Our mission involves creating a multifunctional social hub that transcends the simple concept of workspace. How can we transform this place into a catalyst for authentic social connections within an environment accessible to everyone?
The challenge lies in designing an inclusive environment that encourages spontaneous interactions, facilitates knowledge sharing, and strengthens the sense of belonging, while meeting the functional needs of a modern, high-performing company.
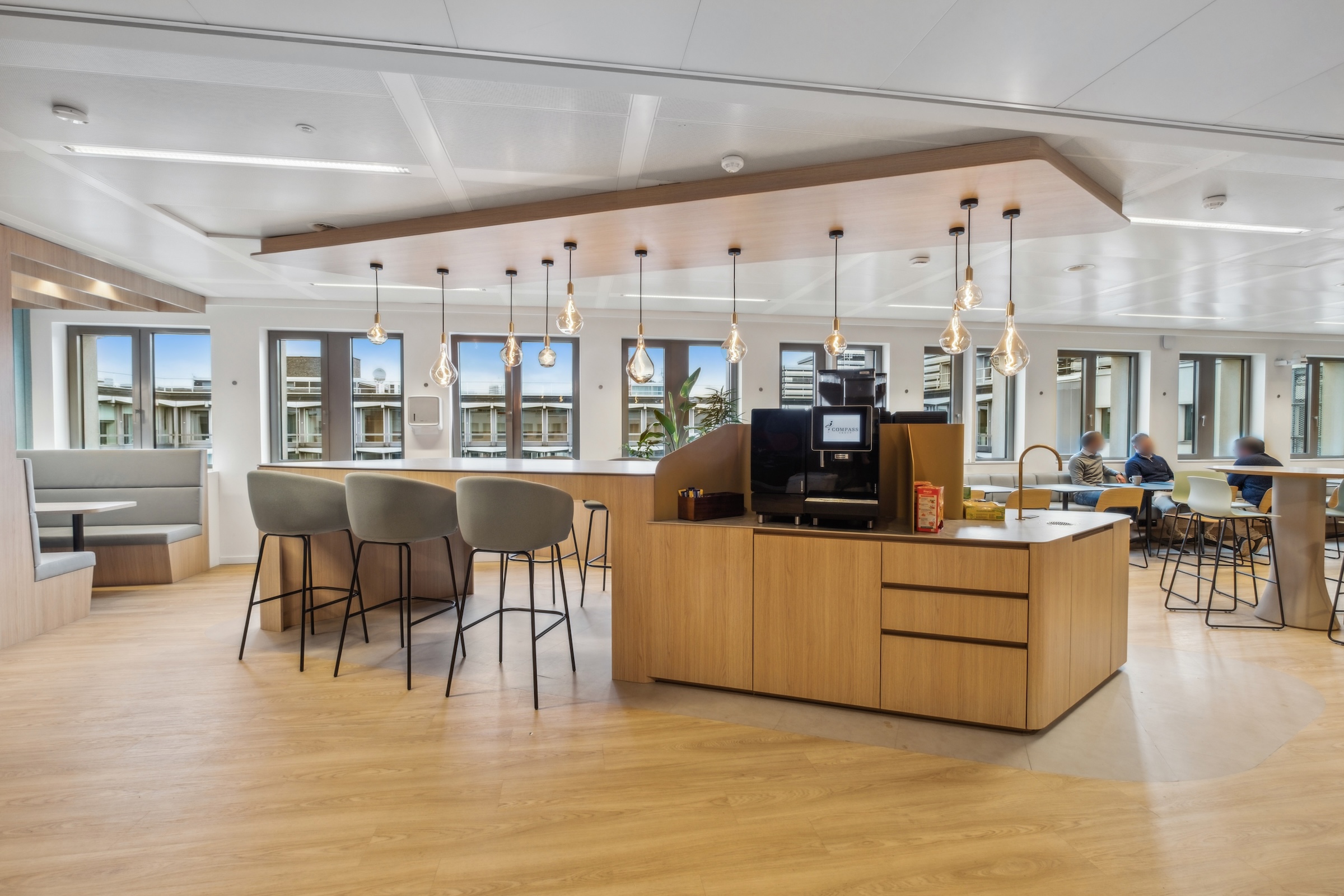
Solution
To address the challenge of creating an inclusive central space, we designed a large multifunctional plaza at the heart of Candriam's new premises. This versatile venue transcends the simple concept of a cafeteria to become a genuine social crossroads where all interactions converge.
The space was conceived as a modular hub serving simultaneously as a dining area, event space, client reception point, and hybrid meeting room. The layout incorporates a relaxation corner with television and warm furniture, creating a "home-like" atmosphere that promotes everyone's wellbeing and inclusion.
The diversity of ergonomic configurations - large side benches with individual tables and the impressive central table - responds to the various uses and preferences of employees.
The equipped kitchen and coffee machines complete this environment designed as a daily refuge, where every detail contributes to creating authentic social connections within an inclusive and functional setting.
