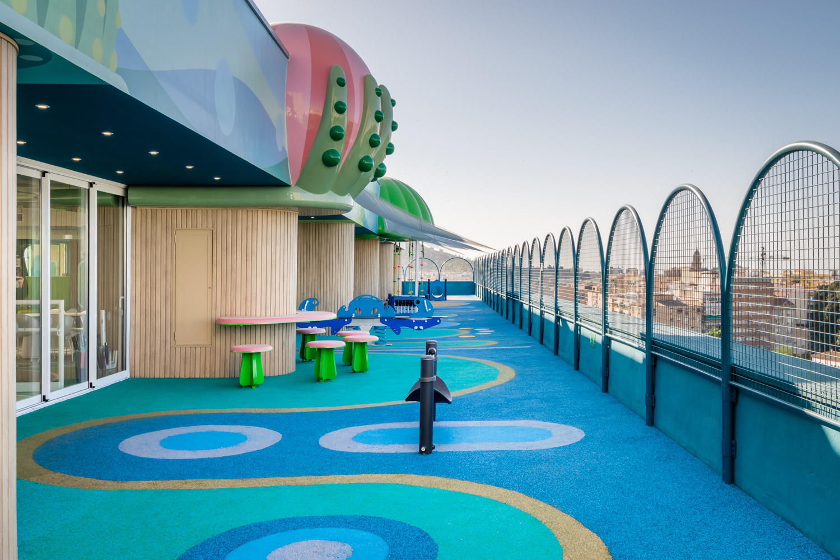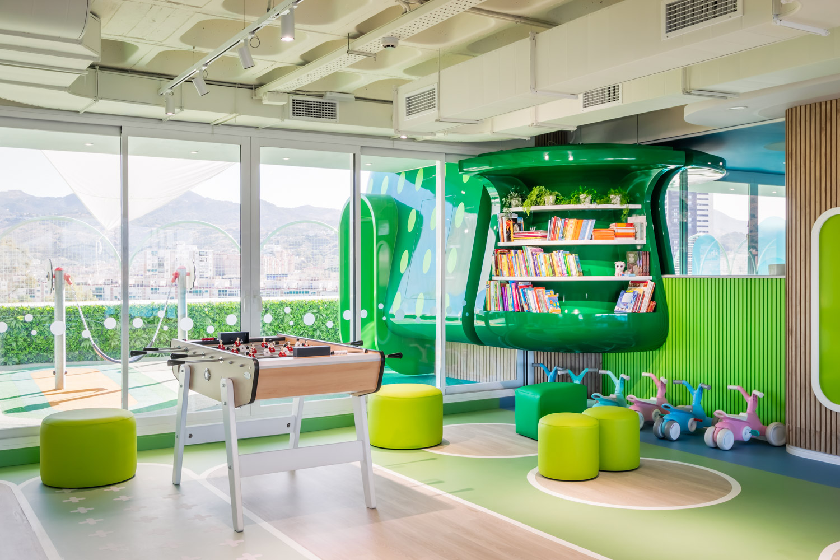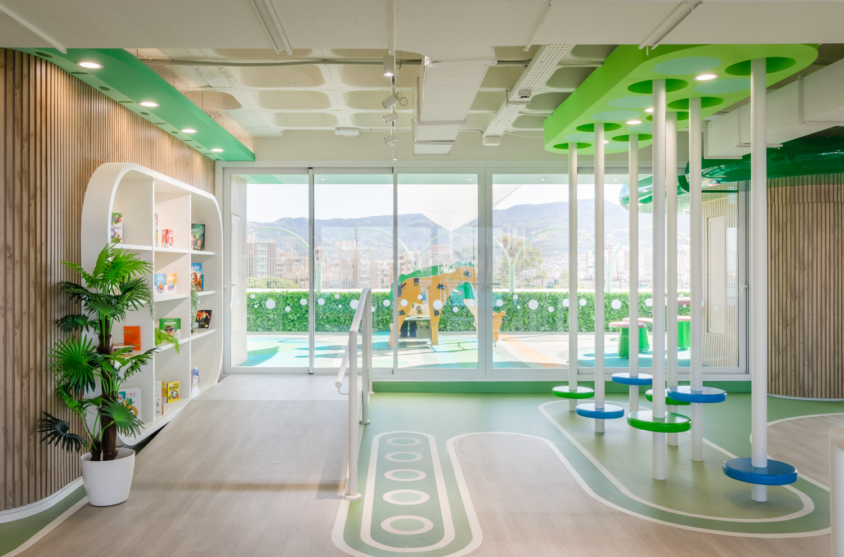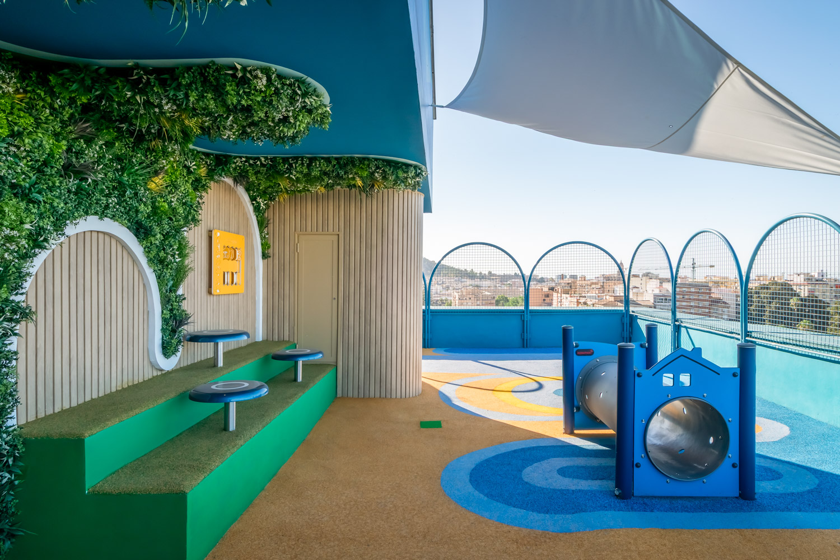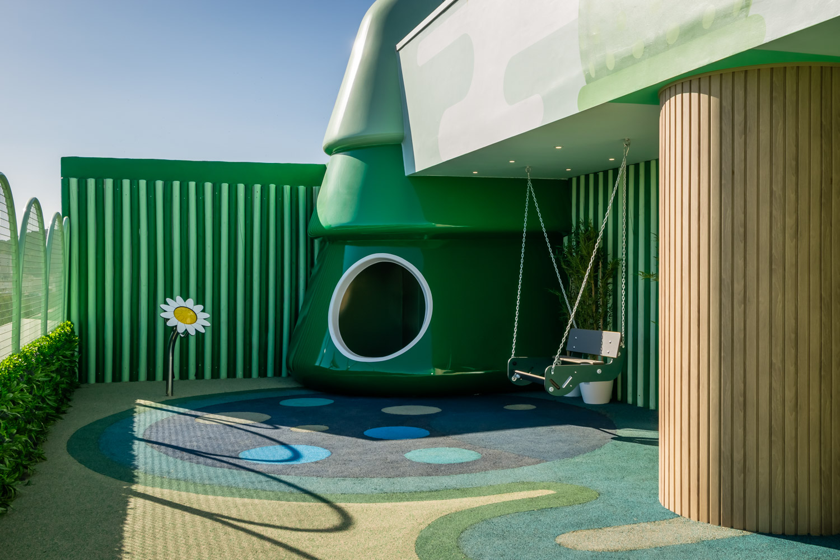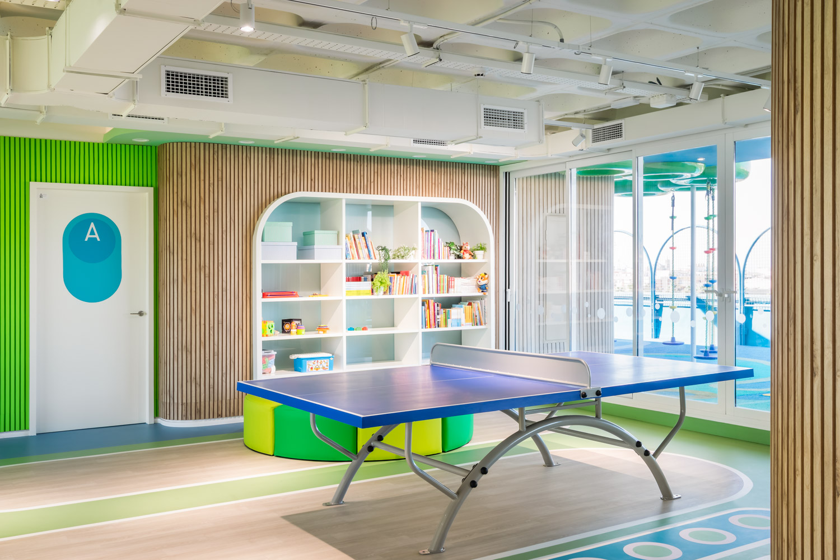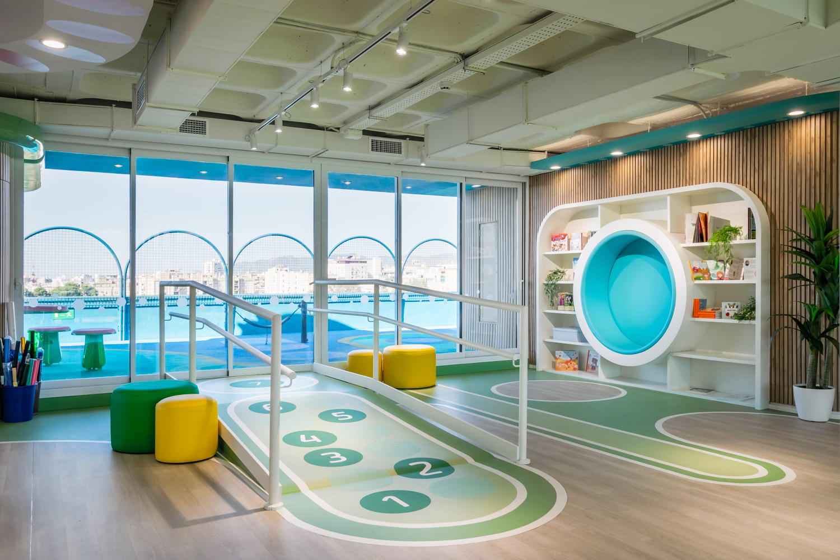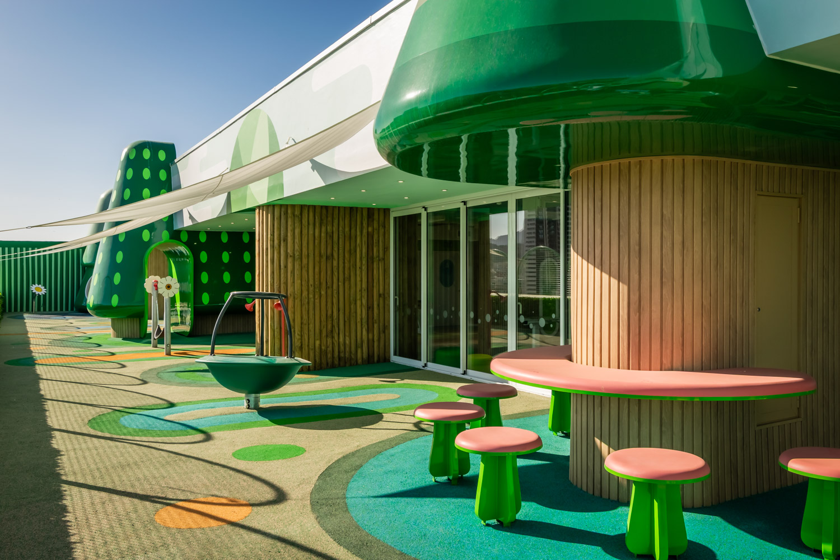Services
Challenge
When Fundación Juegaterapia approached us to transform the rooftop of the Maternal and Child Hospital of Málaga, we faced a unique challenge that went far beyond conventional construction. The mission was to create a sanctuary of hope and healing spanning 1,200 sqm, a space where children battling cancer could find moments of joy, learning, and normalcy amid their medical journey.
The project required the creation of interior areas with children's classrooms and play zones, in addition to two distinctive terraces: "The Enchanted Valley" on the north terrace and "Ocean Waves" on the south terrace.
However, the most significant challenges were logistical and emotional in nature. Working on the rooftop of a 24/7 operational hospital meant that every decision carried the weight of not disrupting the critical care provided on the floors below. The complex logistics of moving large-volume materials via crane from street level to the terraces, while maintaining strict noise restrictions, tested our project management capabilities daily.
The futuristic and highly graphic design by 100architects presented an additional layer of complexity. Every curved element—from custom moldings and baseboards to uniquely shaped cabinet doors—required innovative material solutions and specialized craftsmanship. The climbing structures for children demanded particular attention, as they needed to be both safe and inspiring, combining therapeutic value with pure joy.
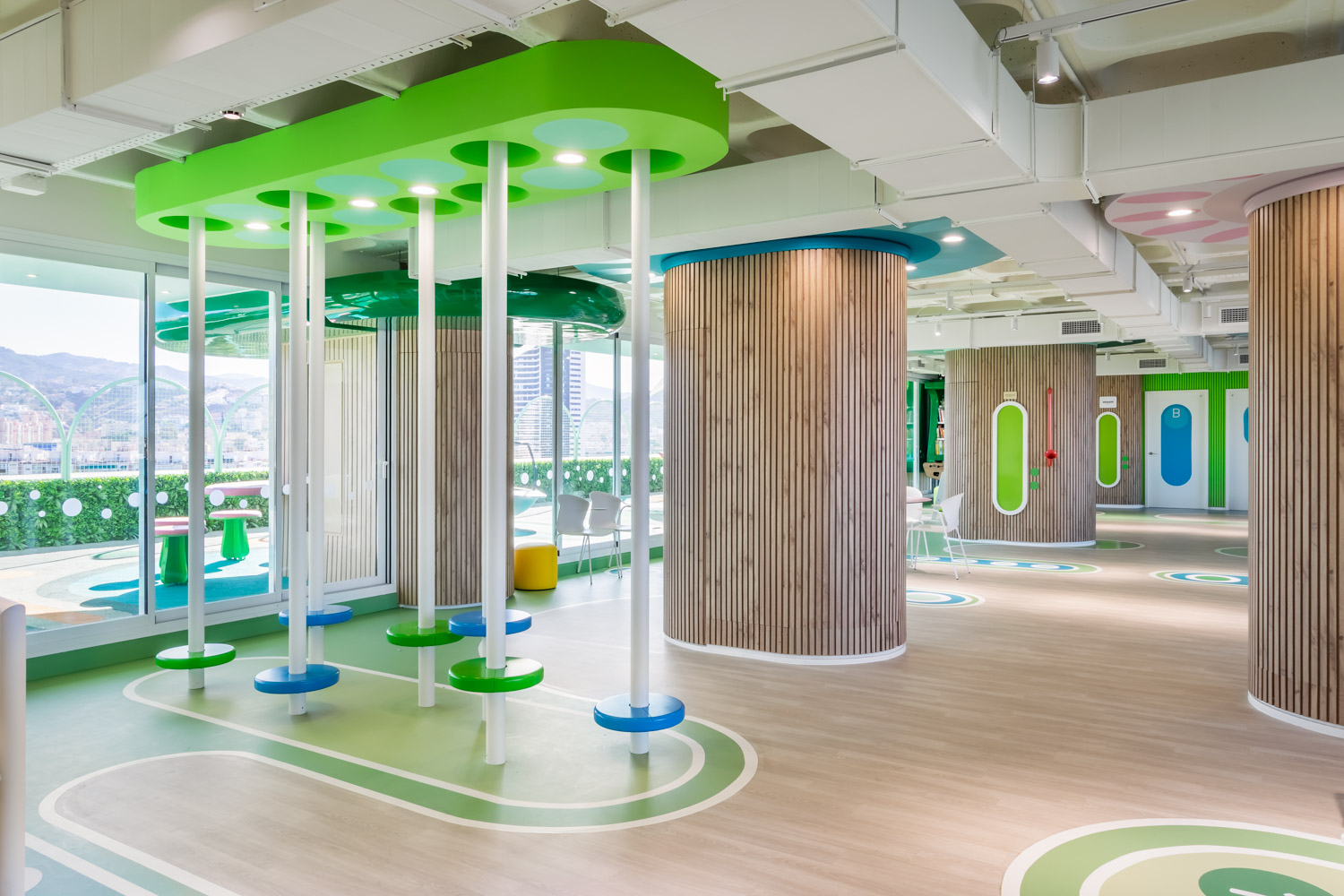
Solution
Our team developed a comprehensive approach that prioritized the children's emotional well-being while addressing each technical challenge. Working in close collaboration with 100architects and leading the construction execution, we created a space that transforms the hospital experience from clinical to magical.
The heart of our solution lay in understanding that every element needed to serve a dual purpose: functional excellence and emotional healing. "The Enchanted Valley" became an oasis of quiet play facing north, while "Ocean Waves" captured the energy and movement of ocean swells, offering children spaces that adapted to their diverse emotional and physical needs.
To overcome logistical challenges, we implemented a precision-scheduled construction methodology. Material deliveries and crane operations were choreographed around hospital schedules, with noise-generating activities restricted to specific hours that wouldn't impact patient care. Our teams worked in carefully programmed shifts, ensuring the hospital's primary mission was never compromised.
The project's futuristic design demanded innovative material solutions. Custom artisanal techniques were developed to create organic curves that define the space. Bespoke molded elements replaced traditional straight lines, while handcrafted climbing structures were meticulously crafted to provide therapeutic play opportunities that encourage physical activity and emotional expression.
Accessibility became a cornerstone of our design execution, with carefully designed ramps and level transitions ensuring that every child could fully experience the space. The outdoor terraces create varied landscapes that invite exploration and play, designed to be completely accessible regardless of each child's mobility needs.
This project transcends simple construction: it is the physical manifestation of hope. By creating a space where children with cancer can learn, play, and simply be children, we have successfully transformed the hospital experience where an environment of limitations becomes a universe of possibilities, demonstrating that purposeful design can be the most powerful medicine of all.
