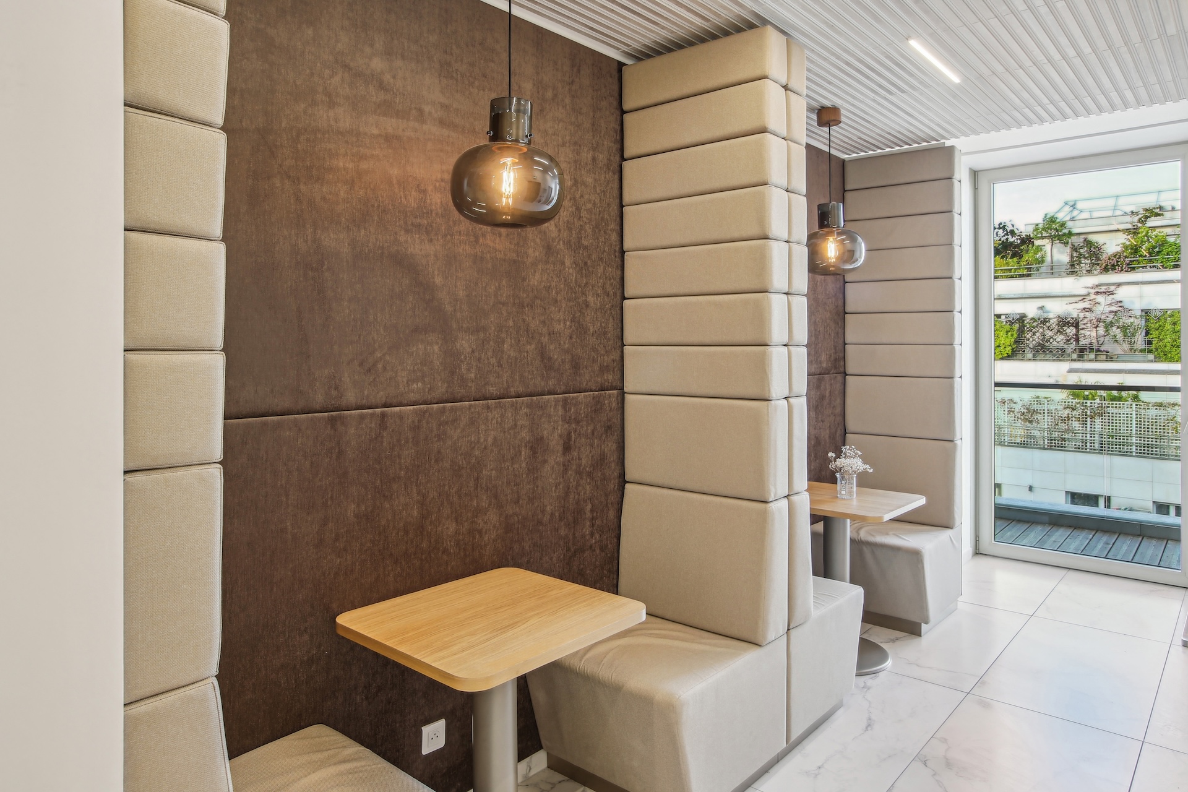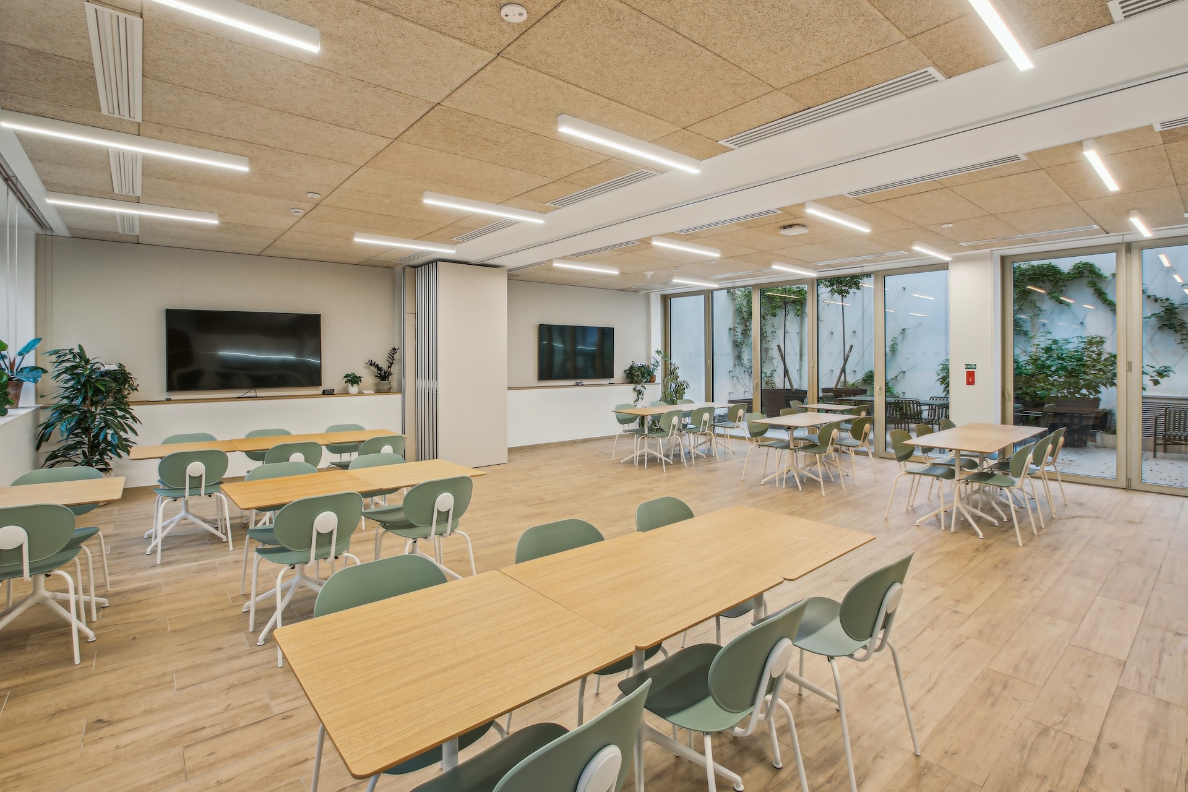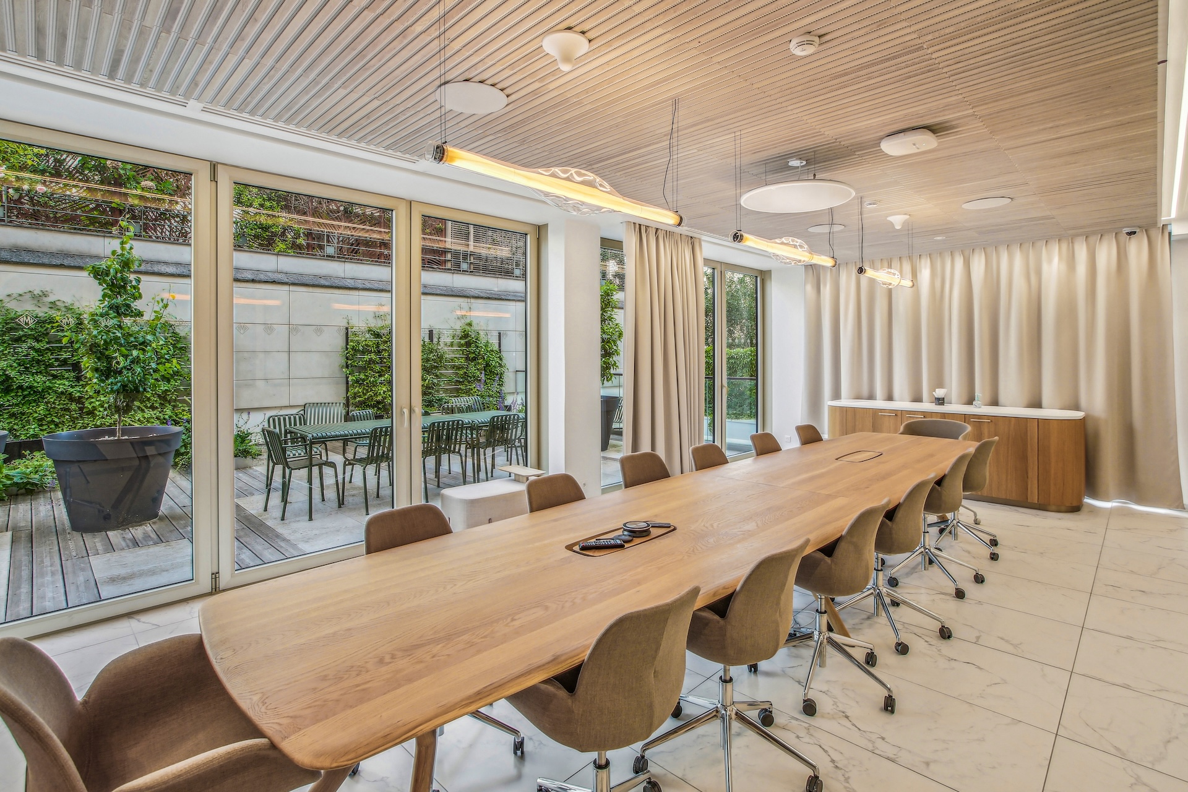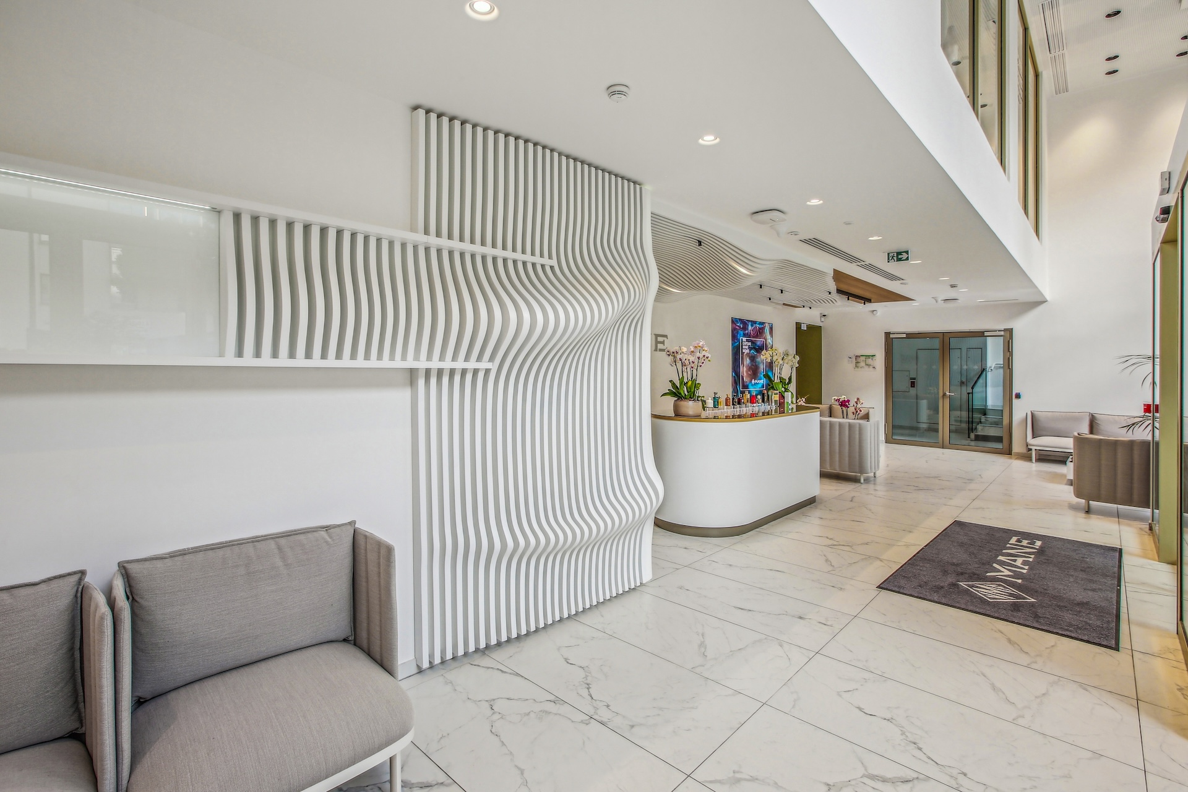Challenge
Mane, a global leader in fragrance and flavor creation, entrusted Tétris with the complete fit-out of its new Parisian headquarters in Levallois-Perret, a strategic district for the company.
This workplace fit-out project covering 2,800 m² across 7 floors involved a triple mission for Tétris: a complete design&build approach including space design and building landscaping, fit-out works execution, and furniture integration. In parallel, JLL provided VEFA (off-plan) Project Management services for developer works supervision.
The fit-out challenge was complex: transforming a standard office building into an innovation center combining collaborative workspaces and highly specialized technical laboratories for chemistry. Mane wanted spaces reflecting refined aesthetics, aligned with the premium image of this century-old house: timeless and elegant fit-outs. The project also aimed to optimize space organization by bringing together previously scattered teams and deploying flexible office solutions for support teams.
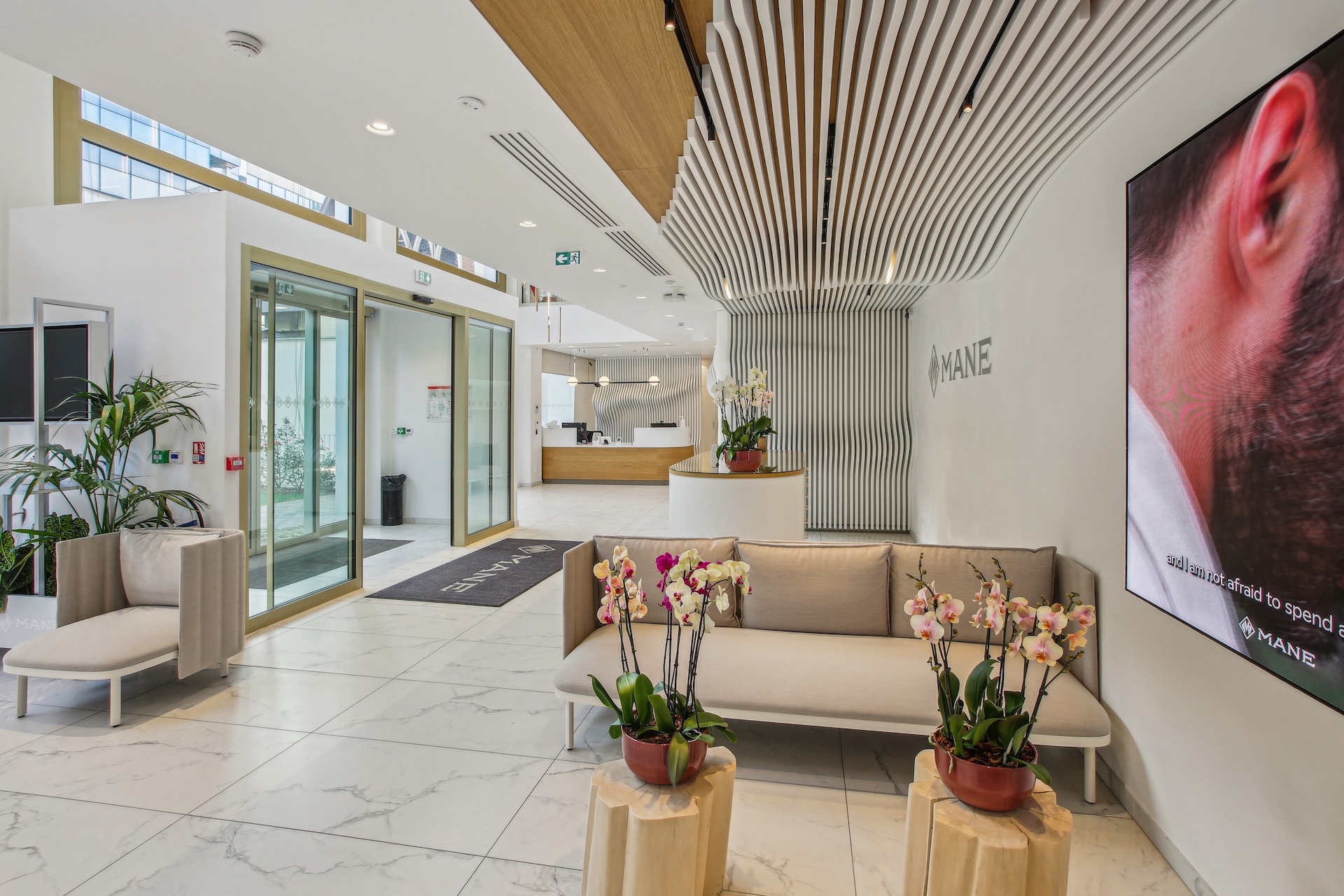
Solution
Architectural and Interior Design
The design concept was centered around transparency and light, with the goal of embodying the very essence of Mane's expertise: the art of fragrance creation. The fit-out works included the installation of glass partitions and transparent walls, creating a visual fluidity between the different workspaces. This allows the perfume to take three-dimensional form, putting itself on display and enveloping visitors right from the reception area.
To complete this approach while meeting the specific acoustic requirements of creative work, wood slat ceilings were specified and integrated through in-depth technical coordination. This allowed for the seamless integration of all technical systems (lighting, HVAC, security). These wood ceilings add a warm and refined dimension that elegantly contrasts with the transparency of the glass partitions, contributing to the custom fittings that bring fragrances to life within the space.
This comprehensive design approach maximized natural light, strengthened the connection to the outdoors, and ensured the acoustic comfort essential for perfumers, creating spaces that are at once elegant, timeless, and perfectly functional.
The building features numerous landscaped terraces and a rooftop. The design of these outdoor spaces received special attention, developed in collaboration with a specialized landscape architect. The outdoor furniture for the balconies, terraces, and rooftop was carefully selected, and the landscaping was designed to be consistent with the world of perfumery, creating relaxing and inspiring areas for the teams.
Fit-out of Specialized Spaces
Two floors dedicated to laboratories presented a major technical challenge for the fit-out.
The design process was conducted in collaboration with Mane's teams, particularly the perfumers (known as "noses"), to fully understand their challenges and technical needs. As a result, Tétris completely re-engineered the building's technical installations, including a full overhaul of the HVAC systems to ensure optimal airflow management. The laboratory design also required the installation of specialized benches made of non-porous materials and the creation of isolated sensory booths for olfactory testing.
Another floor, dedicated to the master perfumers, became the centerpiece of the fit-out project. Its unique design is structured around an elliptical central meeting room, which serves as the true beating heart of the creative process for these teams. Surrounding this iconic space, individual offices for the perfumers were installed. The main challenge for these offices was to implement specific acoustic treatments and adapted ventilation systems to prevent olfactory cross-contamination between workspaces.
Furniture Solutions and Custom Fittings
The furniture selection combined reused pieces from their former offices with new acquisitions. This selection was made jointly with Mane's teams during regular workshops. The objective was to ensure a perfect match between the functional and aesthetic needs of the teams while prioritizing "Made in France" furniture. In parallel, custom-designed fittings dedicated to showcasing new products were also created.
The success of this project lies in Tétris's technical expertise in tackling the challenges of transforming a standard office building into an innovation and fragrance creation center. Despite the technical complexity and the adaptations required throughout the project, Tétris delivered workspaces that were perfectly aligned with Mane's functional and aesthetic requirements.
These new workspaces, where technology serves both elegance and the art of perfumery, provide Mane's teams with an optimal environment to continue their growth as a global leader in the creation of exceptional fragrances.
