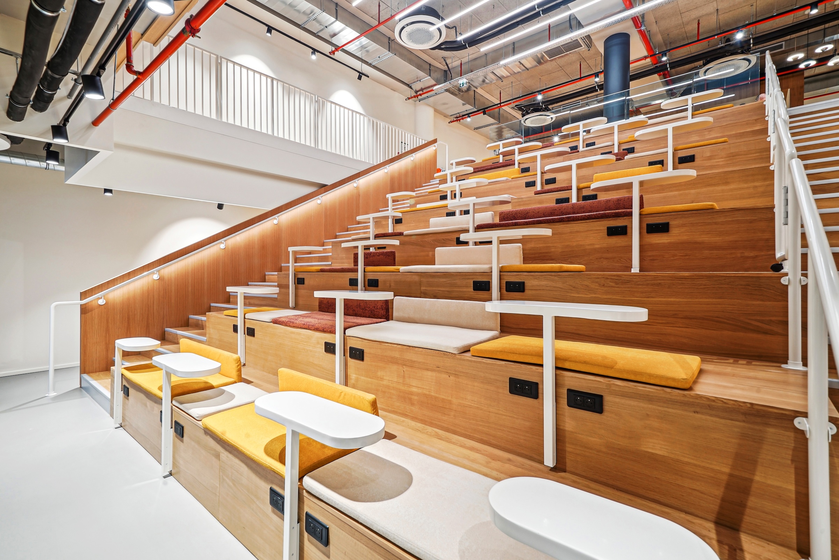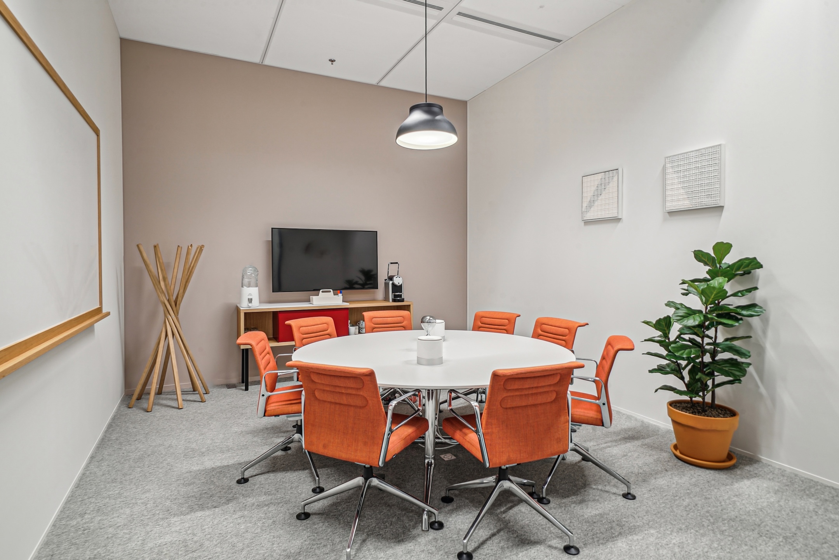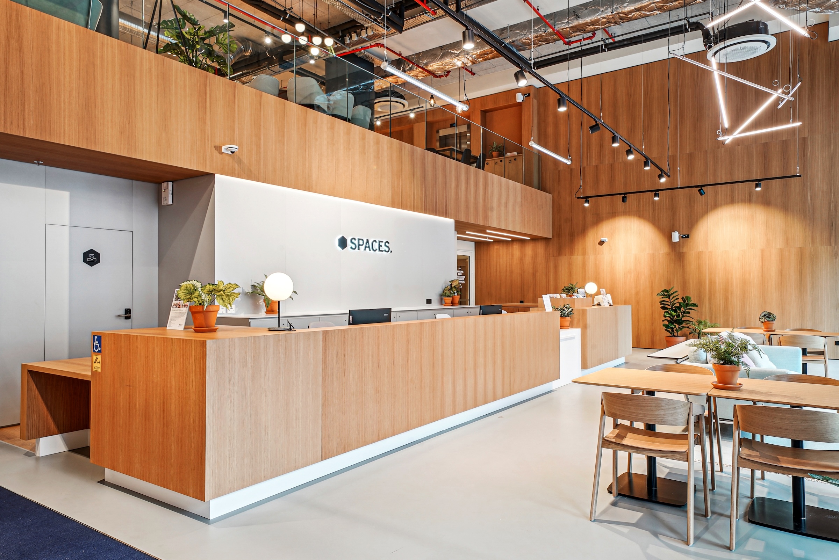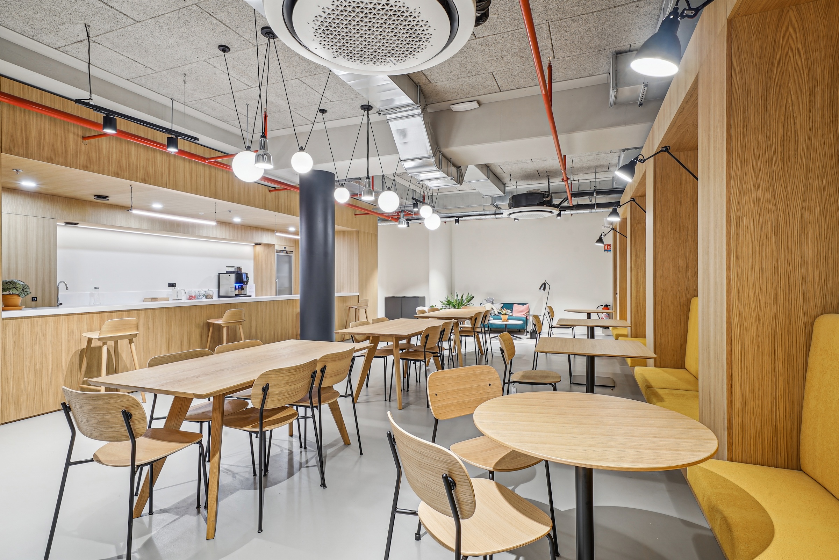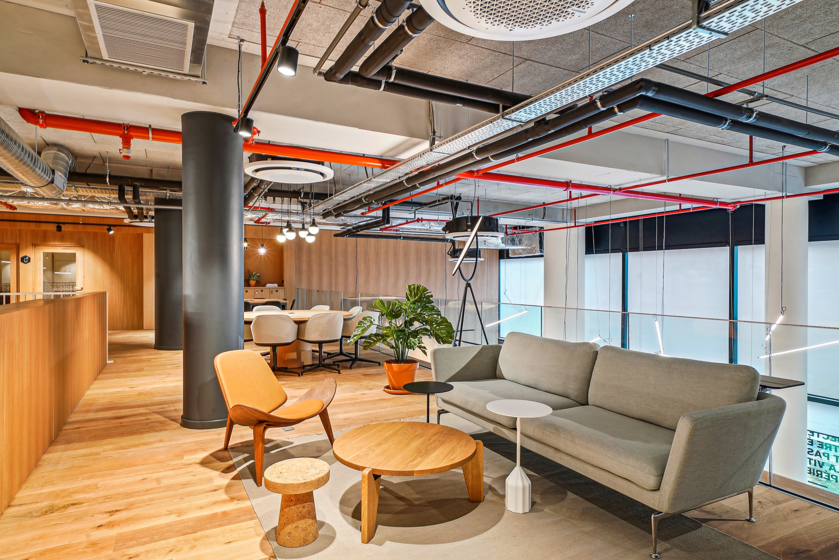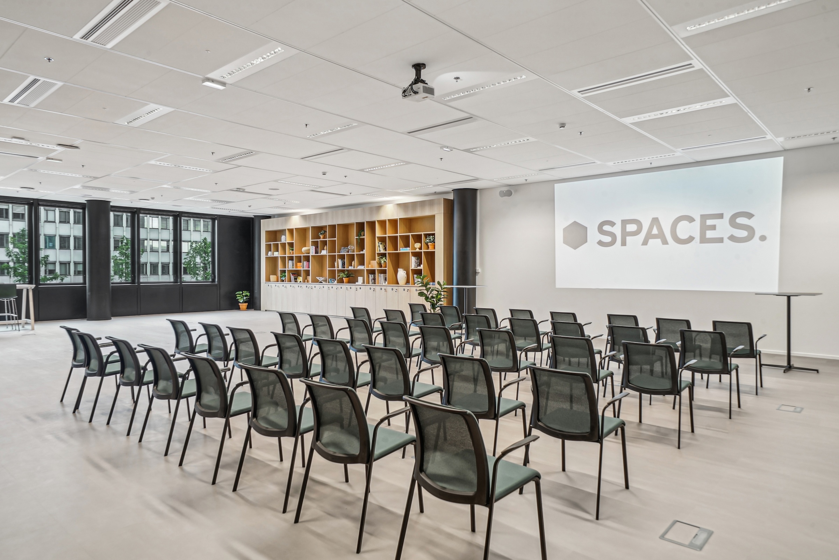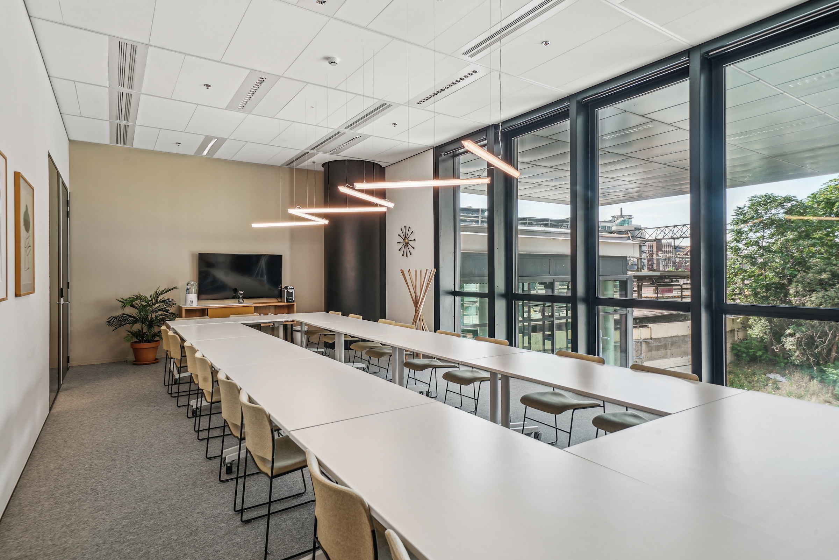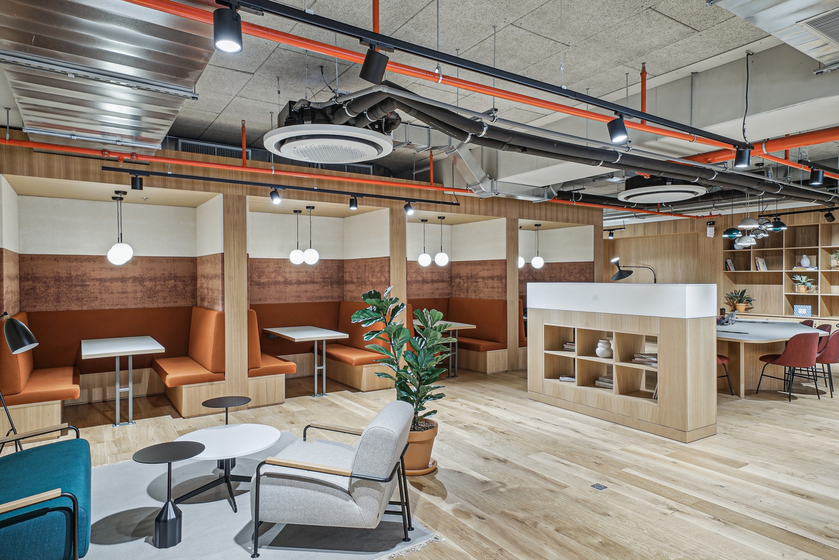Challenge
IWG, a recognized group in the coworking and flexible office space industry, chose Tétris to design and build its new Spaces location in the To-Lyon Tower. This ambitious project aimed to transform 6 floors, 10,000 m² into one of the largest Spaces coworking facilities in France. Located in the heart of the Part-Dieu business district, in a High-Rise Building symbolizing the region's innovation and economic dynamism, this project represented a strategic opportunity for IWG to expand its presence in an iconic and strategic location.
The challenges were numerous: creating a welcoming work environment adapted to the contemporary needs of coworkers, while adhering to the Spaces brand design guidelines. The project also had to integrate seamlessly into the innovative architecture of the To-Lyon Tower, while offering an enhanced user experience through novel aesthetic elements.
An additional challenge lay in the temporal and logistical constraints. Tétris had to deliver the project within a tight deadline, while coordinating with the simultaneous fit-out works in three-quarters of the tower and the building's finishing touches.
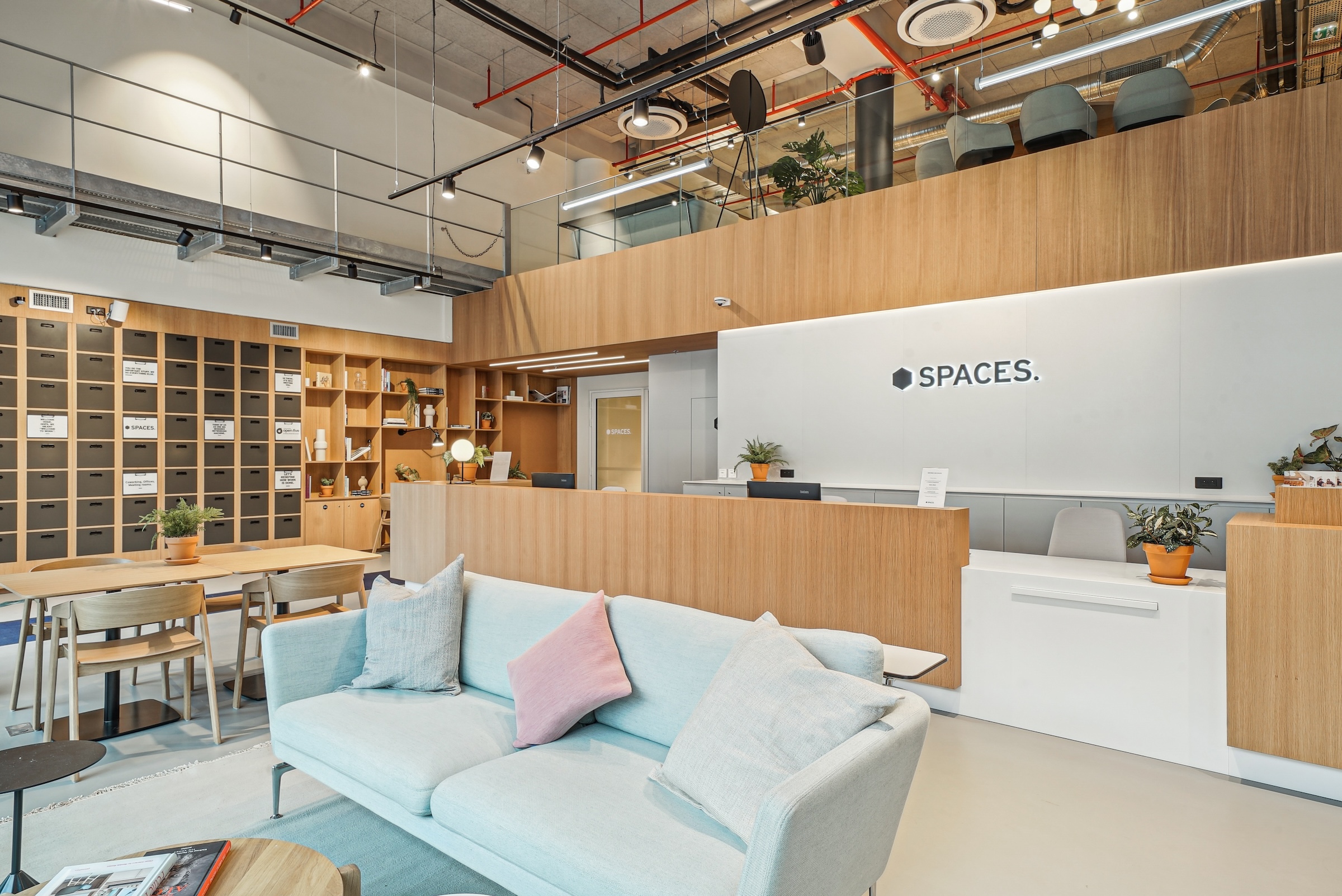
Solution
Faced with these complex challenges, Tétris deployed a comprehensive approach, combining technical expertise, design creativity, and rigorous project management. The team designed an innovative layout that respects the initial concept of the Spaces design charter while bringing a unique touch to the space.
On the ground floor, the Business Club, a public reception area, perfectly illustrates this approach. Tétris dared to use a bold design by integrating and highlighting technical elements usually concealed. Thus, the sprinkler system, air supply and return ducts, and cable trays became aesthetic elements in their own right. This choice creates a striking contrast with the custom wooden fixtures and refined furniture, offering an atmosphere that is both warm and contemporary.
The introduction of wooden tiered seating with textile benches at the center of this space represents an innovation in the Spaces concept. This central element promotes synergies and exchanges between users, thus responding to new expectations in collaborative work. Particular attention was paid to lighting, with different types of fixtures highlighting the various spaces created. This approach contributes to creating varied atmospheres adapted to the different activities of coworkers. On the upper floors, particularly on the second level, Tétris designed meeting rooms and an event space offering great flexibility. Users can thus welcome their clients in different configurations and ambiances. The choice of a range of colors, careful decoration, and comfortable furniture create a cozy atmosphere that pleasantly contrasts with the tower's modern architecture.
On the upper floors, the layout offers a wide choice of office typologies, providing IWG with the flexibility to offer customized configurations to its future clients. These spaces benefit from a breathtaking 360-degree view of the city, adding considerable value to the user experience.
Throughout the project, the Tétris team demonstrated great adaptability, effectively managing the challenges related to coordination with other ongoing work in the tower. Rigorous schedule management and constant communication with all stakeholders were essential to meeting tight deadlines.
The success of this ambitious project rests on several key factors: Tétris's technical and creative expertise, its ability to innovate while respecting the Spaces brand identity, and its effective project management in a complex environment. The result is an exceptional coworking space that combines functionality, aesthetics, and user well-being. This project once again demonstrates Tétris's ability to transform spaces into innovative and high-performing workplaces, thus contributing to the success of its clients in a constantly evolving market.
