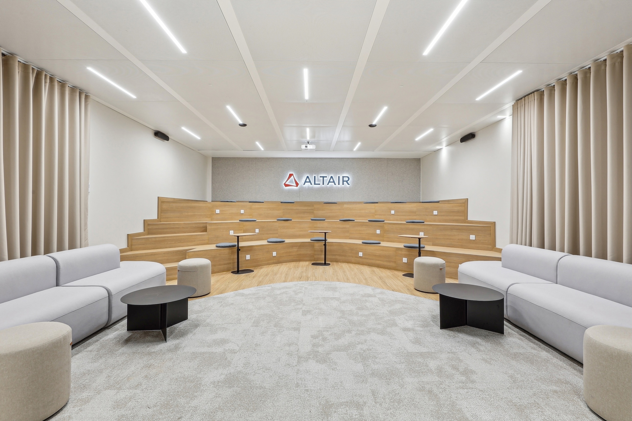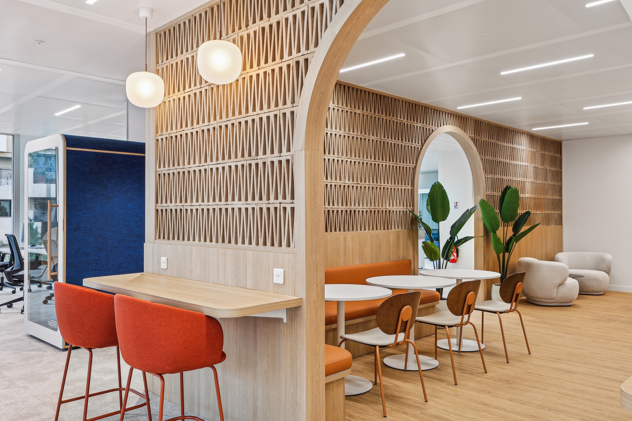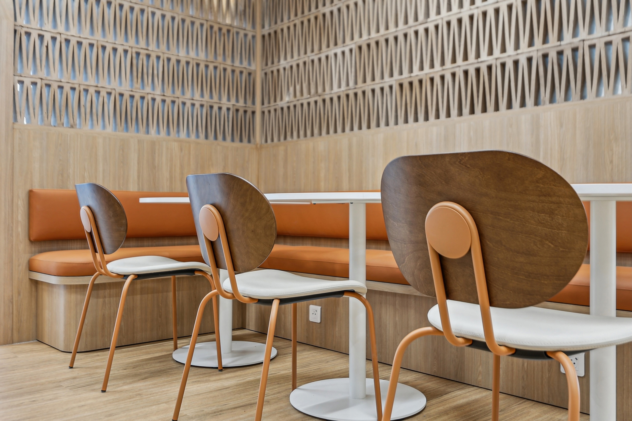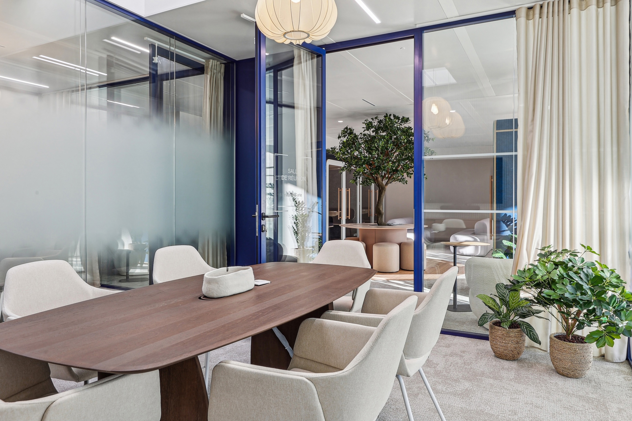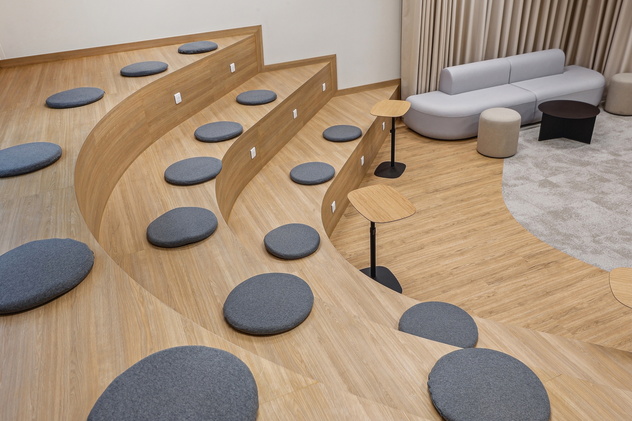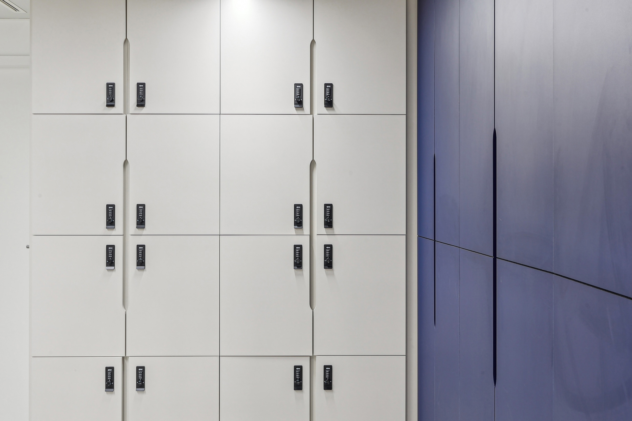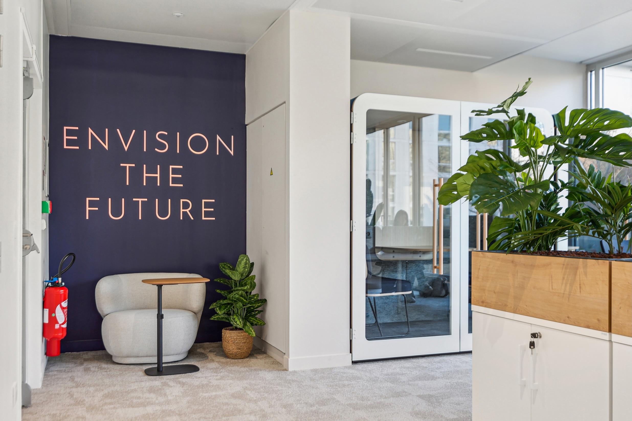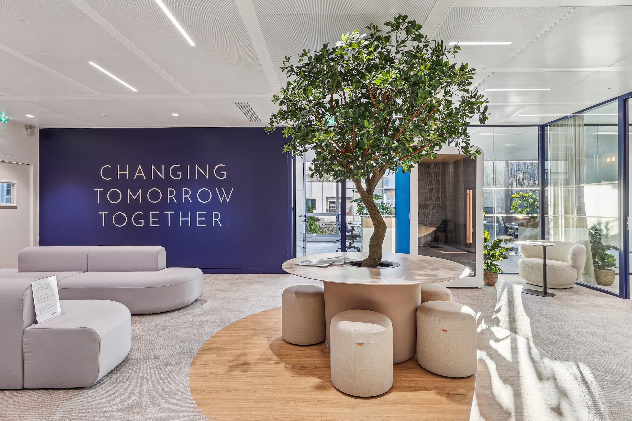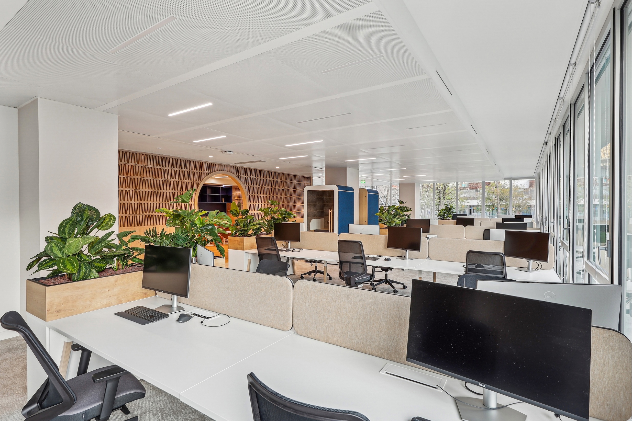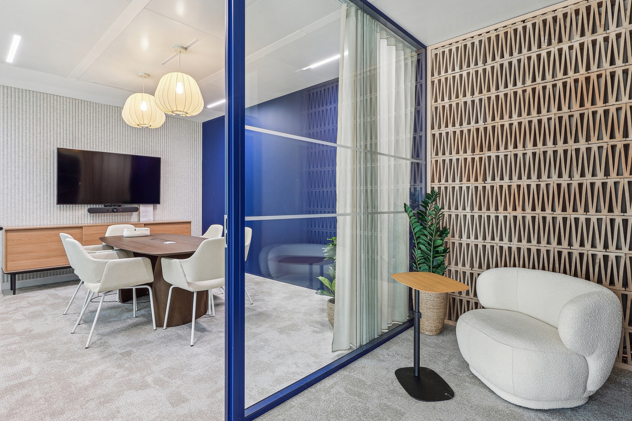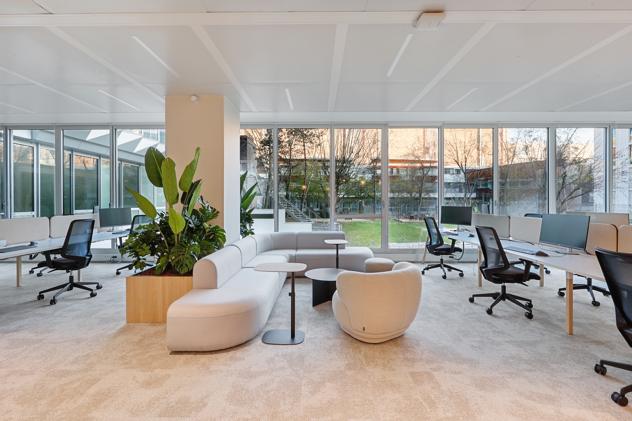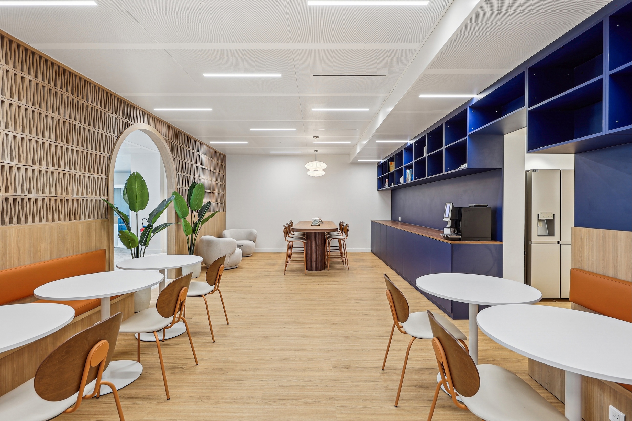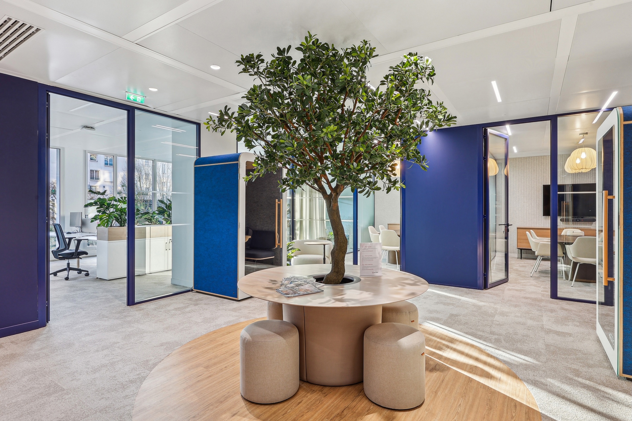Challenge
Altair, a major player in simulation and data analysis software solutions for industry and R&D, entrusted JLL with the search for their new premises, and then Tétris with the complete transformation of their work environment.
With the support of JLL's Tenant Representation and Leasing Advisory team, the company decided to leave their aging premises in Antony to move into a new 530 sq m space on the ground floor of the Solar building, located at 12 Villa Nieuport in Paris's 13th arrondissement.
This office design project, carried out as a complete Design & Build and Furniture mission, addressed two strategic objectives: enhancing the company's geographical attractiveness and designing a space capable of stimulating creativity and innovation for the 42 employees working in "full flex" mode. Finally, having recently been integrated into the Siemens group, Altair needed a modular professional environment that could occasionally accommodate teams from all over France.
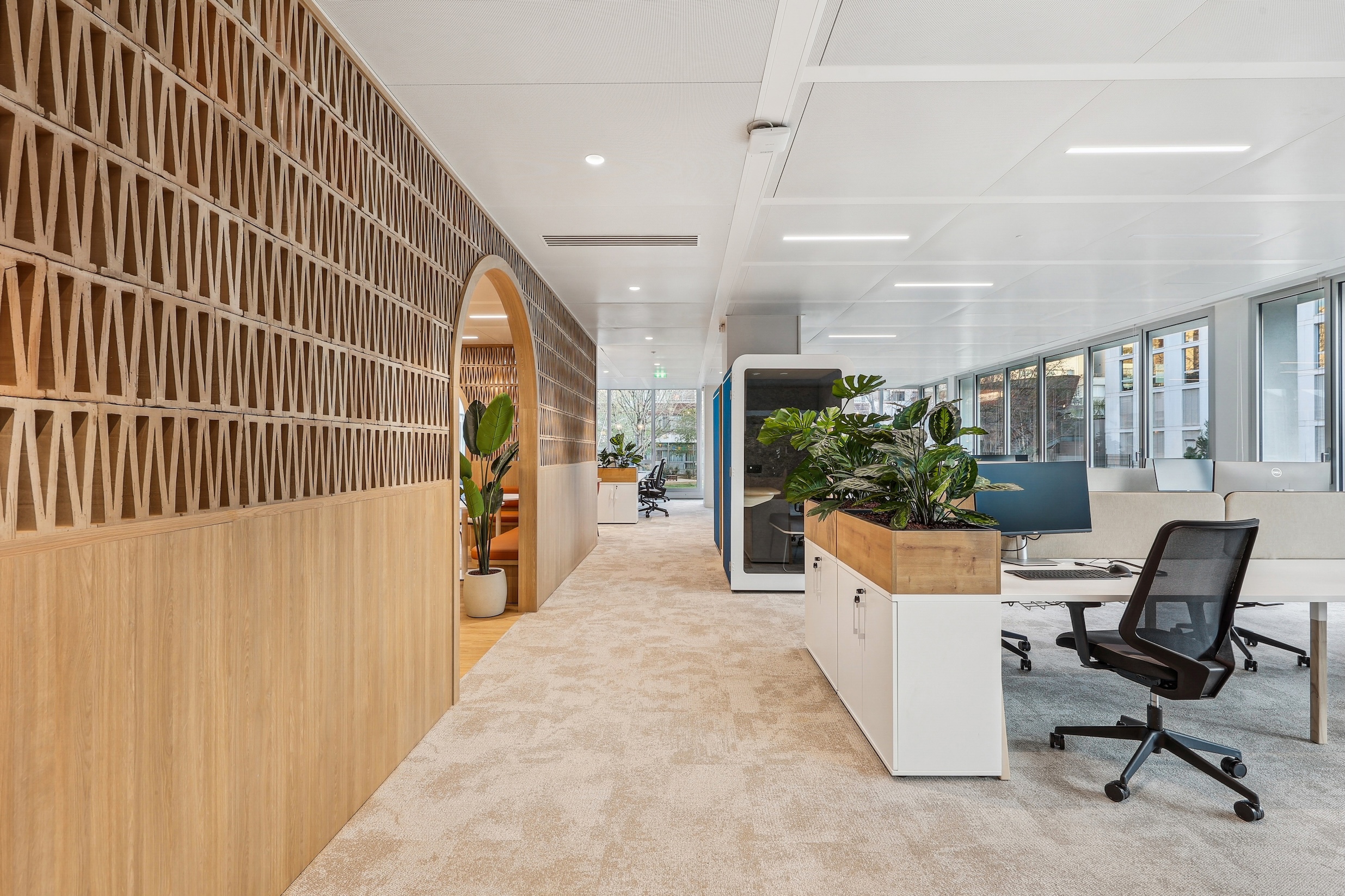
Solution
Faced with these professional space planning challenges, Tétris experts developed an innovative approach based on neurodesign principles. This discipline, at the intersection of neuroscience and interior design, analyzes how the work environment directly influences users' cognitive performance, creativity, and well-being.
The existing building structure inspired the strategic use of the triangle as a central architectural element. This geometric shape is found in floor guides that facilitate movement between different work zones. Perforated brick partitions define spaces while preserving natural light, while decorative elements subtly recall Altair's visual identity. Through rounded angles, the triangle brings softness and harmony. When doubled, it transforms into a diamond shape, symbolizing cycles of exchange and transmission.
The choice of materials and colors was guided by their influence on mental states and productivity. Natural materials like wood and brick bring warmth and authenticity to the work environment, promoting concentration and well-being. A balanced color palette composed of neutral and natural tones creates a soothing base, occasionally energized by touches of corporate blue. The strategic integration of vegetation improves air quality and helps reduce employee stress.
The complete transformation of the 530 sq m office space created several types of professional environments meeting Altair's specific needs. A warm reception area creates a positive first impression thanks to careful design and signage incorporating phrases from the company culture. A meeting room with a platform, equipped with modular acoustic curtains, hosts presentations and quarterly meetings for national teams. A Working Cafe serves as a dining area and transforms into an informal collaborative workspace thanks to numerous electrical outlets that accommodate fluctuating staff numbers. Finally, the open space, the main work area with an elegant and understated design, is punctuated by acoustic phone boxes for confidential calls.
Results: A work environment that reflects Altair's excellence
This office design project, delivered in just 2.5 months, perfectly illustrates Tétris's expertise in innovative professional space design. The project's success is based on close collaboration with the client, with Altair's management directly involved in the creative process, allowing for a space perfectly aligned with the company's DNA.
The concrete application of neurodesign principles guided every architectural and decorative choice to maximize employee well-being, concentration, and creativity. Original technical solutions, such as the use of natural materials and perforated bricks, demonstrate the expertise of Tétris teams in designing and implementing customized development projects.
Altair's new work environment does more than reflect the company's identity and values: it serves as a genuine tool supporting its mission of innovation in a connected and sustainable world. The architecture now promotes collaboration, stimulates creativity, and strengthens the teams' sense of belonging, allowing Altair to continue transforming today's problems into tomorrow's opportunities.
