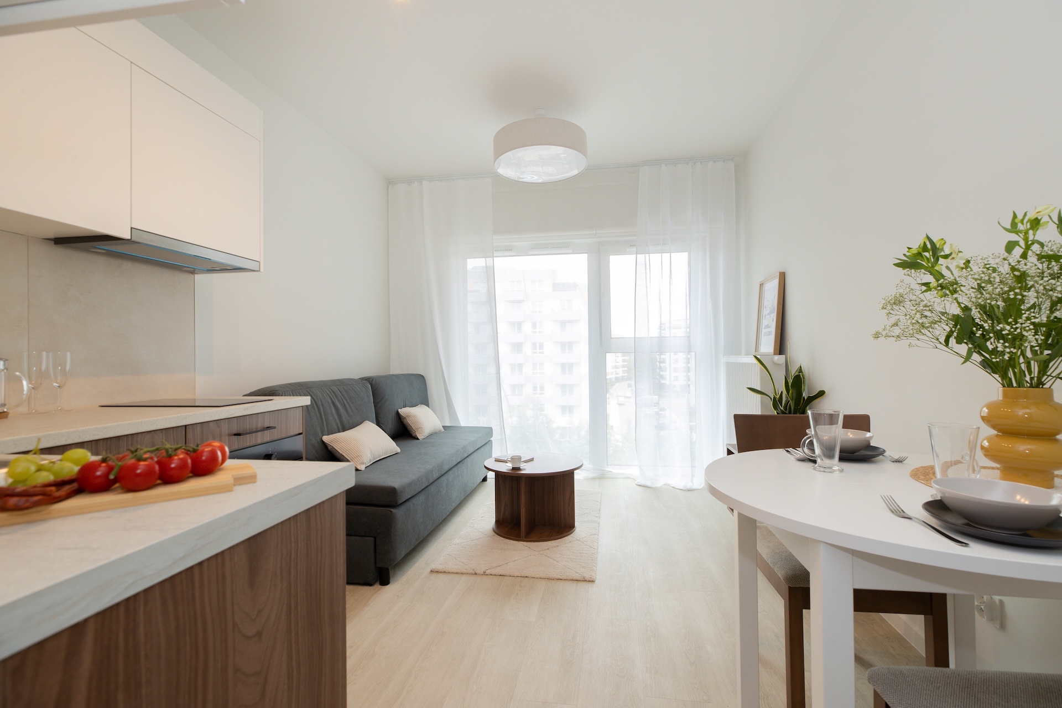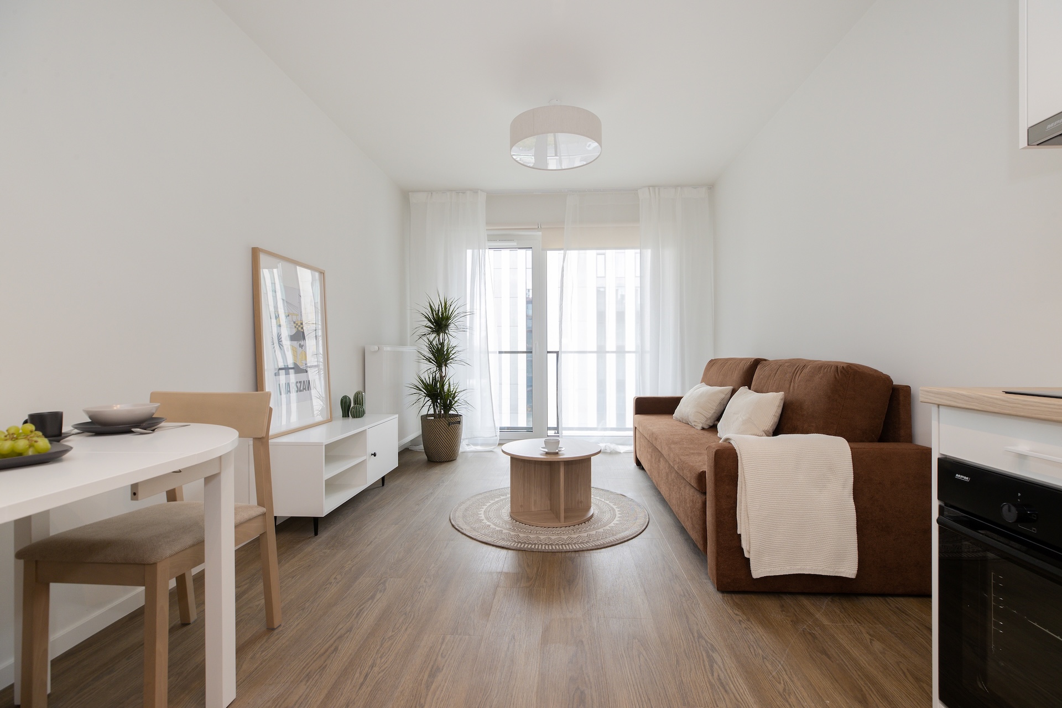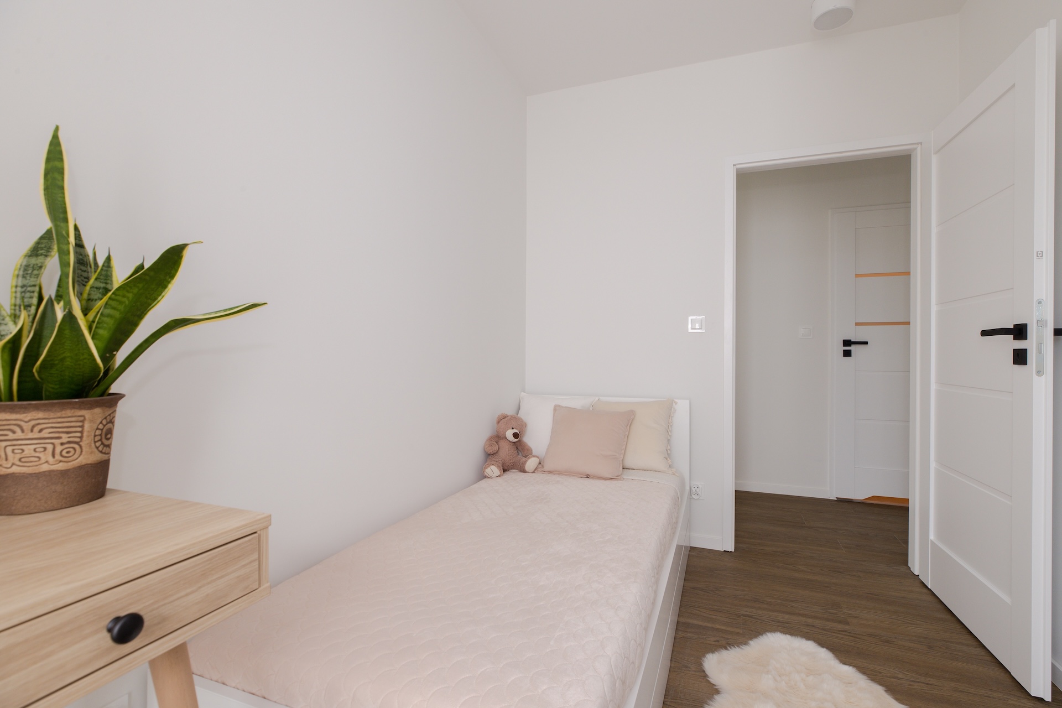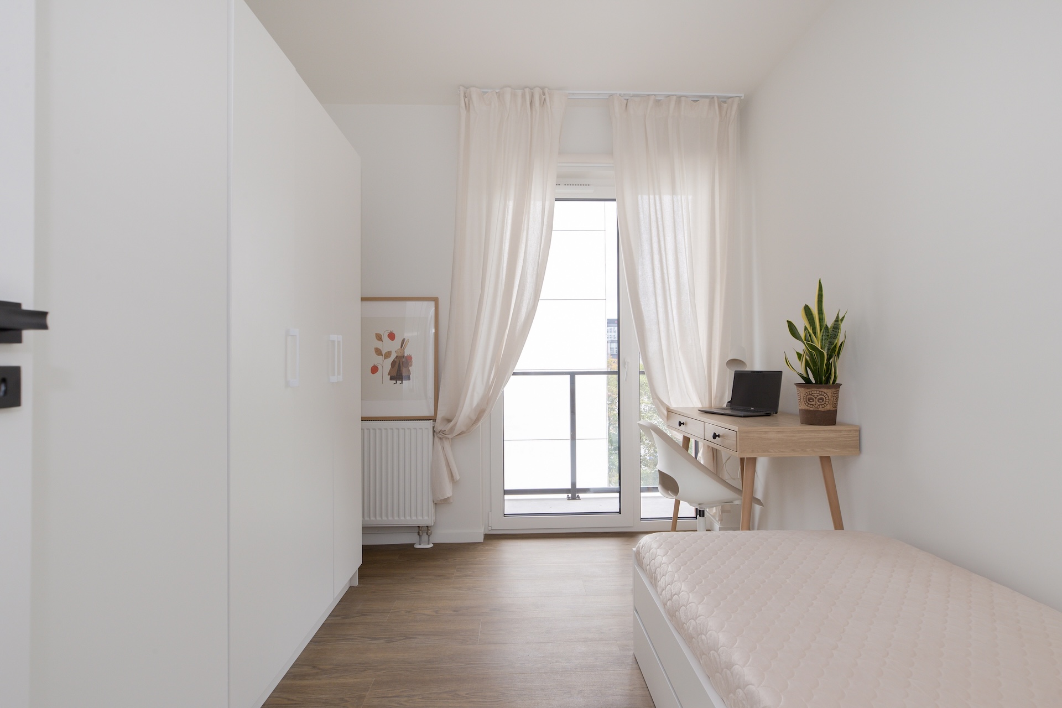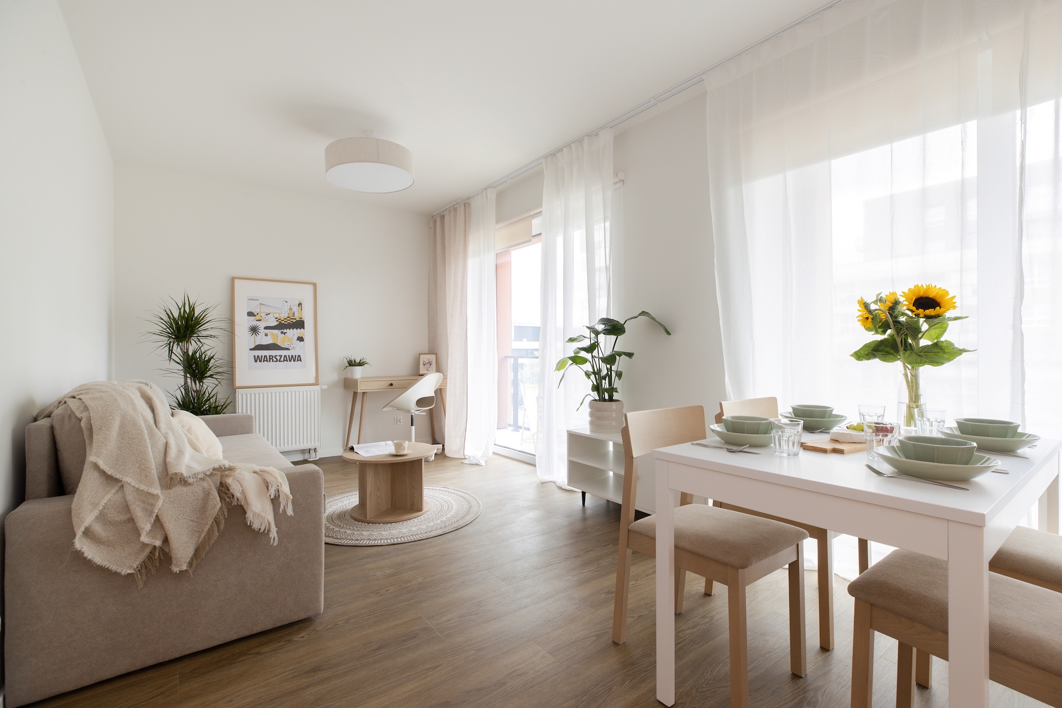Services
Challenge
The Tetris team faced the challenging task of comprehensively developing 431 units with a total area of 15,000 m² in a prestigious location on Postępu Street in Warsaw.
The main challenge was the implementation of a project with a high degree of complexity - the flats with an average area of 35 m² were characterised by 80 different types of units with varying layouts.
The project also required the inclusion of special solutions for people with disabilities, which increased the complexity of the whole project.
All of this had to be completed in close collaboration with General Contractor Eiffage Polska for the LifeSpot brand, with the highest standards of quality and timeliness.
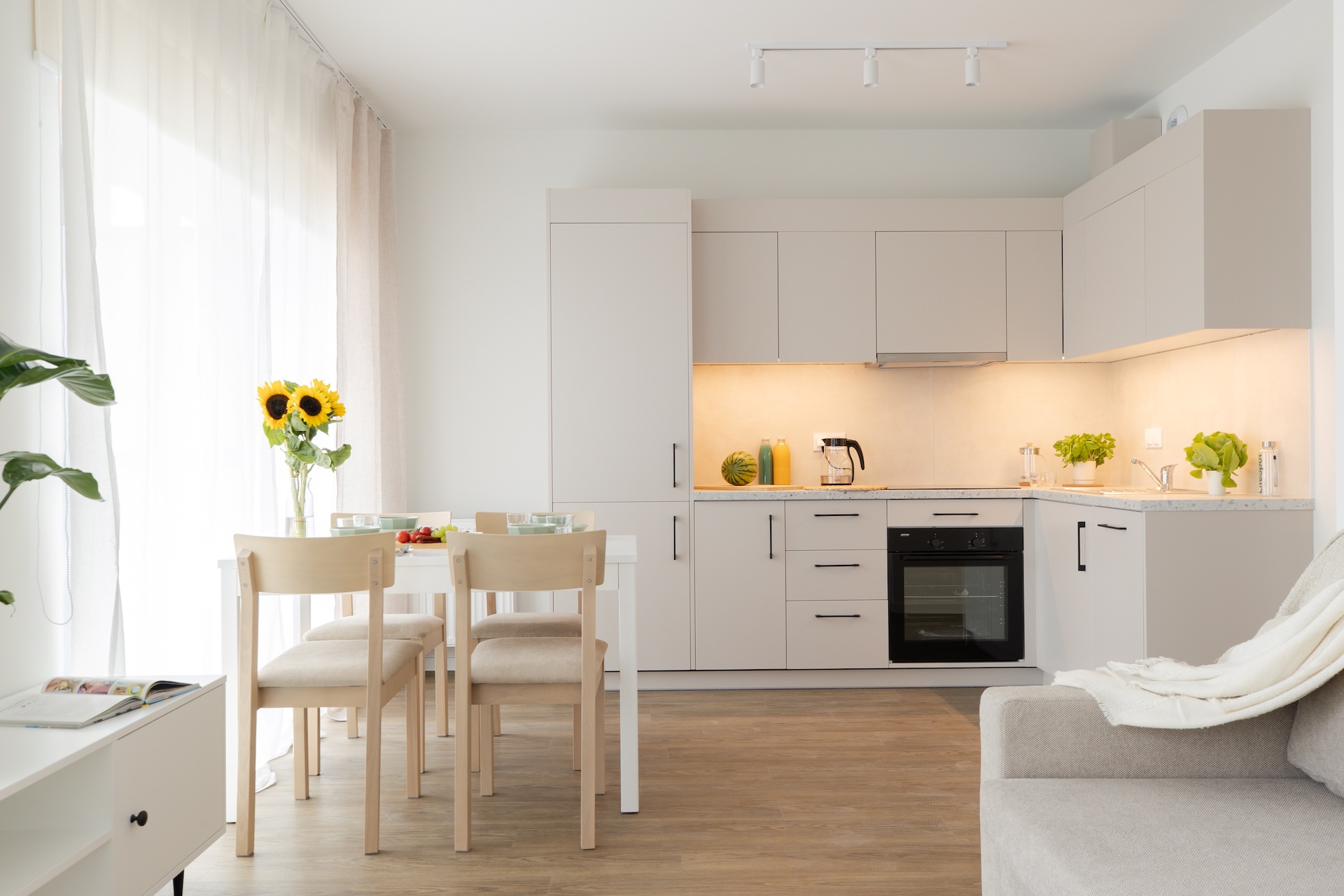
Solution
The Tetris team completed a comprehensive fit-out of all 431 units, including the installation of blinds and shutters and complete bathroom fittings.
Thanks to the team's professional approach and thoughtful strategy based on a two-colour flooring system, the project was completed on time, meeting the highest quality standards and expectations of all parties.
The success of the realisation is confirmed by the trust placed in Tetris by both the General Contractor Eiffage Polska Budownictwo and the LifeSpot brand.
