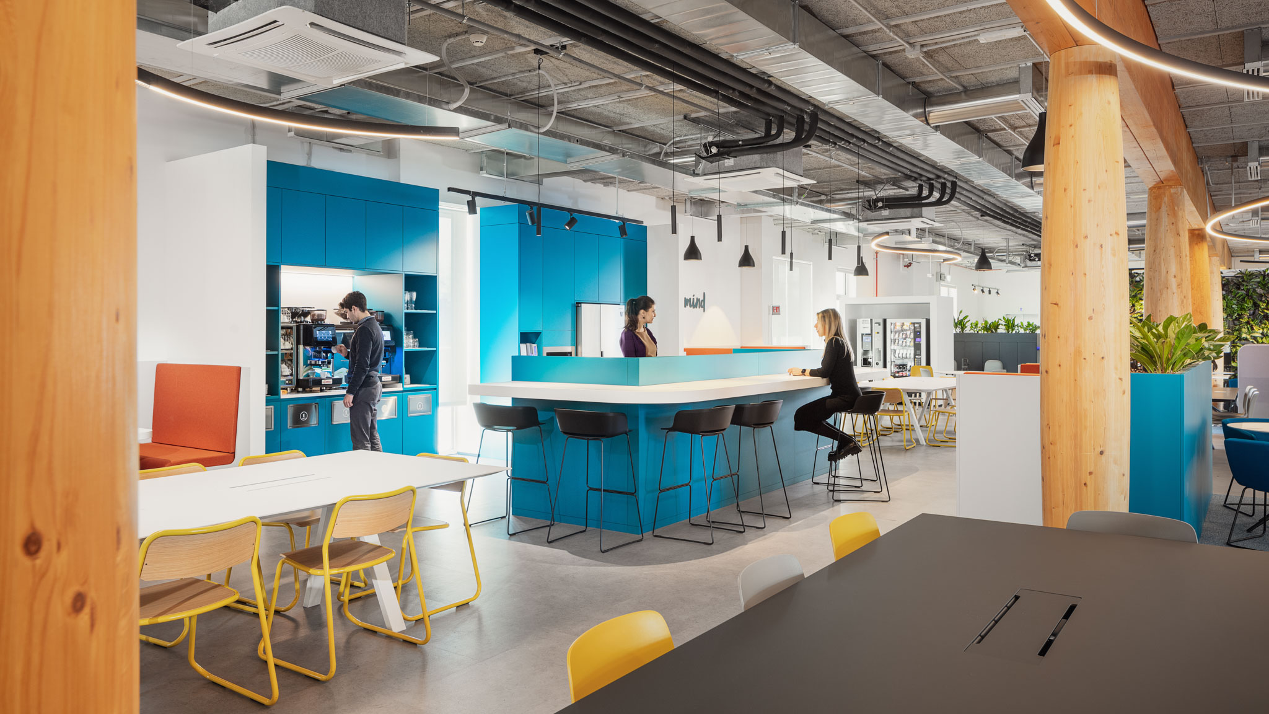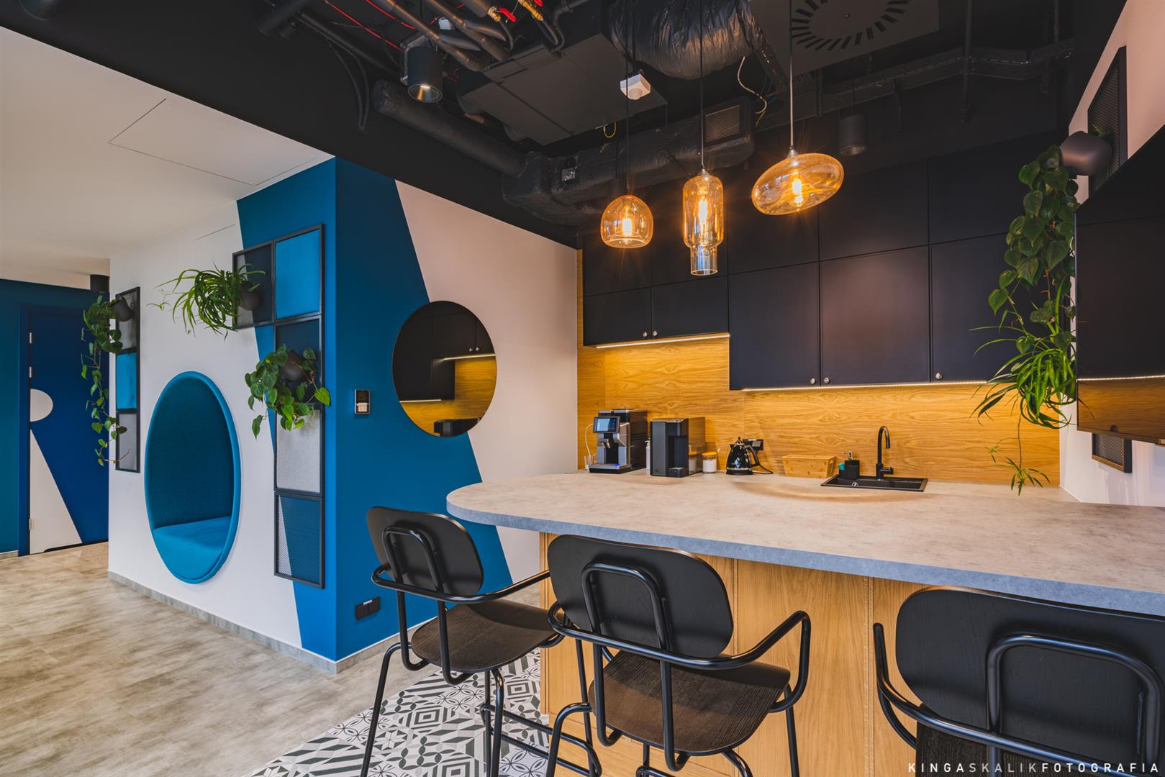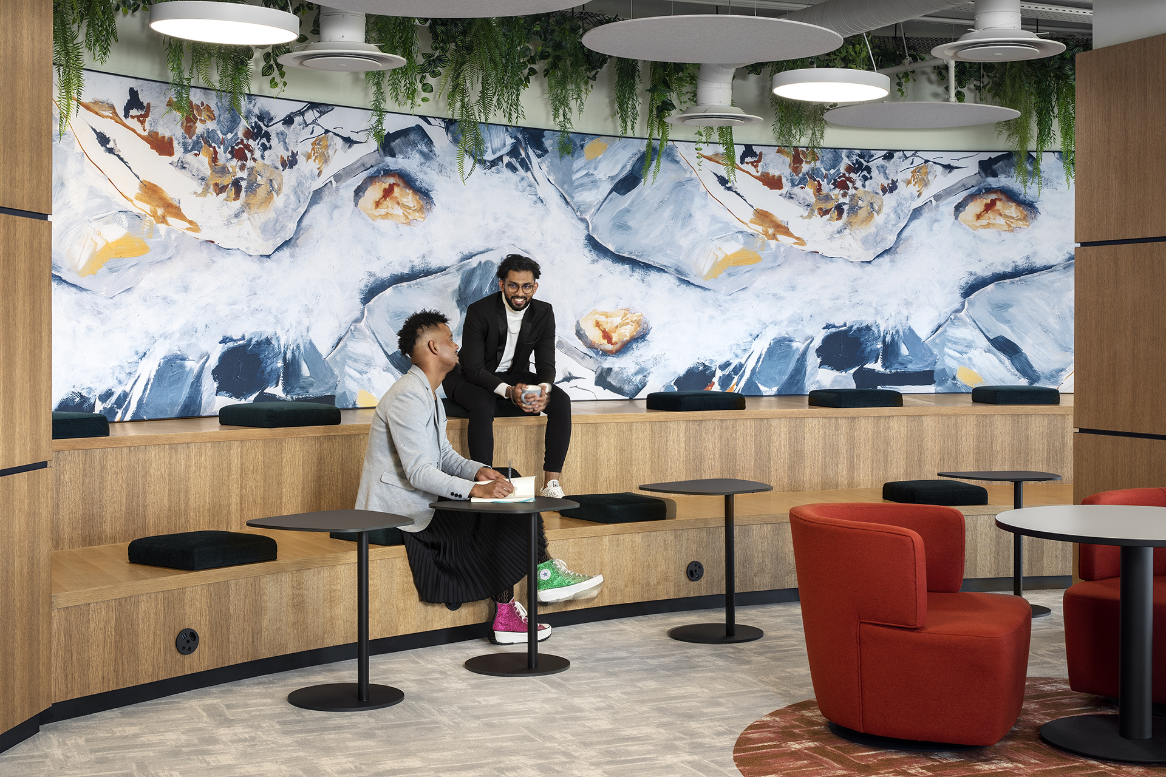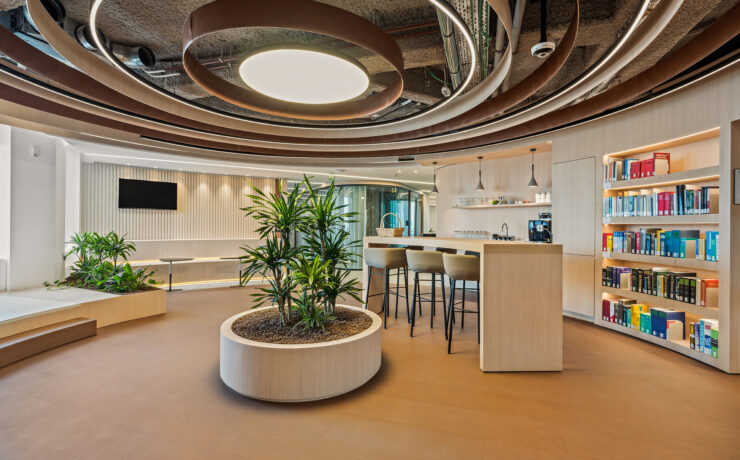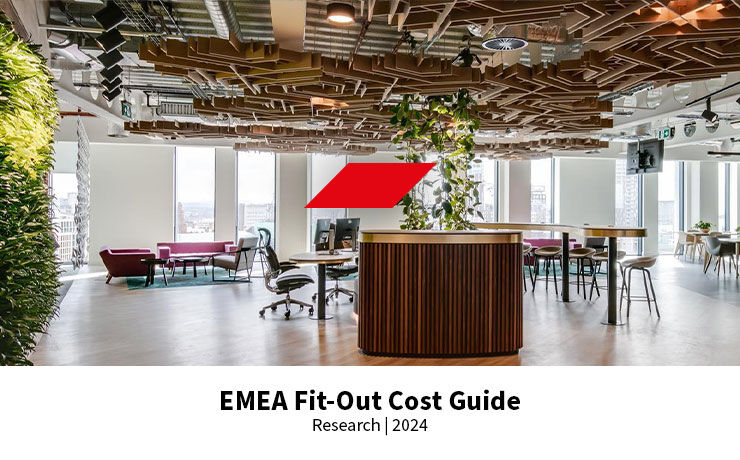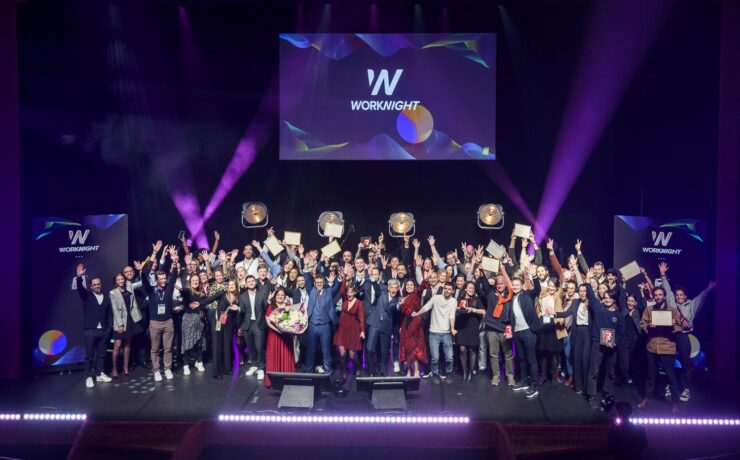Gone are the days when life science buildings were characterised by cold, blinding white surfaces and lab technicians isolated in glass boxes. Today, led by human-centric design, life sciences buildings are evolving into more colourful, sociable places. The focus is on employee experience and wellbeing, and amenities that have previously been associated with tech and finance corporates are cropping up more frequently in life science workplace design briefs.
Take Astra Zeneca’s Milan office, designed to put people first with abundant use of natural materials, biophilia and recreational spaces to relax. Or Bayer’s Warsaw headquarters, with its warm, café-inspired interiors featuring sofas, plants and inspirational neon signs. In the UK, Reckitt’s headquarters have been redesigned for employee wellness, including amenities like a gym, massage room and outdoor meeting pods.
According to Adrian Davidson, EMEA Head of Design at Tétris, “Pharmaceutical, biotech and life science companies are competing with other sectors for talent. It means we’re seeing more demand for comfortable, amenity-rich facilities that energise employees, support hybrid work and encourage collaboration.”
Repositioning for research
Thanks to technological advances such as high-speed computing, AI, virtual modelling, and 3D printing, scientific research is becoming less industrial, cleaner, and increasingly data-driven.
Firms are now able to fit more elements of the research workflow under one roof, or even on the same floor, bringing together various technical and support-function teams to improve efficiency and speed to market.
The increasing demand for quality real estate in urban locations means that availability of space is also becoming an issue, forcing investors to reposition and retrofit existing buildings.
Creating social spaces is relatively straightforward, but more technical aspects required by life science companies can be complex. Proper feasibility studies, life cycle costing, and project management are key, says Chris Legg, Associate Director for Cost Management in JLL’s Life Sciences Project Development Services team.
“Converting offices to labs can have hidden costs thanks to the extra ventilation and MEP systems required,” says Legg. “Air changes and controlled conditions may need additional plant on the roof, which adds weight, plus you need greater floor-to-ceiling height for extra duct space, meaning structural modifications may be required.”
Some types of property types are easier to convert though, especially ones that were made for lots of people. According to Legg, "Old retail units or shopping malls are ideal as they have higher ceilings and come with better circulation space, such as central atriums for townhall, café and communal breakout spaces."
For example, The Reef Group is repurposing vacant shops in Stevenage, U.K. into lab space, as well as places to eat and hang out like cafes, bars, and a cinema, to make a more social work environment that will appeal to young talent.
Life beyond the laboratory
For those not working in labs, the increase in hybrid work has meant that firms are taking a more casual, hospitality-based approach to workplace design to help compete with employees’ comfortable home working environments and attract them into the office.
In South Africa, Sanofi had very clear requirements for the redesign of their headquarters, says Davidson. Staff wellbeing was of critical importance, and not just light and air quality.
“It had to support flexible working with a big emphasis on coffee culture and comfortable areas to attract people back to the office,” Davidson says. “The ergonomics of every single chair was scrutinised.”
Clever mobile or modular furniture, often with integrated power for screens or digital whiteboards, is key, giving users the freedom to “hack the space to suit their needs” when collaborating with colleagues, whether in person or online.
“Human-centred design is crucial for making people feel comfortable. Creating pockets of intimacy with more comfort, softness, colour, and visual variety helps people connect at a human level and that’s when breakthroughs can be made and innovation happens,” Davidson says.
With the experience and wellbeing of employees higher up the corporate agenda, amenities such as wellness facilities, gyms, and massage rooms, along with large townhall event spaces, are appearing alongside more traditional requirements. Companies like Bayer and Astra Zeneca are leading the way in making life science buildings more sociable and comfortable. The DNA of life sciences real estate is changing and the future looks bright.



