Challenge
JLL’s vision for 12 Wellington Place was to create an office environment that establishes a strong connection with nature, a workplace that puts health and wellbeing front and centre for employees and clients alike.
With Low Carbon and Circular Economy design as part of the key sustainable requirements for JLL Leeds, 12 Wellington Place put these requirements at the forefront of the decision-making process. Showcasing JLL Leeds as a leader in sustainable workplaces in the region and creating a destination for clients and employees.
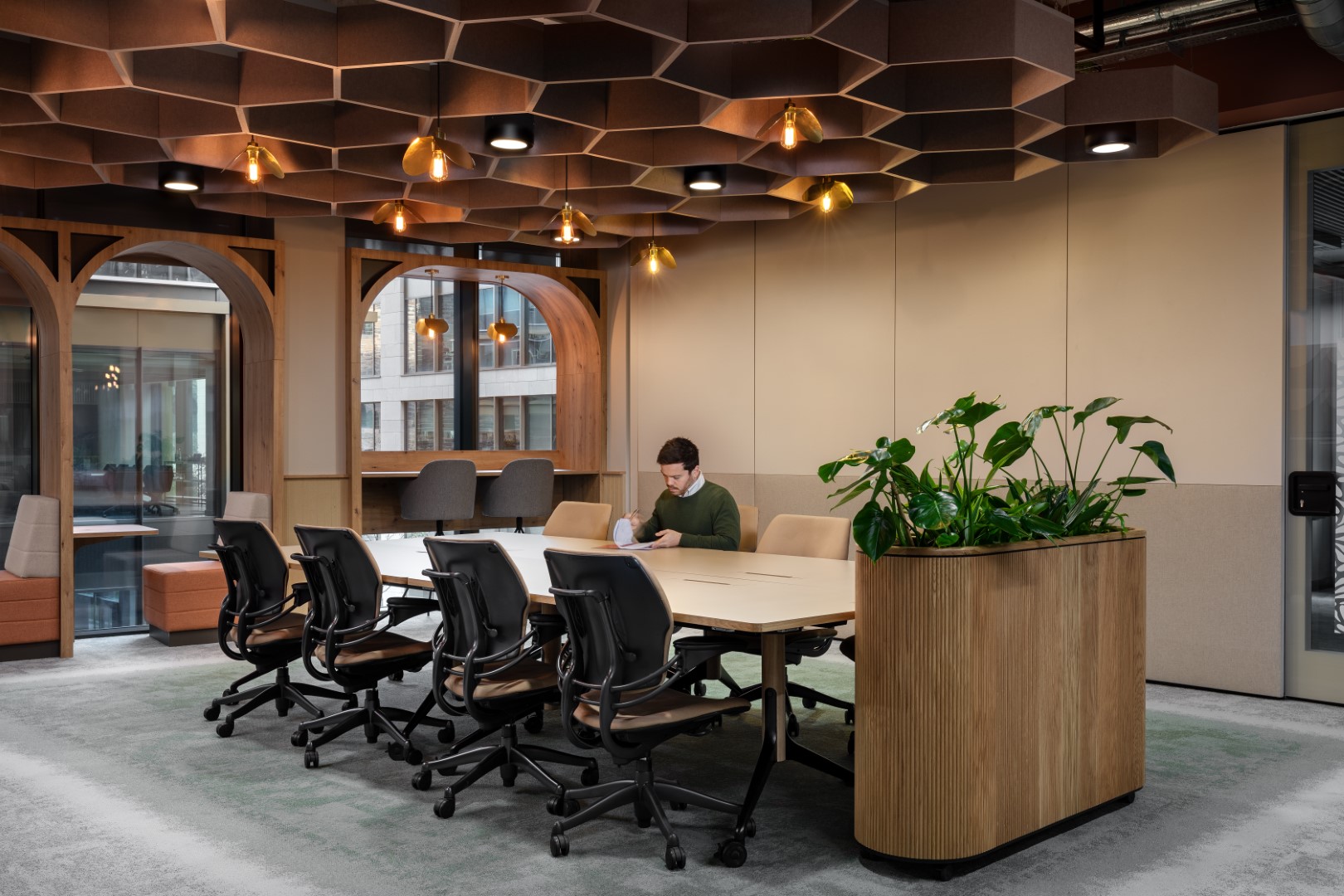
Solution
Drawing inspiration from the stunning landscapes of Yorkshire, the design is 10,236 sq. ft the space represents the latest iteration of JLL’s reimagined workspaces.
By embodying the essence of the four seasons, the office becomes an inspiring and adaptable workspace that evolves alongside the needs of its users. It incorporates a seasonal colour palette to enhance various activities and patterns within the workspace. The project is an exemplar for sustainable office environments in the Yorkshire region, showcasing how thoughtful and neuroinclusive design, matched with low embodied and operational carbon considerations, can create vibrant and flexible spaces that encourage users to thrive within them.
To address the challenge, we designed, built and implemented several innovative solutions and sustainable design principles:
- Inclusive and Wellbeing Design: The interior design prioritised inclusivity and wellbeing. The aim was to maximise natural light, incorporate biophilia elements, and draw inspiration from local architecture. Workstations were strategically placed near windows to promote circadian rhythm regulation, boost mood, and productivity. The design also emphasised intuitive circulation to enhance productivity and collaboration.
- Sustainable Practices: The project incorporated low-carbon and circular economy principles by executing a space reduction strategy, with the aim to achieve BREEAM Excellent, target WELL Platinum, and completed a NABERS tenant assessment. The design incorporated low embodied and operational carbon considerations. Environmental performance was a priority, and the project underwent iterative testing to reduce embodied carbon further. The design embraced inclusive design requirements and followed circular economy principles of re-use, adaptation, and designing for disassembly. By prioritising flexibility, the office can adapt to future changes seamlessly. Materials were carefully selected, considering sustainability requirements, and the design allowed future modification and second-life use.
- Technological Advancements: JLLT showcased the latest Cisco technology in infrastructure and video conferencing. The infrastructure incorporated industry-standard hardware and security measures. The multimedia collaboration technology supported various conferencing platforms. The technological package also included sustainable high-functioning workstations, air quality sensing, JLLT's printing, room booking, and entryway sensing technologies.
Overall, Tetris successfully delivered the JLL Leeds office fit-out project, creating a high-quality and inclusive space that promotes equity of experience. The design focused on sustainable practices, maximised natural light, and provided acoustic benefits to enhance occupant comfort. As a result, the workspace now fosters collaboration, creativity, and stronger connections among colleagues and clients, creating a stimulating and productive environment.
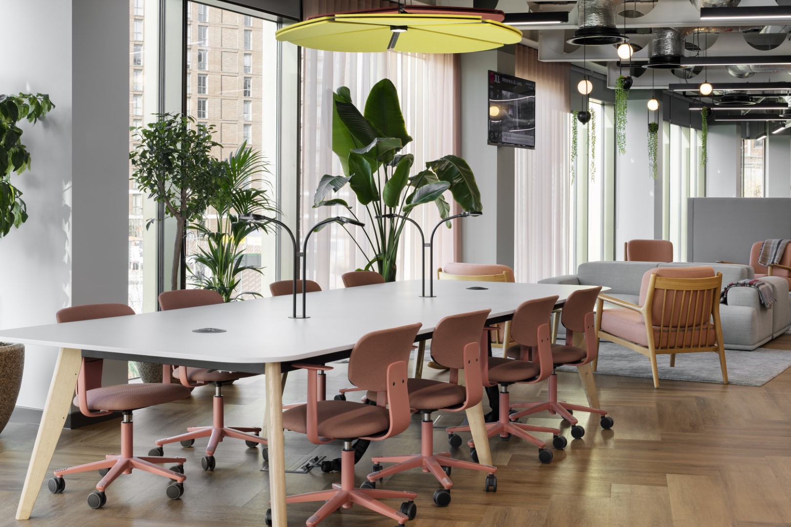
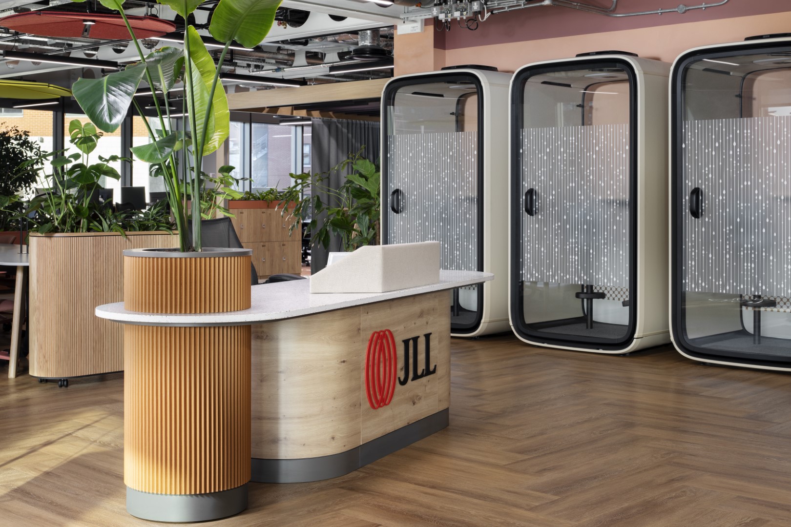
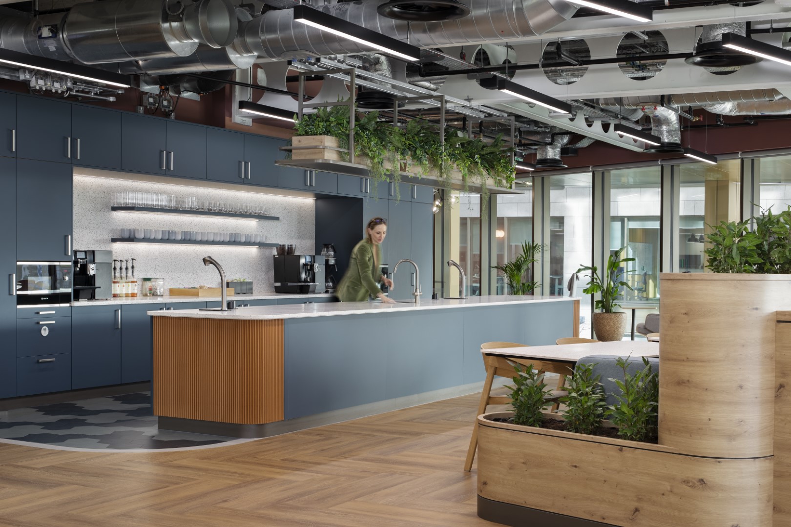
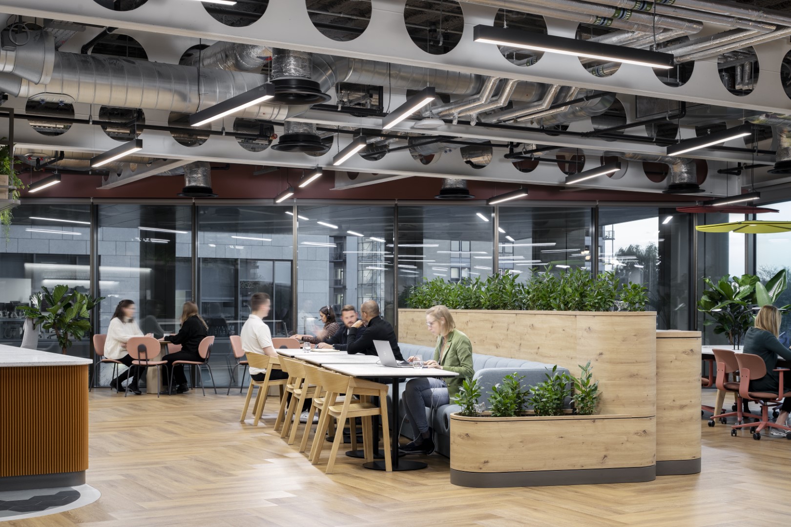
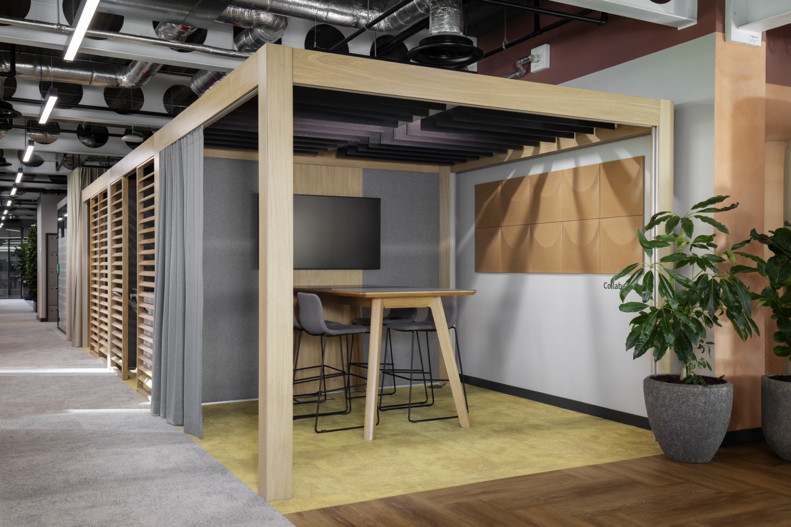
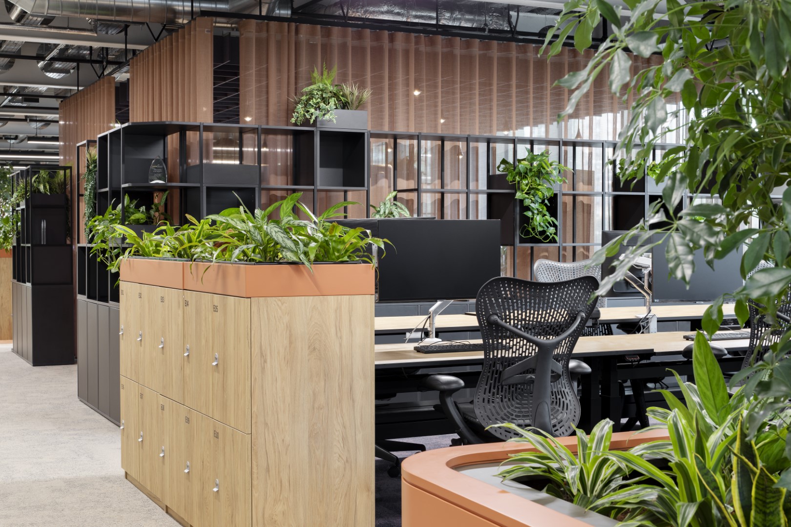
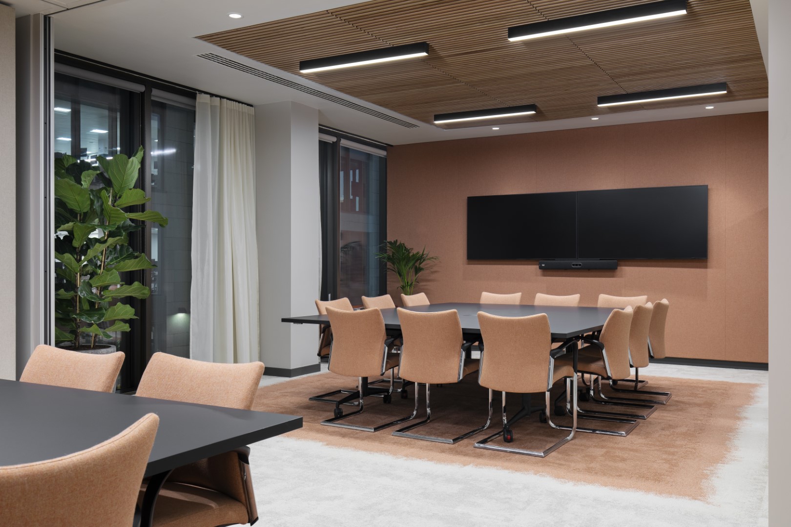
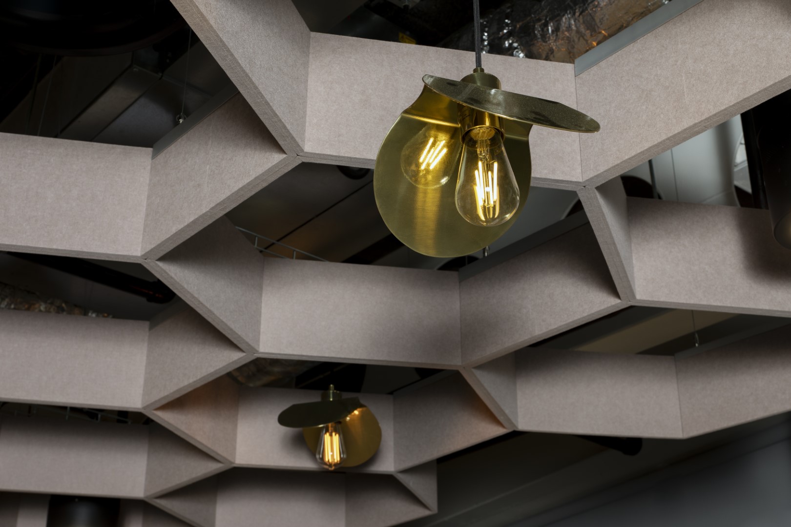
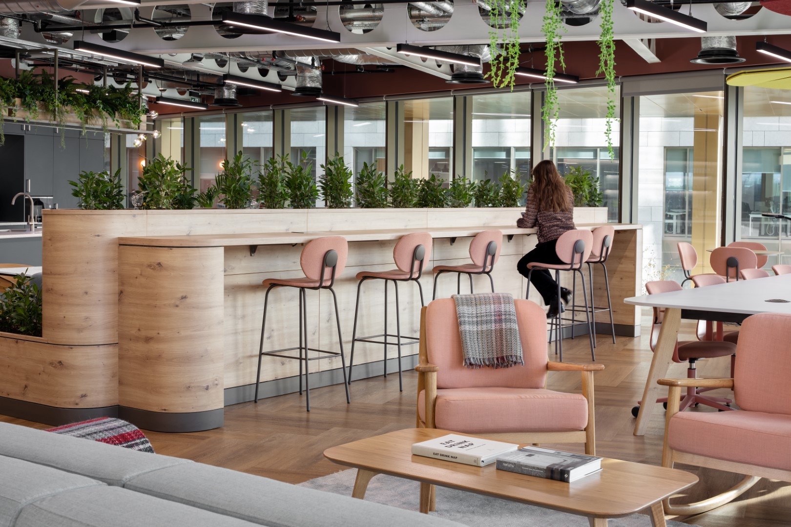

Client testimonial
Tétris has delivered a dynamic and modern space in Leeds that our employees love; the seamless integration of client areas, focus space, breakout settings, wellbeing and workspace utilises the floorplate to its full potential whilst also fostering a sense of creativity and collaboration to inspire and engage employees and visitors. It’s been great to see Tetris advance their sustainability thinking to maximise circular and energy efficient design opportunities.
