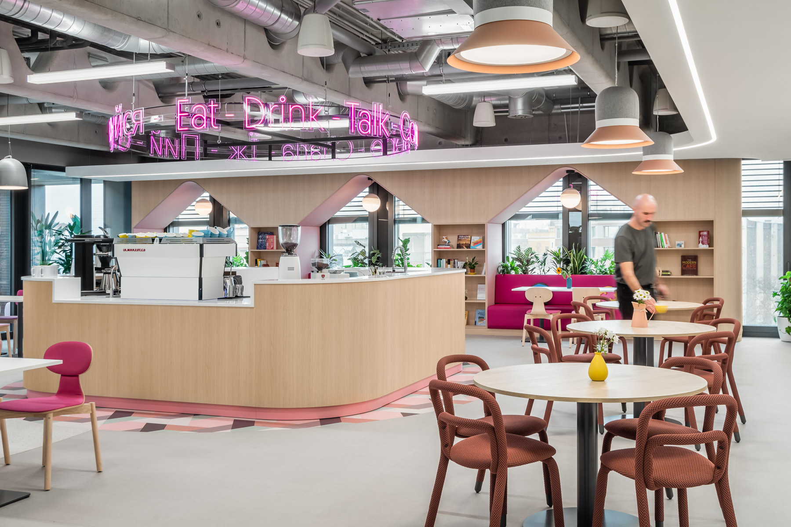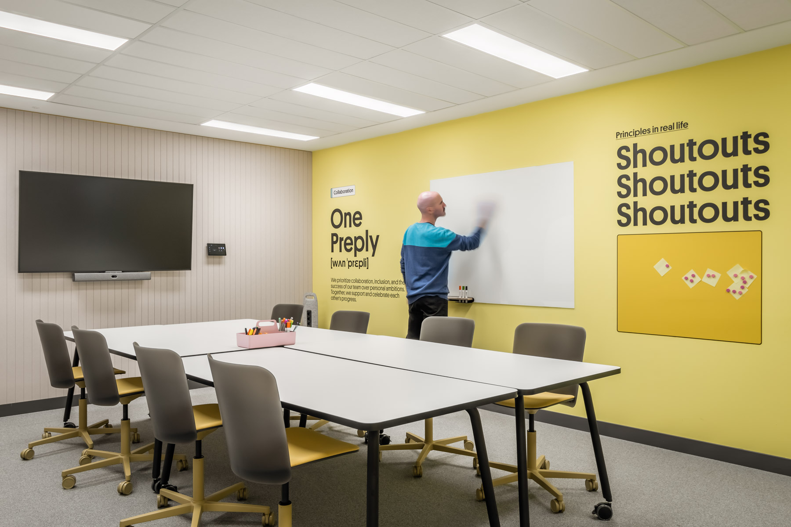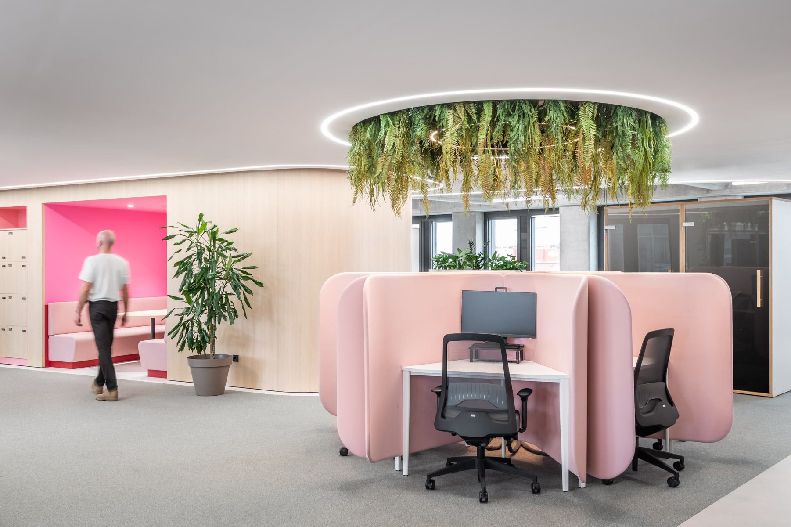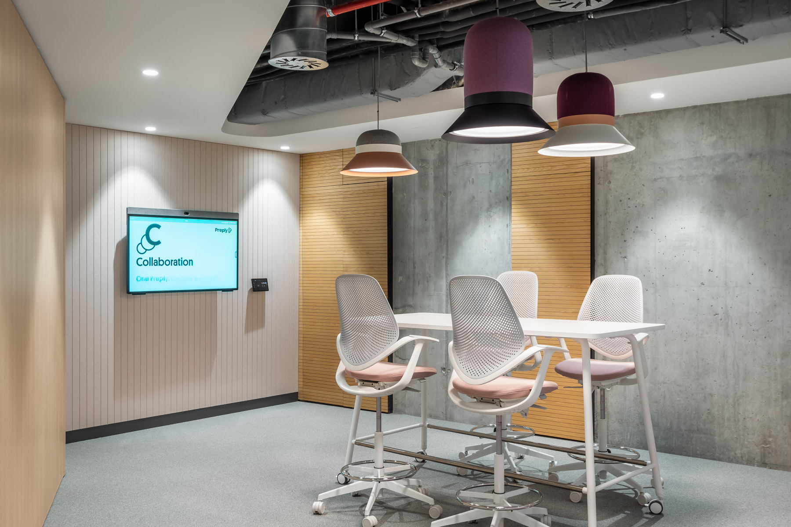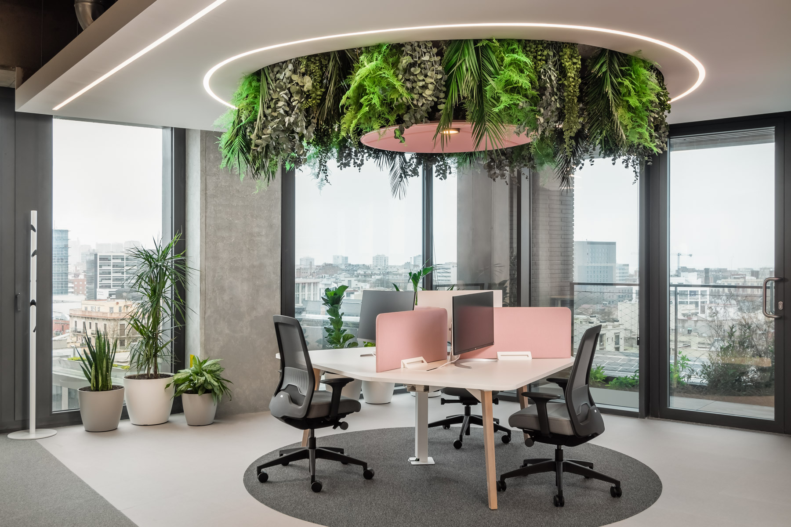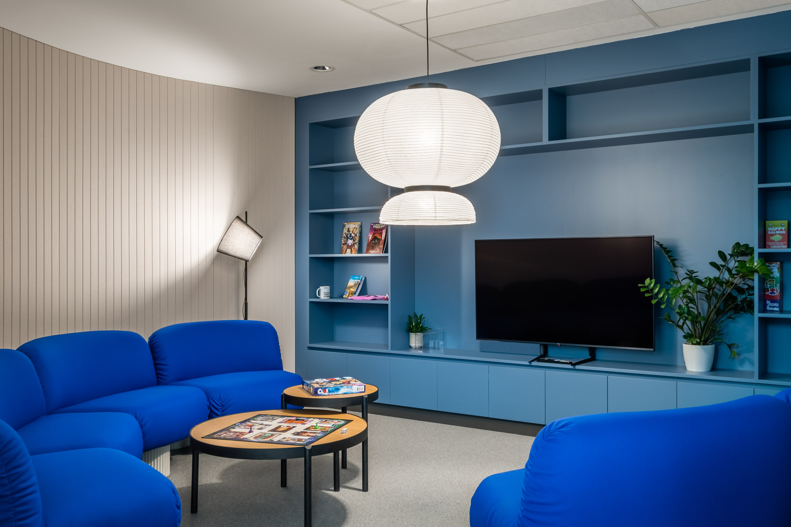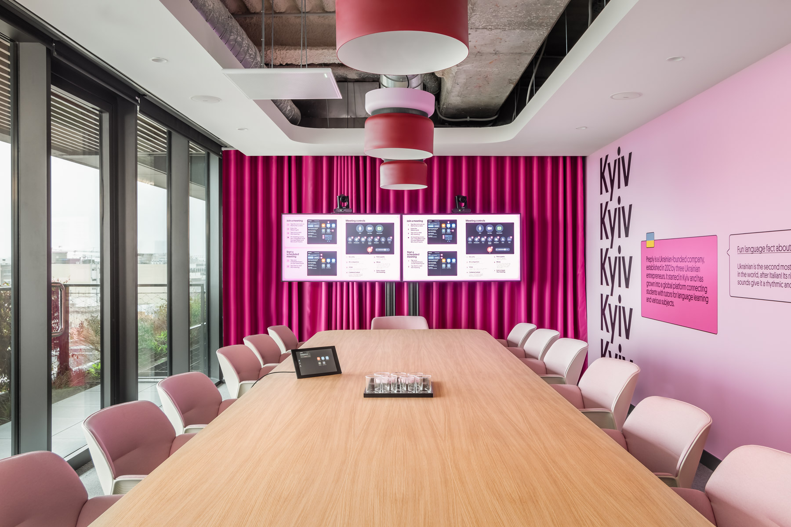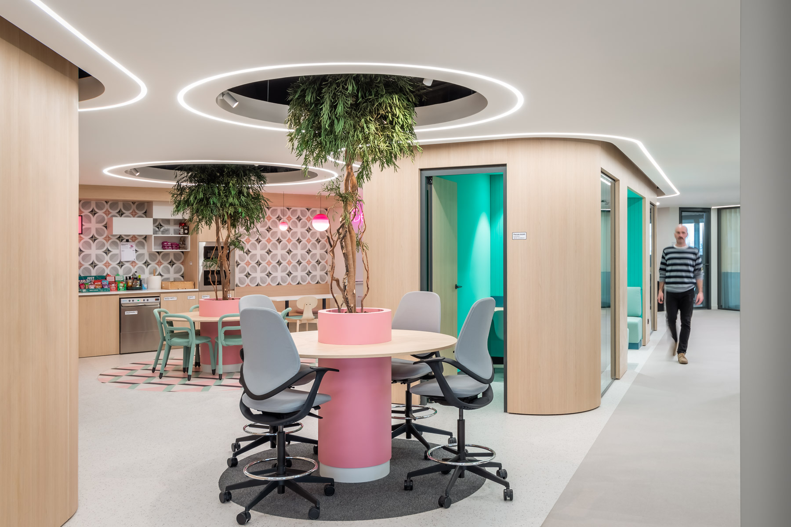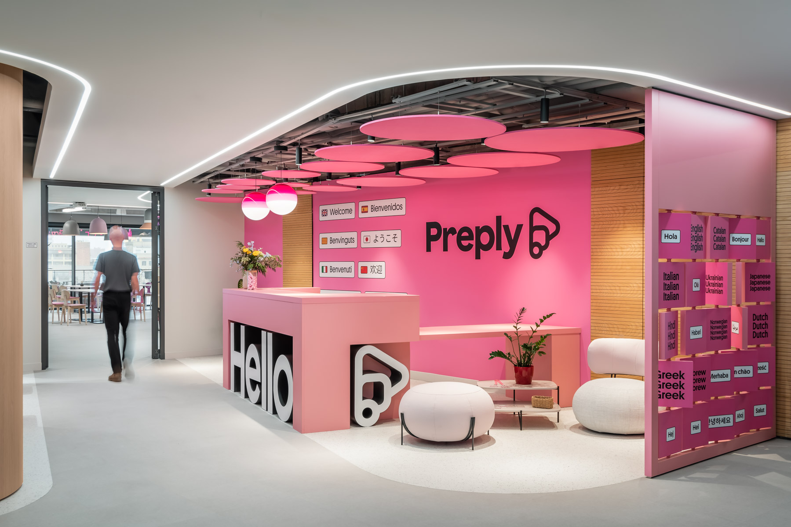The challenge: Fostering collaborative learning and innovation
Preply, a leading online language learning platform and technology company, underwent rapid international expansion. To support this growth, Preply established a new hub in Barcelona’s innovation district, challenging Tétris to transform a 3,300 sqm site with a highly irregular floorplan, massive cellular beams, and intricate compartmentalization needs.
The primary objective was to create a workspace that embodied Preply's educational mission and supported diverse working styles within a unified organizational framework. The design had to accommodate team growth and contraction seamlessly, without architectural modifications, while honoring Preply’s Ukrainian heritage, global mission, and Catalonian locality.
Adding to the technical challenge was the implementation of Spain’s first Openspace BIM live monitoring system, enabling remote real-time construction tracking and client engagement.
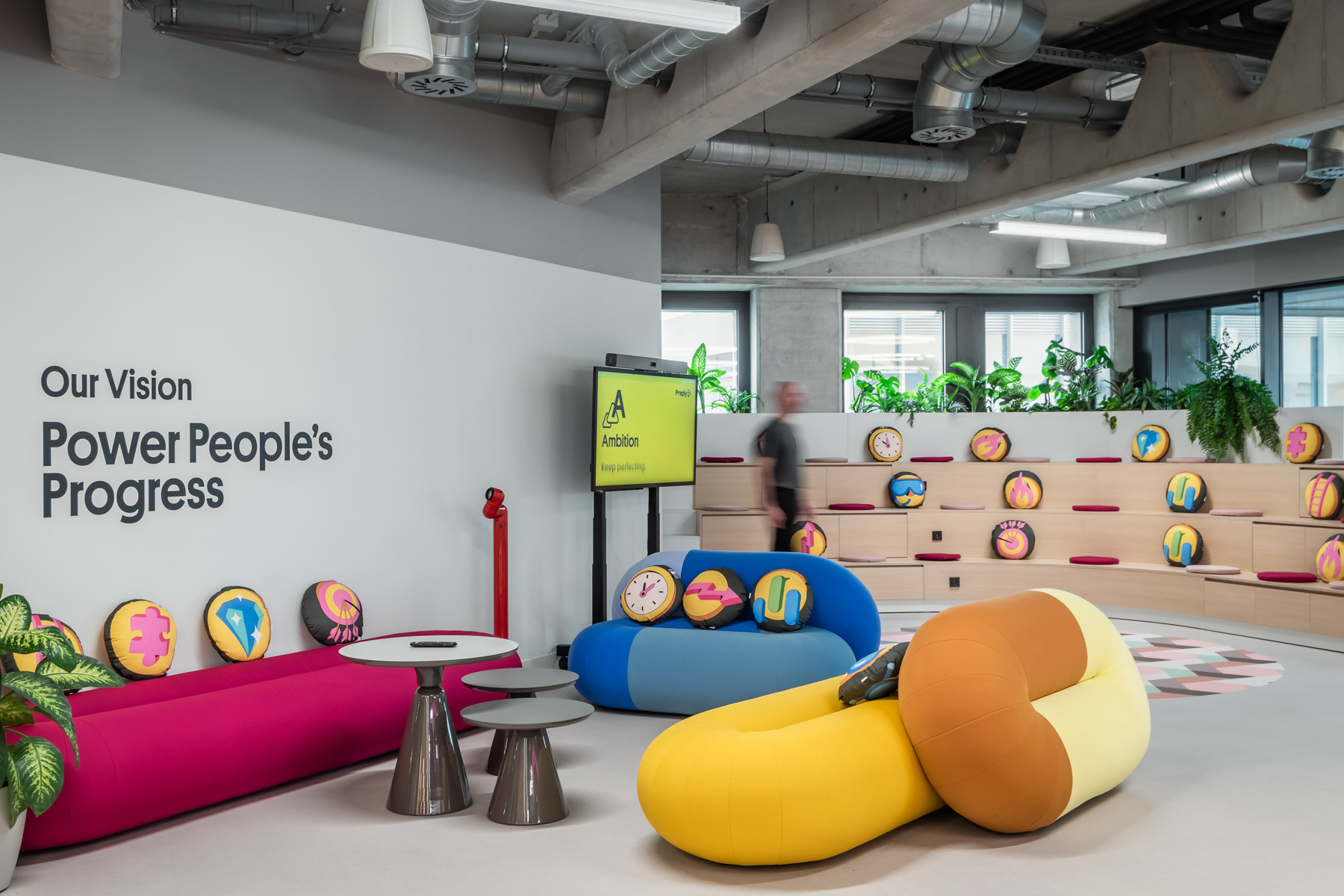
Innovative solution: Modular ‘learning capsules’
Through a deep analysis of Preply’s pedagogical DNA, our team at Tétris developed the concept of “Learning Capsules,” a revolutionary modular system inspired by educational repetition principles. This mirrors the language-learning journey: systematic repetition builds complexity and mastery over time.
Each capsule acts as a “lesson” in the spatial narrative, guiding the flow from intimate collaboration areas to expansive social zones—just as learners move from basic vocabulary to fluent communication. The modular workspace layout invites users to discover new working modes through each transition.
Capsules can function independently for focused teamwork or seamlessly combine for larger group activities, providing ultimate flexibility and adaptability—like a living learning curriculum. This systematic approach supports organizational growth without architectural changes, maintains design integrity, and protects long-term investments.
Our design integrates natural elements and authentic Spanish craftsmanship through local sourcing, maximizes furniture reuse, prioritizes recyclable materials, and enhances energy efficiency with natural light and smart reflective surfaces. This sustainable approach supports Barcelona’s design community, reduces environmental impact, and weaves together Catalonian and Ukrainian cultural identities.
Construction innovation: Real-time BIM monitoring
The pioneering Openspace BIM technology allows real-time visualization and remote progress monitoring. For Preply, this breakthrough delivered transparent, interactive project oversight—a Spanish first that enhances client experience and construction management.
The modular advantage in educational workspaces
Tétris’s modular and flexible design transforms architectural constraints into opportunities for collaborative learning and growth. The workspace cultivates privacy, social interaction, and brand values, evolving into an educational tool that guides users through materials, spaces, and relationships tailored to diverse working and learning styles.
The legacy of Preply’s Barcelona hub showcases how modular design drives innovation for EdTech offices, how sustainability and local integration foster environmental and social responsibility, and how BIM technology revolutionizes transparency and engagement in construction.
Ready to transform your workspace with modular design? Connect with Tétris to discover how educational innovation and sustainability can power your next office project.
Ready to transform your workspace with modular design? Connect with Tétris to discover how educational innovation and sustainability can power your next office project.
