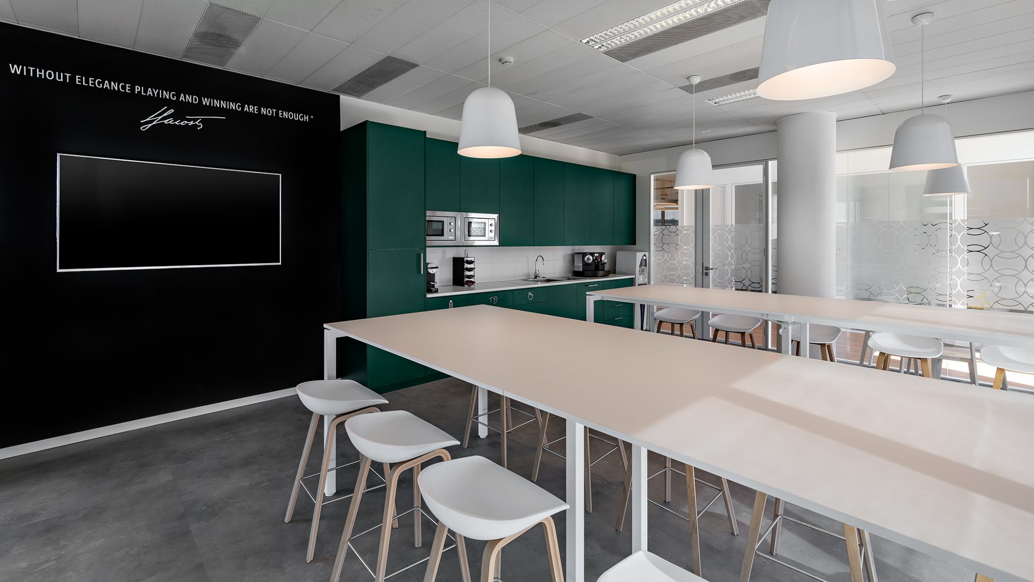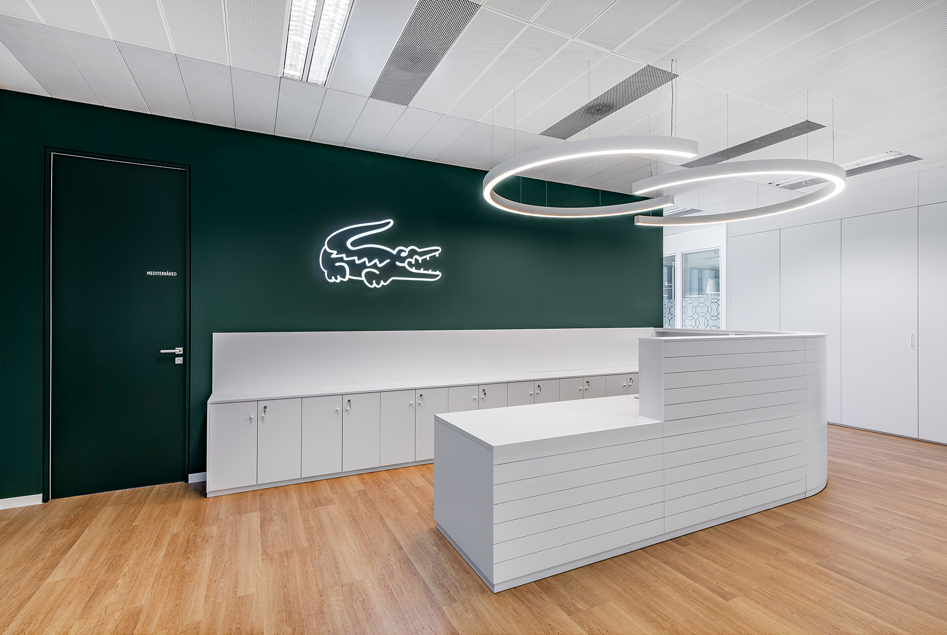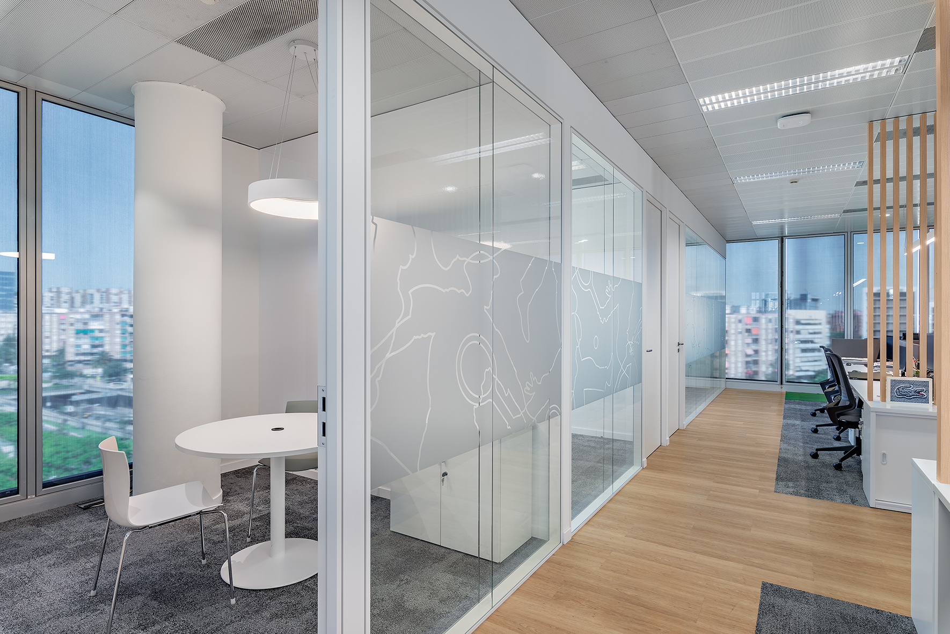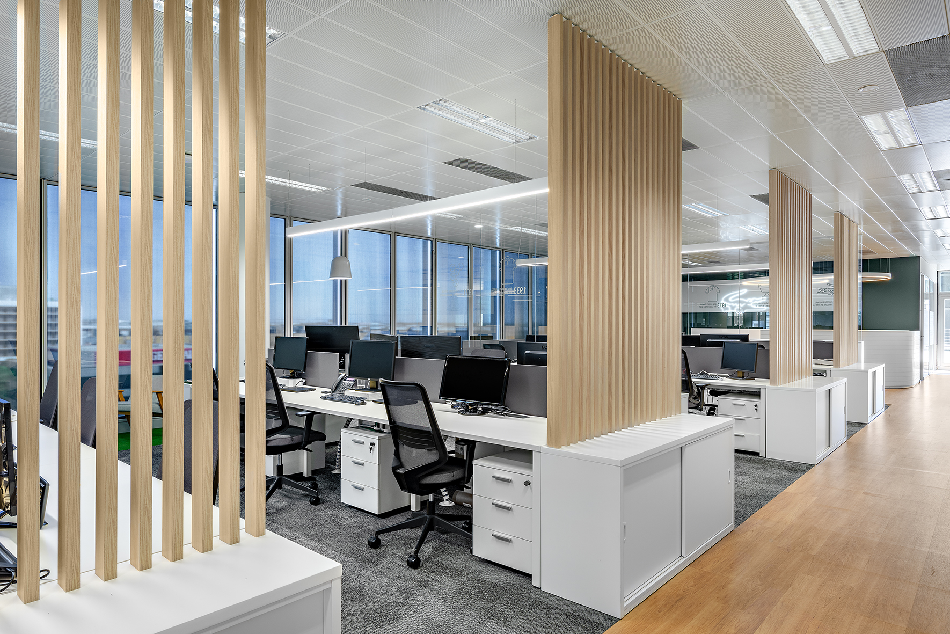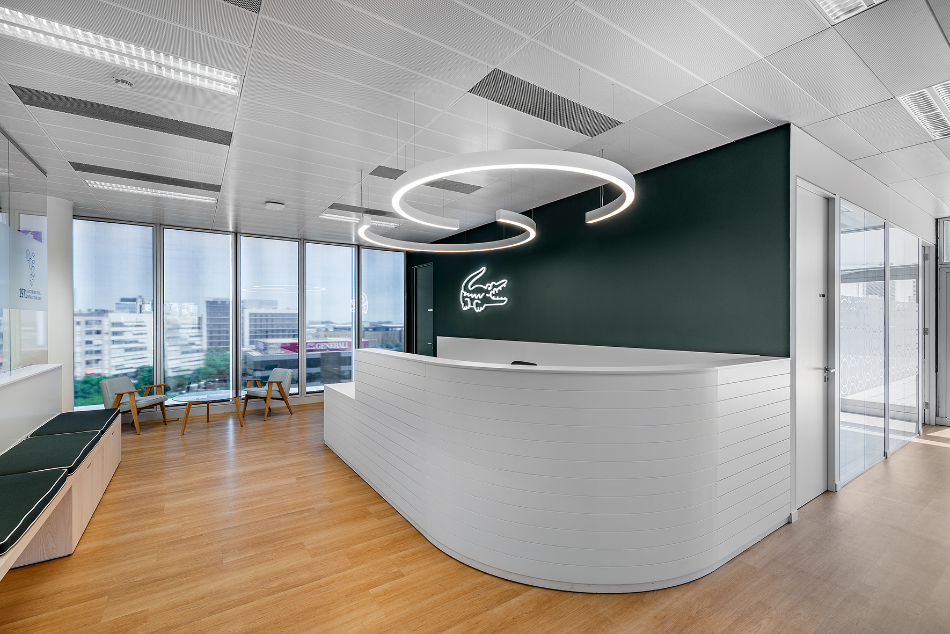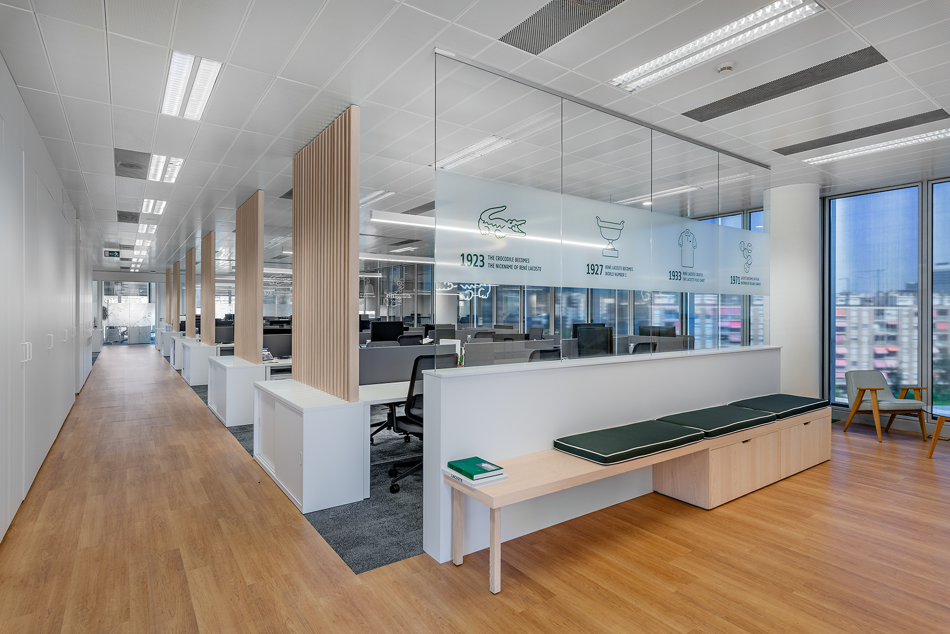Project's presentation
French company Lacoste entrusted Tétris with the implementation of its new office in Barcelona. The project comprises two floors with spectacular views across the city. The new office space including terrace, is located on the 5th floor, with the 6th floor housing Lacoste's showroom based on its own line of shops globally. The finishes on both floors are warm and offer a spacious, comfortable atmosphere, that reflects the spirit and work methodology of Lacoste.
For the company, the showroom was an essential part the project, exhibiting its brand and creating a meeting point where formal and informal team gatherings could also be held. Inspired by a passionate inventor who revolutionised fashion, throughout the project there are different spaces that respond to the needs of Lacoste: meeting areas, open space, offices, a canteen and the luxurious showroom. All these spaces are endowed with an elegance that characterises this great brand and also encourages camaraderie and collaboration among employees.
Working hand in hand with the furniture solutions team we ensured that the entire selection and installation of furniture reflected the Lacoste image at each stage.
