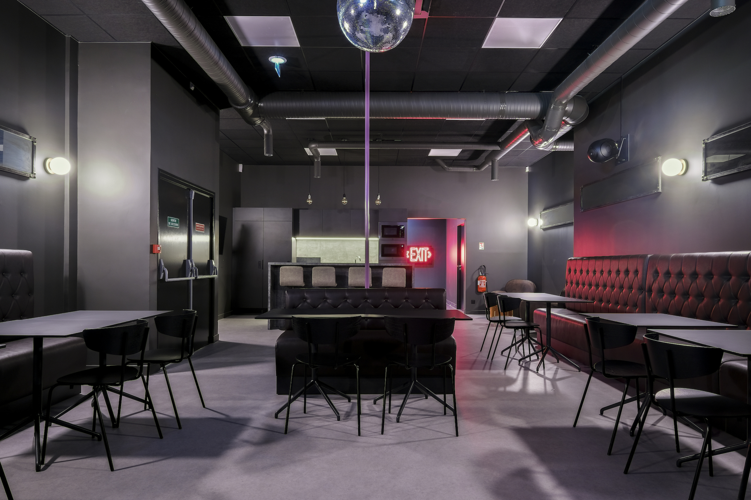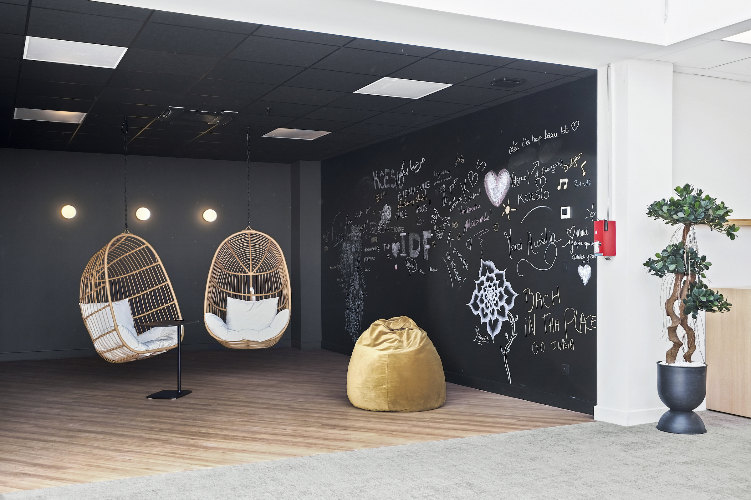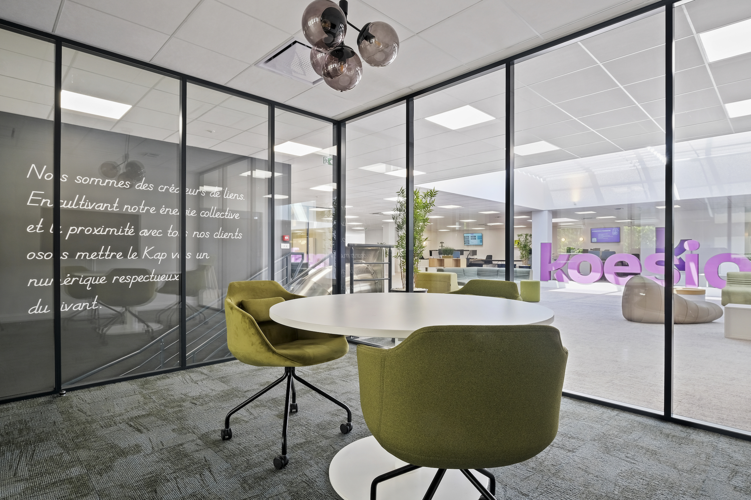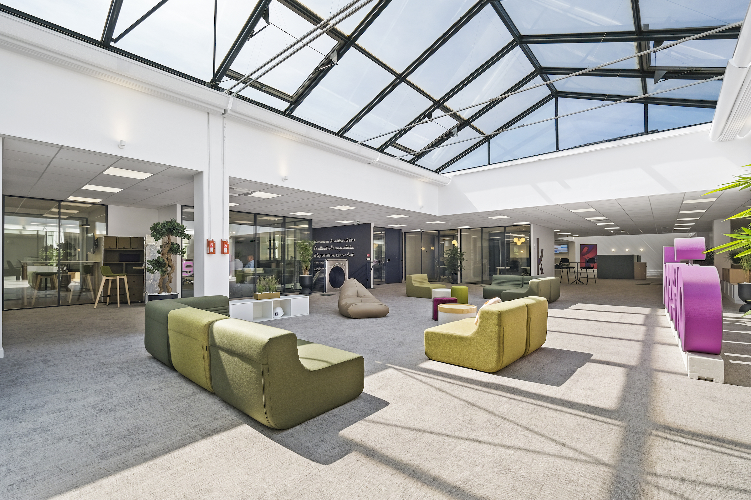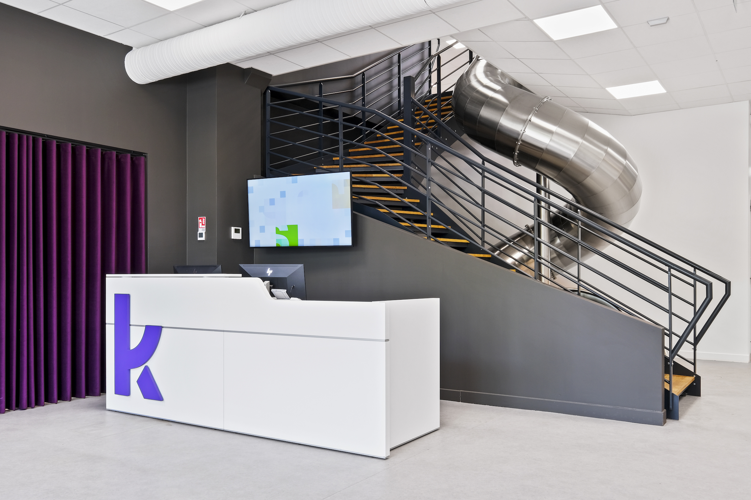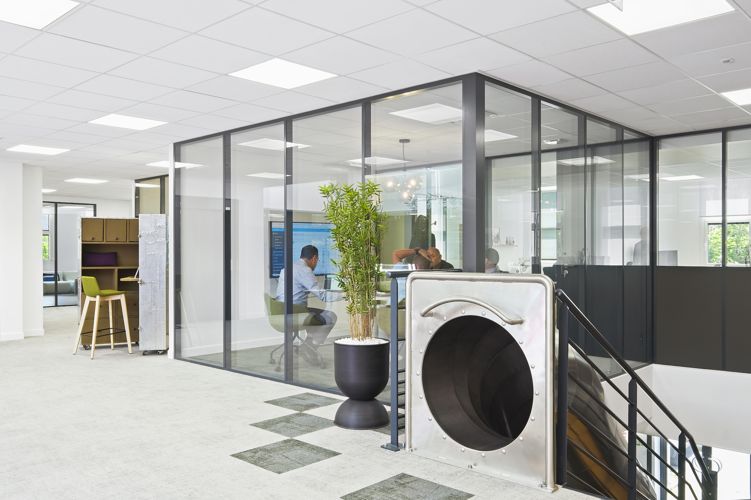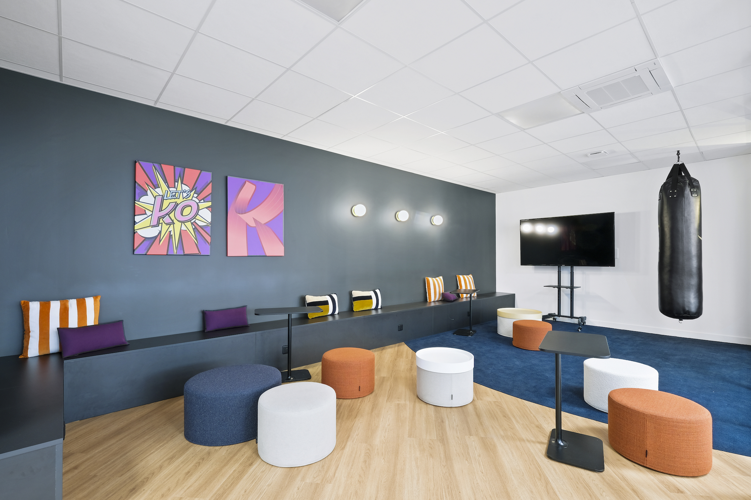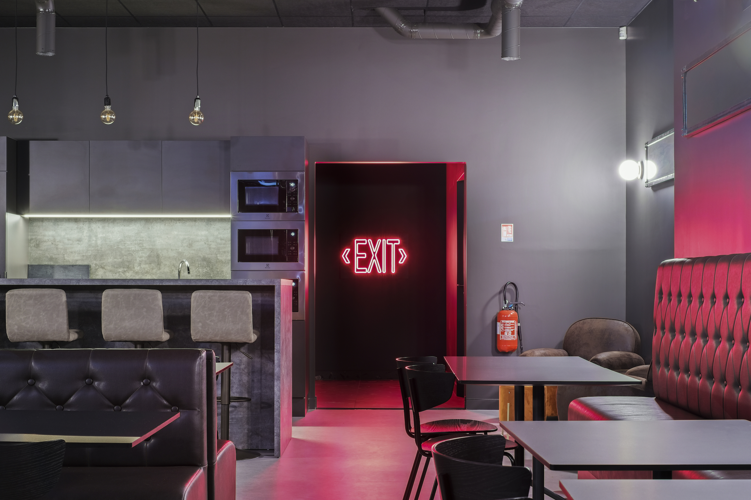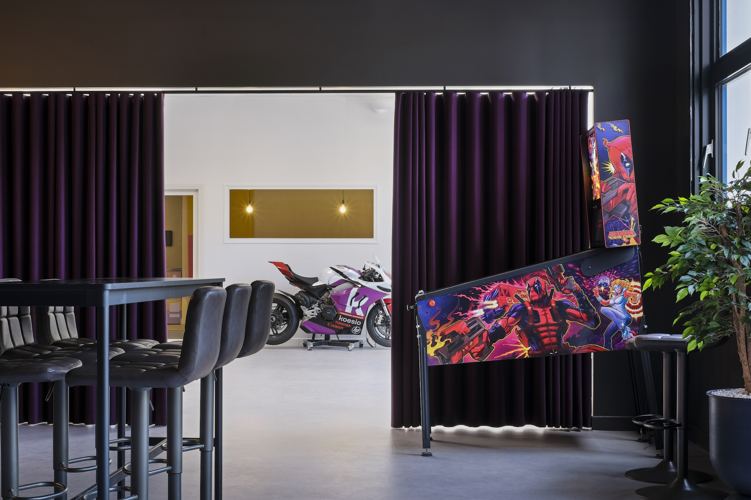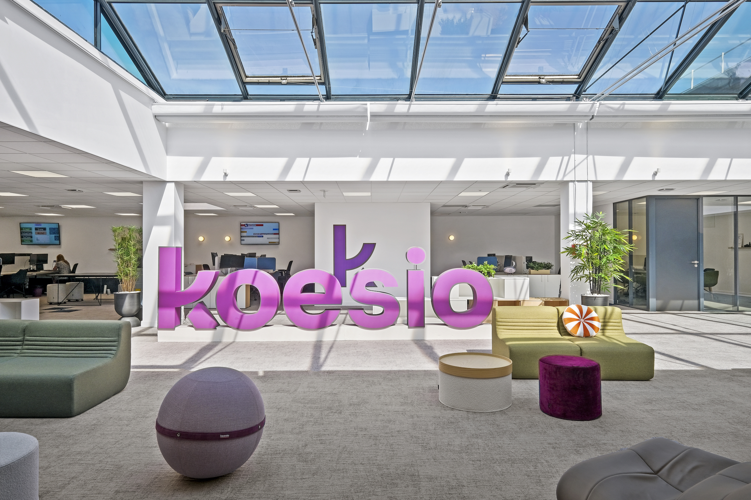Services
Challenge
Koesio, an IT consulting, together with its architect Aurélie Granier, designed the fit-out plans for its new head office in Villiers sur Marne, near Paris. Tétris was commissioned to carry out the fit-out works in accordance with the architect's designs. The project involved several interior and exterior work packages.
The Tétris approach
To bring this project to fruition, a project manager and an interior architect coordinated exchanges with the customer and the subcontractors. Although the aim was to implement the architect's plans as closely as possible, our teams are called upon to propose alternative solutions, both financially and aesthetically.
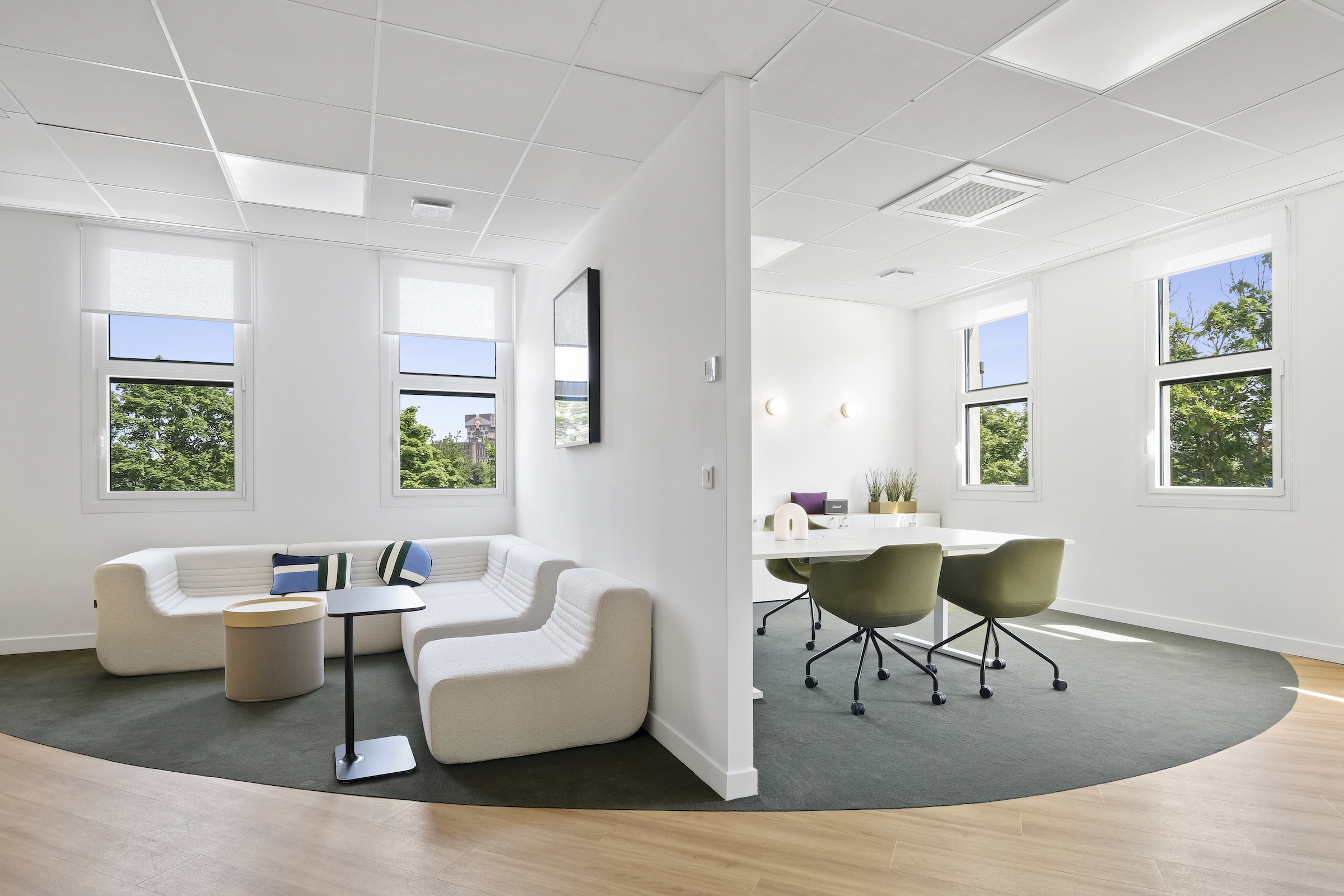
Solution
The work included: closing the floor slab, changing the exterior joinery, waterproofing the roof, complete cleaning and new installation of the HVAC (heating, ventilation and air conditioning) networks, electrical power supplies and the low-voltage network; installation of the staircase, and the highlight of the show, installation of a metal slide to link the floors together.
Tétris' contribution to Koesio's project:
With this new office project, Tétris is helping the client to embrace today's new uses and ways of working.
Featuring large volumes and collaborative workspaces, the space is welcoming, warm and facilitates interaction between employees.
Both modern and comfortable, these new offices contribute to the corporate culture through frequent reminders of the company's colors on the one hand, and through the presence of numerous collaborative and rest areas on the other.
