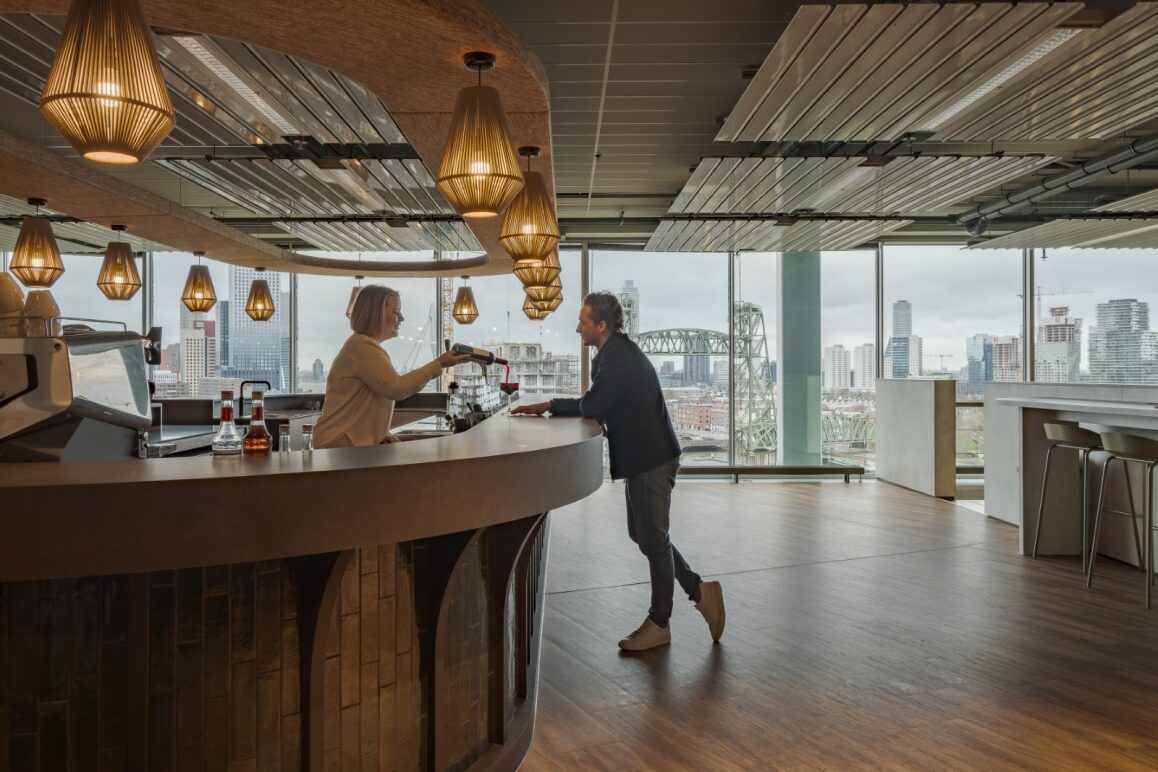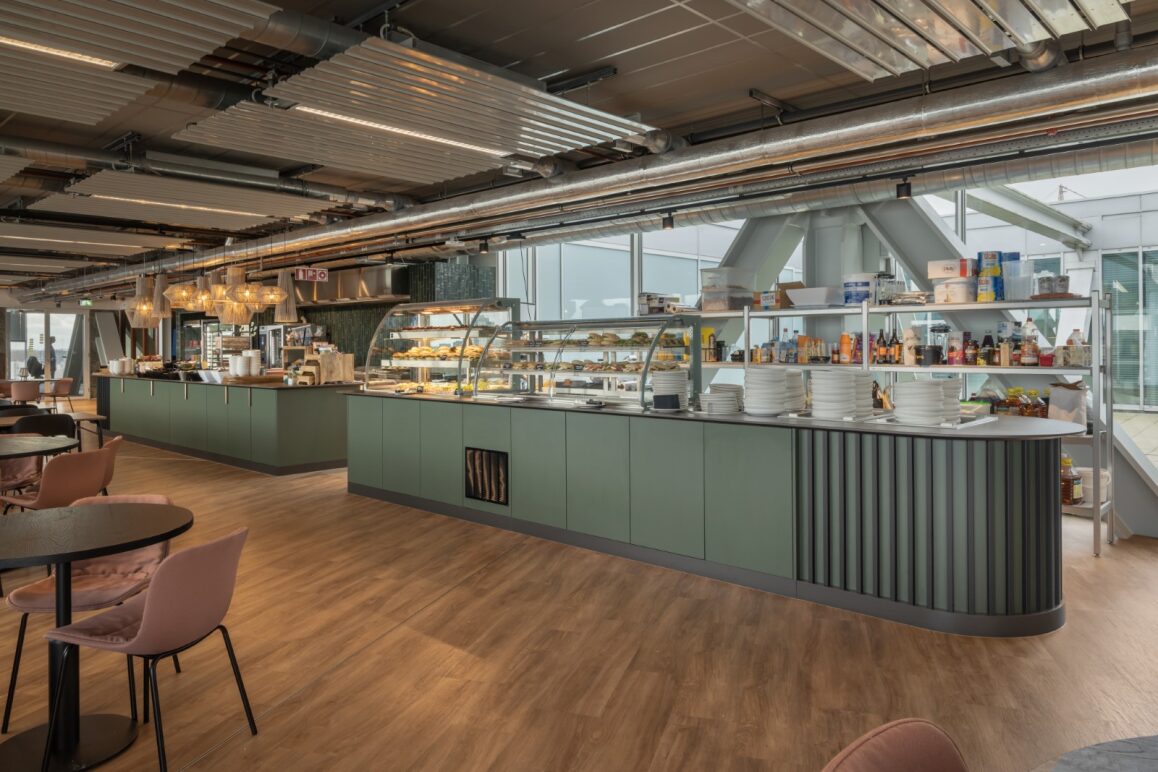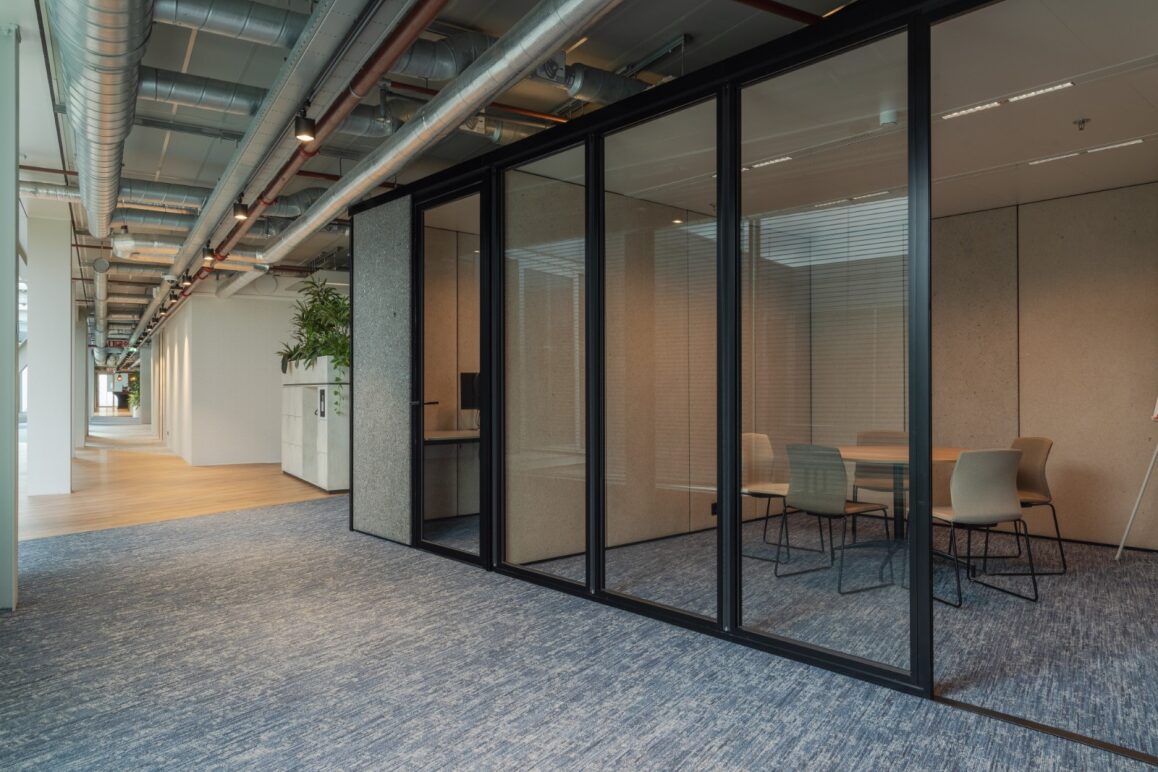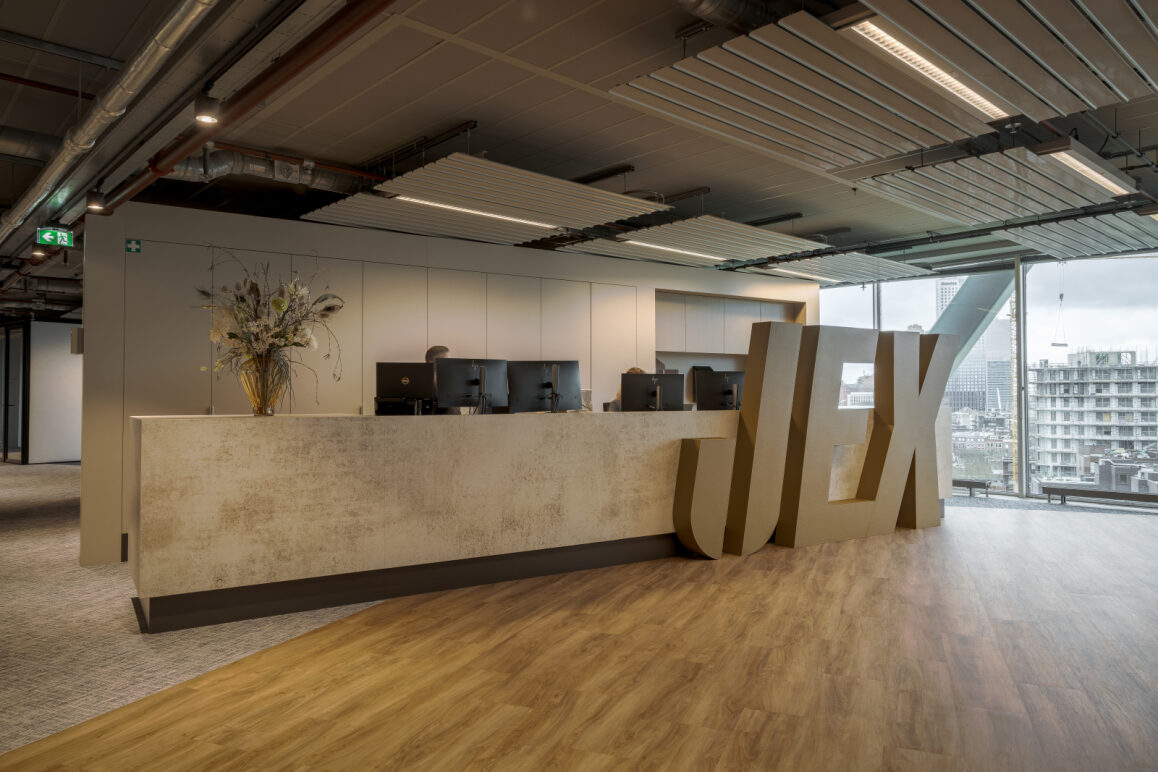Project's presentation
JEX is a fast-growing young company. Our goal for JEX was to create a design that is both contemporary and timeless, while also radiating warmth and tranquility. We wanted to create an experience that engages not only the eyes but also the ears. We have managed to achieve this by applying various elements with a sound-absorbing effect.
When considering what JEX represents, three core values emerge: connection, courage and energy. We have translated these three values into the appearance of their new office.
Connection represents the temporary labor market. Developing software solutions for this market is JEX’s core activity, it is where JEX started: its foundation. The basis of the De Brug building is the factory above which it is built. It represents the working class neighborhood.
Courage represents the boldness of the building itself: the iconic Bridge Building, previously owned by Unilever, which aligns perfectly with JEX. It takes courage to rent a place that's about five times bigger than the building you're currently housed in!
Energy signifies the tremendous growth of JEX as a company, as well as the development of its people and community. We have incorporated energy into connecting elements that resemble an immense tree. This tree starts on the ground floor and spreads throughout the building, with branches extending to the sides.
The design is based on the building itself: with its characteristic gray steel beams and industrial ceiling elements, which symbolize the boldness of JEX. With windows on all facades, the De Brug offers a beautiful panoramic view. We have located the central reception desk on the third floor, in the heart of the company. From there, you easily connect with the fourth, second and the first floor.
When entering the floor you have a breathtaking view of the city center of Rotterdam. To make the most of the view, we did three things:
- . We have positioned closed spaces in such a way that they provide open office spaces with shelter and at the same time create beautiful sight lines.
- By slightly tilting the floor pattern, we emphasize the views. Four different finishes in various sizes create the feeling of an oversized pavement, reflecting the working-class neighborhood.
- The layout of the flooring naturally guides you towards the views.
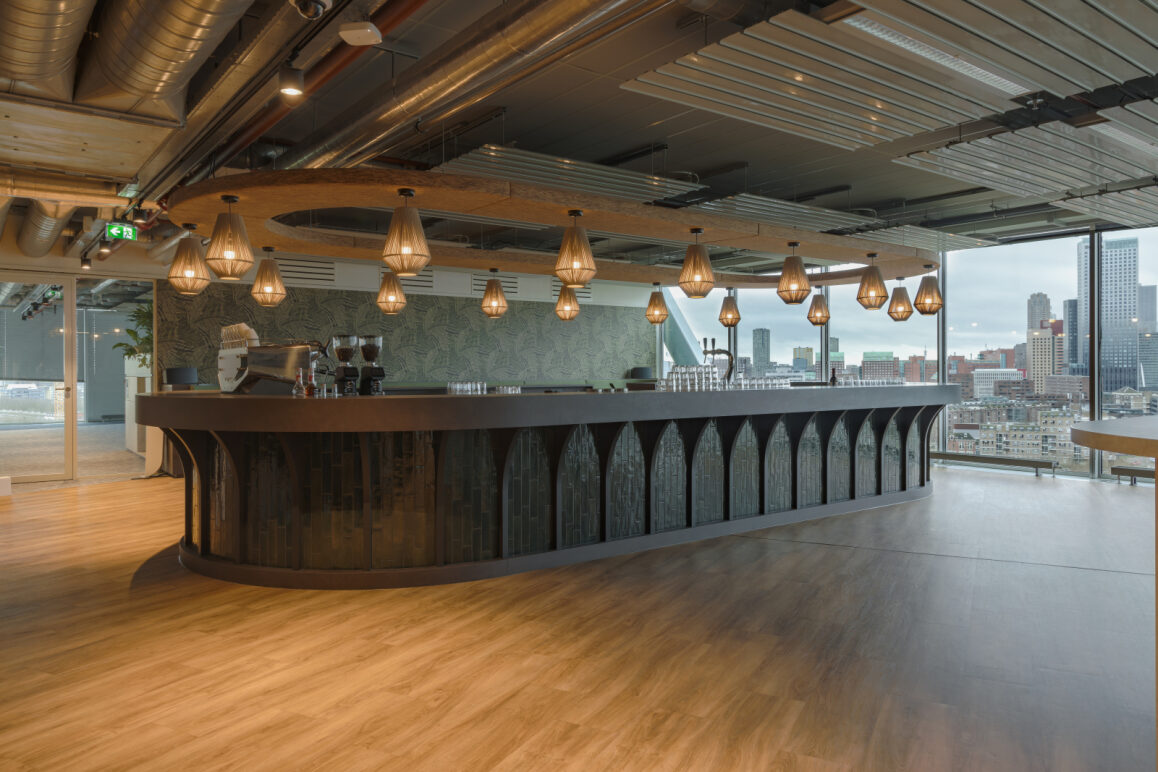
The rest of the concept is conveyed through the combination of materials we used.
Starting with the carpeting, we opted for carpet tiles with extra acoustic dampening for the work areas, to reduce the noise of walking and talking. We chose to combine three colors from the Desso-Tarkett Jeans collection. This serves as a reference to the working class, as jeans were originally work trousers: sturdy, no-nonsense quality. A true classic that still evokes associations with young people.
The “connecting tree” is visually represented by incorporating different natural materials and colors. Cork is used in the areas where vertical transport between floors occurs. General facilities such as toilet groups are already adjacent to this and we have also allowed the meeting areas with pantries to be adjacent to these zones. The 'branches' are the stairs in the immense voids that connect the floors. Wood, cork and green colored elements are used in these areas, considering acoustic effects.The top floor houses the bar, restaurant, and several terraces, all enhanced with additional greenery.
Sustainability plays an important role in the design. Circular walls are used, called Zipper Walls, which can be easily disassembled and reassembled elsewhere. The acoustically absorbent surface is made from recycled felt, derived from textile waste. Even the carpet tiles are fully recyclable. High-quality brands and materials have been chosen for the furniture, while also repurposing some existing JEX items.
In summary, JEX's new office in Rotterdam embodies the company's values of connection, courage and energy. The interior design combines sturdy materials, an industrial character, and a green appearance that symbolizes the natural growth of the company. It will provide an inviting and inspiring working environment where the JEX team will feel at home.
For this project, we have completed the final design, provided aesthetic supervision during construction, and supplied all the furniture.
