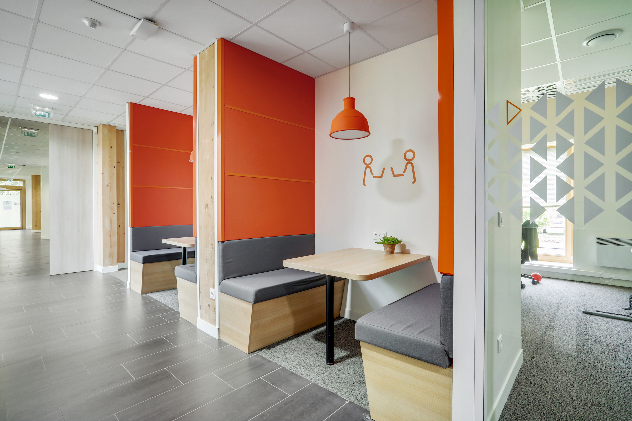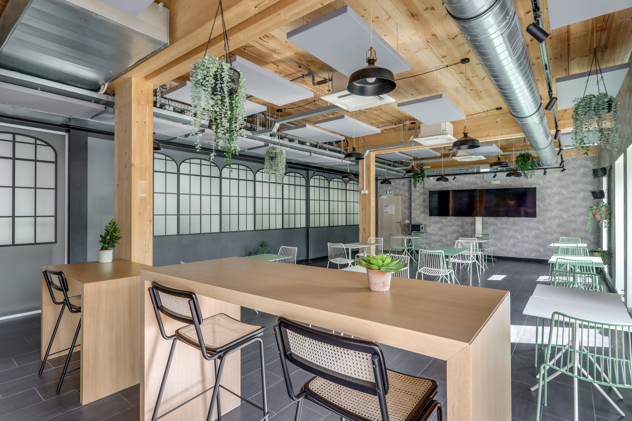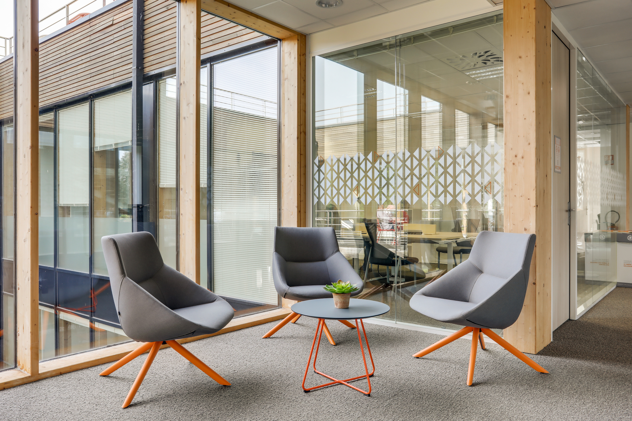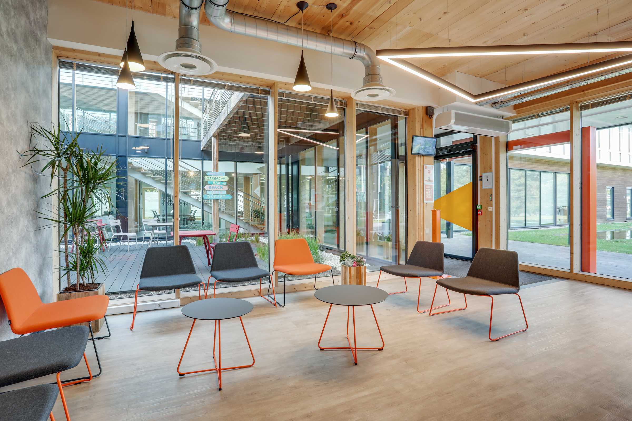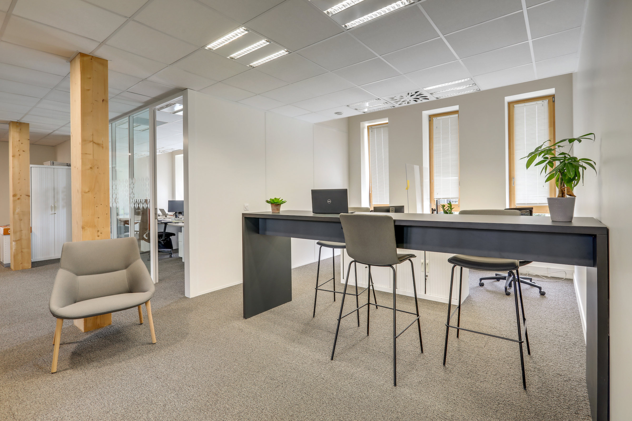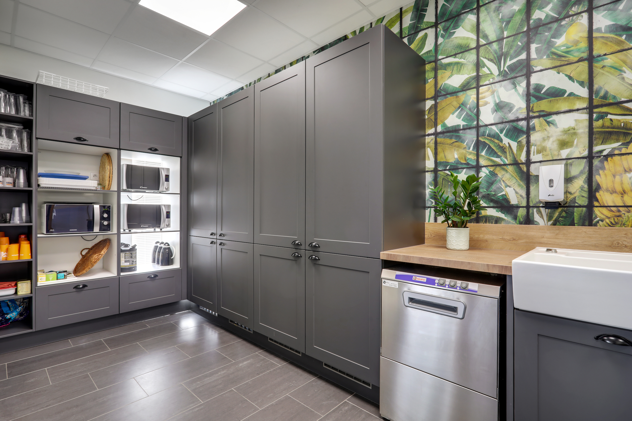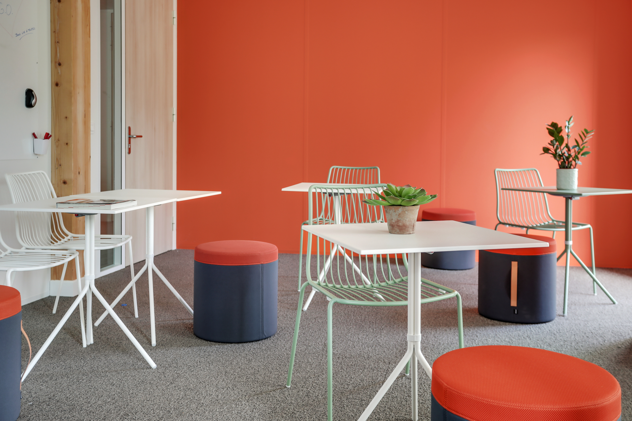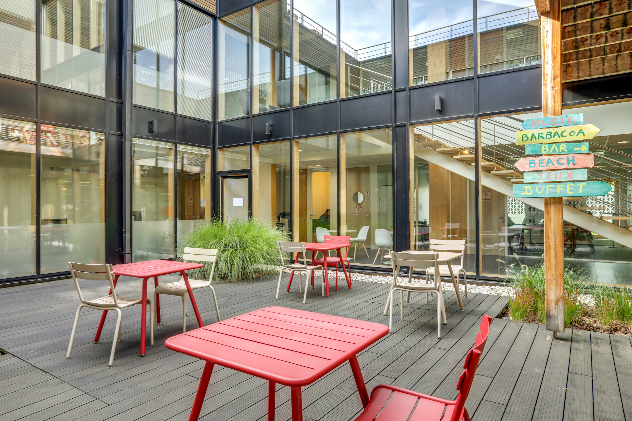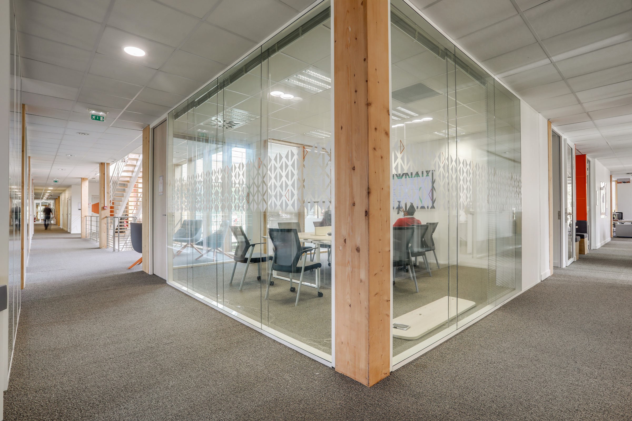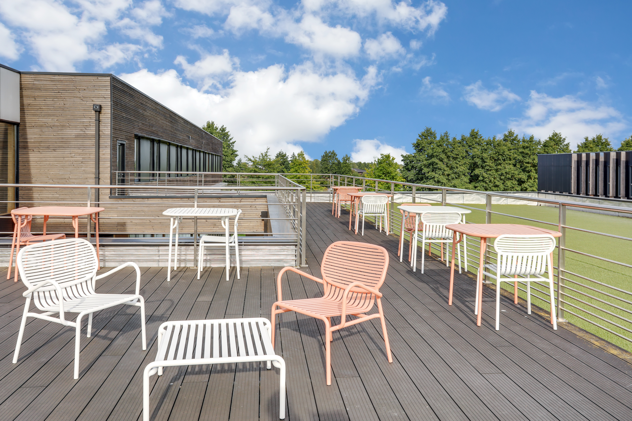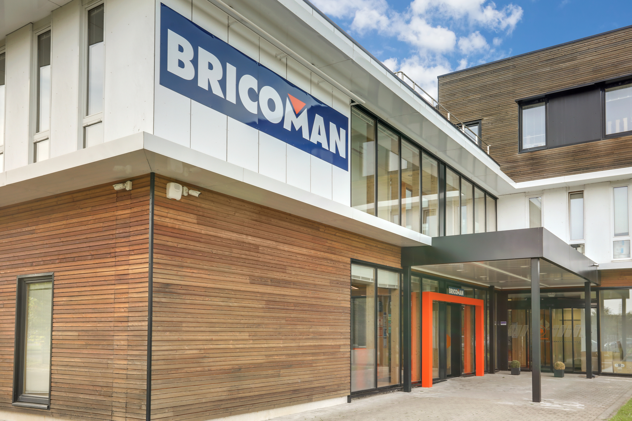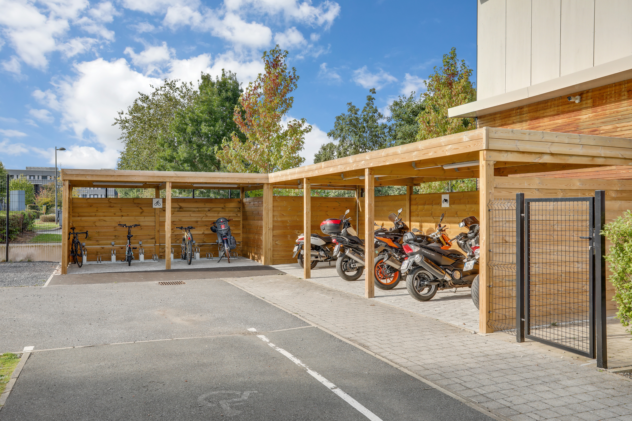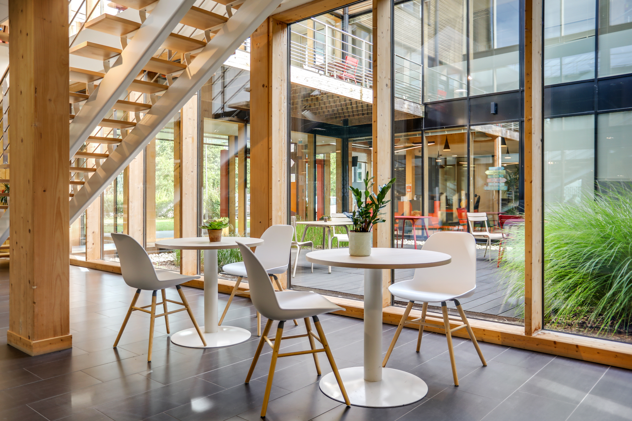Project's presentation
This new headquarters is located in the Parc de la Haute Borne, a natural setting surrounded by greenery. Our perimeter was to inscribe a concept in an established space-planning, to carry out the works until the installation of the furniture.
The route starts with the reception area: employees, customers, visitors and suppliers must feel like they are in a Bricoman shop. The colour orange must be present.
The cafeteria has the particularity of being adjustable in a few moments to become a plenary room while opening onto a large terrace. We enter the Orangery.
The break area, which also opens onto a large terrace overlooking the greenery of the park, is a lung of openness to respect this break time.
The silence room is a working space like in a library. You can also come and lie down in silence.
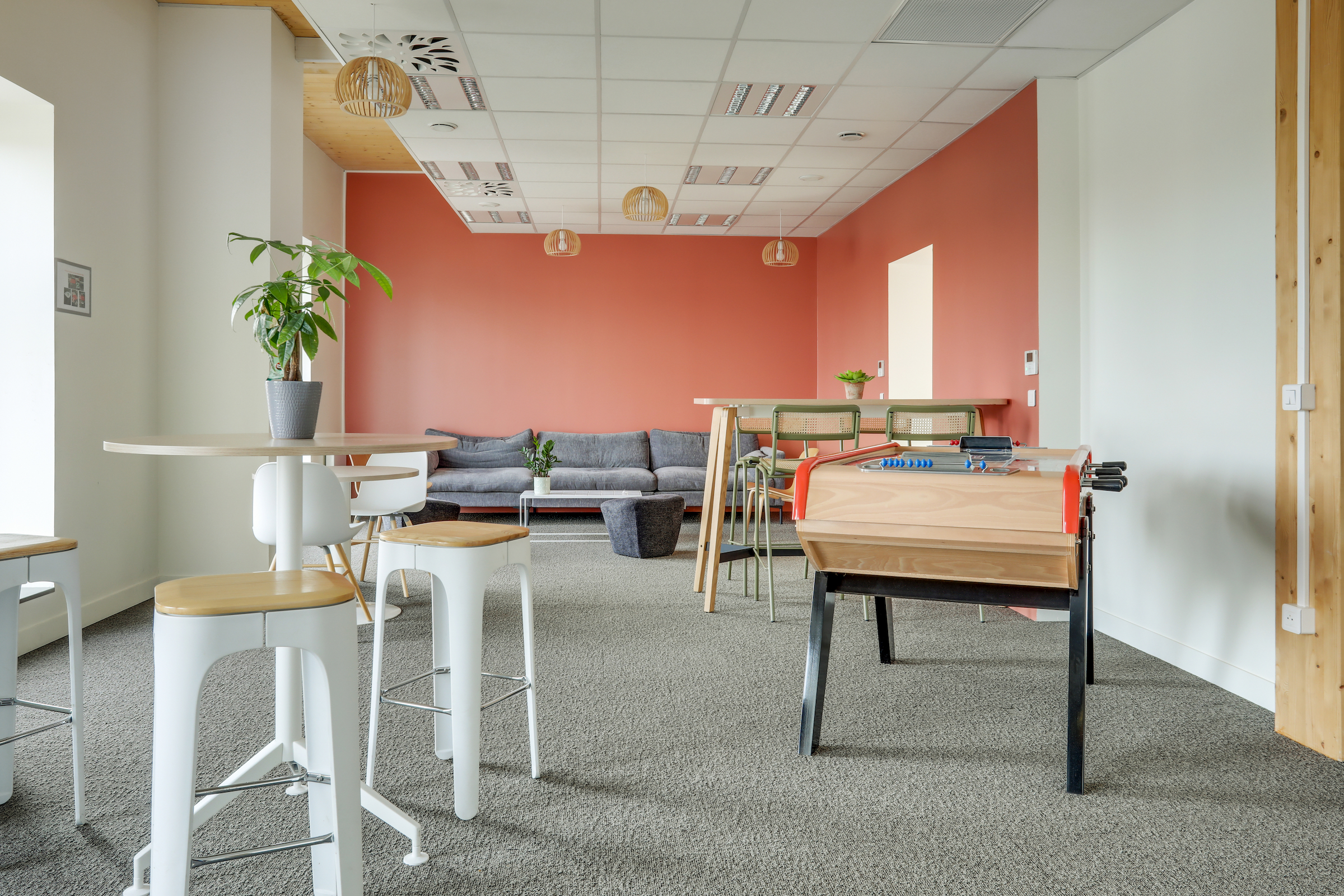
Signage with a clear identity allows us to find our way around the floors. Visually, we understand the changes in services in a simple manner.
The majority of the furniture was completed with the existing furniture.
Tétris also took care of all the technical aspects in order to move from the existing project to the final project. Repartitioning the work spaces as they are designed and remodelling the technical networks thanks to our field experience.
