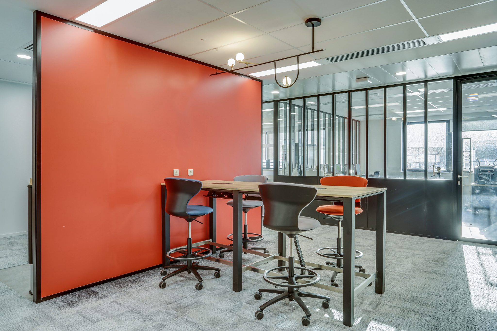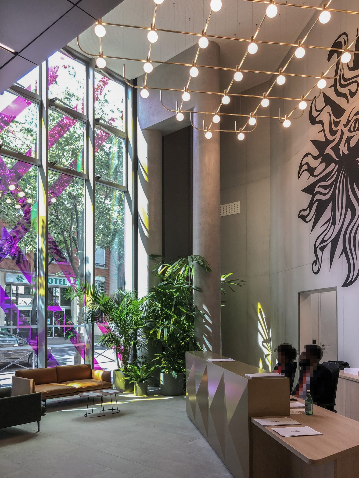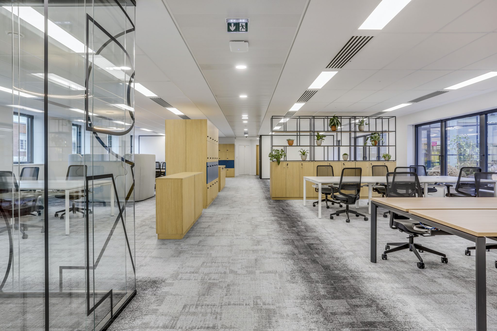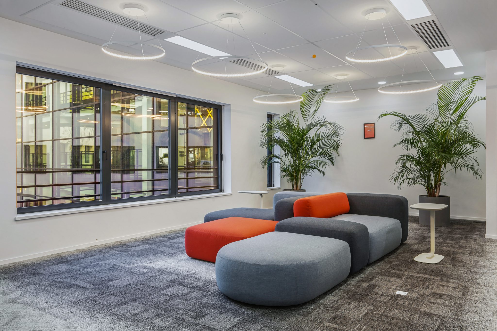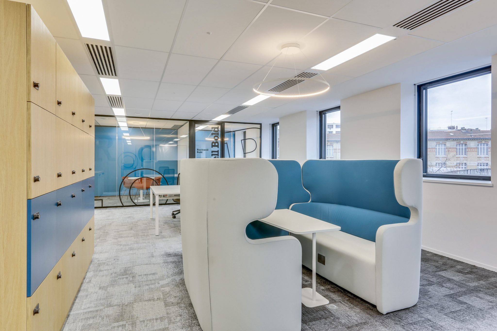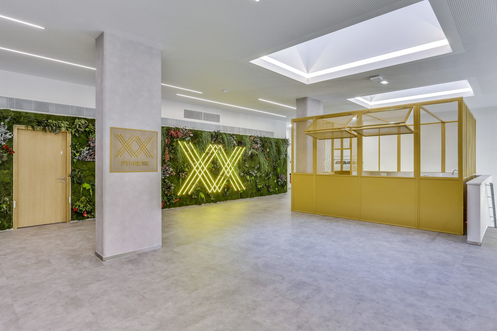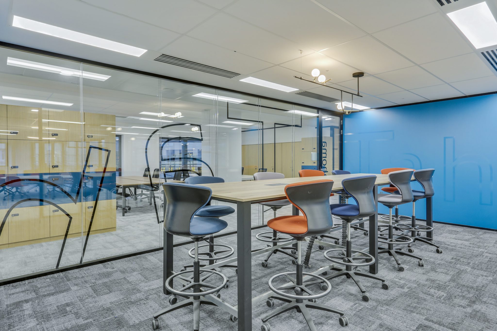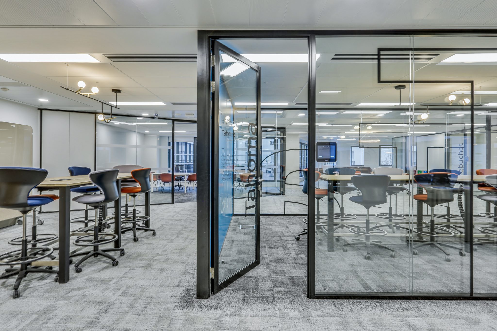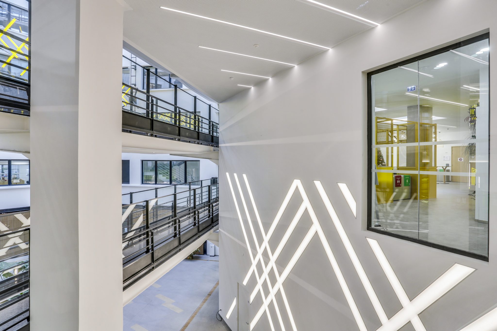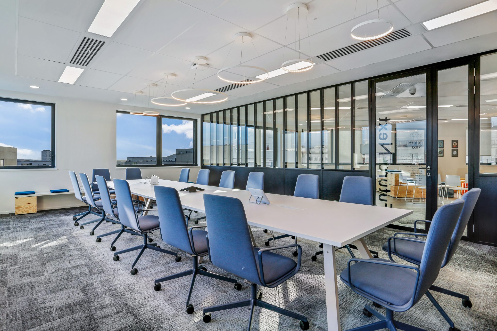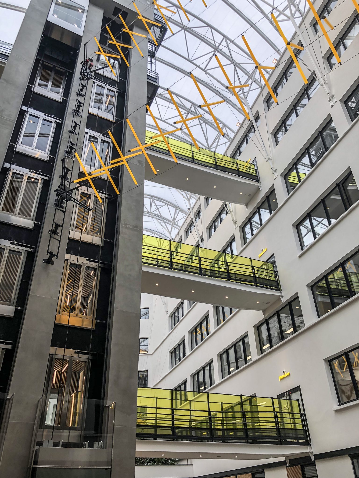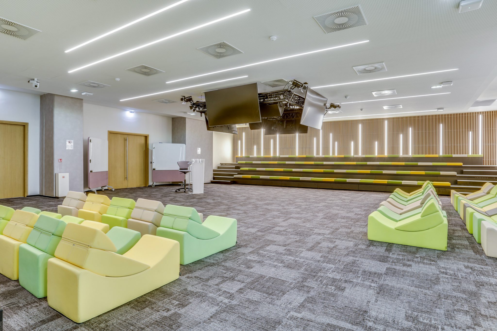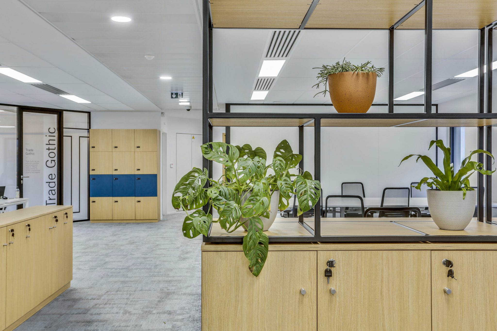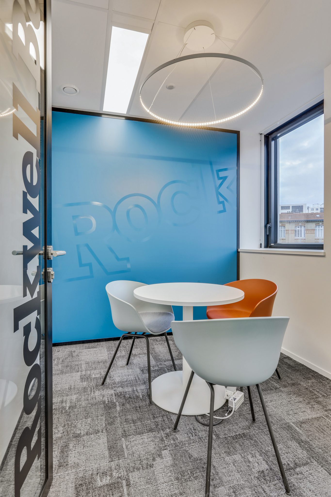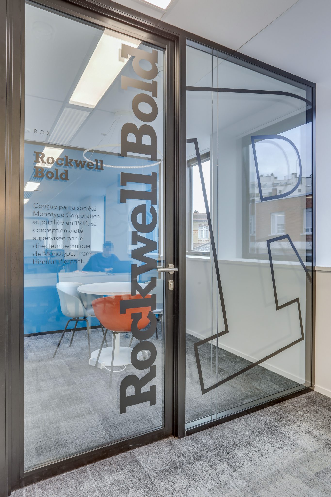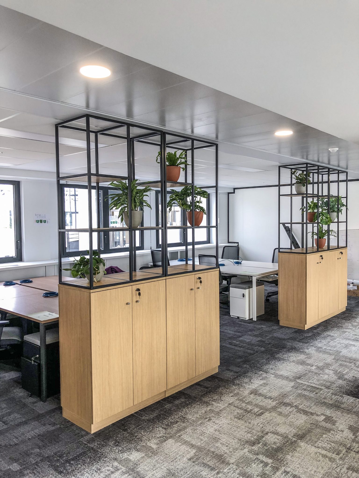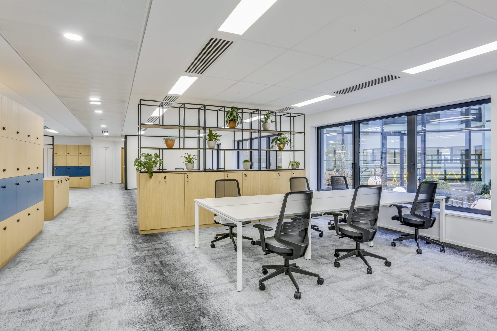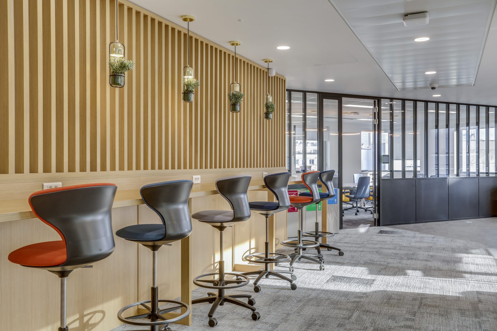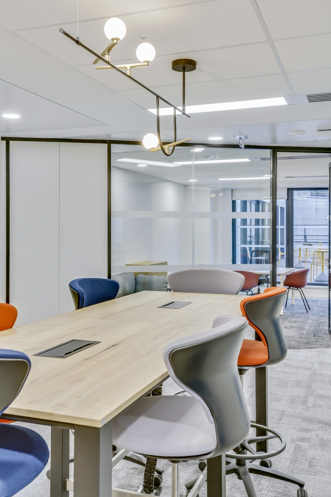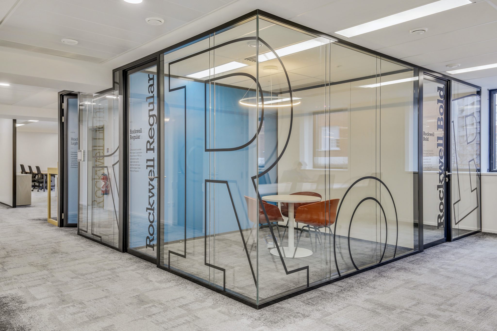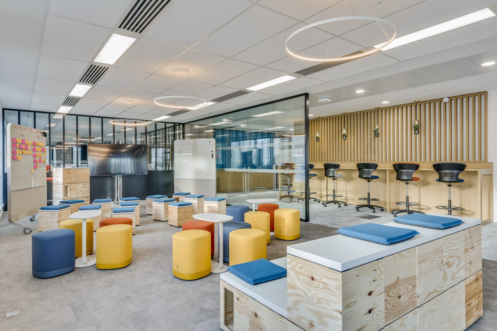Project's presentation
It is within the framework of the opening of its new site "The NeXXt" in Gambetta, in the 20th district, that Publicis, a French company, ranked 3rd in the world among communication groups, called upon Tétris for the fitting out of its new offices. Formerly the Rectorat de Paris, this new 16,000 m² campus brings together several of the group's entities. Thought in a collaborative way, its architecture wants to illustrate the "Power Of One" of Publicis, with circular floors, passageways and many common spaces such as: green atrium, client laboratory, stand-up meeting rooms, flex and co-working spaces, inscribable walls and terraces, living and exchange spaces.
The double X and the colour yellow were chosen as the graphic guideline for all the common spaces, illustrating the identity defined by Carré Noir, the internal agency of the Publicis Group in charge of developing the overall concept of these shared spaces. On the design side, Tétris conceptualized all the work, meeting and customer exchange spaces. The elements of interior greening in the atrium are based on the general CSR values of the group. This project earned Publicis an HQE certification as well as a BREEAM Very Good certification.
The co-design phase as well as the works were completed in a record time of 5 months, including the transfer of the 1000 employees in 1 weekend!
