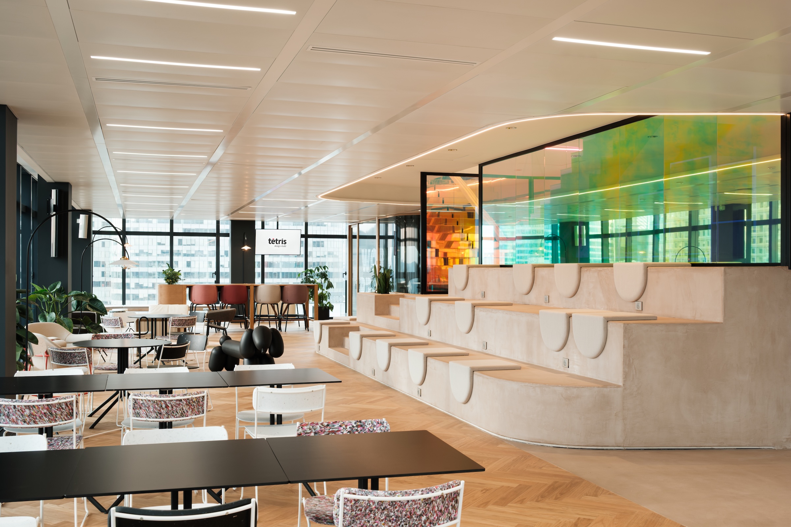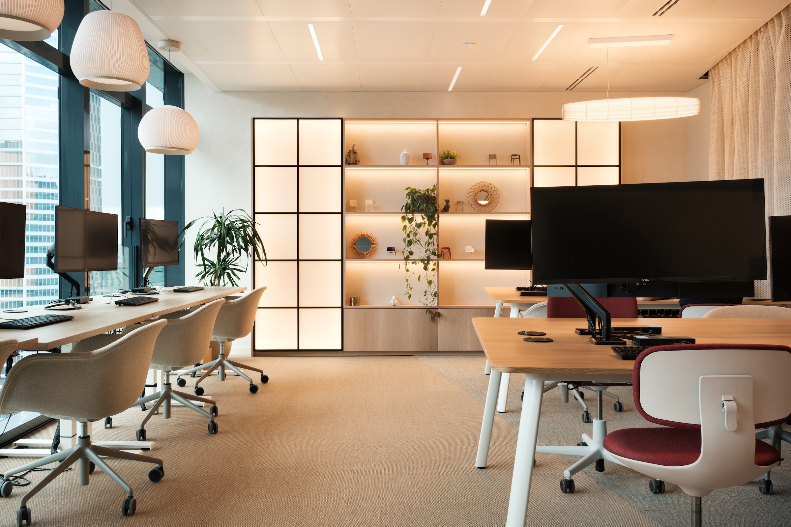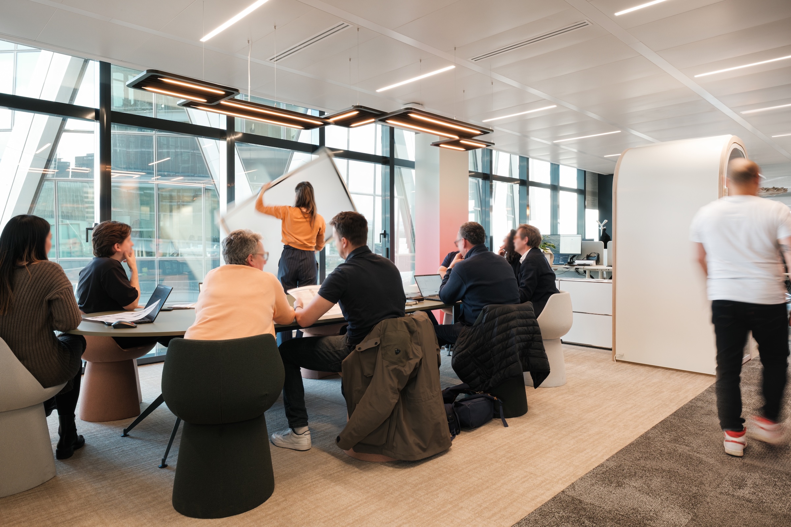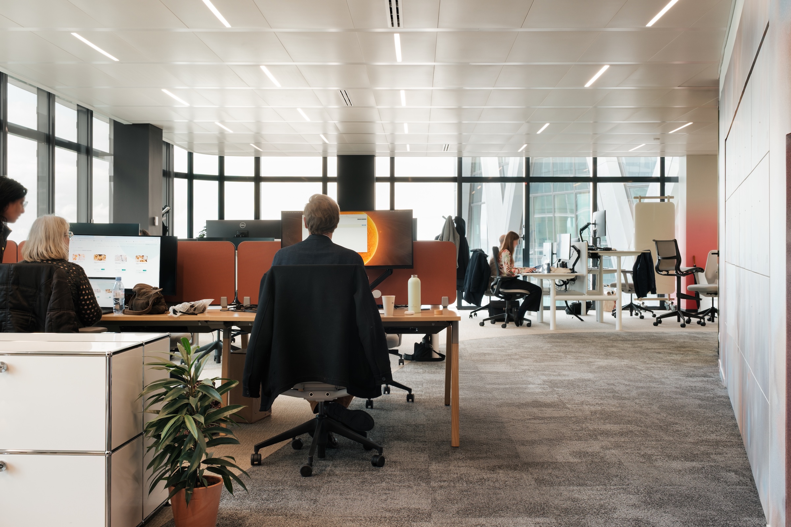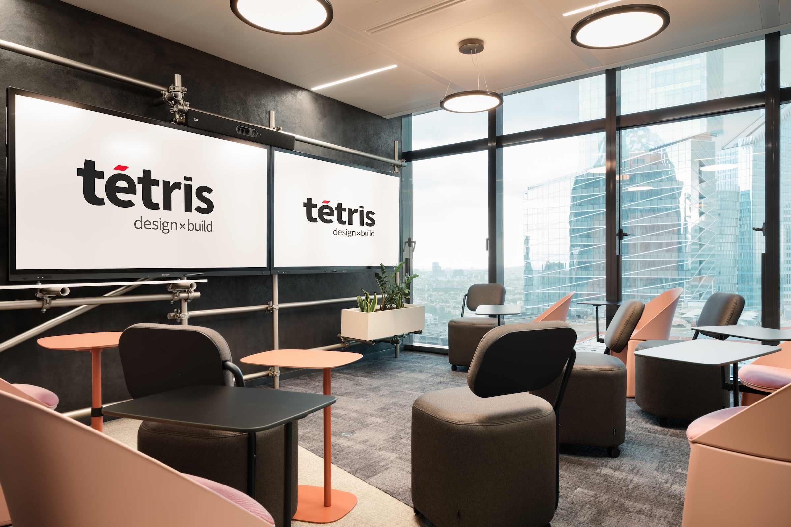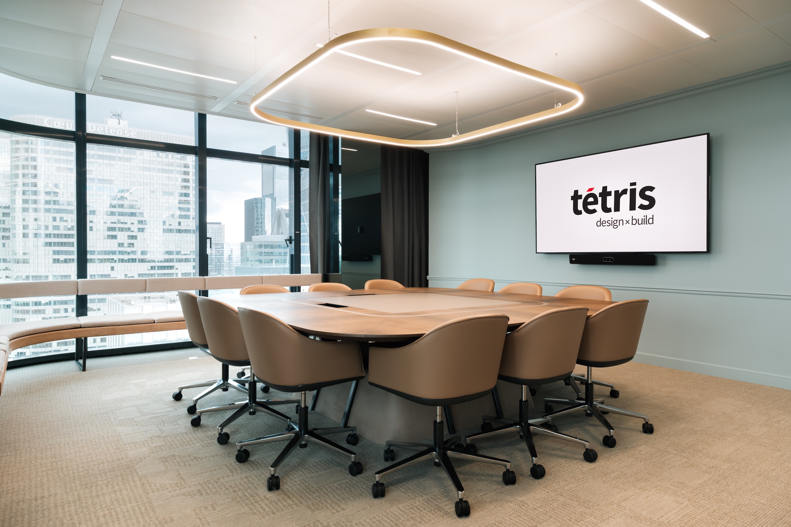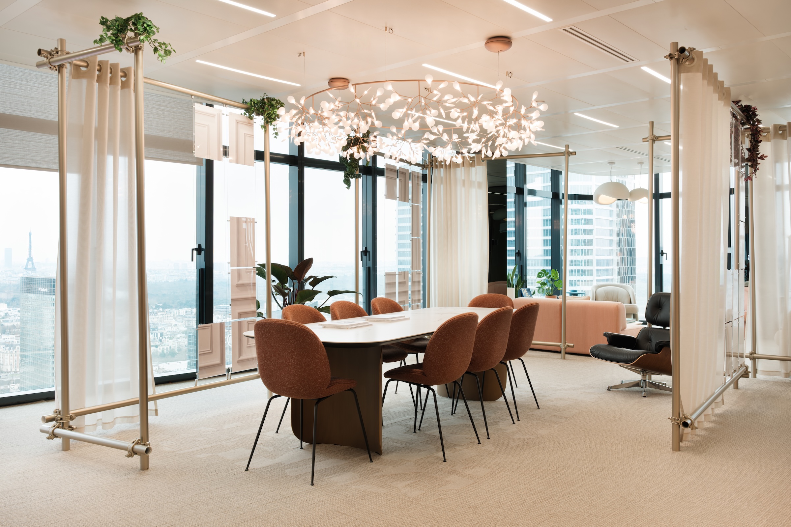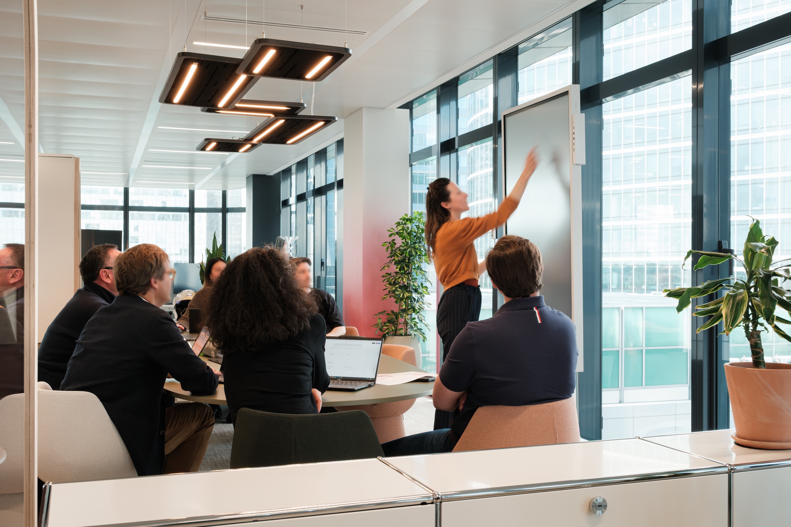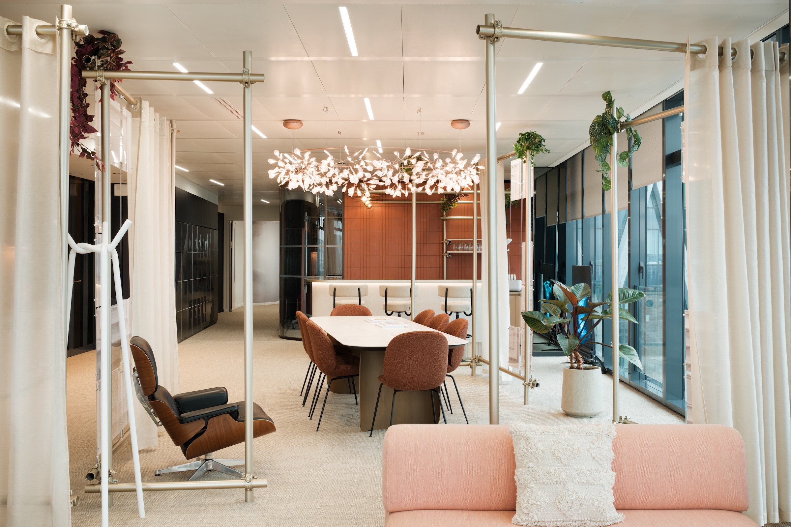Challenge
Tétris transformed its own relocation into an exceptional demonstration of its expertise in office space design. The JLL subsidiary specializing in design and fit-out invested in 1,500 sq m across the 29th and 30th floors of Tour Aurore in La Défense, creating a headquarters that embodies its workplace philosophy.
By reinventing its premises, Tétris took on the challenge of turning its own offices into a showcase of the innovative solutions it usually designs for clients: a showroom of its expertise. How can one design a flexible workspace that meets new employee expectations? How can the promise of "Design we can feel" be tangibly translated into a layout that is both functional and inspiring?
This interior design project was built on a demanding environmental approach, consistent with the company's EcoVadis Platinum certification. The objective: to prove that a design project can perfectly align with an eco-responsible approach.
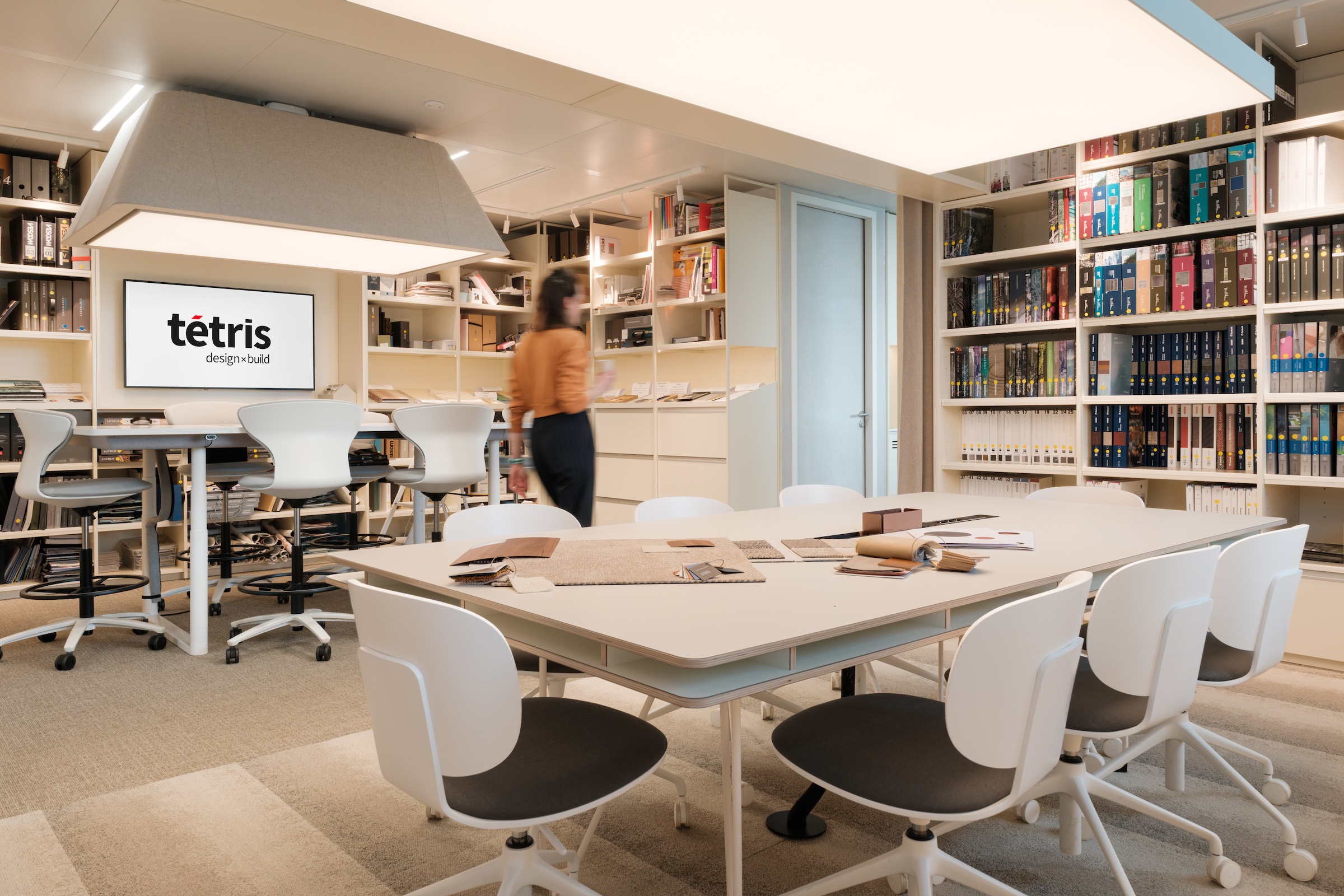
Solution
A collaborative approach for custom design
More than 80 employees across France joined forces to shape this iconic project. This massive mobilization illustrates the power of collective effort: each team truly projected themselves into and engaged with the project. This collective intelligence created an exceptional showcase where every detail illustrates the company's excellence and expertise.
A data-driven design methodology
Tétris teams adopted a scientific approach, imposing on themselves the same challenges as their clients: space optimization, adaptation to new hybrid work models, layout flexibility, and sustainability. Going beyond simple intuition, they deployed a sophisticated sensor system precisely analyzing team behaviors—daily occupancy rates, meeting formats, use of different spaces—to design a layout based on precise data:
• Strategic resizing of meeting spaces.
• Installation of numerous phone booths for video conferences.
• Creation of collaborative spaces equipped with advanced technologies for workshops and creativity sessions.
An innovative "mirror-office" concept inspired by Paris
To meet this challenge, design teams developed a unique design concept: the "mirror-office." More than just a workplace, these spaces tell the company's story and identity while offering a concrete demonstration of the design solutions it offers, presenting different price ranges and technical possibilities: 17 flooring references, 45 wall coverings, 21 lighting fixtures, 172 furniture items, 40 different brands, 3 glass partition references, etc.
Drawing from Parisian architectural heritage where patrimony and modernity harmoniously coexist, the major innovation lies in a three-dimensional conception of time and space, with three categories of spaces designed according to their adaptability:
• Immutable spaces (reception, materials library): designed with noble and lasting materials evoking classic Parisian elegance.
• Flexible spaces (office floors, meeting rooms): easily modifiable without major construction, reflecting the dynamism of the capital's transforming neighborhoods.
• "Happening" spaces: ephemeral zones that regularly transform to host artistic exhibitions, for example.
This approach anticipates future evolutions in professional practices while maintaining employees' constant interest in their workplace. The journey through the offices is punctuated by a variety of materials, lights, and textures creating a rich sensory experience, perfectly aligned with the company's "Design we can feel" signature. This strategy not only ensures adaptation to evolving work practices but also guarantees the durability of installations, designed from conception and installation for their reuse potential, in perfect coherence with the Tétris Re-Use approach.
Activity Based Working : revolutionizing office space design
Tétris placed the Activity Based Working concept at the heart of its design philosophy, abandoning the traditional model of assigned workstations.
This approach radically transforms the office experience by offering an ecosystem of diverse spaces, each optimized for a specific activity:
• Concentration zones: acoustically isolated spaces for work requiring focus.
• Collaborative spaces: open areas fostering spontaneous interactions.
• Creative workshops: equipped with interactive technologies to stimulate innovation.
• Presentation rooms: designed for client meetings with high-performance acoustics and audiovisual equipment.
• Acoustic booths: for confidential calls and video conferences.
• Relaxation spaces: promoting recovery and informal exchanges
This diversity of layouts allows each employee to select their environment according to their current task, thus optimizing productivity and well-being. The central staircase, a structuring architectural element of the project, facilitates fluid circulation between these different universes and encourages mobility throughout the day while promoting encounters and exchanges between employees.
Organized as a coherent system where each space responds to a precise need identified through usage studies, this approach has optimized the overall surface area while significantly improving the quality and relevance of spaces, perfectly embodying the "less but better" philosophy in office design.
An exemplary eco-responsible design
Tétris rigorously applied its Tétris Re-Use approach to its own design project:
• 75% of furniture from its former premises was reused, the rest was recycled.
• Elements not reused or upcycled in this project found a second life in other JLL and Tétris offices or through an employee sales campaign, with proceeds donated to the MECS MANIN association.
• Thanks to our Transfer teams and the deployment of our Tétris Re-Use offering, 9.77 tons of CO₂ emissions were avoided, solely during the relocation phase.
• More than 60% of the carpet in the new offices comes from reuse, while the new carpet was installed with a view to maximizing its future reuse and has a carbon-neutral impact.
This iconic design project embodies Tétris's expertise: collective intelligence serving sustainable and innovative space design. By transforming its own constraints into an opportunity to create a flexible, evolving, and responsible work environment, the company demonstrates its mastery of contemporary office design challenges.
