Challenge
Symbio wants to create the world's first reference center for hydrogen fuel cells, for zero-emission hydrogen mobility.
The SymphonHy project was therefore born in the heart of Lyon's Chemical Valley. It's a headquarters, a factory and an innovative research and development center all rolled into one. As an emblem of the energy transition, there was a major image challenge.
We helped them design their world headquarters, creating a customized layout in line with their business activities and reflecting the growing emulation of their teams. This was a 100% Tetris Design & Build & Furniture project.
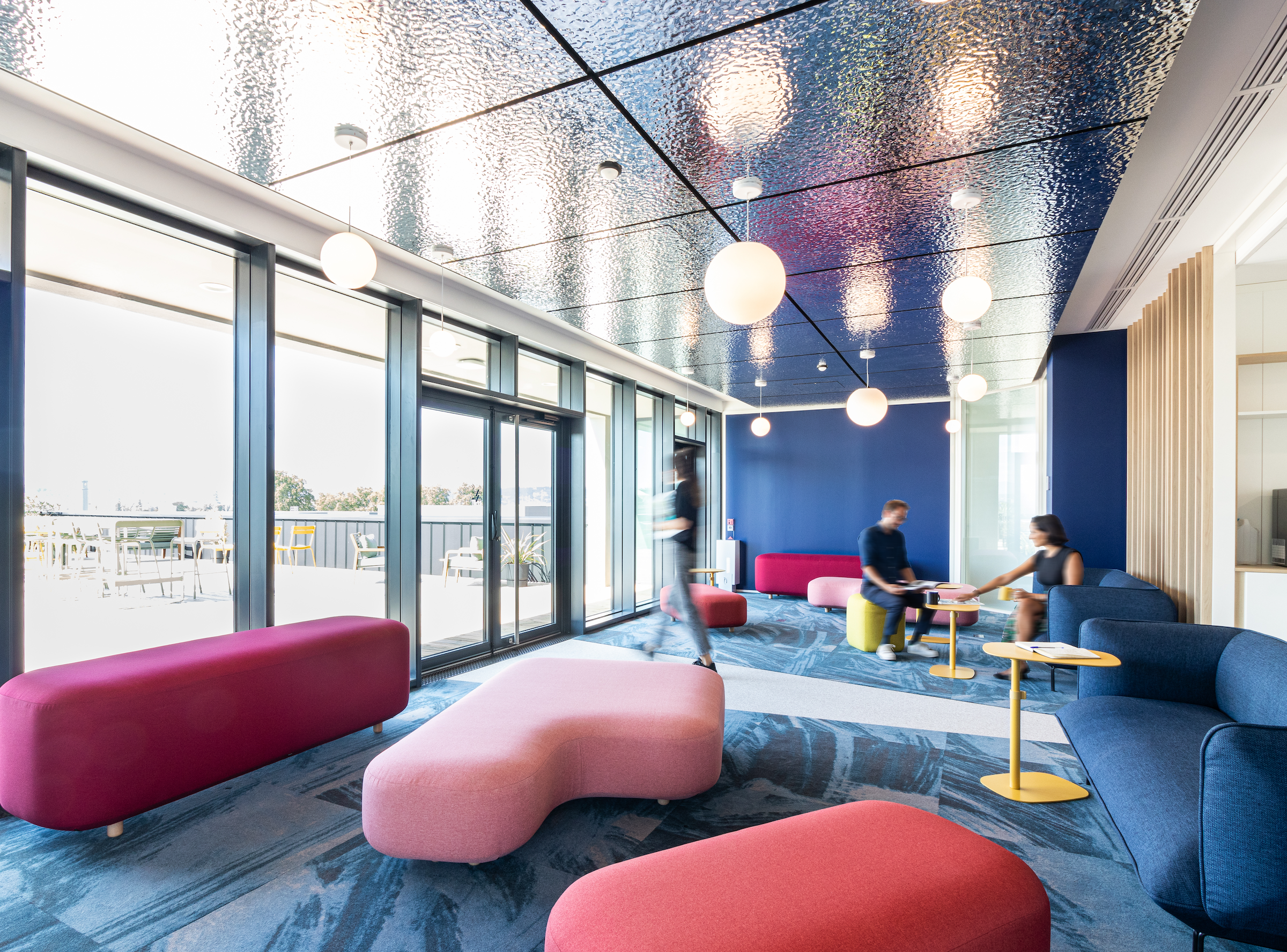
Solution
Each space is designed by use to meet the needs of each individual.
The reception and showroom, adapted to Symbio's graphic charter, emphasize innovation.
The food and beverage outlets are recognizably different from the other areas, thanks to their colorful, plant-based décor. They are real places for meeting and sharing.
Tertiary spaces are divided into three sections. The first is the workstation area, in a deliberately calm theme of blue, conducive to concentrated work. The second is the collaborative space, dynamic and lively, offering a variety of seating configurations and types. Finally, the third is the convivial space at the heart of the workspaces. These are hybrid places to work, exchange ideas and get away from it all. They are immersive zones with a singular atmosphere ideal for recharging one's batteries.
SymphonHy isn't just a workspace, it's a tool at everyone's service. And beyond a real estate project, it's a real human adventure during which a relationship of trust and close collaboration has been built with the Symbio project team.
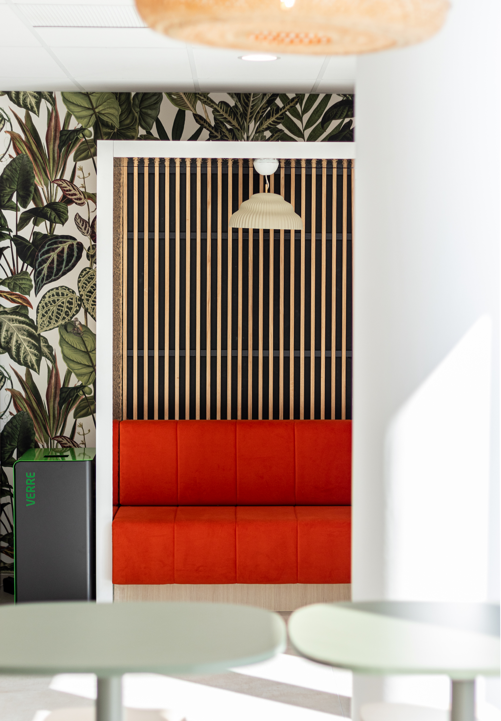
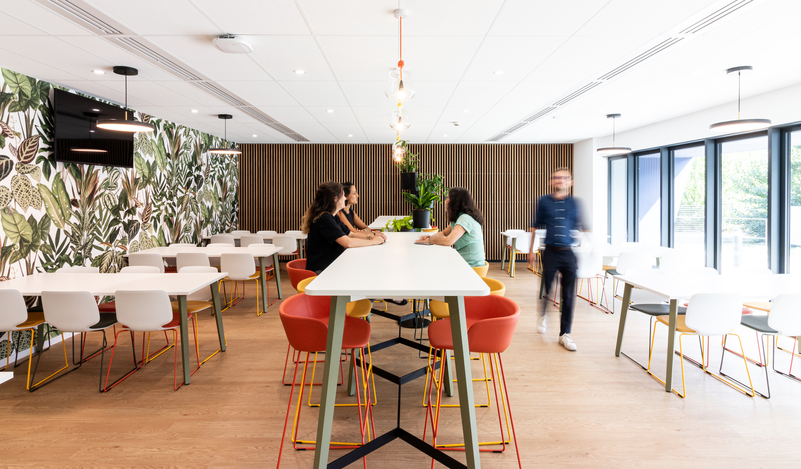
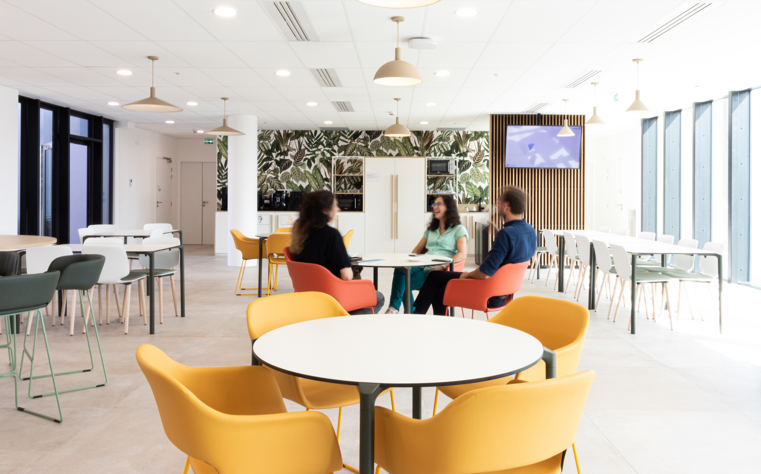
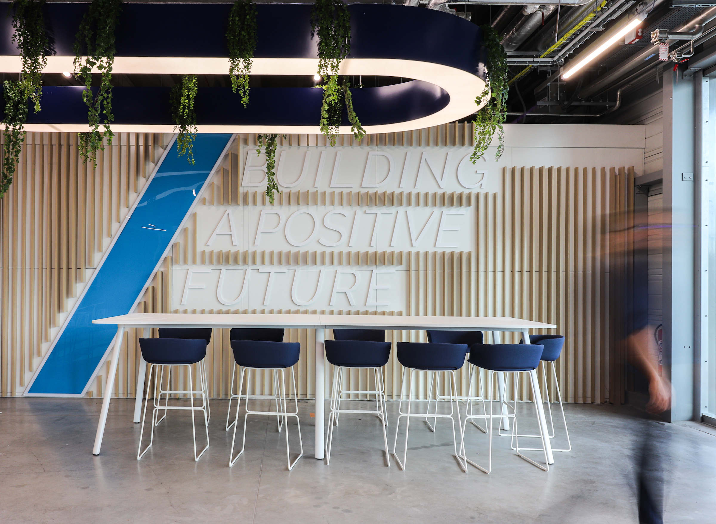
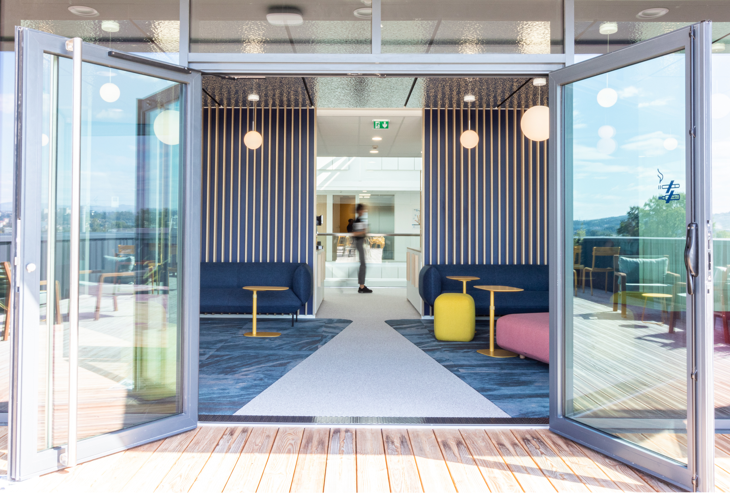
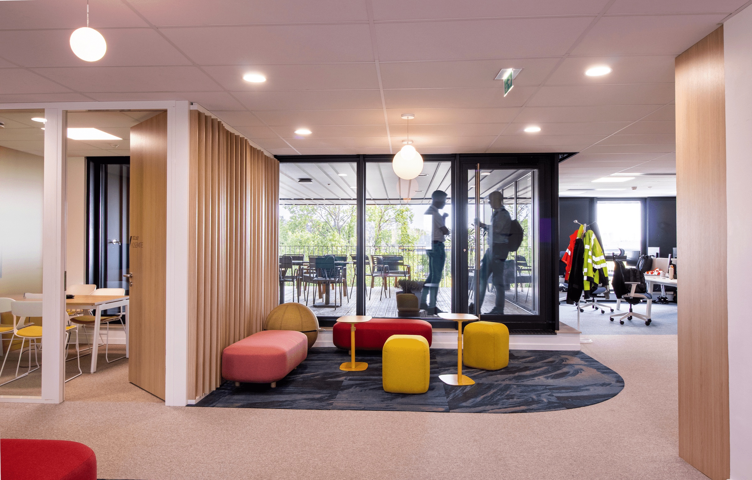
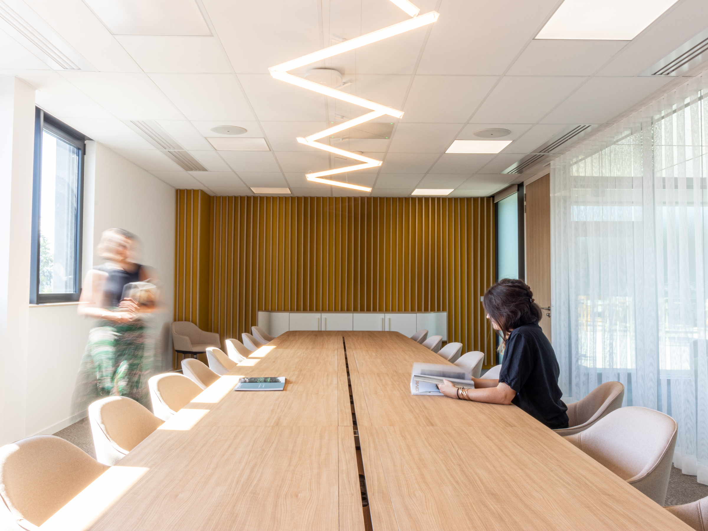
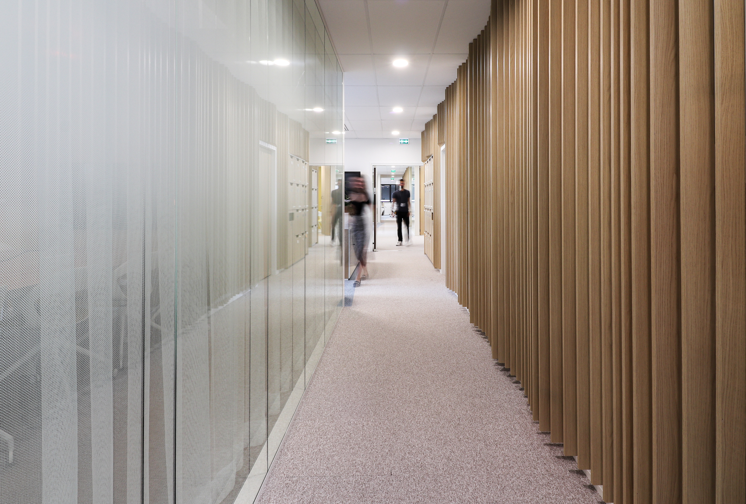
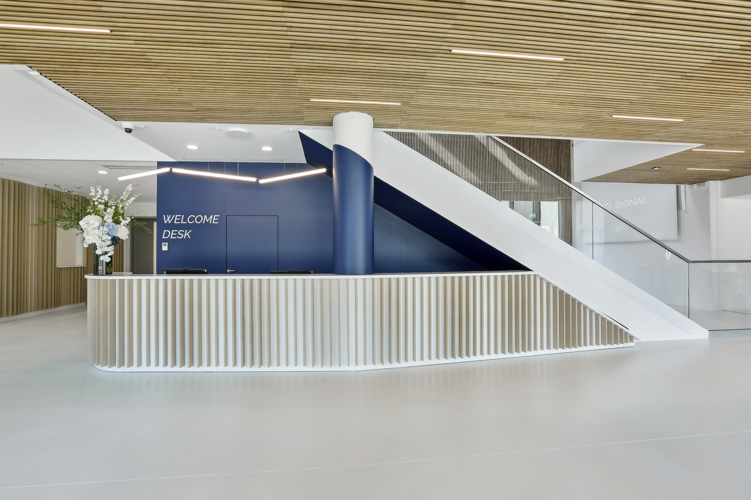
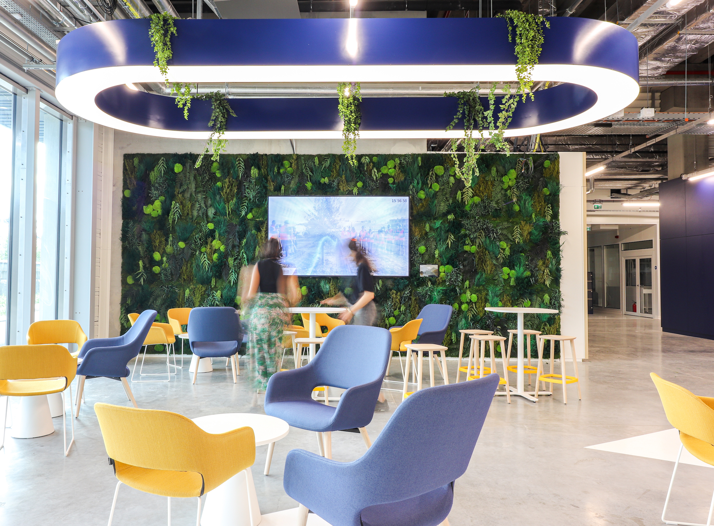

Client testimonial
As a Tertiary Building Project Manager at Symbio, my job was to assure the fit-up and the furnishing of our future tertiary spaces. This project of a new site was one of my first experiences in the matter and we choose Tétris to realize it.
Personally, I appreciated a lot working with Tétris on that subject. The team gave a real support mixing advices and expertise in the spaces conception, in the choice of the furniture as well as during the works. This allowed me to carry out the project while learning many things by their side.
Concerning Symbio, this new site was a challenge. It is the first site of the company to be built. The goal was to regroup all teams, administrative as well as technical. So the site includes the Heaquarters but also the Innovation center and the Operation center...
Symbio is a company who is fast growing and so perpetually moving. So there are a lot of changes and we expect a great flexibility from those who work with us.
Tétris managed to follow our changes as they appeared, to adapt to our sometimes very tight schedule as well as our constraints linked to an industrial environment unusual for them. The team came forward until the end and contributed to the satisfaction of the collaborators since they moved in.
A big thank-you to the whole team !
