Services
Challenge
Royal Tulip is an exclusive development in the portfolio of hotel group Louvre Hotels. The project, inspired by Warsaw's neighborhoods, was prepared by the Tremend studio. Tétris was entrusted with the delivery of approx. 12,000 sqm of residential space and 2,500 sqm of retail and leisure space. The challenge for us was that every unit had different layout and had to be sized separately. In addition, we were simultaneously working on fit-out, shell&core and development of the outdoor area - which required detailed planning and inter-team work.
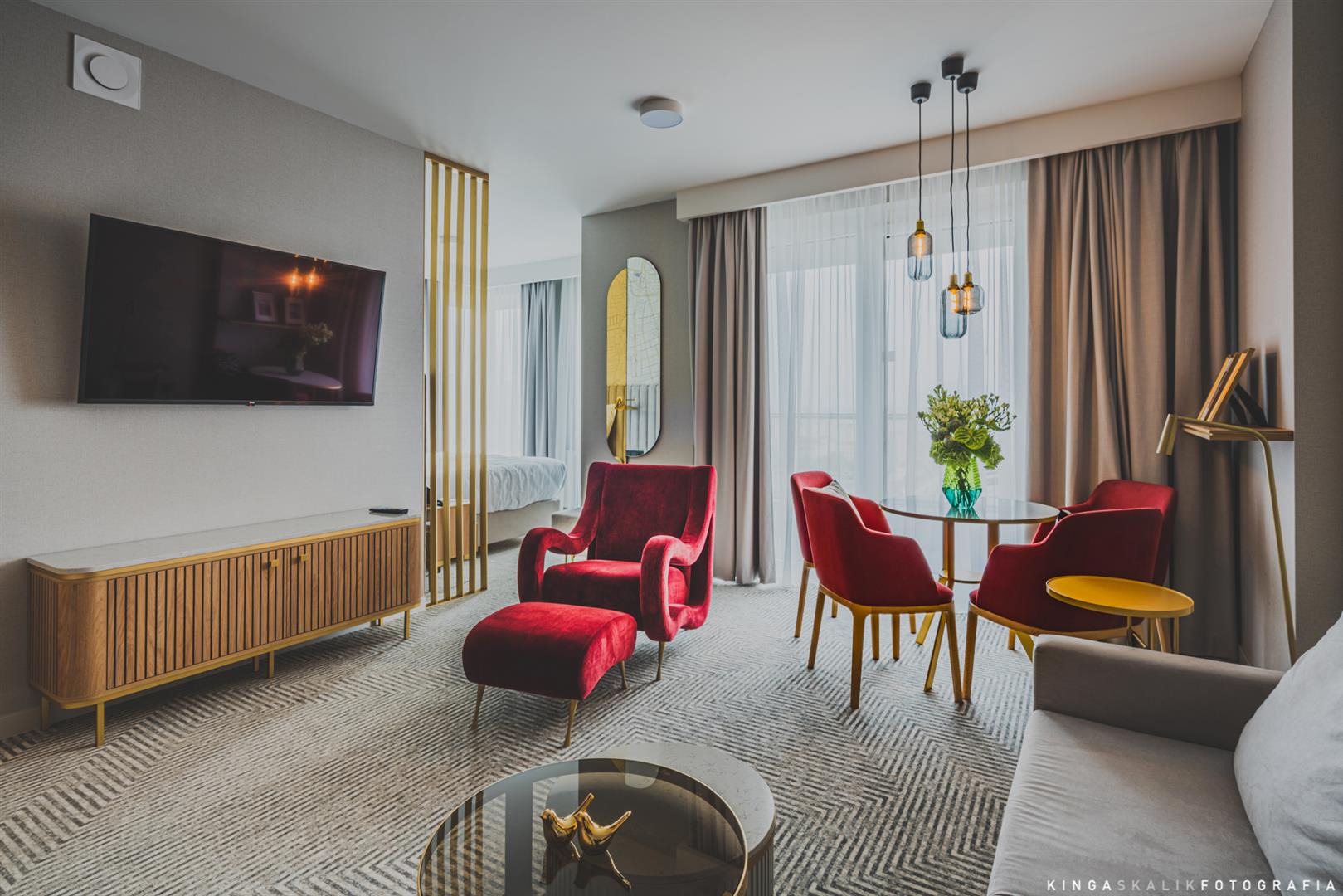
Solution
We are highly competent in the fit-out of complex hotel projects - standardization of finishes, scale of orders and delivery schedules must be kept in mind here. On this last point, our experience in vertical transportation in high-rise buildings has been invaluable.
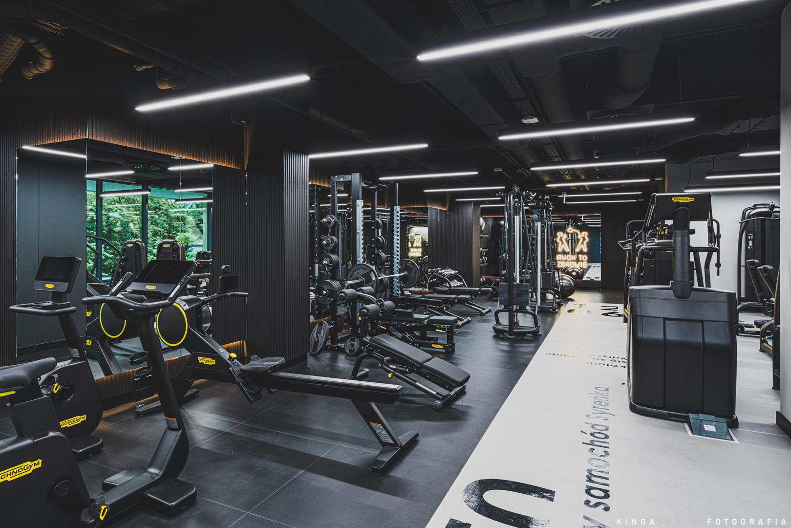
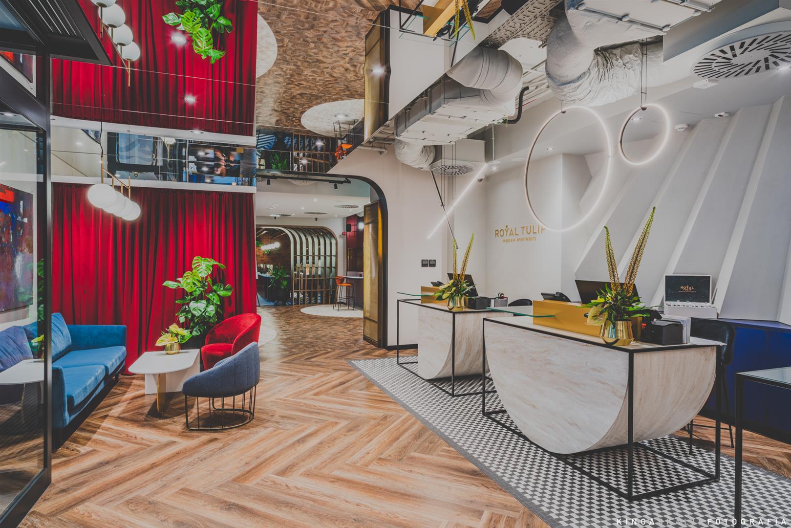
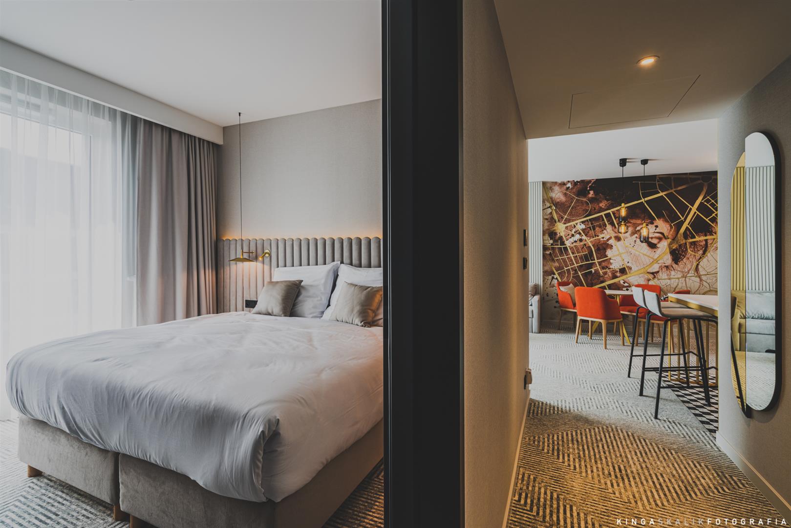
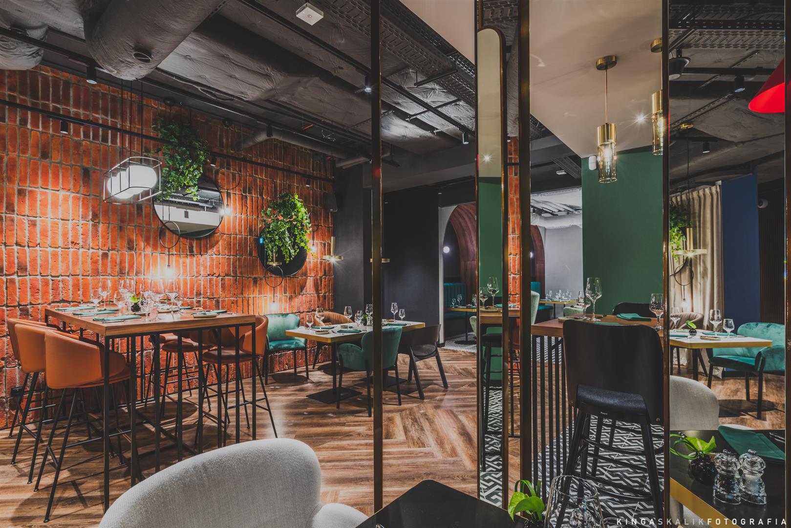
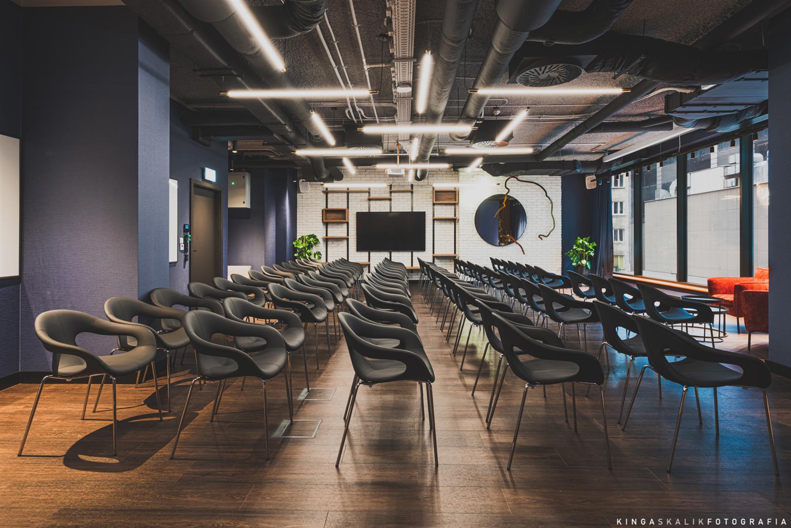
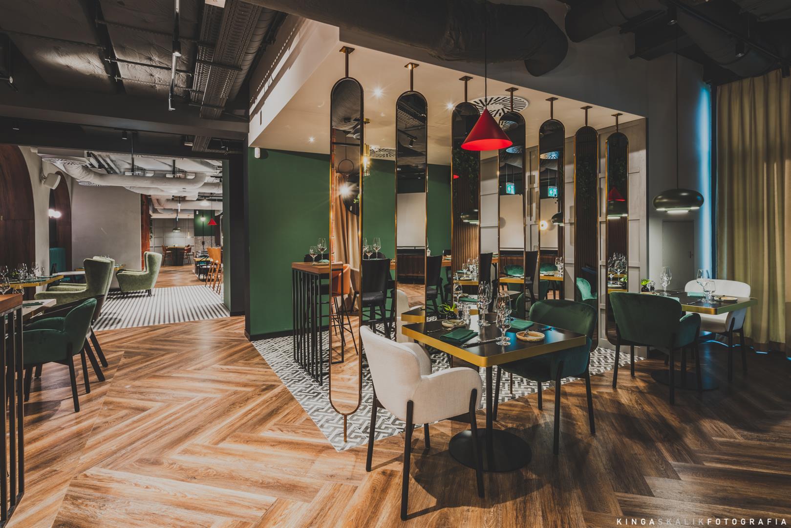
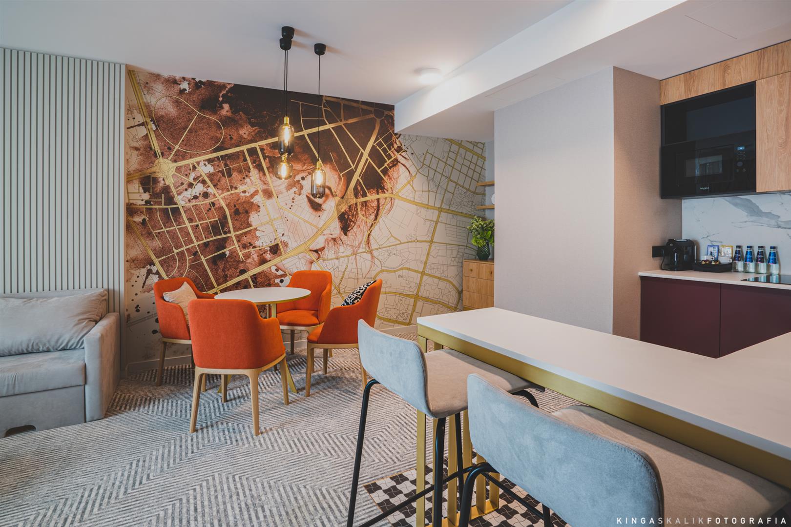
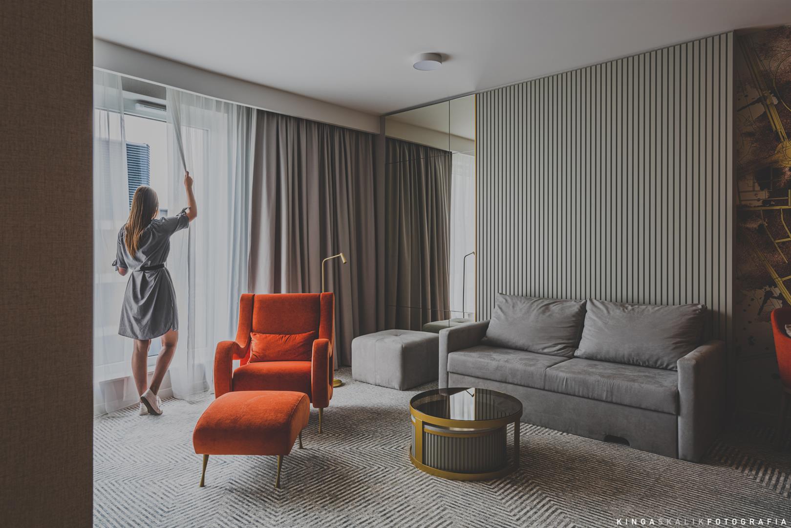
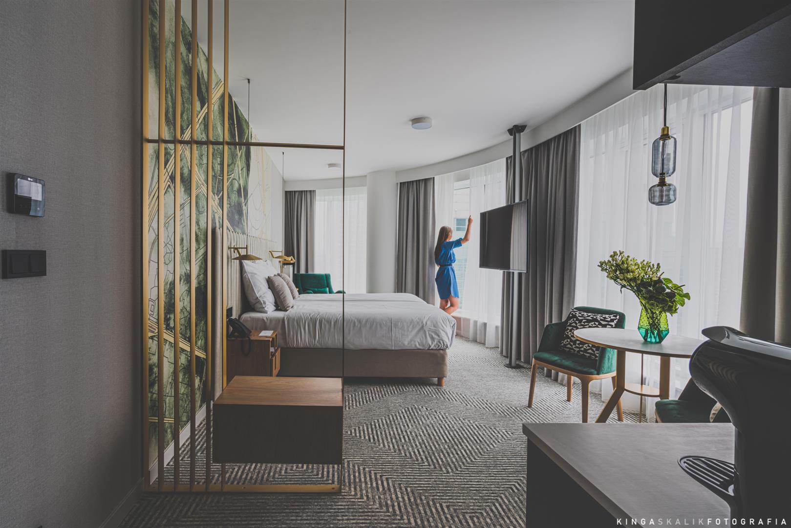

Client testimonial
The interiors of the rooms are unconventional and unique, which required Tétris, which was responsible for the finishing stage, to customize the arrangement and layout of installations for each interior separately. The team's experience in hotel projects and flexible approach here definitely translated into smooth execution of work.
