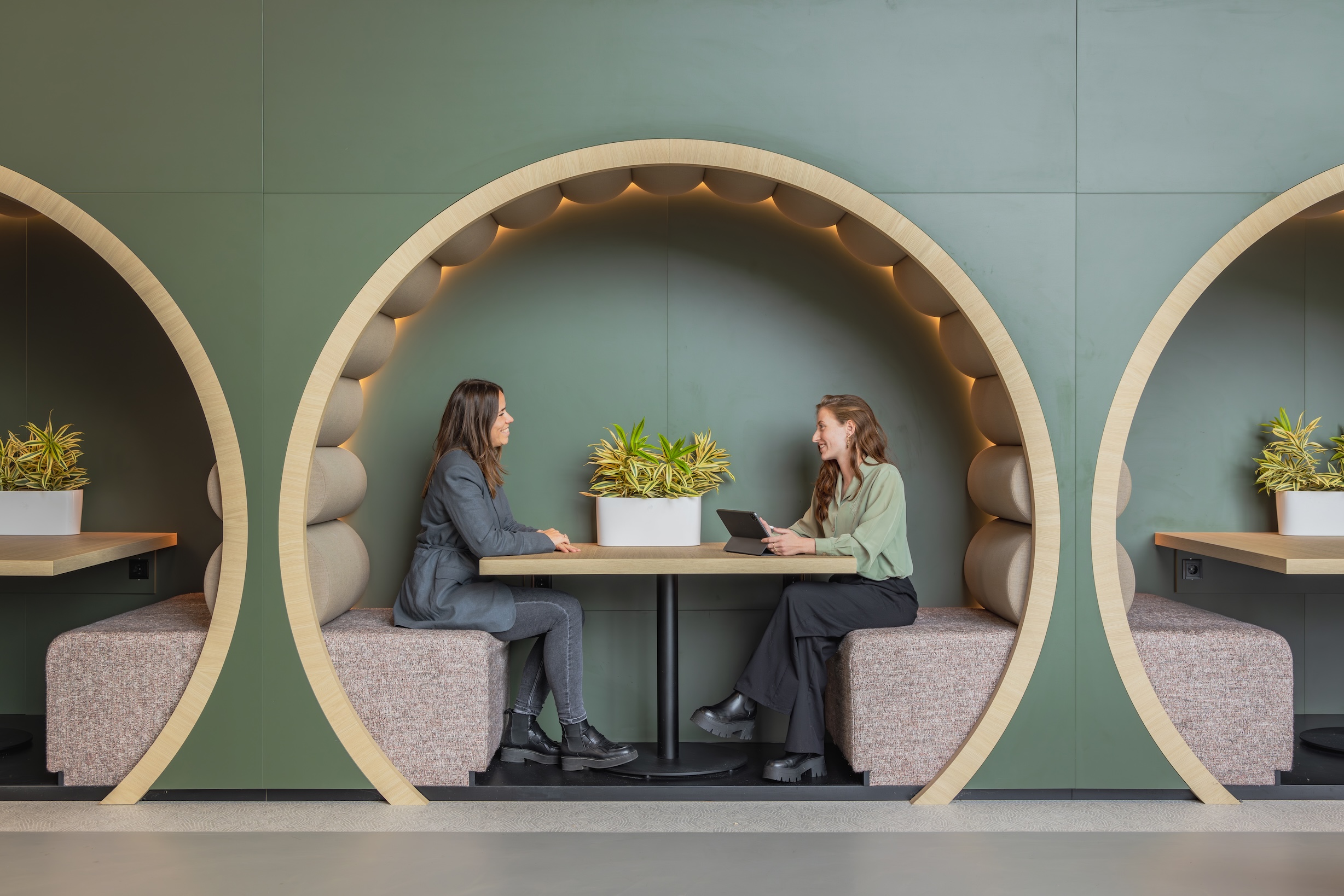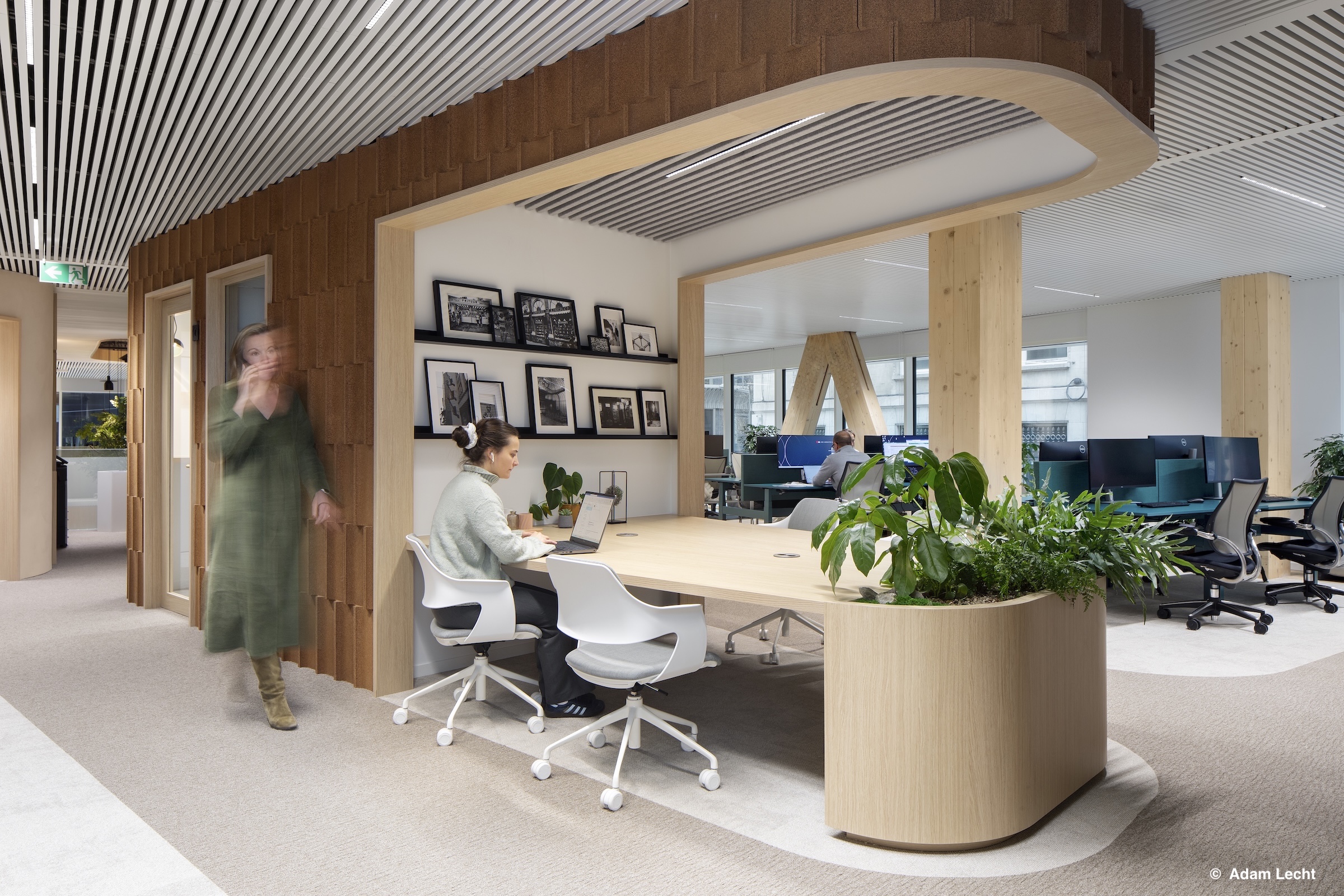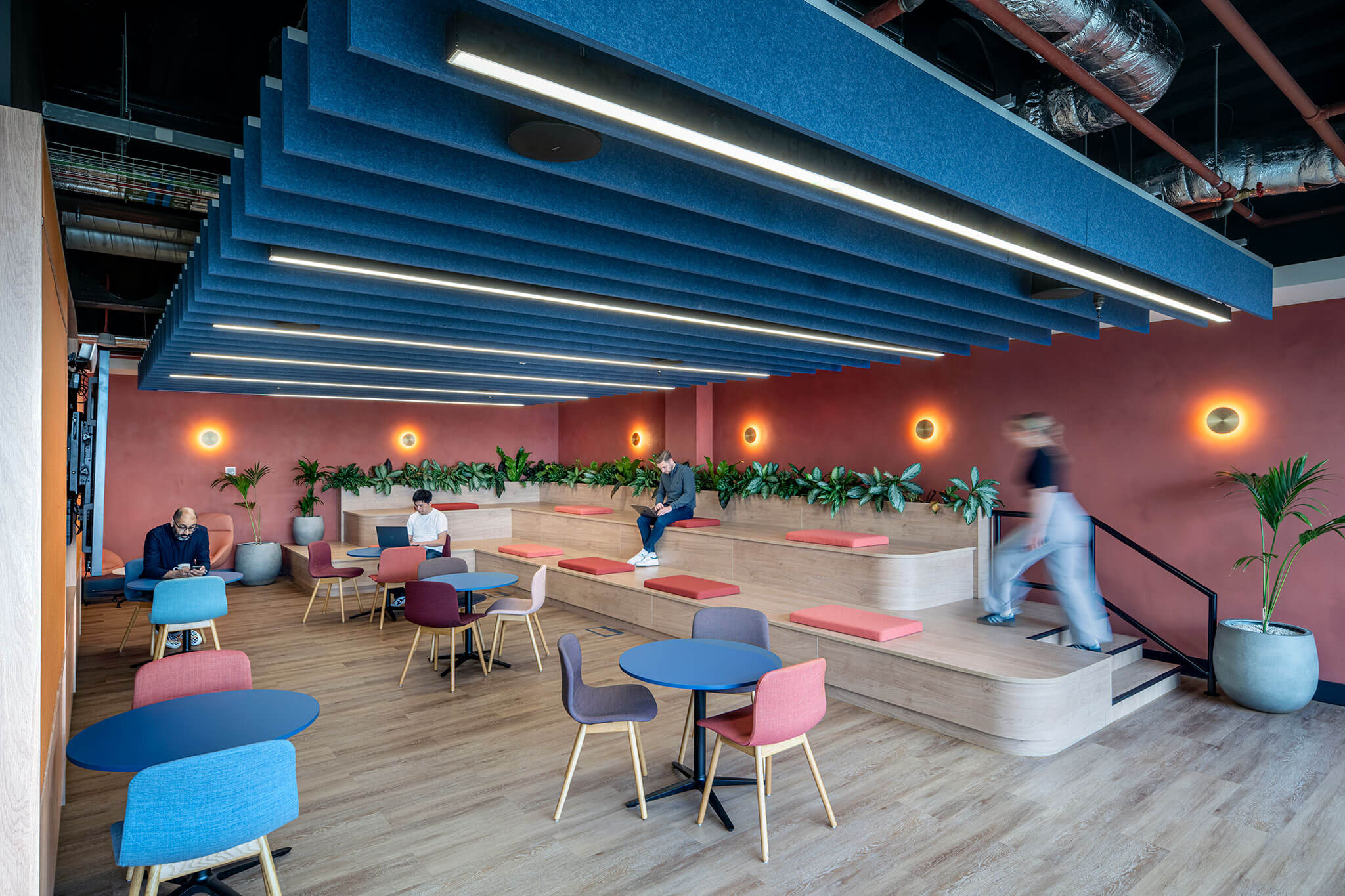In today’s evolving work landscape, the focus is intensifying on how physical space impacts business success. More corporate leaders are evaluating how their workplaces can help them meet sustainability targets and boost employee wellbeing, productivity and inclusion.
Fit-out projects increasingly call for multidisciplinary, strategic design thinking – and advancing technologies are elevating designers’ efficiency, sparking innovation and integrating sustainable practices into the design of physical space.
These are some of the most impactful technologies Tétris designers are exploring:
AI-powered tools for space design
Great design optimises how a space meets its users’ needs – which often involves a comprehensive study of space-plan possibilities within various constraints.
Artificial intelligence in design software such as qbiq can save significant time by generating sets of layout options according to design criteria. For Tétris designers, this has cut the time spent on space-planning by up to 60%, freeing teams to refine solutions and finetune design details.
Meanwhile, AI-powered image generation tools such as Midjourney can help designers brainstorm ideas and explore imaginative layouts, sparking creative inspiration and enabling rapid visualisation.
“With AI, our design teams can invest less time in repetitive tasks and more on higher-level thinking such as ensuring regulatory compliance and driving innovation,” says Adrian Davidson, Head of Design EMEA at Tétris. “Tools such as Midjourney can also be an amazing creative prompt, valuable for storyboarding how a space could look and feel.”
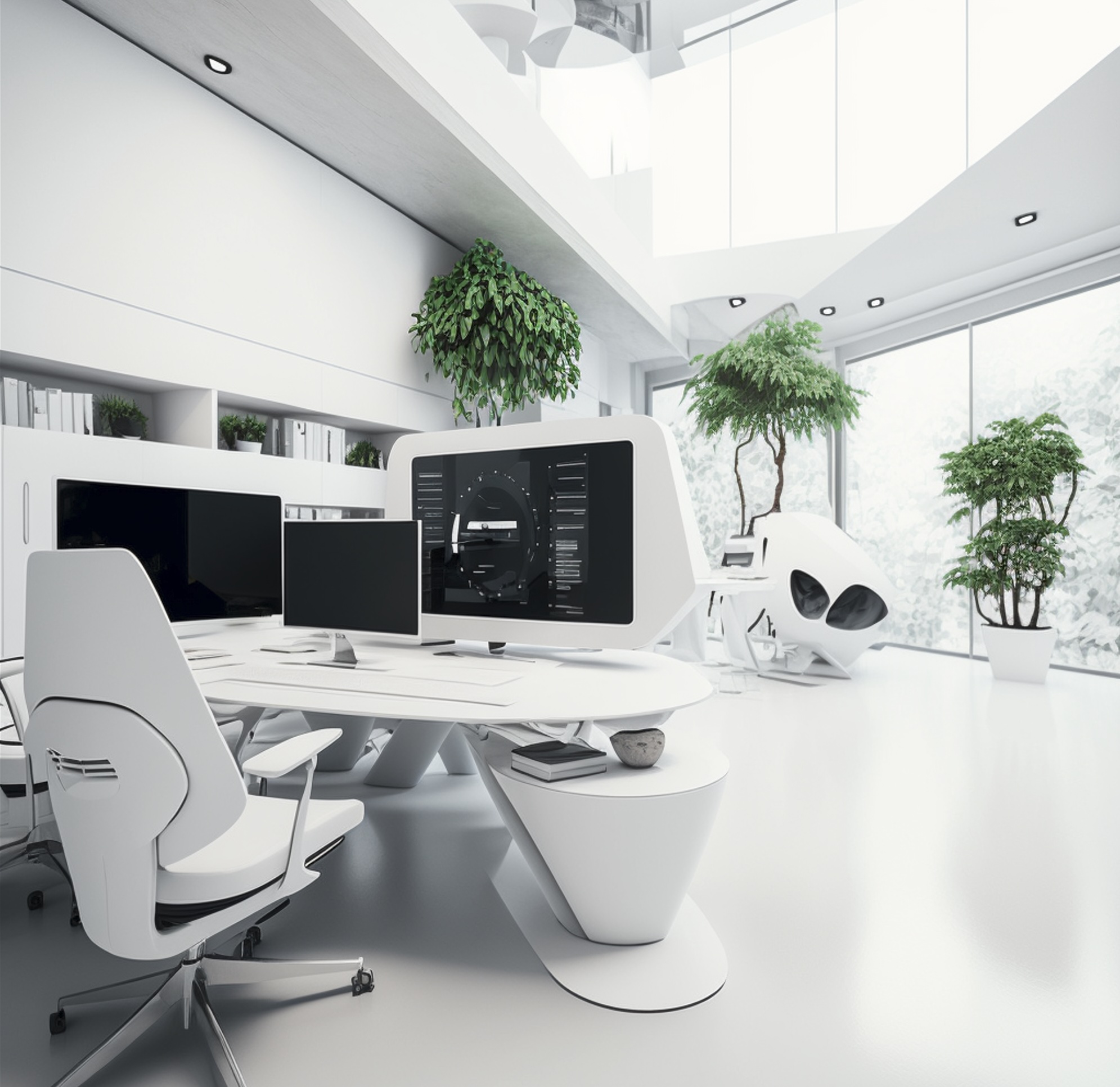
Behaviour-based tech for space optimisation
Occupancy sensors and connected Internet of Things devices are already helping many occupiers to optimise energy consumption and traffic flow. The next frontier is headsets and software that can deliver insights into people’s cognitive states in different work environments.
Soon, designers could leverage such insights to design spaces based on how different individuals do their best work. The result might be a more tailored, data-driven way to reimagine workplaces that have inclusive spaces for neurodivergent groups, spaces that inspire deep focus or creative collaboration, and those that foster a state of flow.
Data about how and when spaces are used allows organisations to make better decisions. At the same time, designers’ roles can become more strategic in creating spaces that meet sustainability, wellbeing and user experience goals.
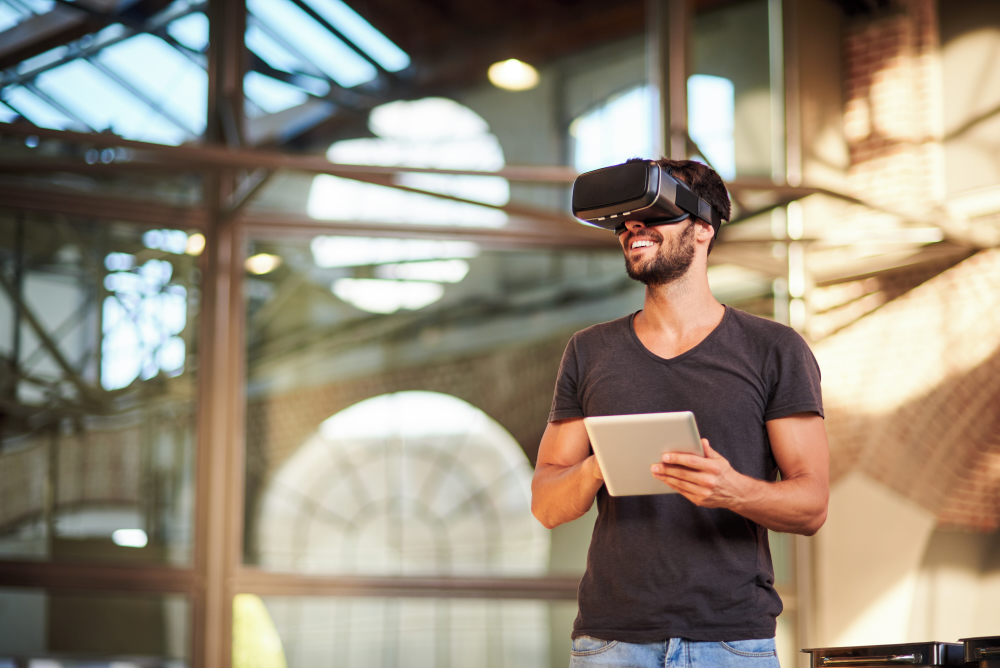
Enriching data for space management
Building information modelling (BIM) harnesses space data into a digital hub so designers work with greater accuracy. Now, advancing technologies enable the use of digital twins – 3D models that contain vast amounts of data about the different aspects of a space. With embedded AI, this can flag design clashes and enable designers to test solutions long before the construction stage, reducing rework and improving design accuracy.
Combined with data from sensors, digital twins also offer highly detailed, real-time representations of a building that facilities management teams can use to inform space planning, track maintenance, improve building services, and optimise space utility during fluctuating occupancy.
“The way that buildings will be managed is changing. When we design a building in virtual reality – creating a digital twin – we create a repository for building data, allowing for performance analysis of space operations and sustainability aspects such as energy consumption,” says Davidson. “When you add in patterns of user behaviour – especially in hybrid working when people aren’t always in at the same time – that can be vital for curating better connections in a company.”
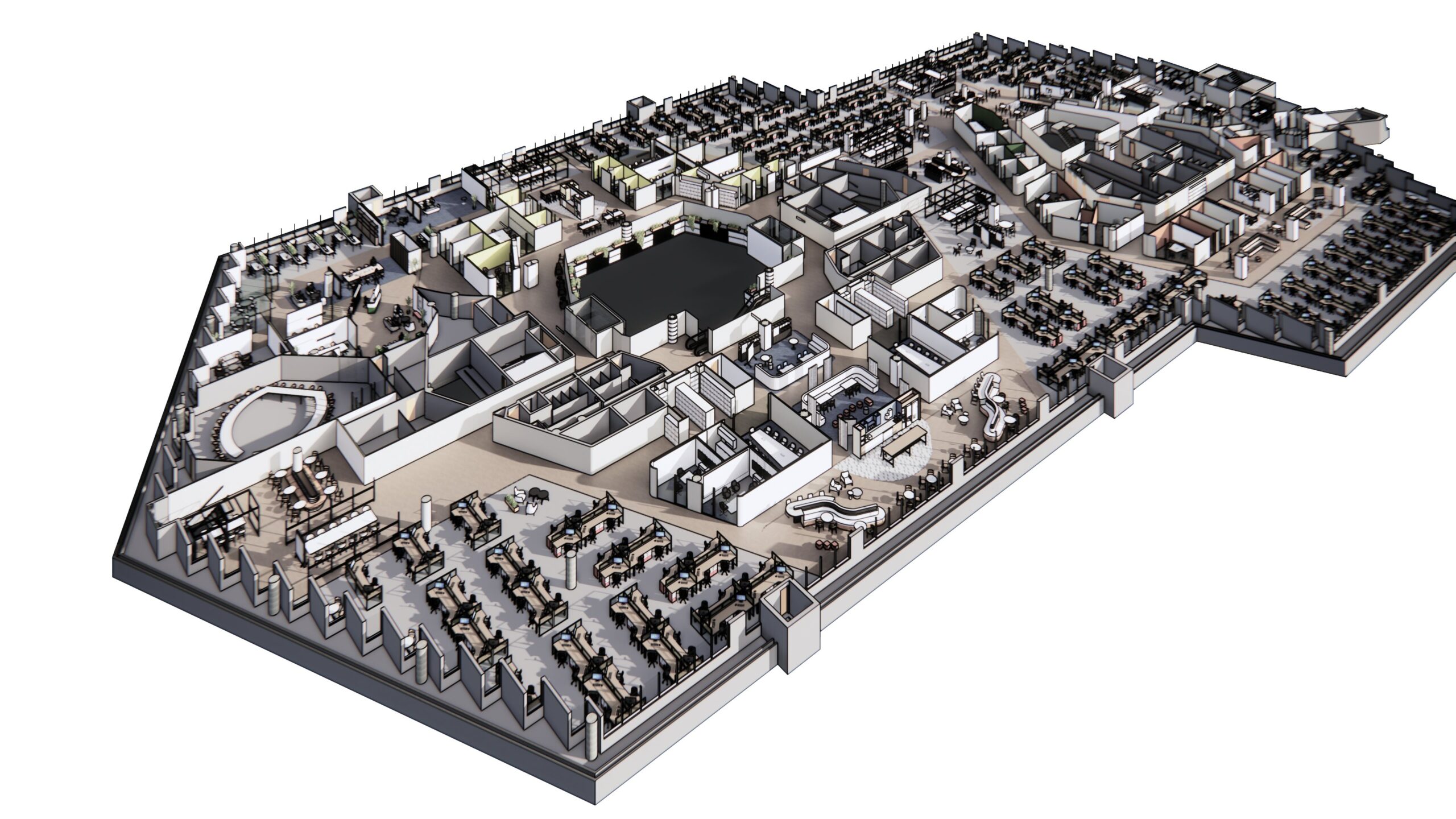
Embed better practices through design
Emerging technologies can further enhance how designers create spaces that support occupiers’ goals for improved sustainability, inclusion and diversity.
For example, Mobility Mojo evaluates floor plans and scores them for how well they meet accessibility requirements, providing a framework of recommendations for how to improve.
Another venture, saveBOARD, produces low-carbon, chemical-free building material from waste such as cartons and coffee cups. This can help reduce not only the carbon footprint of a fit-out but its construction waste as all cut-offs are reused.
Down the line, automation in smart buildings, too, will influence space design to accommodate technologies such as cleaning robots, collecting even more information about a space. As these technologies become integrated into smart building systems, it will further enrich digital twin data with more real-time layers, helping occupiers and facilities managers to optimise real estate for exactly how it’s used.
“Over the next five to ten years, we will consider how technology in spaces can be more deeply designed into facilities management. We’ll see digital twins evolve to be true virtual replicas of buildings, transforming how spaces serve their users,” says Bothma.
As hybrid working continues to reshape how people interact with their physical office, businesses increasingly rely on data to optimise space usage for employee appeal, utility and cost efficiency. Technologies for space design are rapidly becoming crucial for ensuring workplaces are not only sustainable and future-friendly, but most importantly, work for the people who use them.

Discover how our design innovation can help you transform your space
