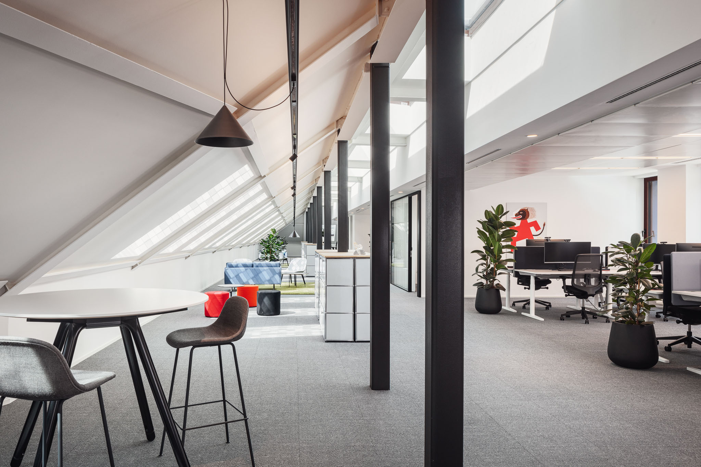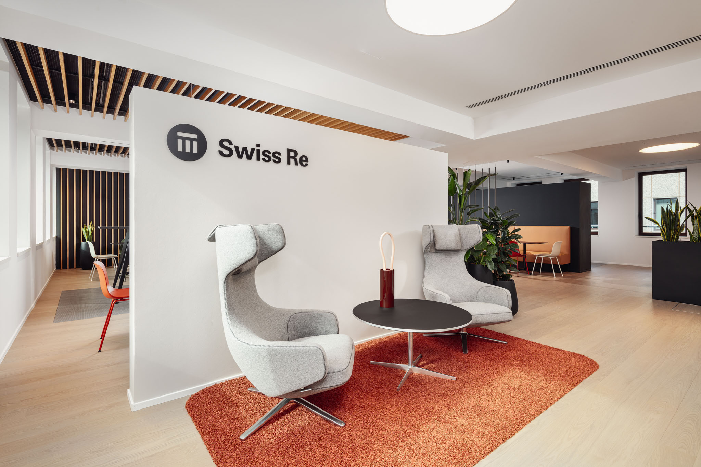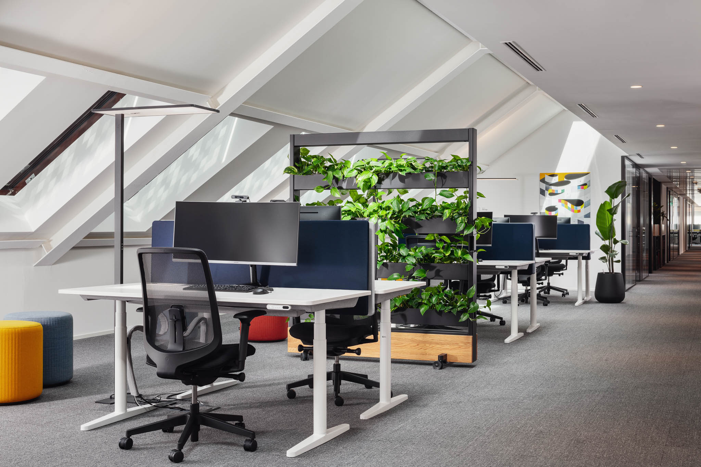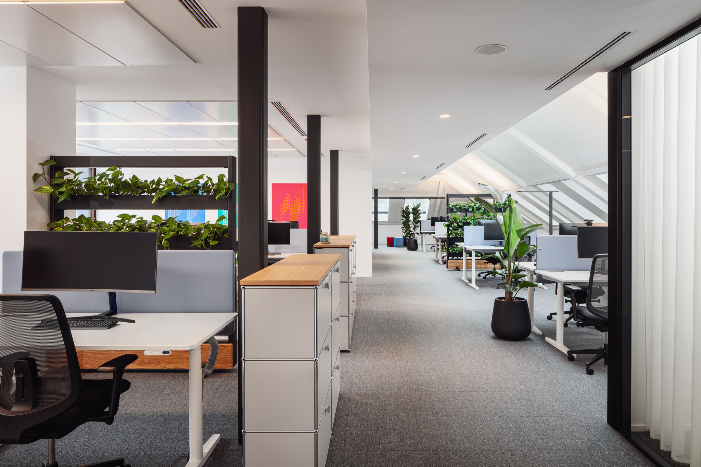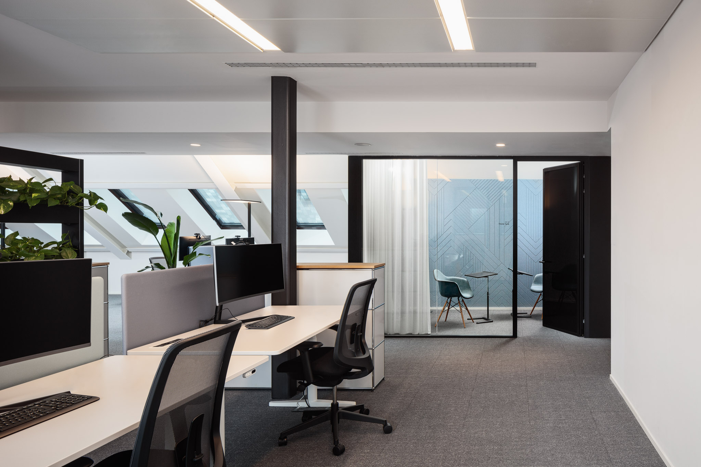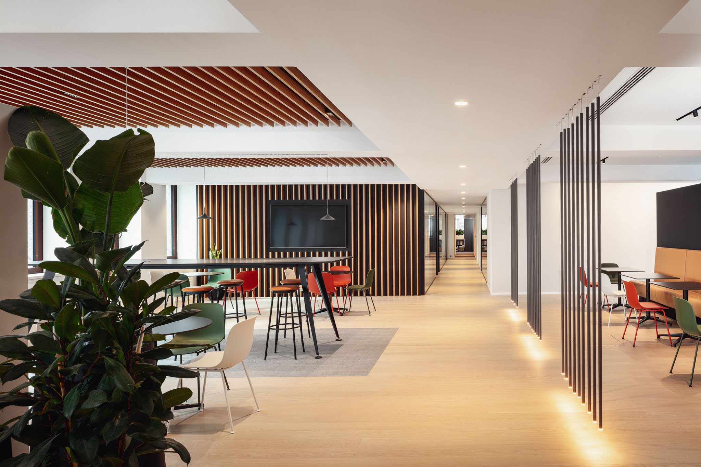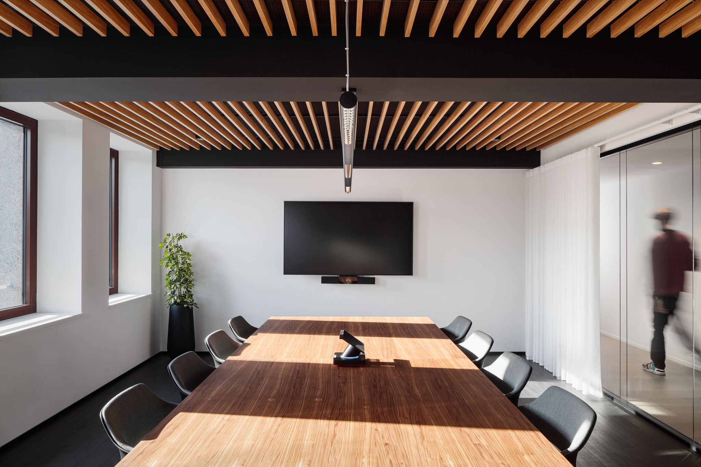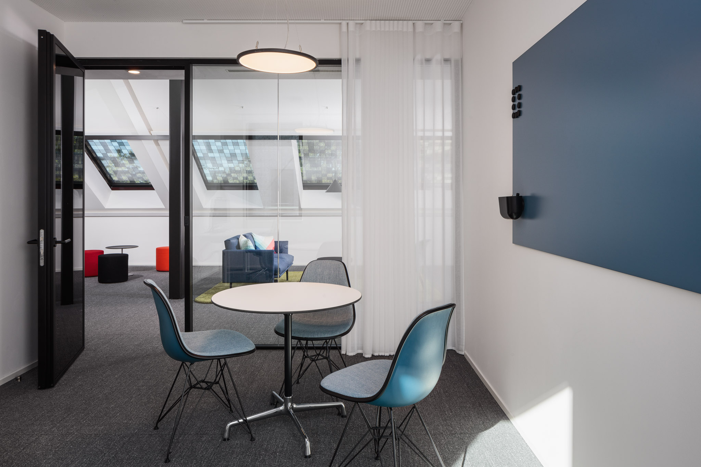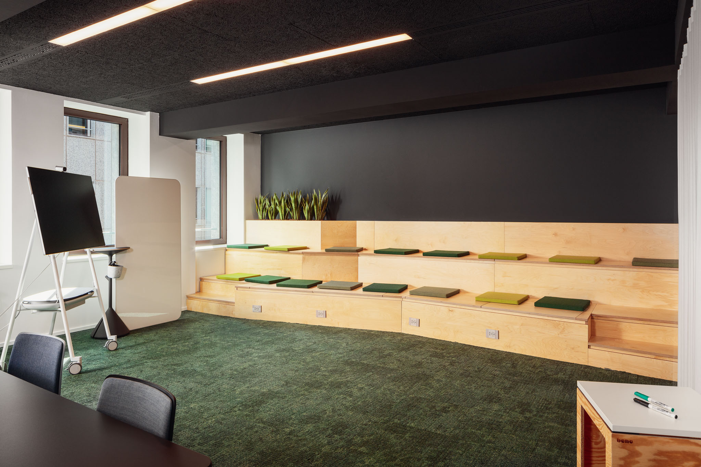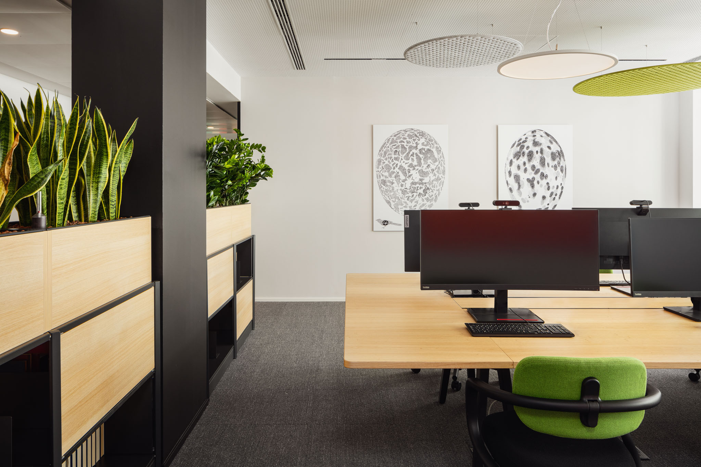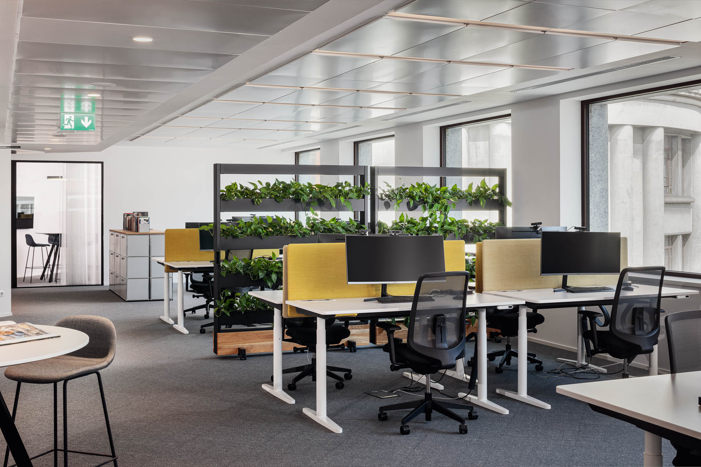Services
Challenge
When the Swisse RE Group decided to relocate and renovate its Milan headquarters, the main objective of the project was to bring together the executive and administrative offices in a single working ecosystem, in line with evolving social trends, with new features supporting new hybrid working models and accommodating a diverse workforce with distinct needs and preferences.
The new office is located in the city centre in the iconic Vetra Building - The Business Square, a modern and sustainable Leed Platinum certified building, characterised by an innovative and cutting-edge design.
Photo: Davide Galli
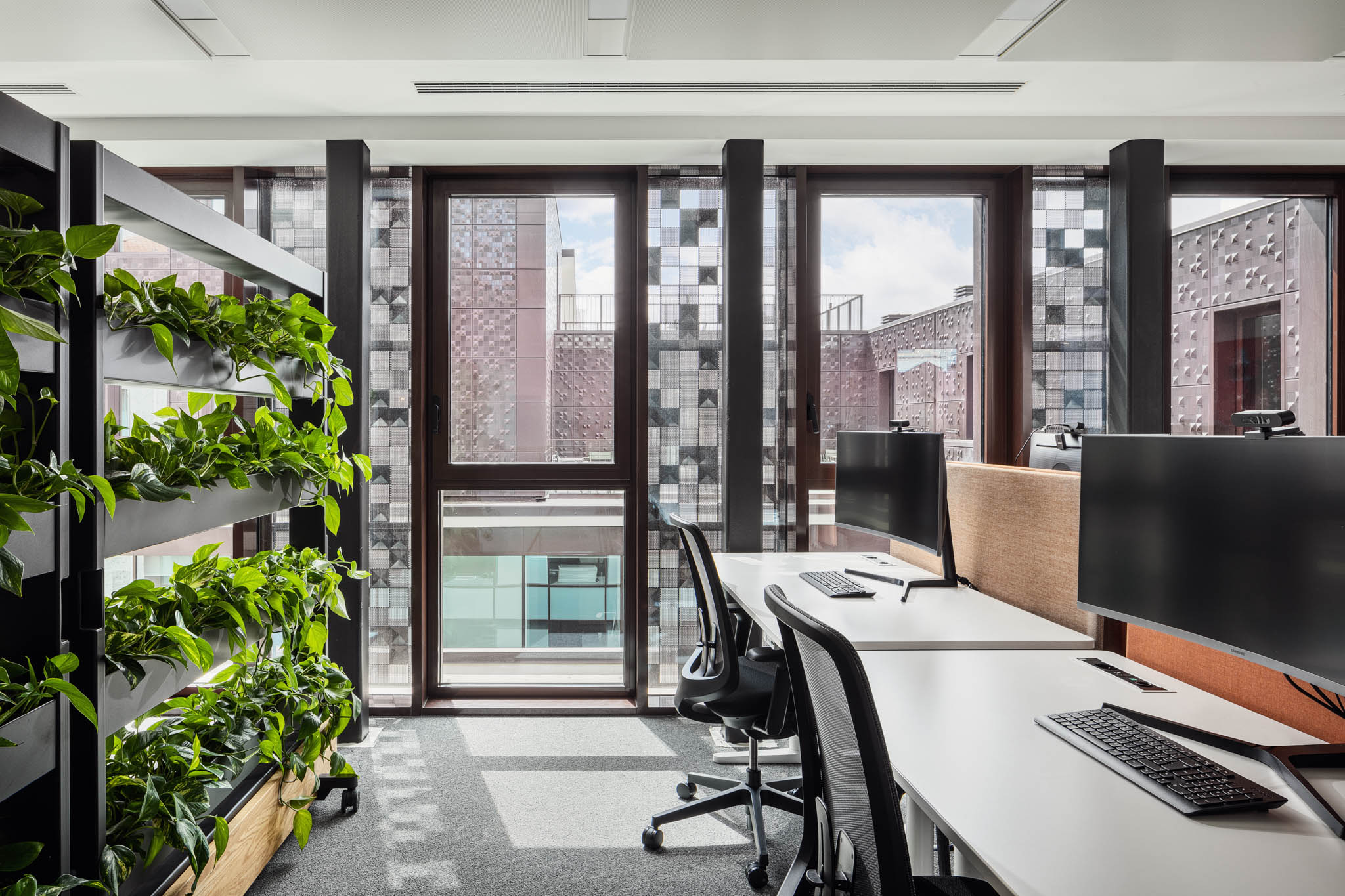
Solution
Supporting the architectural firm that took care of the interior design, we adapted the existing premises to the project and to the client's new requirements in terms of workspace use. We coordinated the on-site execution of all building and plant engineering works, developing the construction details of the project and managing a particularly challenging site logistics. We installed new data distribution systems, wi-fi, and upgraded the lighting, air conditioning, and fire detection systems, designed according to LEED criteria of environmental sustainability.
In order to integrate the principles of sustainability and wellbeing into the space, special attention was paid to the acoustics and brightness of the spaces - also favoured by the building's full-height windows - implementing high-performance technical solutions to ensure maximum comfort for users. With the aim of maximising the use of natural light, an advanced dimmable lighting system has been planned, which with a domotic system makes it possible to adjust the light intensity of the various work areas.
The result is a dynamic, creative and technological working environment, oriented towards new ways of experiencing office space to support both face-to-face and remote work and create a sense of belonging among employees. The spaces are designed to offer maximum flexibility, efficiency and functionality with multiple modular and reconfigurable spaces - small lounge areas, open spaces with ergonomic height-adjustable assigned and non-assigned workstations, individual and shared offices, meeting rooms, think tanks, multifunctional and recreational spaces, formal and informal areas - that promote interaction, collaboration and communication between the different corporate functions but also individual work, adapting to the needs of both the individual and the community.
Sustainability, transparency, an equal and inclusive culture, and a drive for progress and innovation are among the values that characterise Swiss RE's spirit, and this ethos is now reflected in their workspaces where employees can grow, work together and perform at their best.
Photo: Davide Galli
