Project's presentation
Tétris has realized the space planning and the interior design of the new Engie Headquartes, located in via Chiese 72 in the premises of Bicocca district, a historical and industrial area of Milan.
With a surface area of approximately 12.000 sqm and developed over six floors, the Headquartes has been realized with the intention to foster and increase cohesion, efficiency and harmony of the working spaces as well as of the staff in terms of productivity and well-being. The offices have been designed taking into consideration the modern principles of smart working and in accordance with Engie’s dna – a reality leader in the energy sector – and the sustainability features of the new building, which brings the signature of studio Park Associati and awarded with the LEED Platinum certification for New Construction – Leadeship in Energy and Environmental Design.
The Tétris team, made of architects, interior designers and space planners, has completely revisited the interiors to enhance a horizontal mobility separating the different working environments and alternating common areas dedicated to relax and social networking. The idea was to create on each floor a conceptual agora where it is possible to generate interpersonal relations in order to accelerate decisions and discussions. The connection between the different spaces (the central spine and the connected spaces) is obtained by giving a specific functional identity to the collective and support areas whereas the dynamism created along the central spine is highlighted by the extensive use of colours on the glasses and friendly and warm materials in the internal spaces.
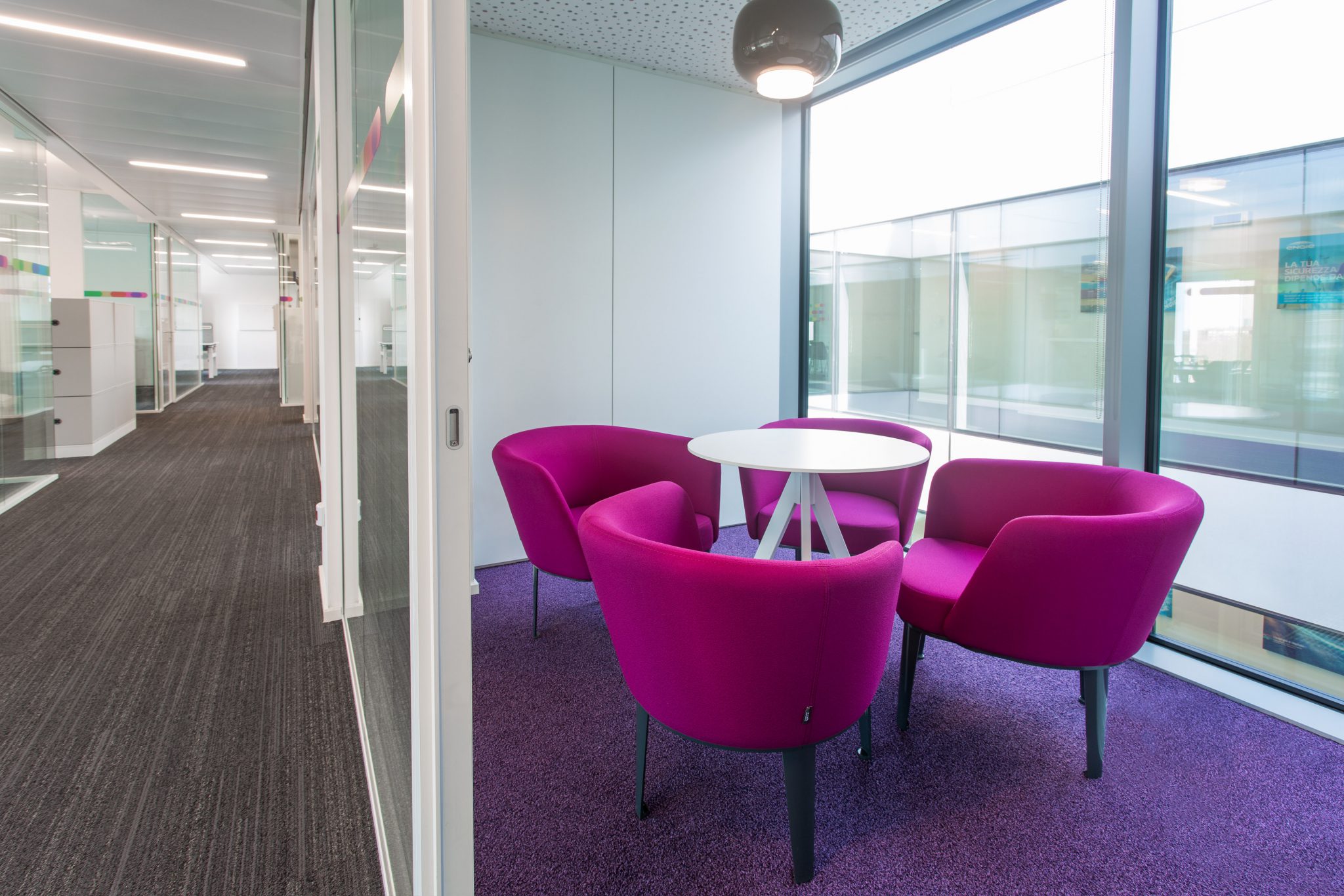
To ensure people a high level of comfort and the possibility to work in a flexible, creative and interconnected way, the office has been organized in 72 support spaces which include: 16 smart & fast meetings, for agile meetings that require the availability of monitors and Skype connection, 14 lounge meetings for informal meetings, 13 brainstorming spaces for sharing ideas and opinions, 11 touch down and dynamic rooms for fast meetings, 8 concentration rooms to really focus on the mission, 7 phone booths for phone and conference calls without interferences and 3 relax areas.
For the entire duration of the project Tétris has coordinated all operational activities, including the works supervision and project management, until the client’s move-in through a detailed monitoring and reporting of each phase, providing Engie continuous assistance and becoming for all other actors involved on the project a unique point of contact.
Credits: Francesco Dolfo photographer
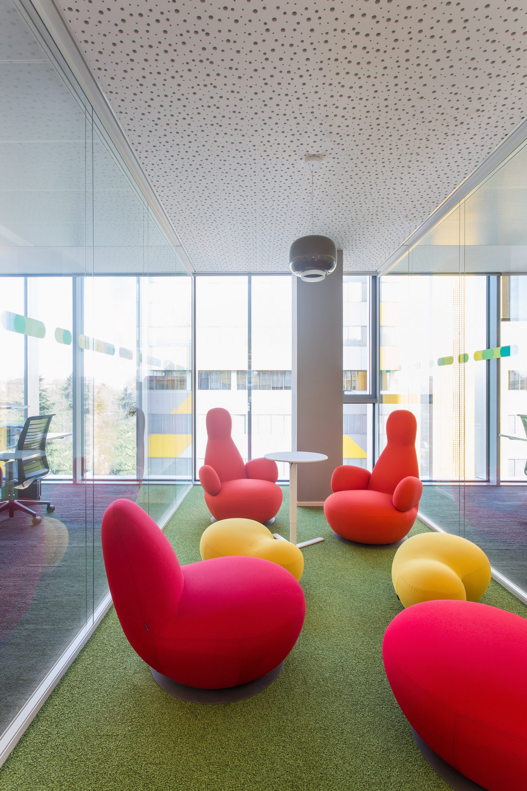
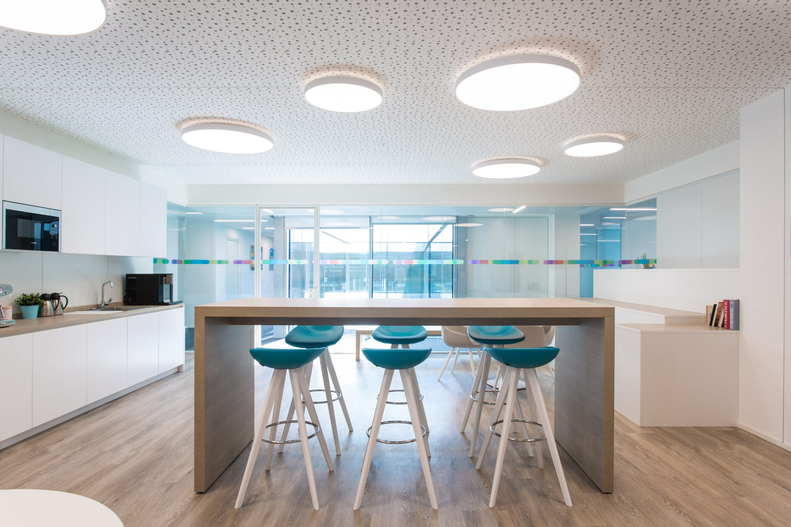
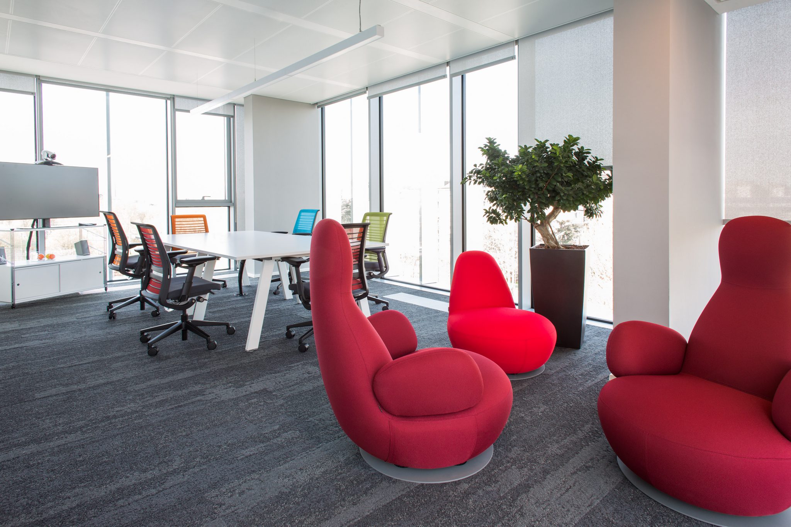
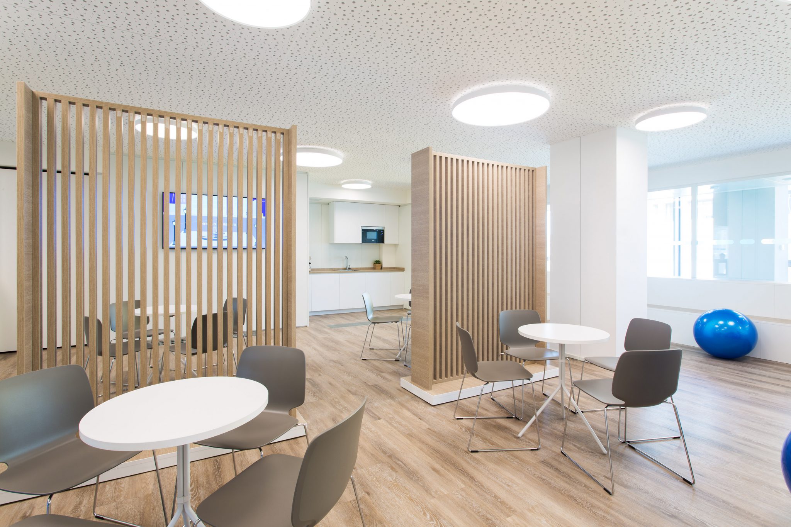
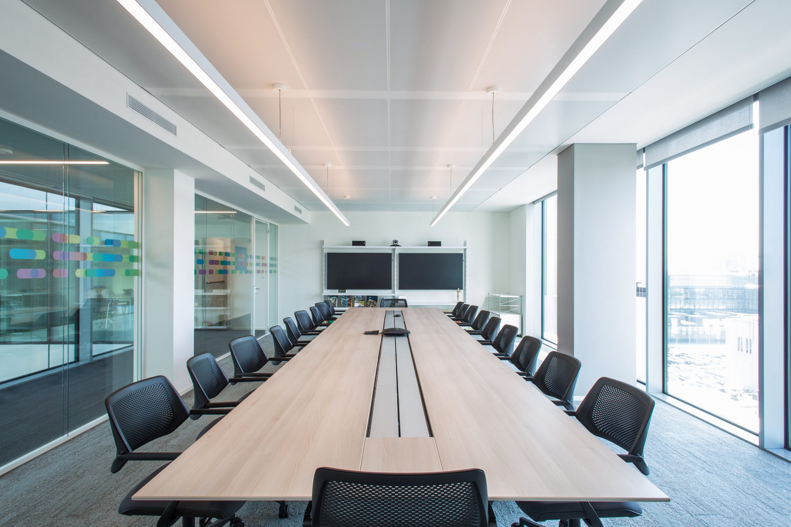
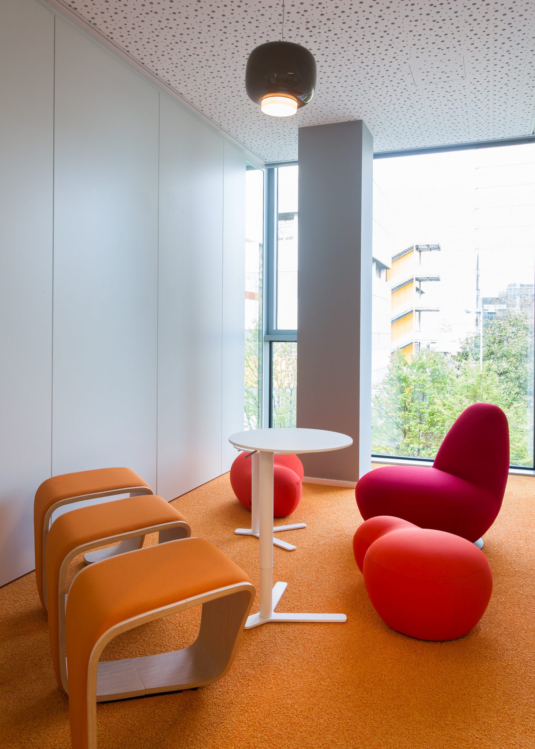
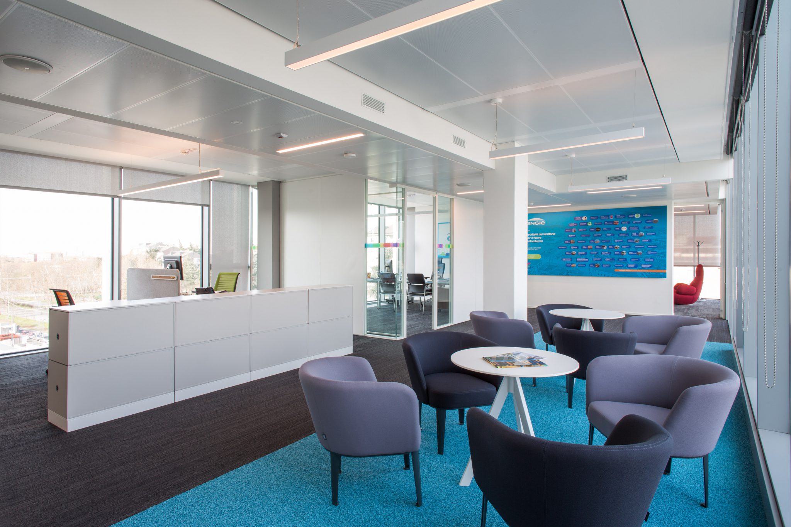
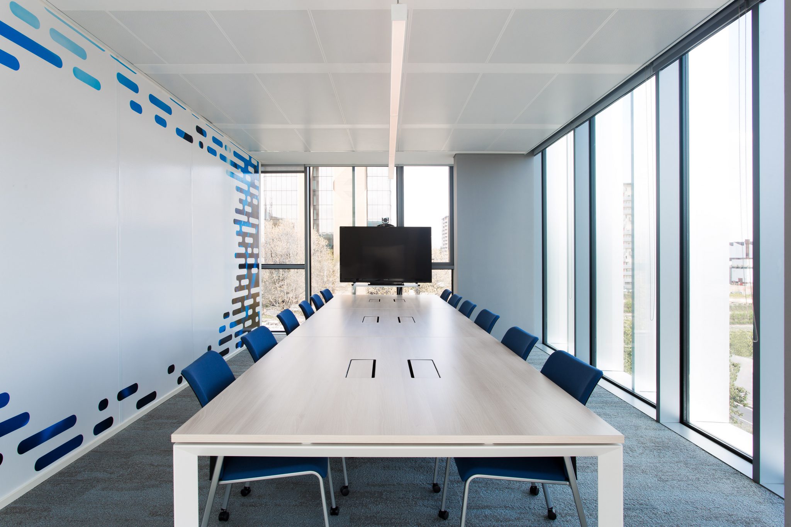
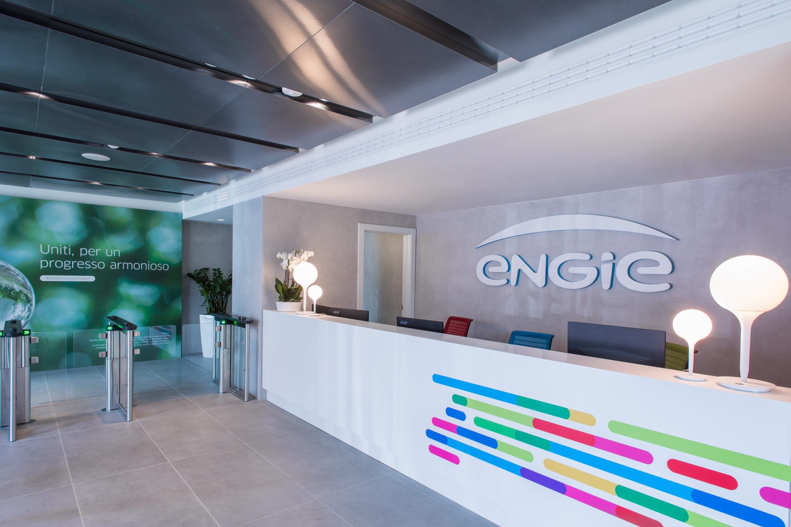

Client testimonial
Nearly six months after moving in, the teams feel right at home, saying its improved how they work. The space helps people get to know each other, connect and work more efficiently together. The increased collaboration is nurturing creativity. Employees appreciate the new solutions that make our new headquarters more flexible and comfortable. This not only contributes to a more approachable work environment, it also supports the teamwork and alignment critical to working towards the same objective.
