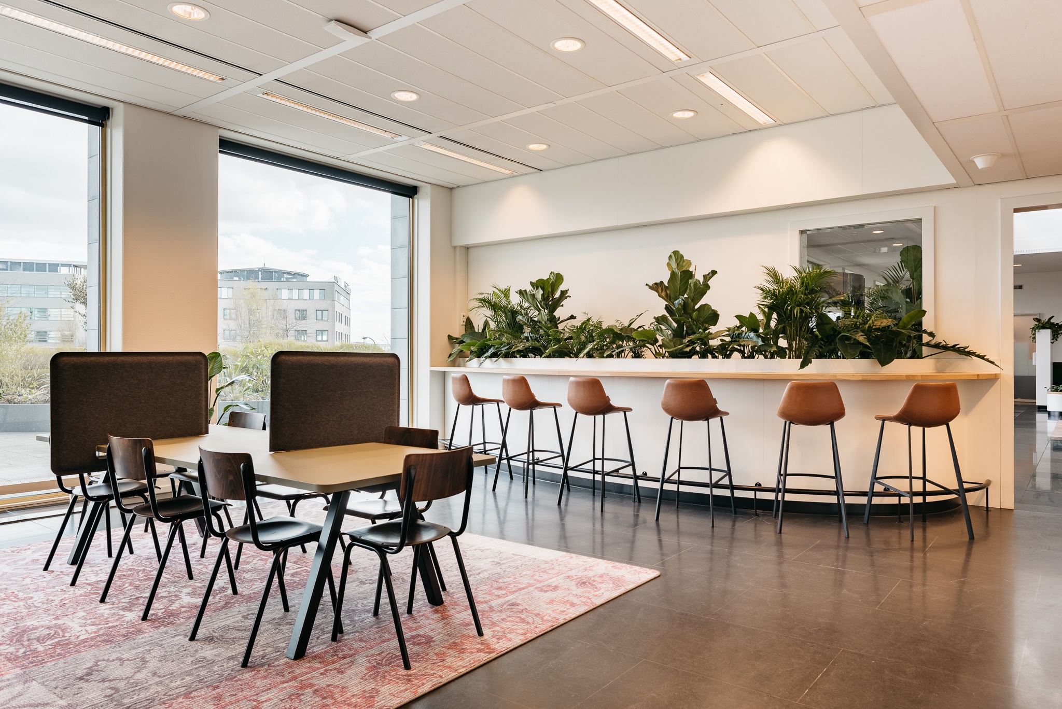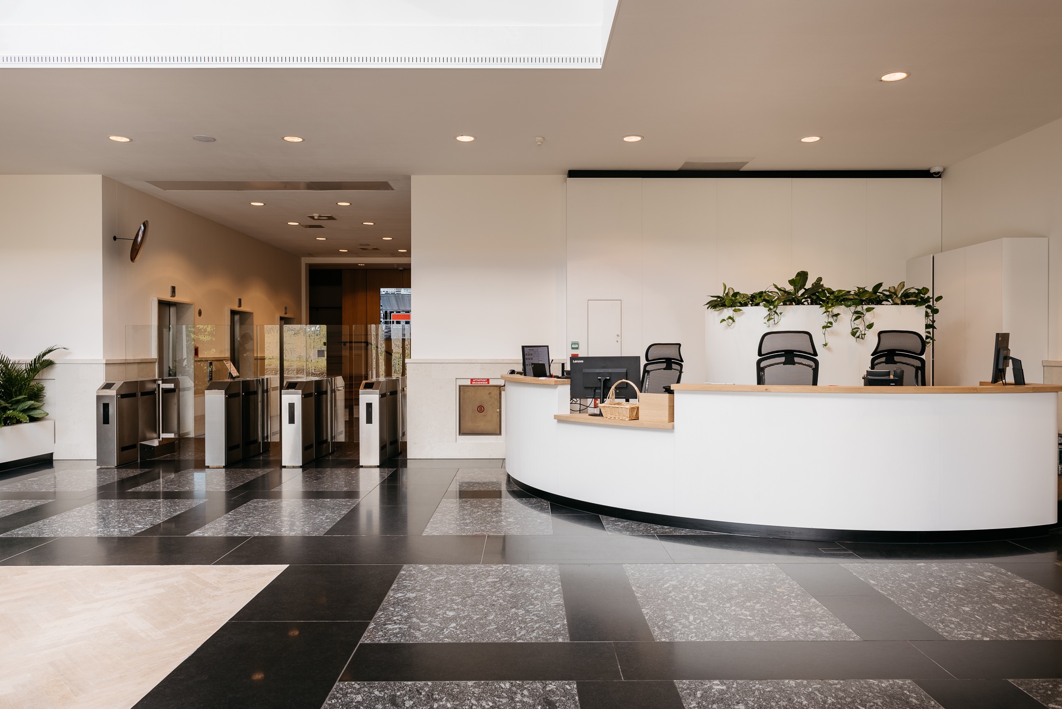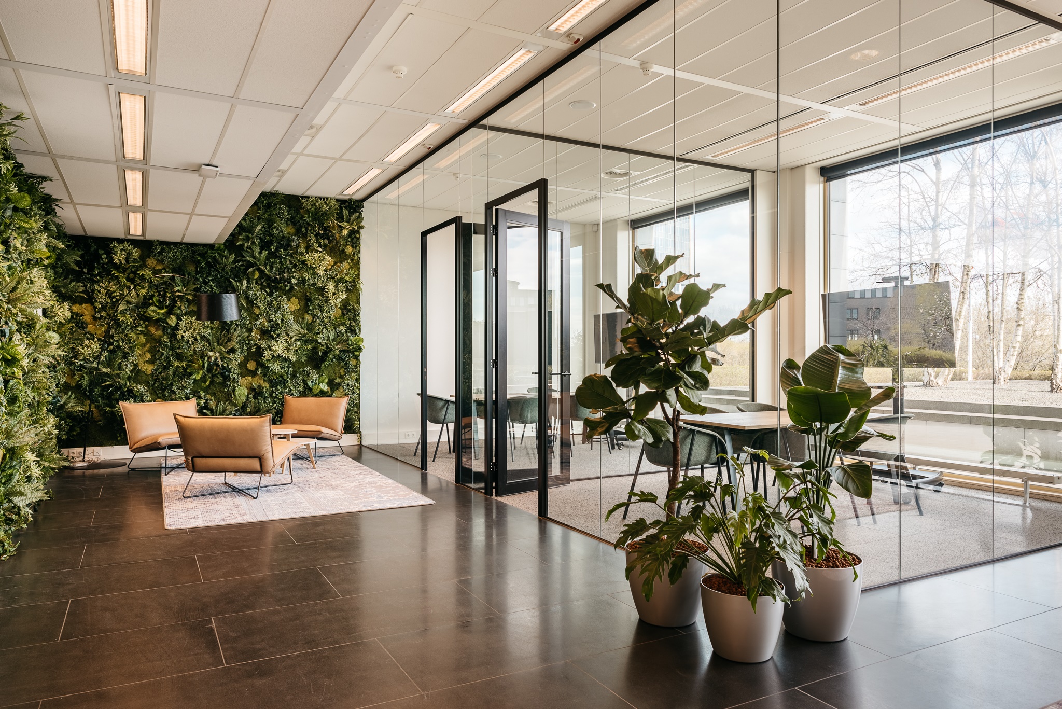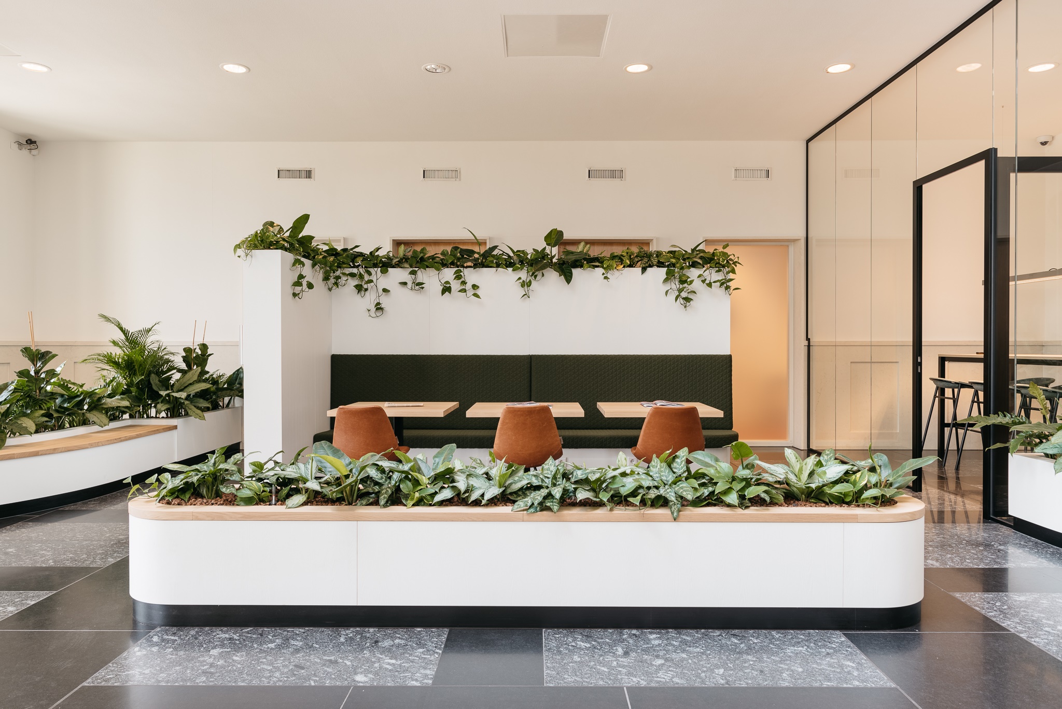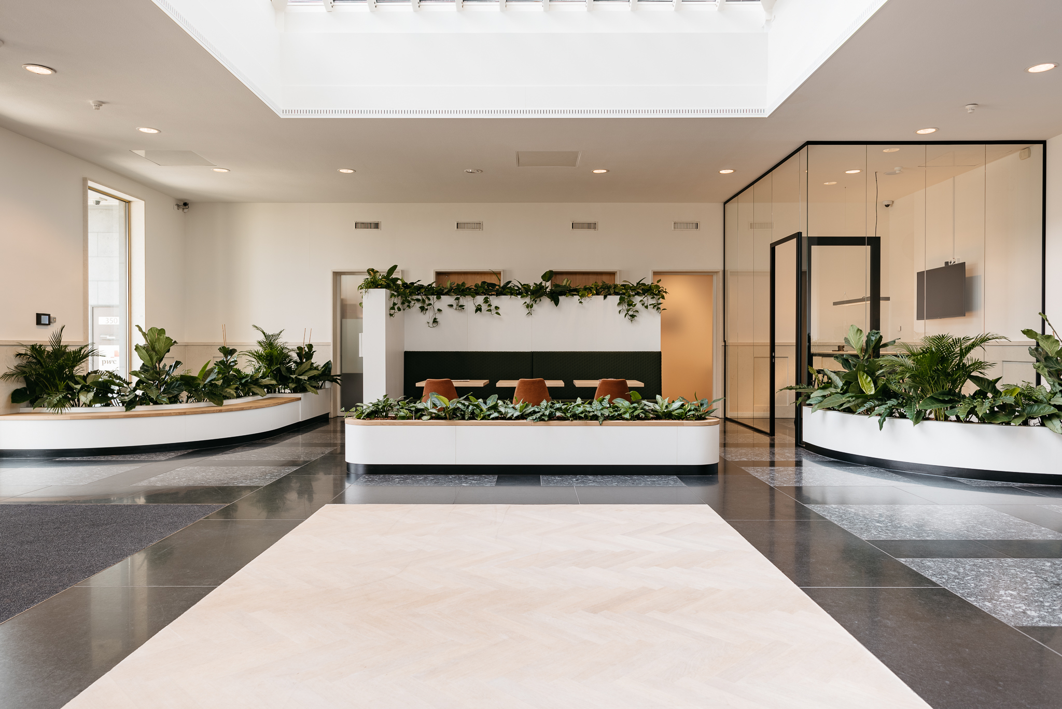Project's presentation
Trinity, the manifest colossal building located on Brainpark III in Rotterdam, has been given a beautiful new entrance area. The new landlord and current tenant (PWC) wanted to create a friendly and accessible 'multi-tenant' reception area.
The old design of the entrance of the building had a passionless appearance. The entire design was based on straight shapes and hard materials. Adding friendly soft round shapes and bringing in a more human scale into this area has resulted in a completely different atmosphere. On arrival at the site you already feel very welcome in the green vivid court. Before this the court, located on the north side of the building, was not very attractive. The organic design with a lot of indoor greenery has also been created outside, causing a link between interior and exterior. The court has therefore become a pleasant residential area.
Tenants can use various meeting facilities, which are a mix of open and closed spaces.
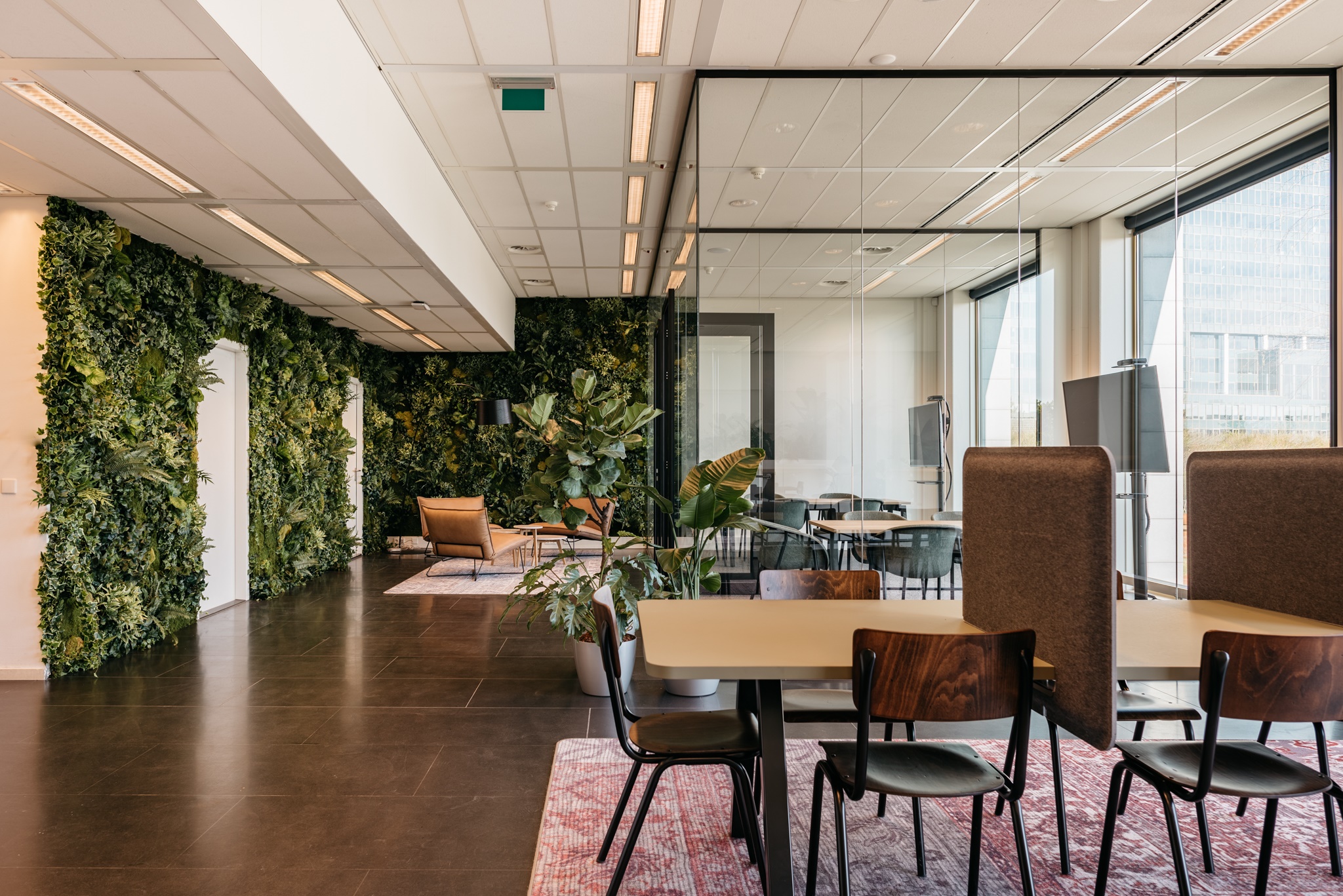
Lots of living greenery ensures a pleasant indoor climate and creates a warm atmosphere. The 'closed' skylight has been reopened and ensures direct daylight, which has greatly increased the quality of the working environment.
