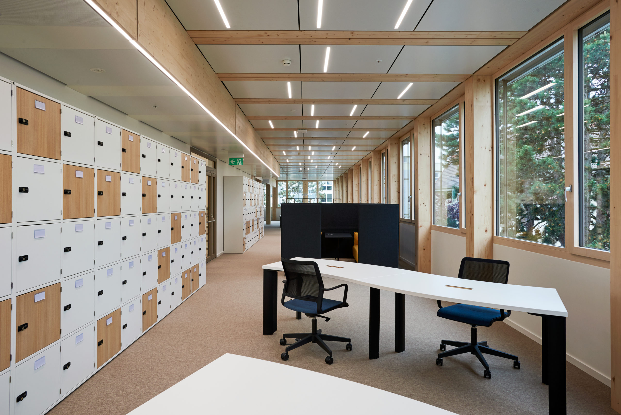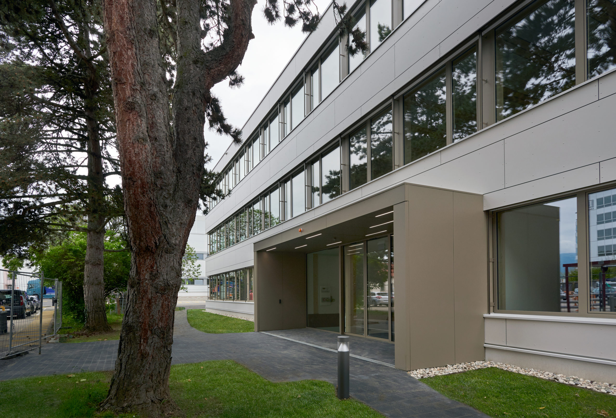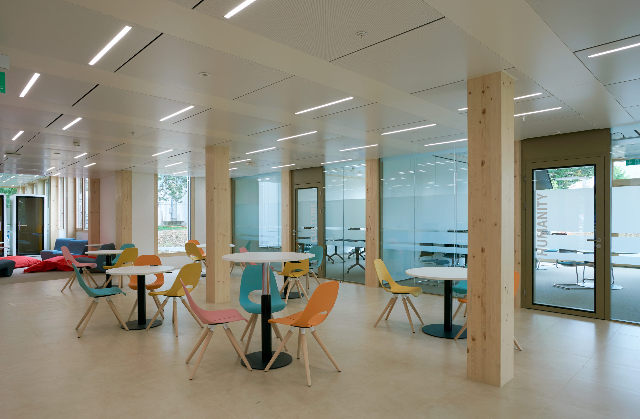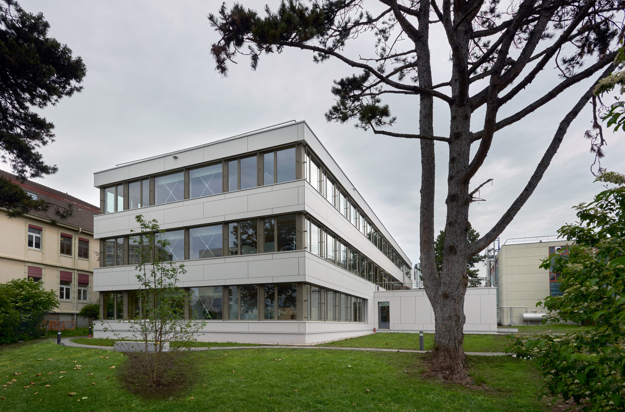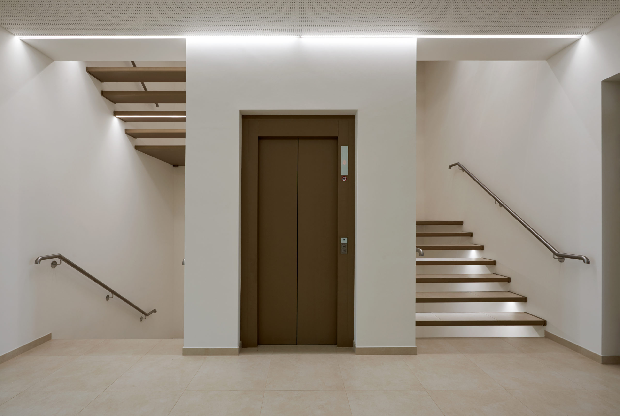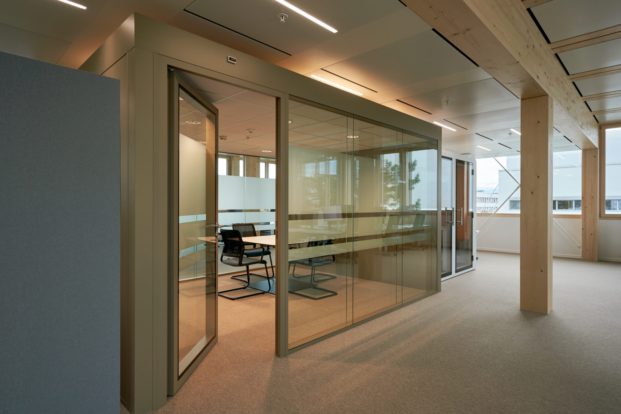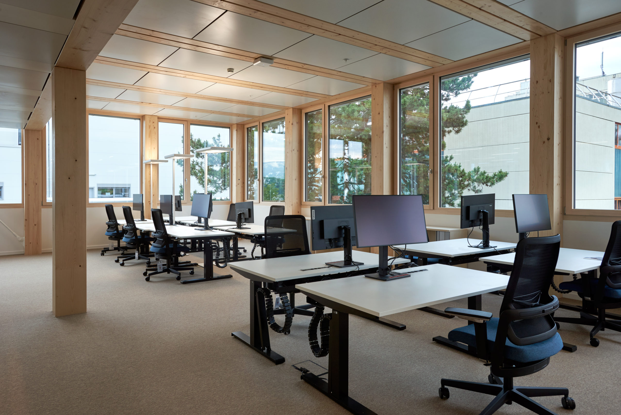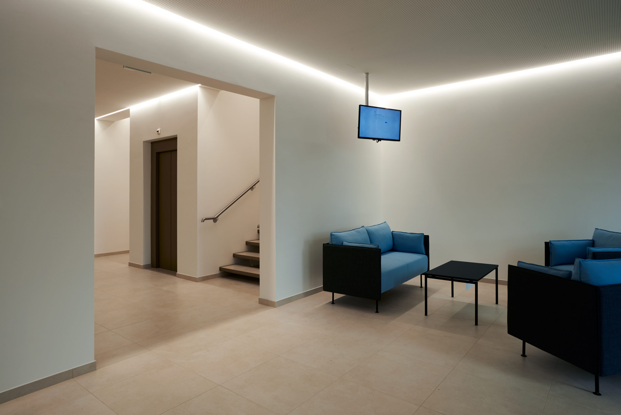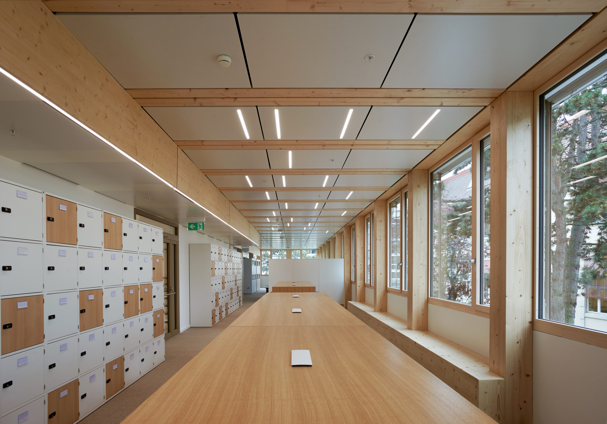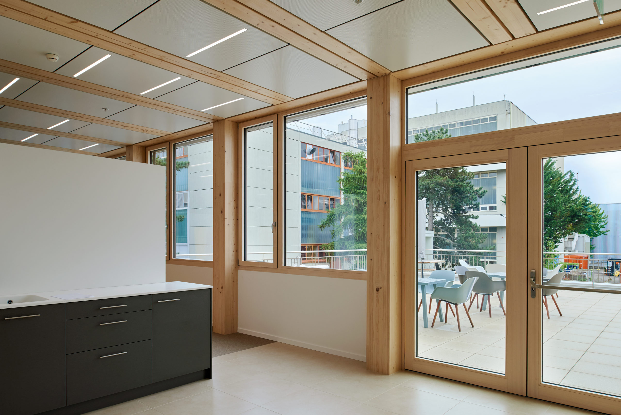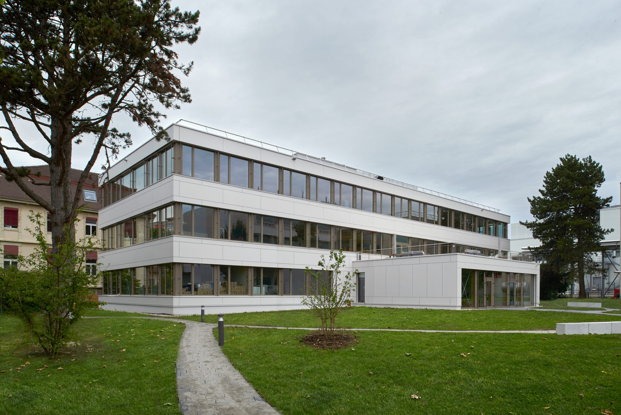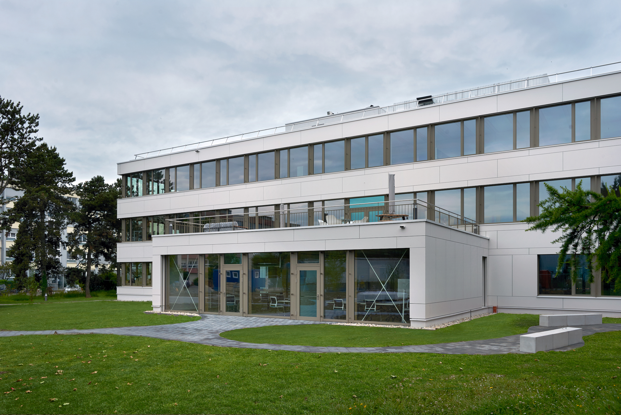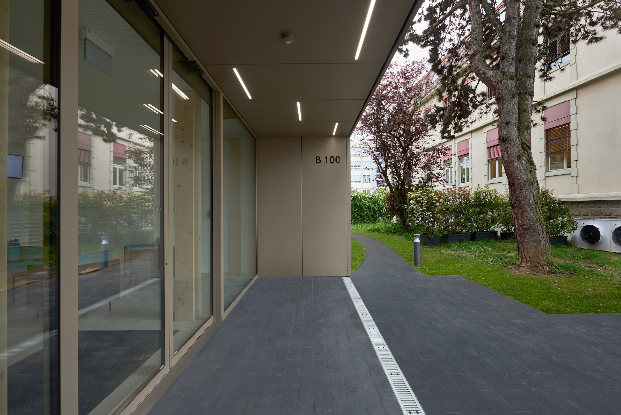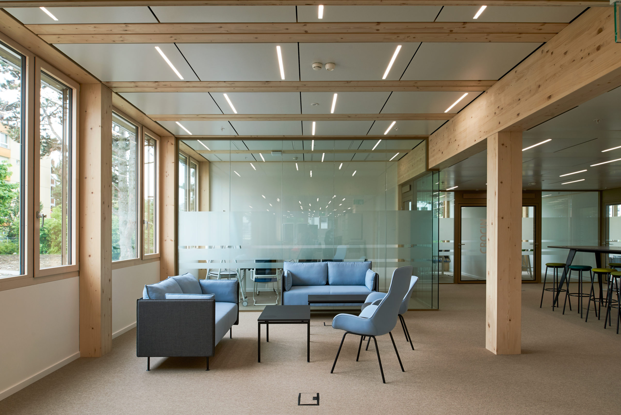Services
Project's presentation
We assisted GSK in the design of their new building designed and built by ERNE at 60-65 of their site in Nyon.
Firstly, we advised them on the modifications to be made to the design of their building by analysing the site from the user's point of view. We then carried out several co-design workshops to work with the employees of the various departments on their needs and the type of fittings and furniture that would enable them to work efficiently and innovatively.
The aim was to allow each department to have the same type of layout while finding a system that would allow them to be identified. To achieve this, we worked on softer, organic shapes for one floor and more angular, straight shapes for another floor. The ground floor is open to all employees on the site and provides meeting rooms with different configurations to suit individual needs. Each department has quiet, collaborative and individual areas. We have chosen to work with timeless colours and materials that will last over time. The design of the premises is fairly neutral and warm.
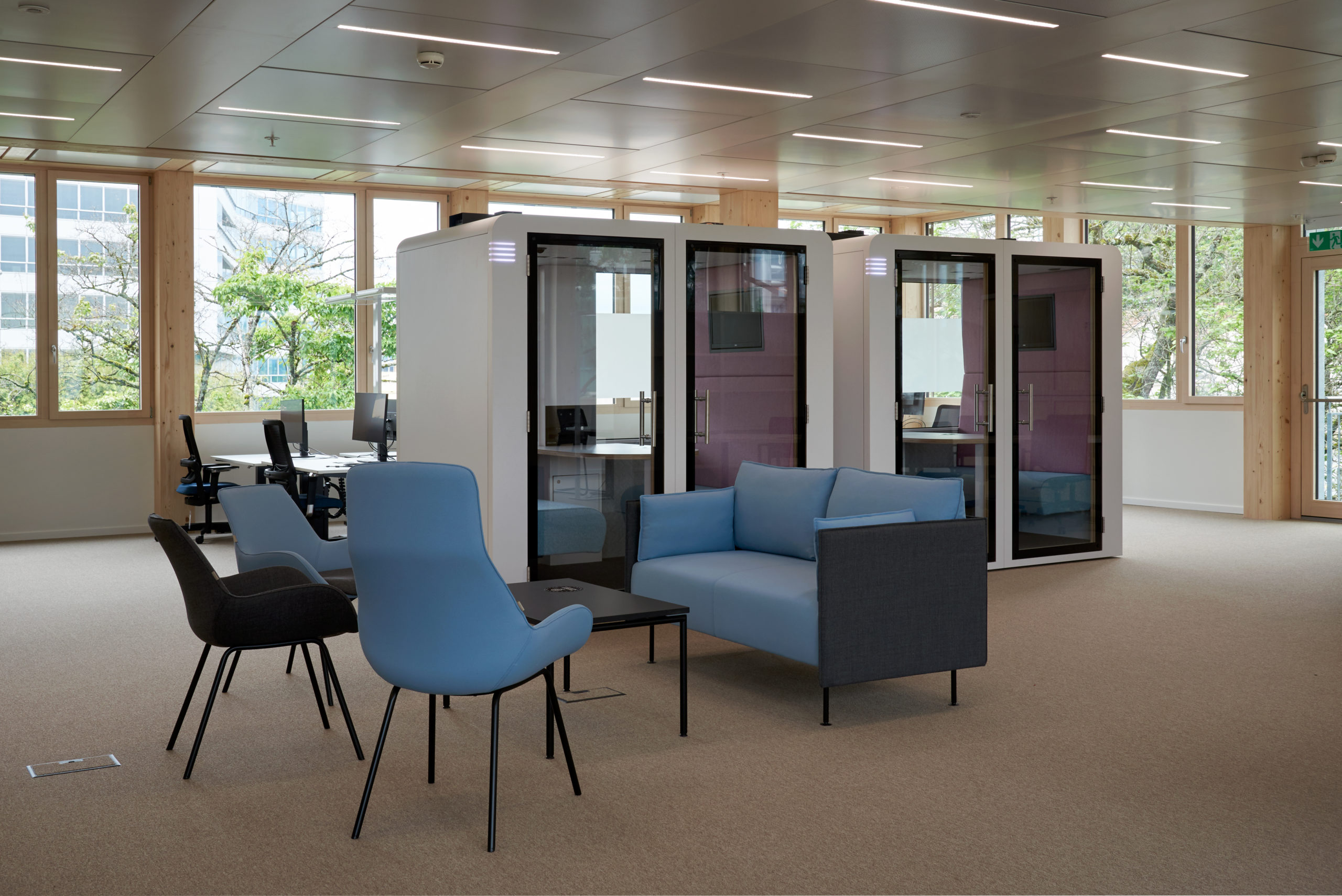
Works carried out by ERNE (General contractor, architectural concept and execution)
Photo credit : Corinne Cuendet, Clarens

