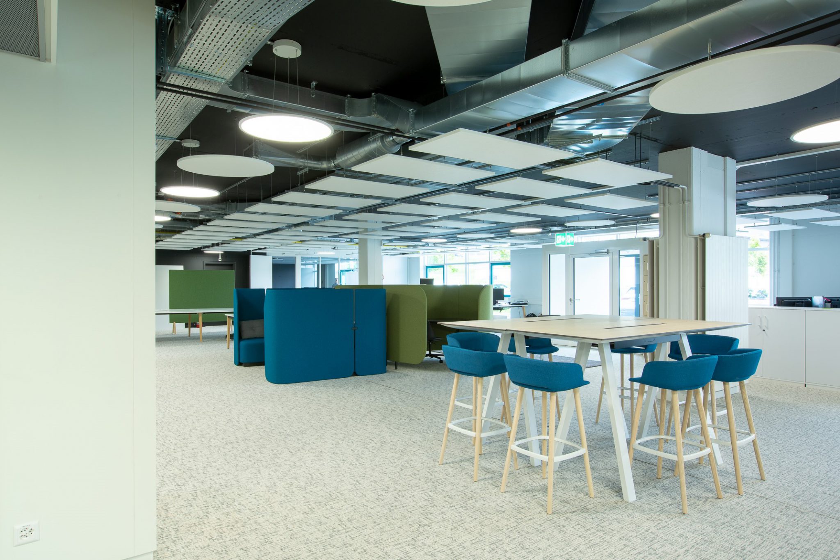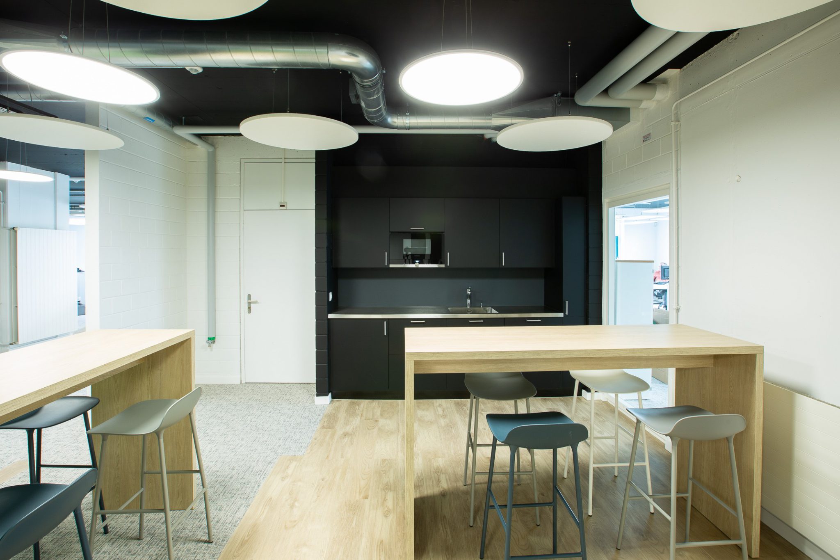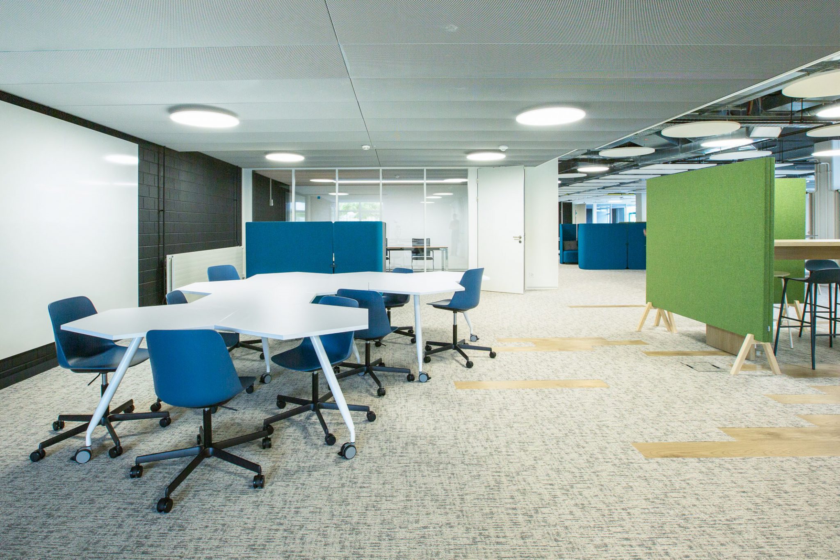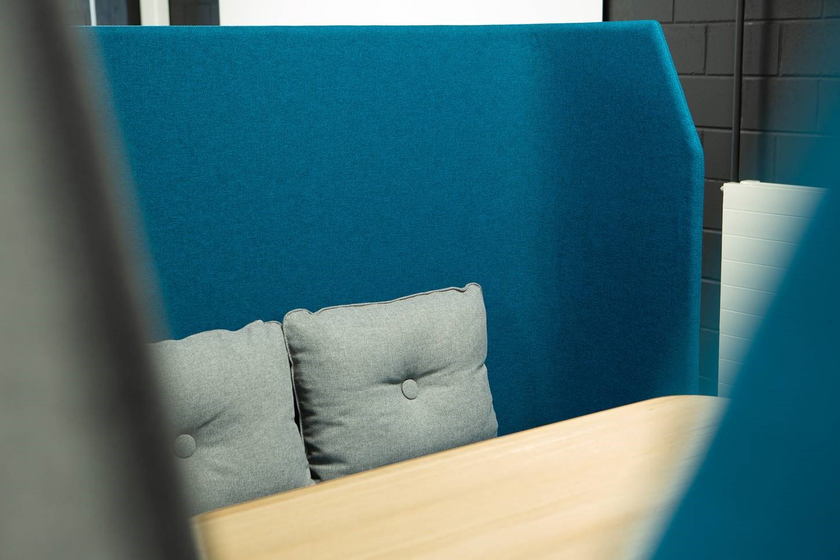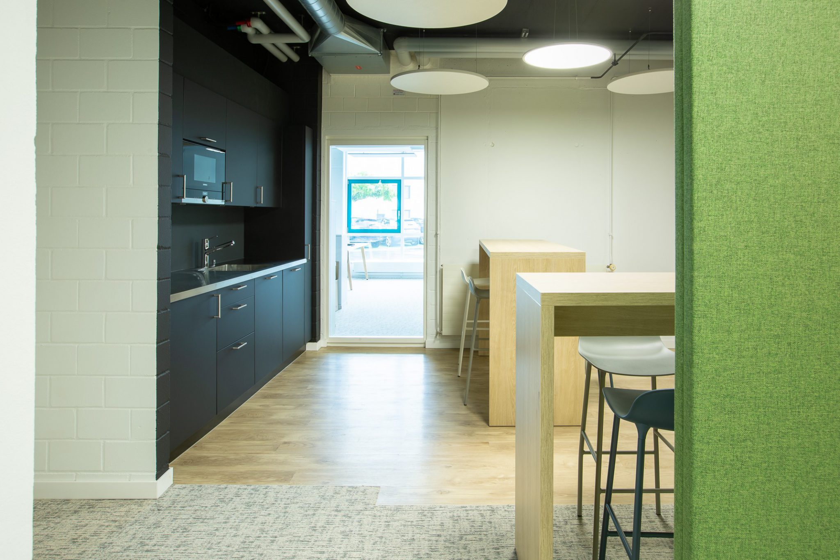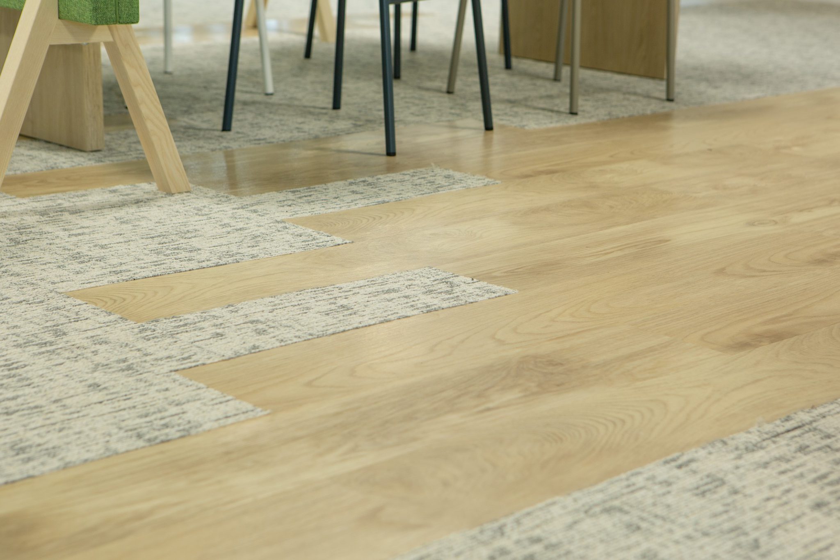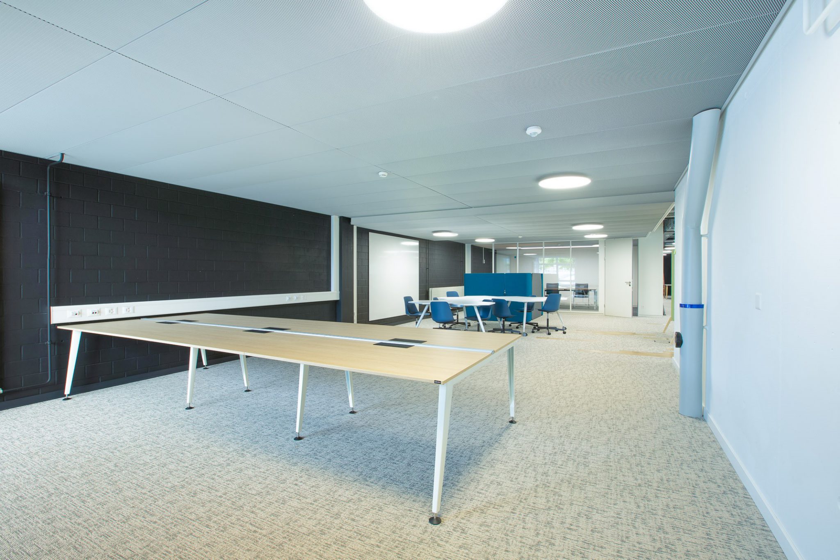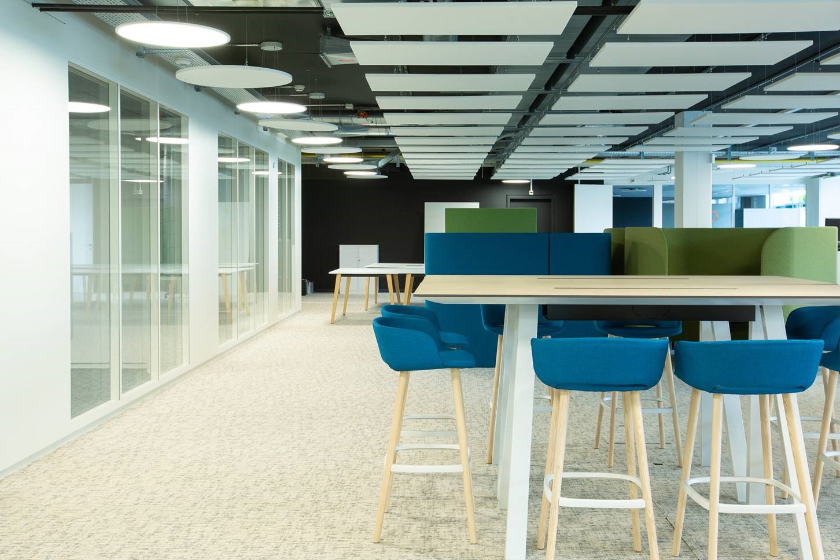Services
Project's presentation
Cisel wanted to move to the ground floor of its building to change its working methods. The company asked Tetris to involve its colleagues in imagining their future working practices. Tetris set up co-design and culture workshops to enable employees to challenge how they were working. The new fit-out now provides co-working spaces enabling the majority of colleagues to move to an open-plan approach, leaving the world of partitioned offices behind.
This internal architecture project and the fit-out were completed in the record time of a single month.
Cisel wanted to move to the ground floor of its building to change its working methods. The company asked Tetris to involve its colleagues in imagining their future working practices. Tetris set up co-design and culture workshops to enable employees to challenge how they were working. The new fit out now provides co-working spaces enabling the majority of colleagues to move to an open-plan approach, leaving the world of partitioned offices behind.
This internal architecture project and the fit-out were completed in the record time of a single month.
