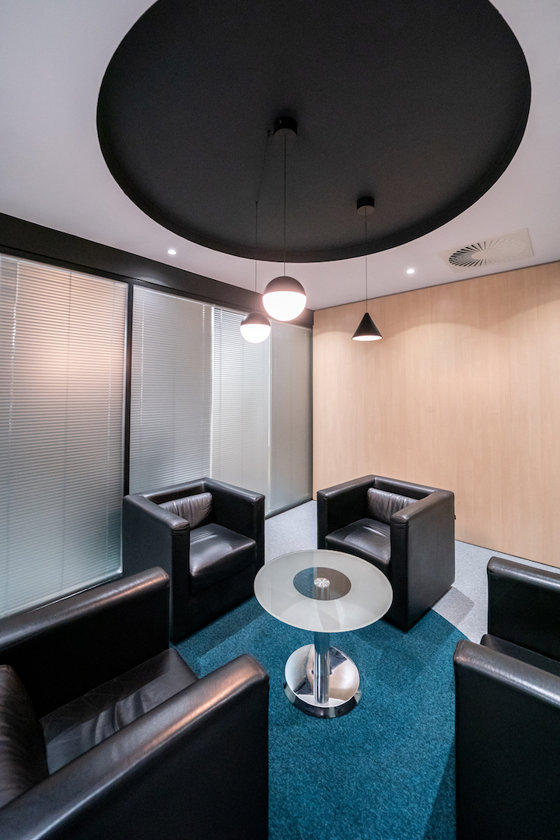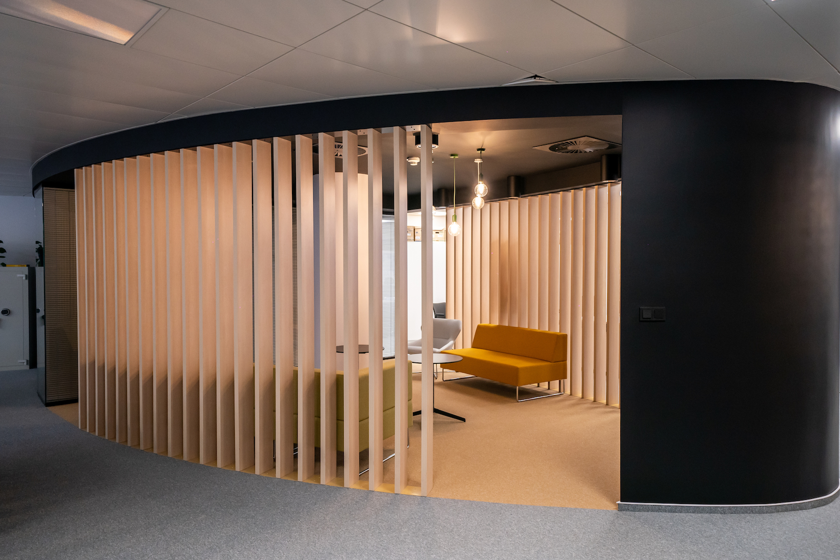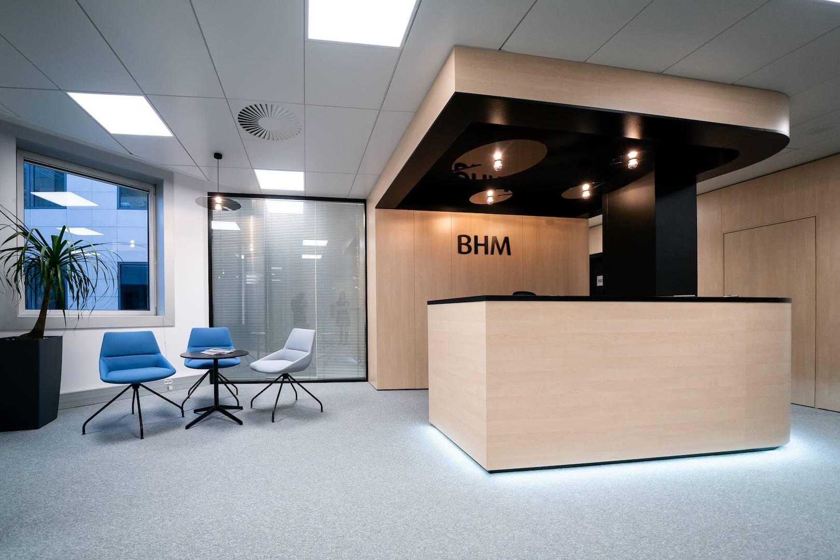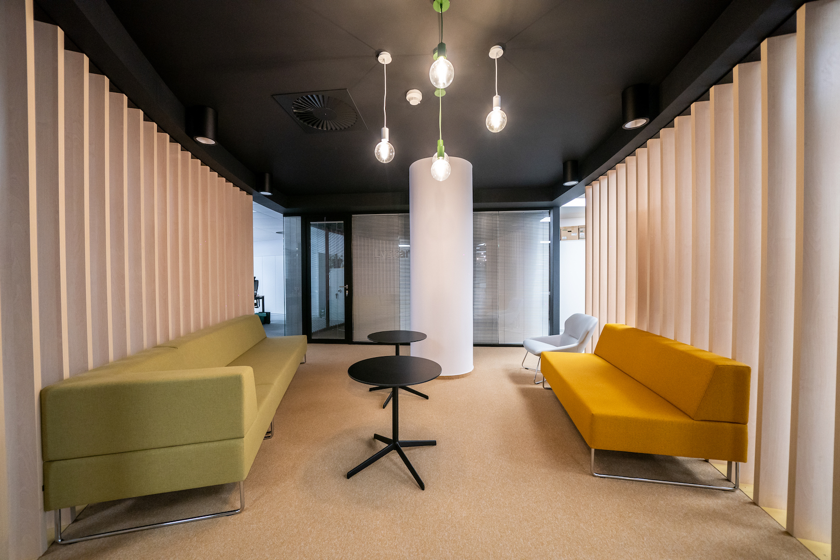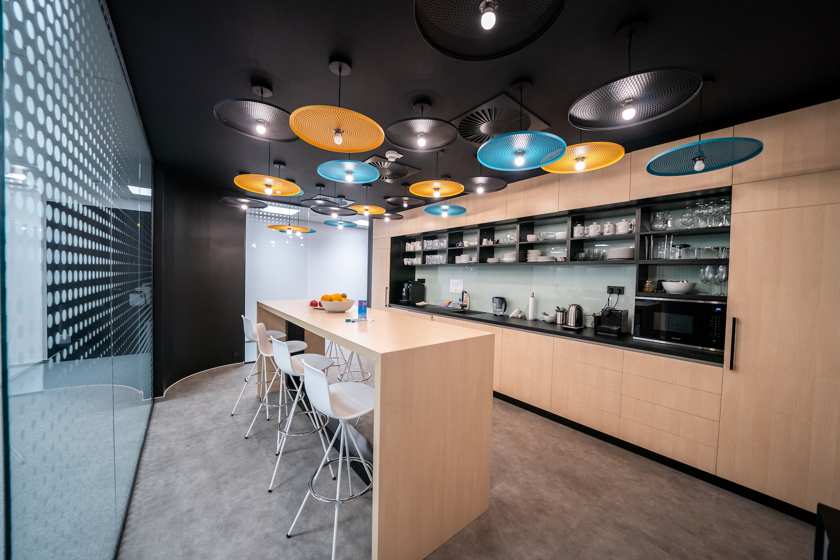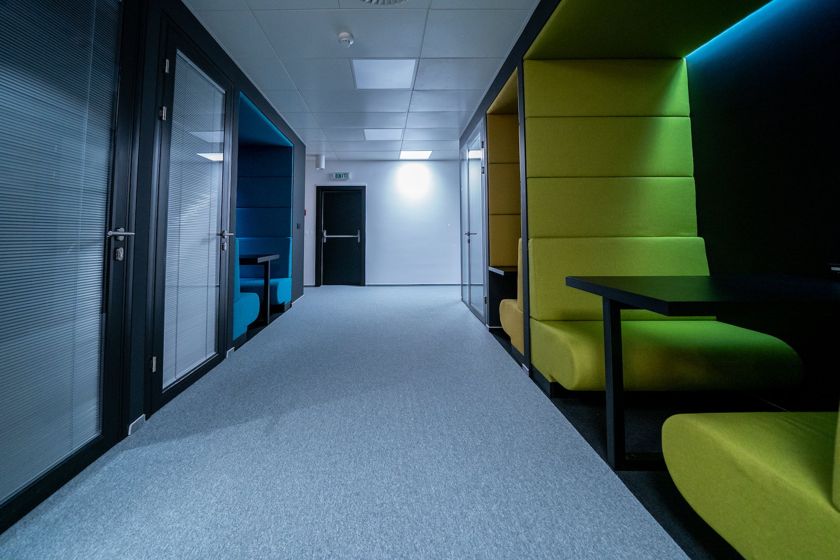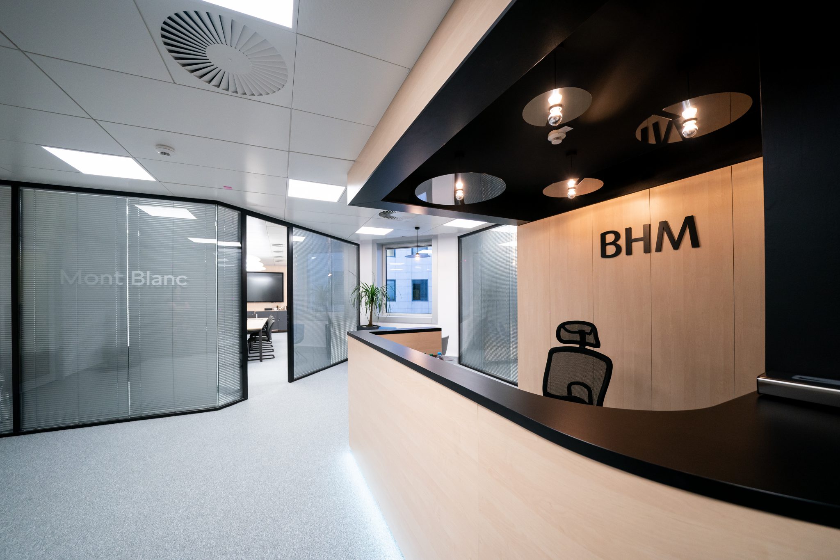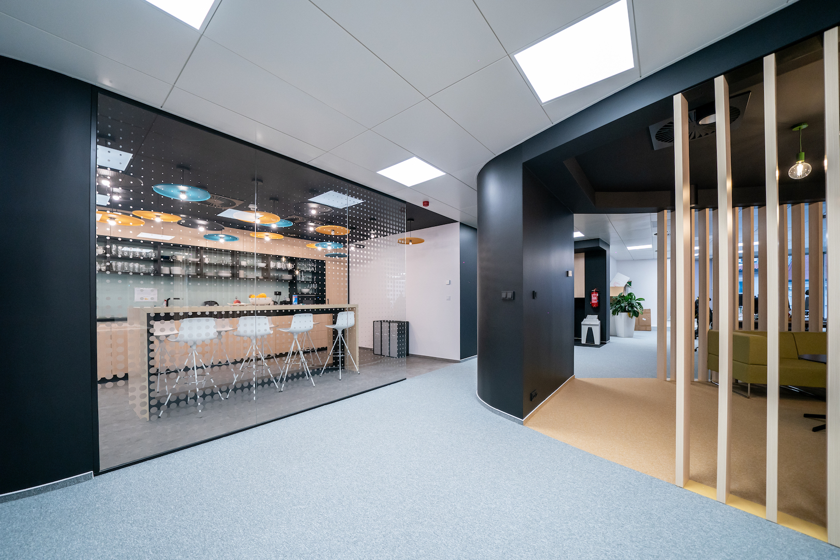Project's presentation
For BHM we have prepared a space plan and overall design. Based on a detailed study and intensive communication with the client, we designed it in the style of simplicity is beauty. Specific requirements were in particular for meeting rooms. We created one low-beam spot, which we designed as an arched space with wall tiles. It is located right in the middle near the fire escape which required attention in the build phase, which we also provided for the client. It is a simple combination of anthracite painted wood and white workspaces. A more colorful element is the kitchen with atypical lights and also the green and blue half-open focus rooms. Our company and a team of project managers together with our reputable suppliers also carried out the overall construction. Subsequently, we took care of the entire move of the company and we managed all this in 4 months.
Given that the client is actually in the neighborhood of the JLL and Tetris offices, we had the opportunity to get quick feedback after moving in. The client is completely satisfied with our work and the design of the space and so we have satisfied neighbors on the same floor thanks to our professionalism.
