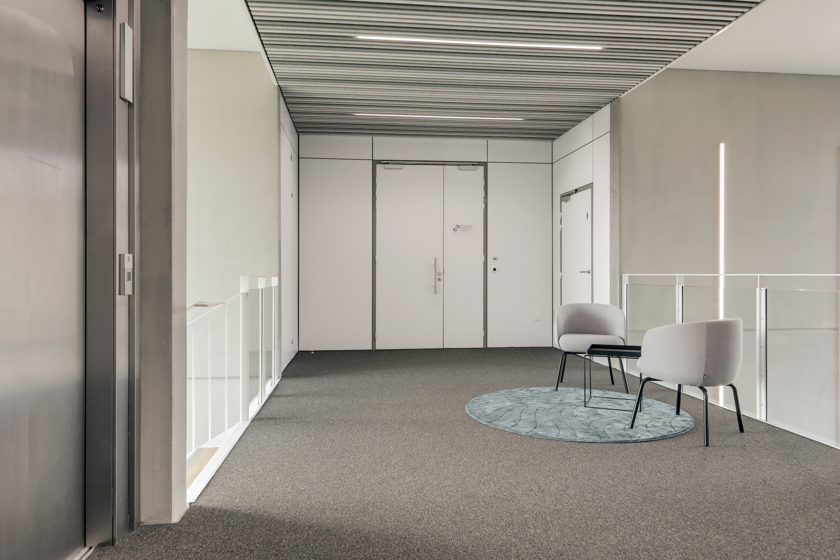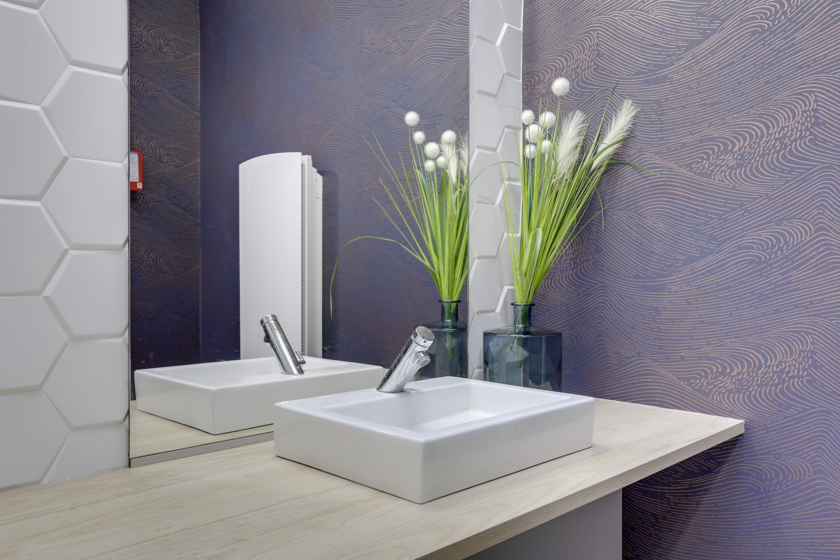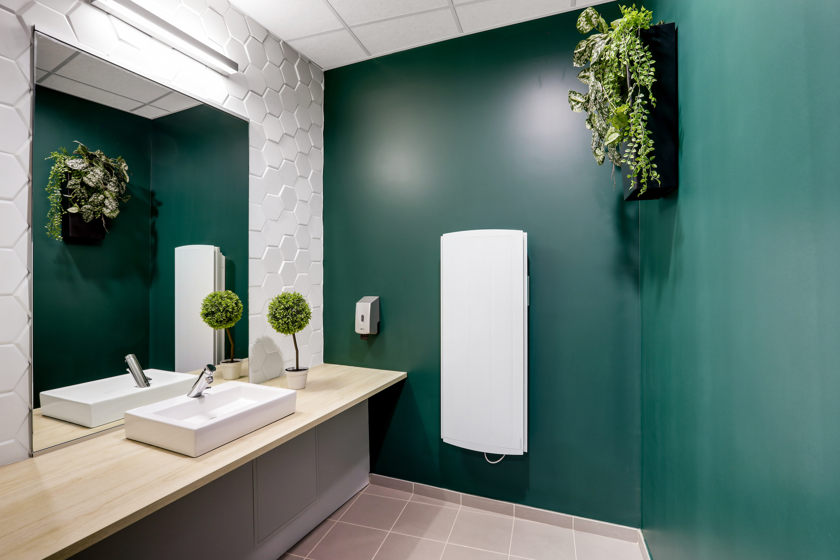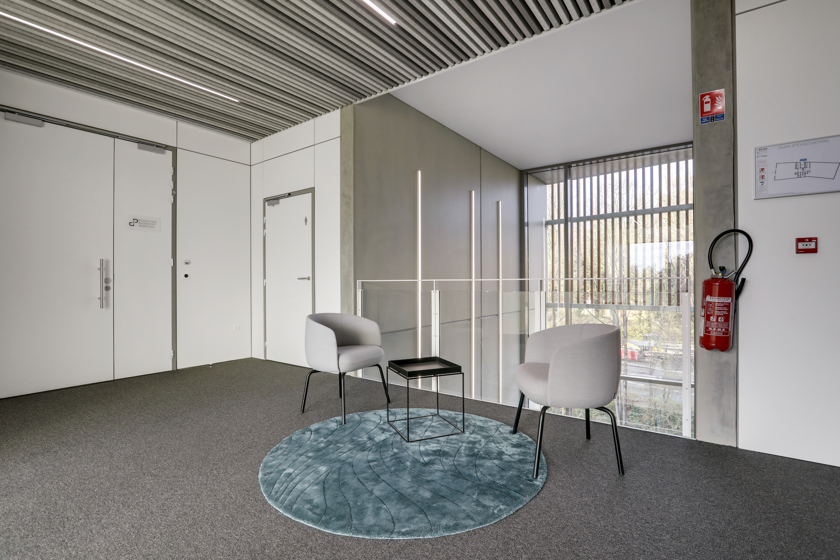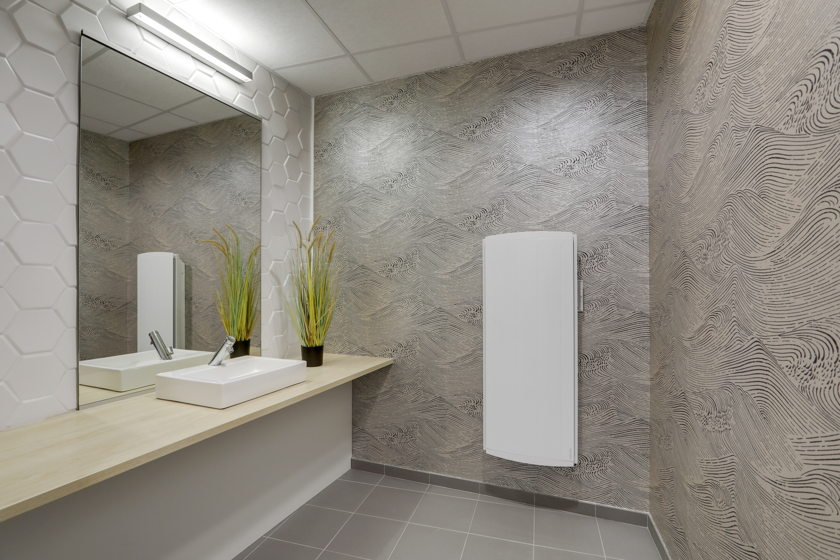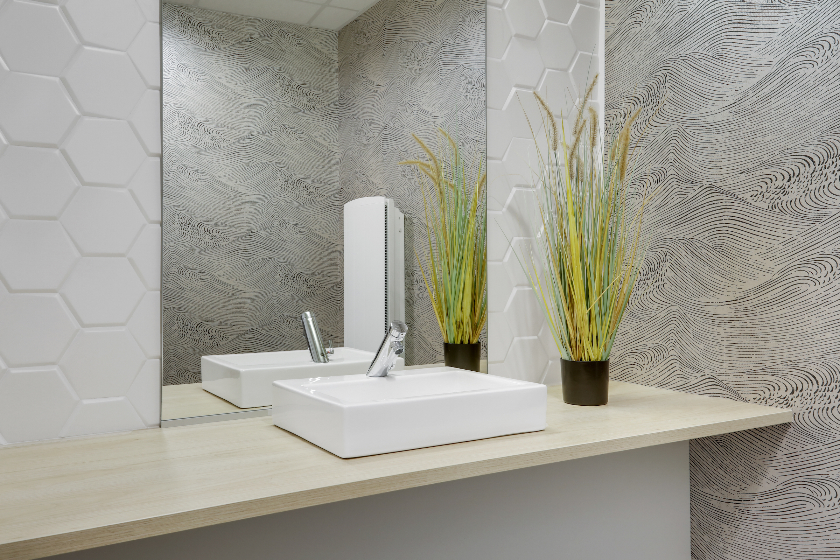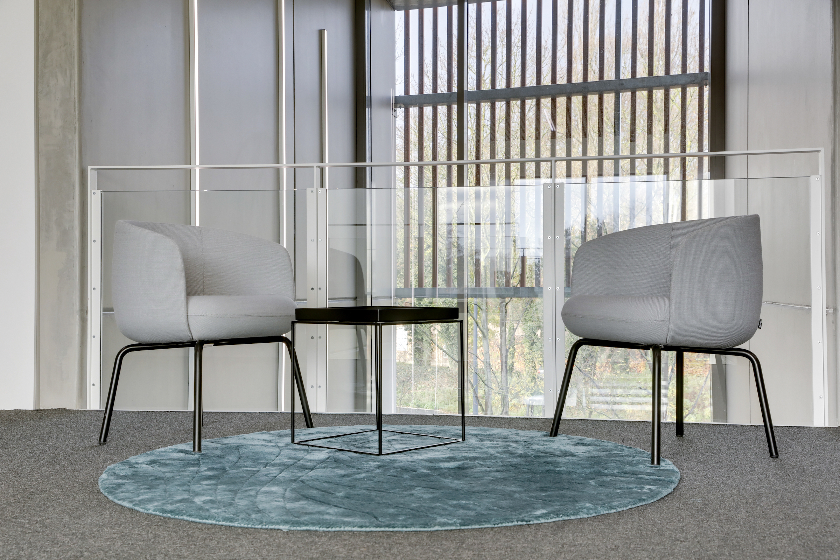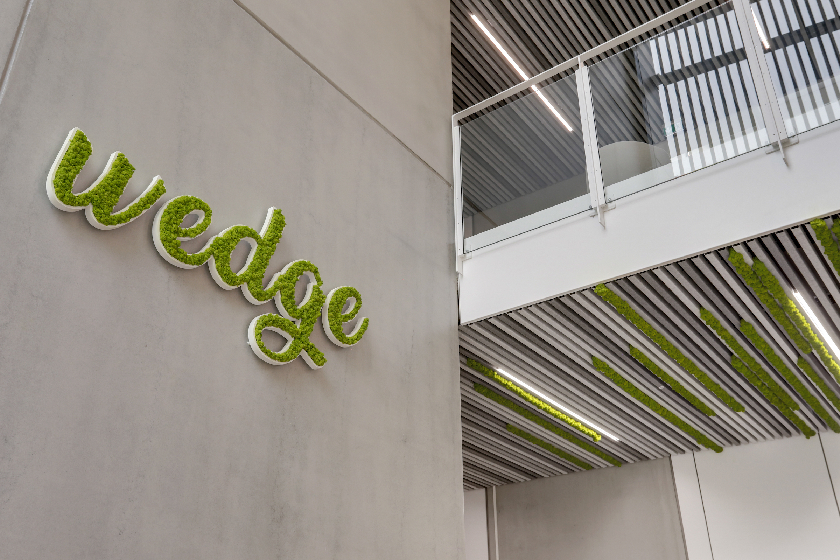Project's presentation
In order to lease its spaces, the Jaurès Constant SCI asked Tétris to design and build the lobby and common areas for one its building Wedge in Villeneuve-d'Ascq (59).
Overlooking the "Sart" building in Villeneuve-d'Ascq, the building is inspired by the world of golf. The design and signage are divided into three themes: “the bunker” (golf sand pit) with materials evoking sand, “the green” with the incorporation of plants and “the basin” with the evocation of water. It was chosen to integrate welcoming furniture on the landings in order to take advantage of the views, by making intelligent uses of the spaces.
The works were completed in 4 weeks.
