Challenge
The works entrusted to Tétris experts concerned three floors with a total area of 2370 sqm.
The office was not completely taken out of use, so the project schedule was divided into stages allowing for uninterrupted functioning of the office. A wide range of works included preparation of space plan, architectural design of the interior and all construction and finishing tasks. Among them were: relocation of furniture and equipment, demolition works and disassembly of installation elements or ceilings for re-assembly.
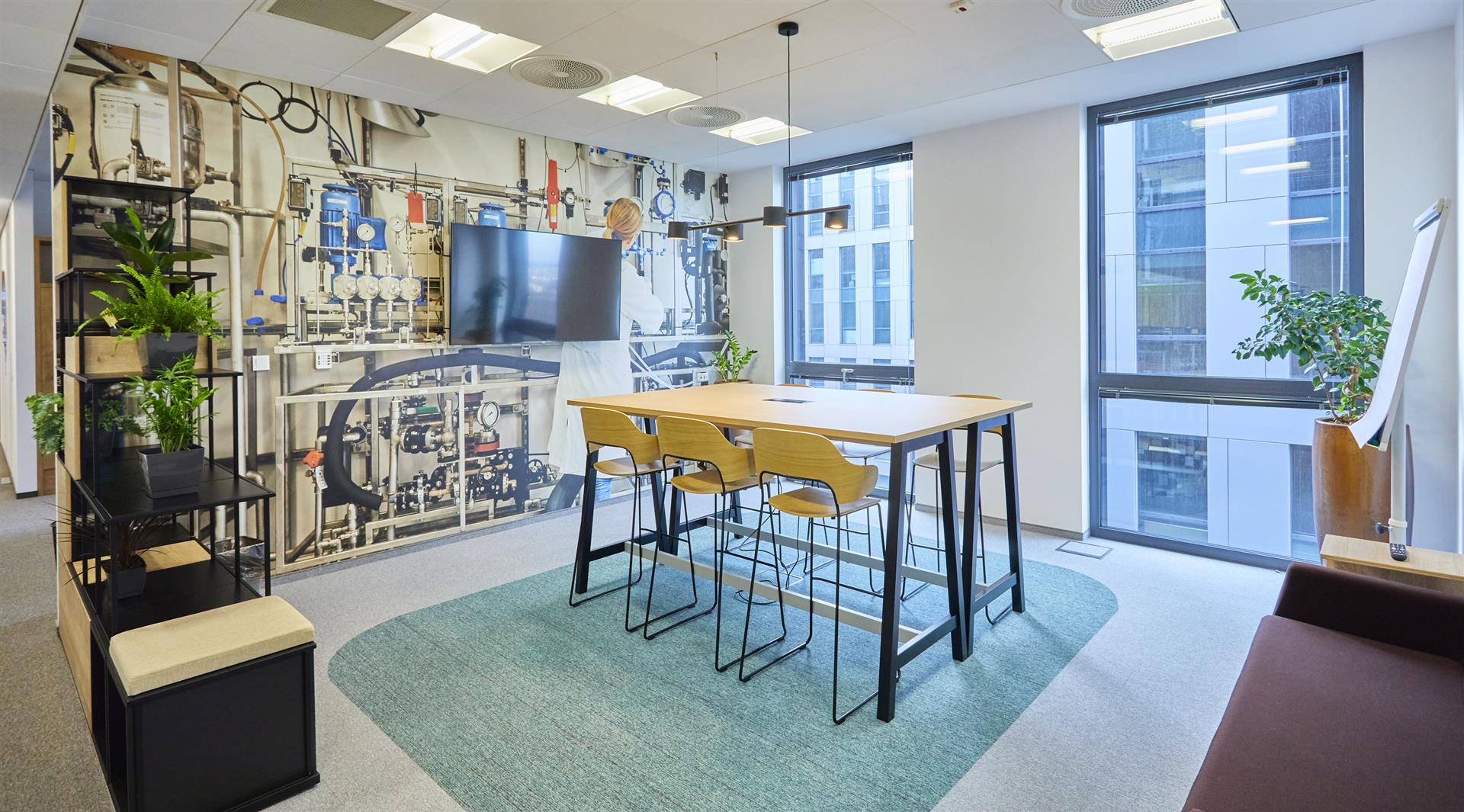
Solution
Due to the replacement of the vast majority of the floor covering, an additional challenge was the necessity to relocate the furniture remaining for the time of our activities on the first floor.
Due to the change in room layout, it was necessary to rebuild installations, both HVAC, plumbing, and electrical, low and high current. We modified DSO and SSP system, we also made extension of emergency lighting necessary to meet today's legal requirements.
Social rooms were also extended and utility spaces gained cabinets and lockers. The entire office was equipped with visual information elements making it easier to navigate in the new space for both employees and visitors.
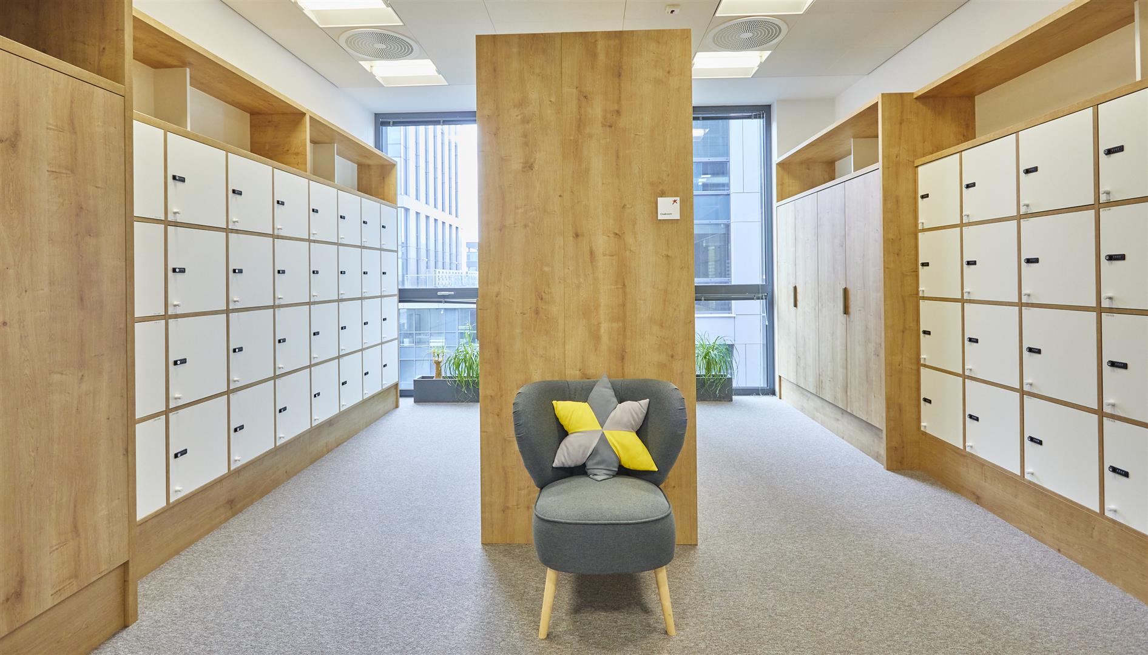
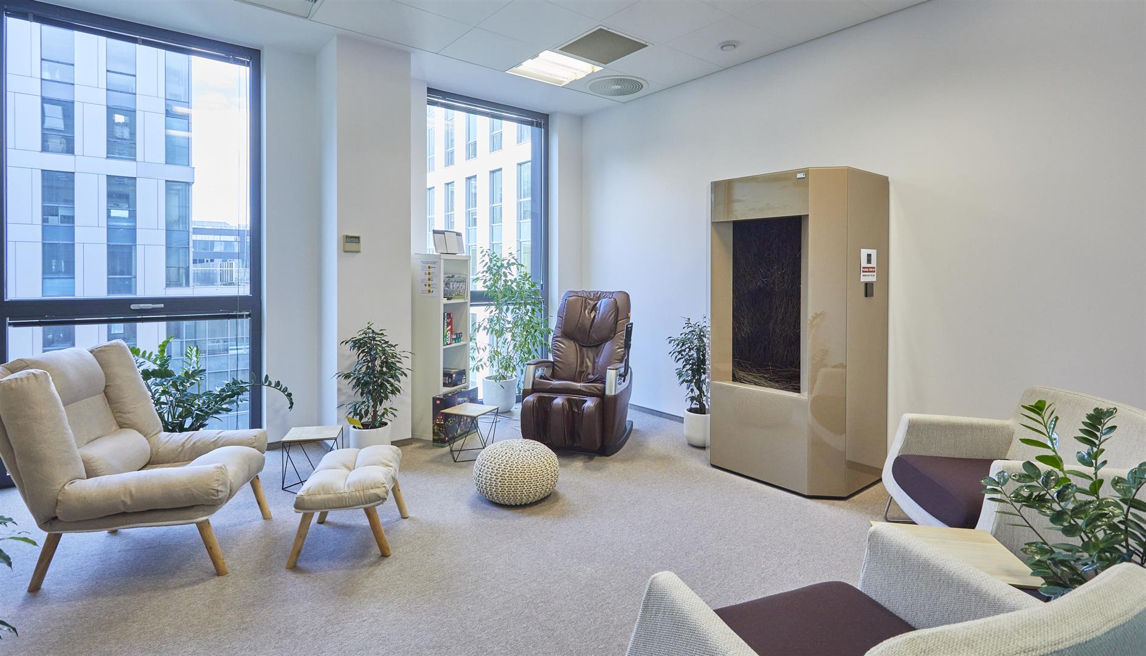
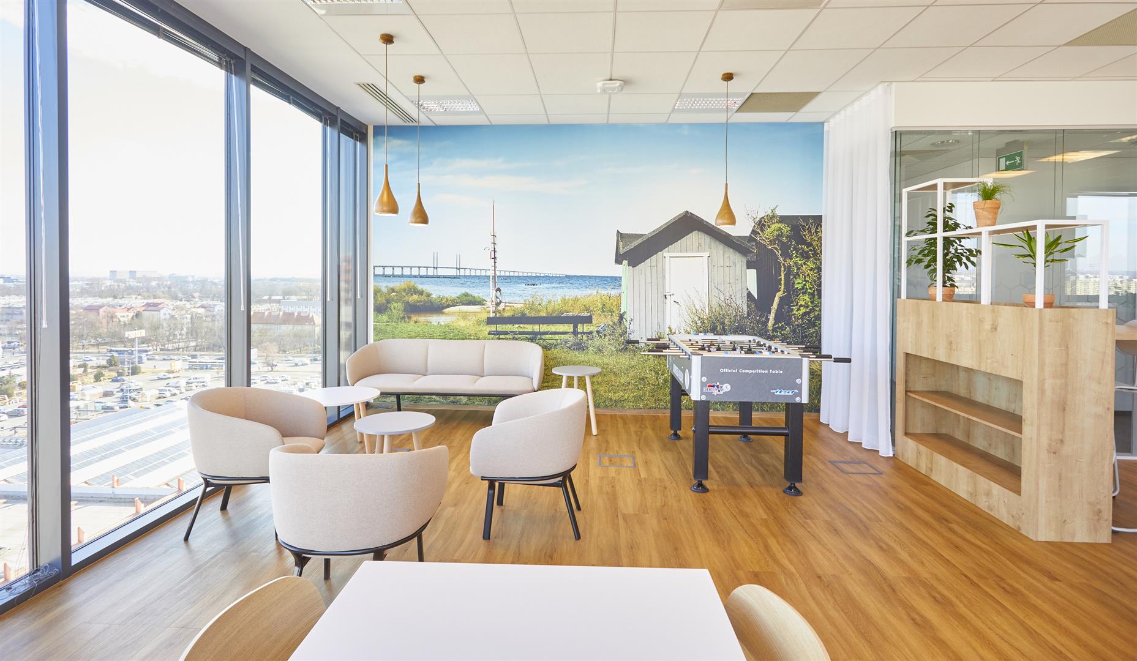
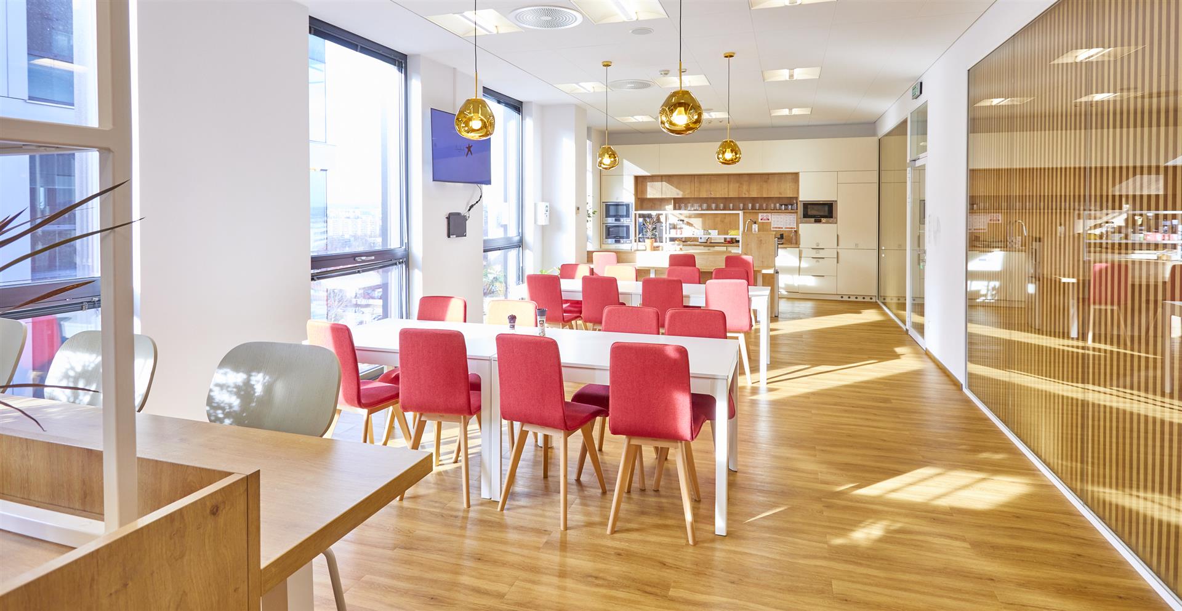
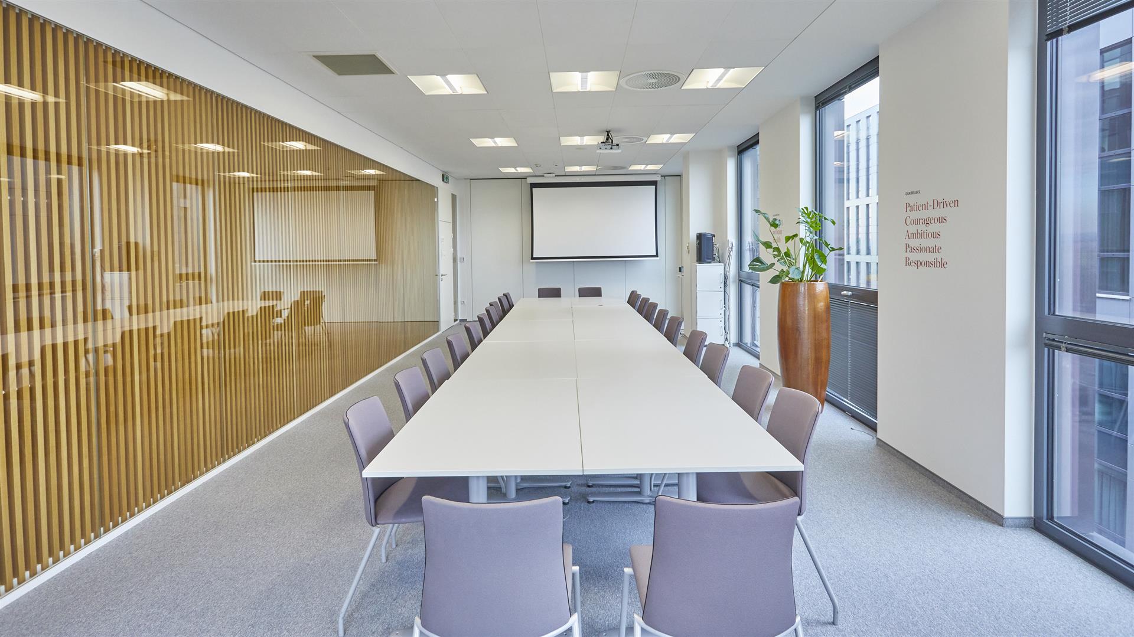

Client testimonial
Our new office space was meant to prepare us for post-pandemic work in a new, flexible model. The office remains our primary place of work, so it has several functions to fulfill. We wanted the space to be comfortable and functional, conducive to both team and individual work, taking into account teams that work remotely on a given day. We entrusted this task to Tétris and its experts came to us with an interesting concept, which we managed to adapt to our needs.
