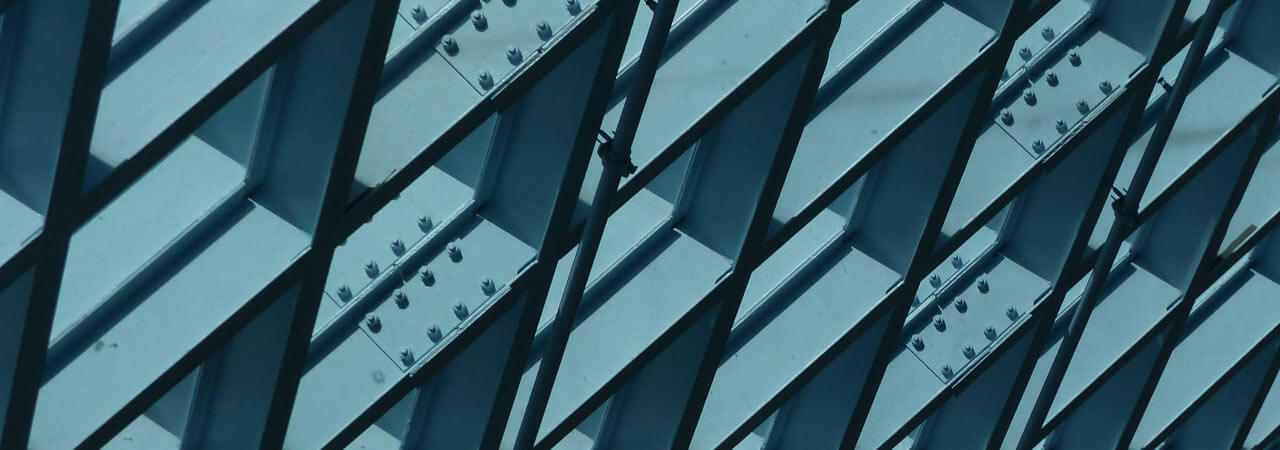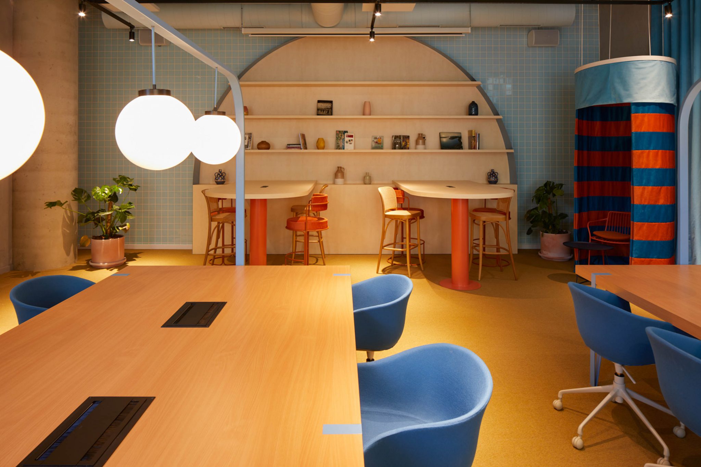
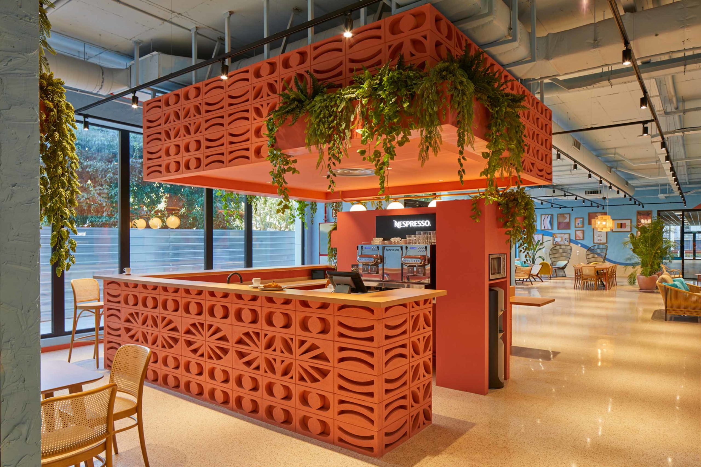
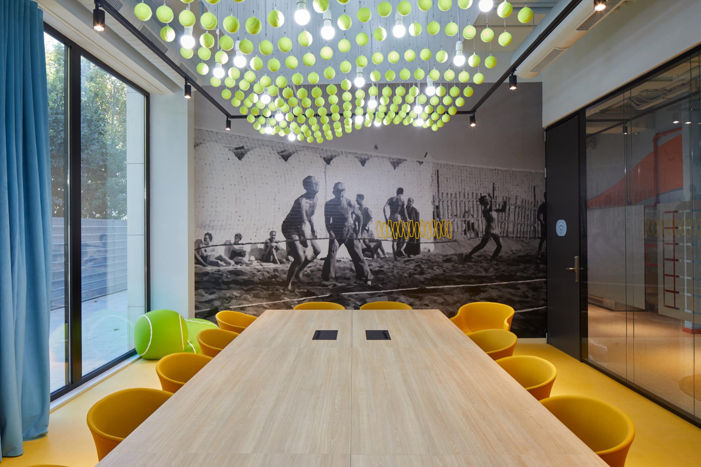
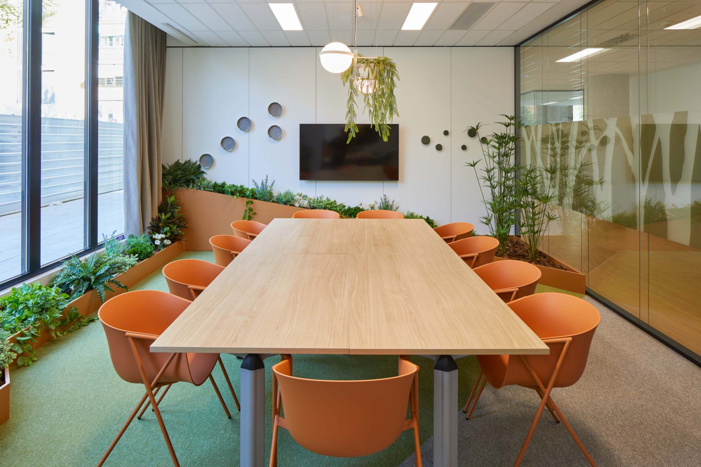
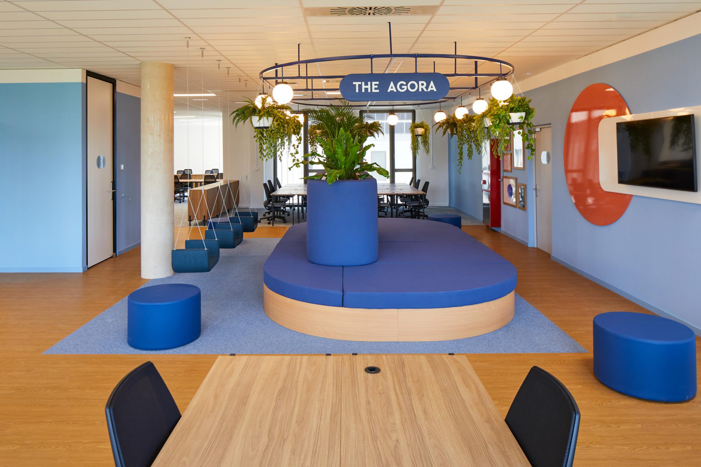
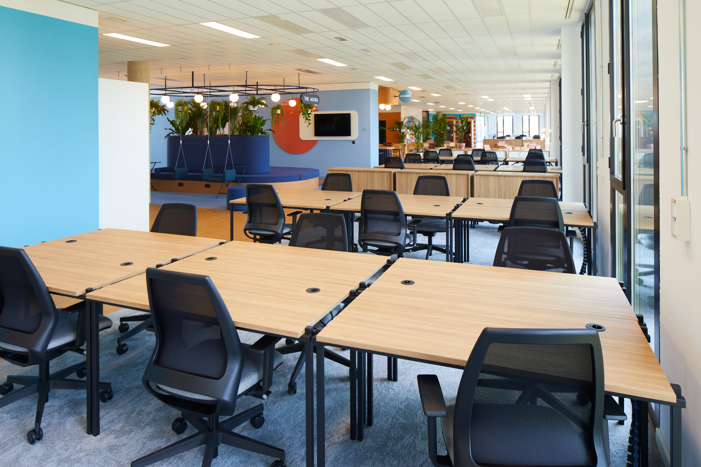
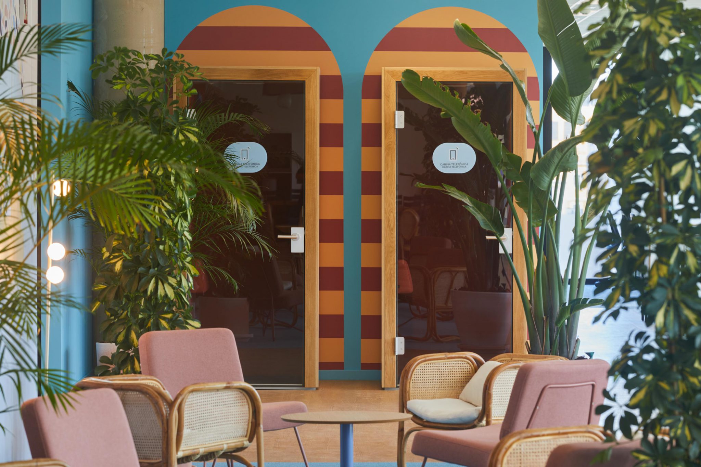
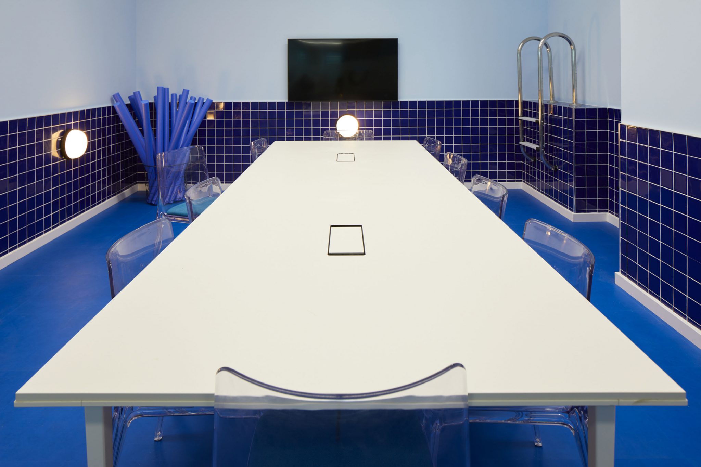
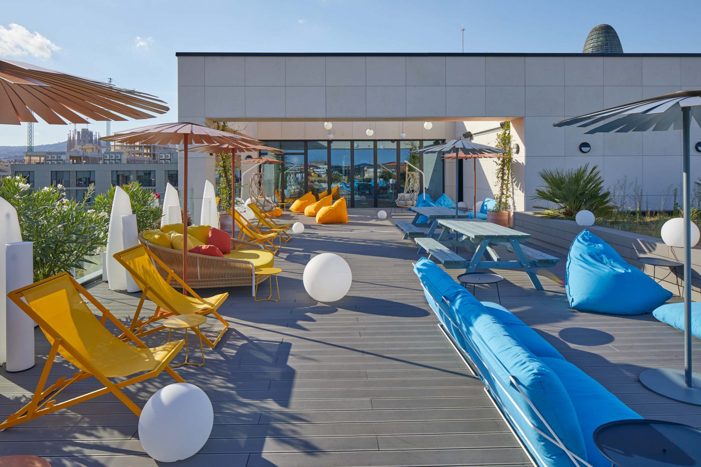
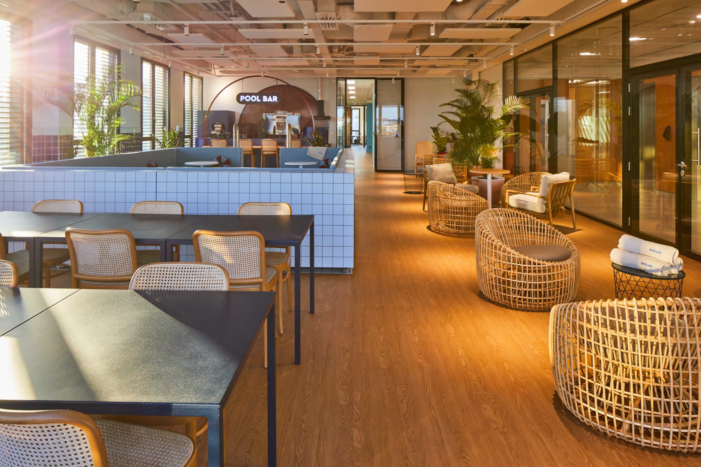
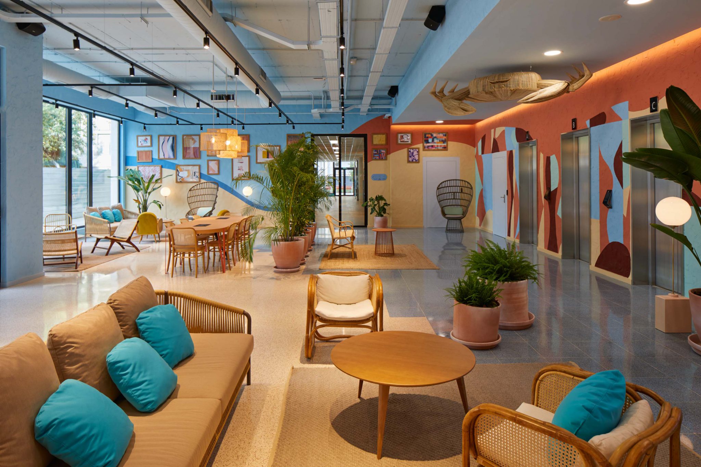
1 / 11
We helped the coworking company Wojo to open its first space in Spain at the height of the pandemic.
Ambition
When they contacted us in early 2019, the French coworking company Wojo was looking for a centrally located and well-connected building in the centre of Barcelona to make the international leap. Our client needed to find the ideal property that would accommodate the different workspaces present in their commercial offer and give it a look & feel inspired by the latest trends in office design. Read more
How we worked together
After evaluating the options offered by our Office Agency team and Tenant Rep, the client chose to rent all the floors of a building under construction located at 65 Sancho de Ávila Street in the Poblenou district.
Once the location had been chosen, the Tétris team accompanied the client through the different phases of construction with the aim of adapting it as much as possible to the implementation project that was to be developed later. In total, some 7,800 square metres of new construction were involved, which were to accommodate some 853 workstations, as well as various common spaces (meeting rooms, bar, terrace, etc.).
Once the building was completed, our team at Tétris was responsible for providing architectural services to adapt all the spaces to the client's needs. To this end, an ideas competition was also held in the interior design area, open to various architectural studios, the final winner of which was the Valencian studio Masquespacio. Their team worked with the Tétris Design team throughout the whole process of the project, from conception to monitoring of the work.
From the point of view of design, Wojo is committed to a different concept in each of its centres, always linked to the place where it is located. In the case of Barcelona, the theme of the project was centred on the elements of land and sea, a concept proposed by Masquespacio and developed with the collaboration of the client and Tétris. All this was approached from the prism of literalism: the idea behind each space was represented through different visual "winks" with objects that characterized it.
Thus, for example, the occupants of the coworking could hold their meetings in the Pool Bar, equipped with little stairs to go down into the "water" and churros to float, or in the room dedicated to the Catalan sport of takatà, with a large ball lamp on the ceiling. On the other hand, for moments of relaxation, a solarium (the terrace on the top floor) would be projected, equipped with parasols and sunbeds typical of the Mediterranean beach.
In line with the Mediterranean concept of design, Tétris proposed for its execution mainly materials and finishes of proximity, which allowed to reduce its environmental impact. The same also applied to the vegetation present in the interiors for which only species native to the region were used.
The concept of proximity that was applied to the work was also the differential element that made it possible to overcome one of the most important challenges that our team faced during the project: to coordinate and execute the work during the Covid-19 pandemic. The fact that all the parties involved were in different geographical locations (France, in the case of the client, Valencia, in the case of Masquespacio and Madrid and Barcelona for the Tétris team) required a significant effort in the joint coordination tasks to achieve the result desired by the client in the planned time frame.
Results
Thanks to the good coordination between the client, Masquespacio and Tétris, we managed to finish the work on time. In early September 2020, the coworking space was opened and is still receiving new tenants.
