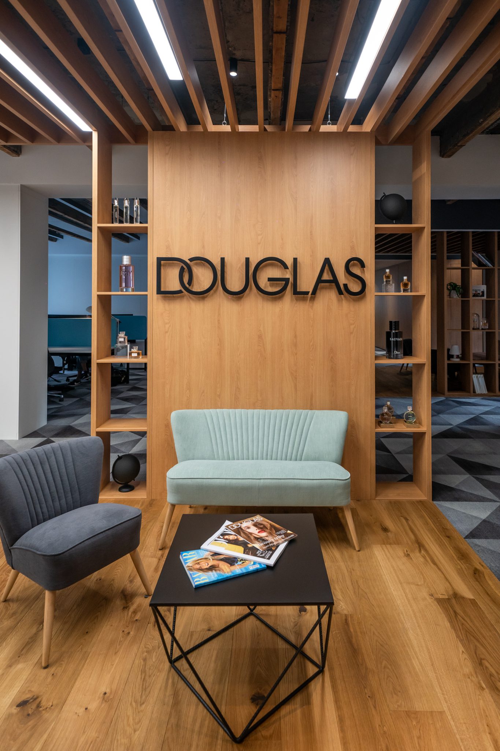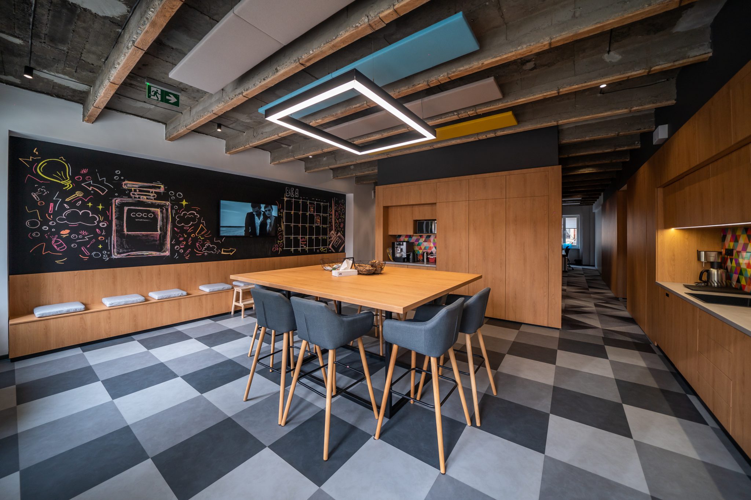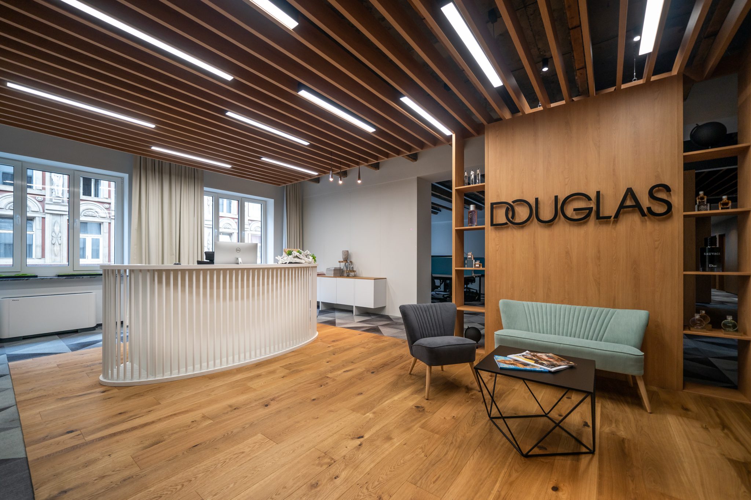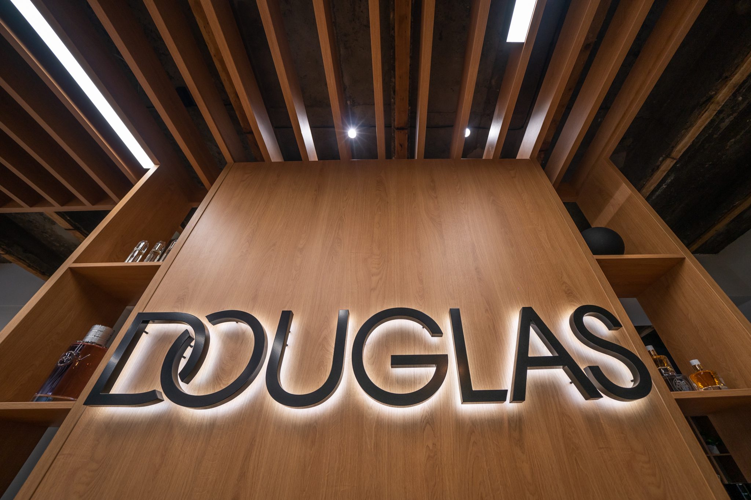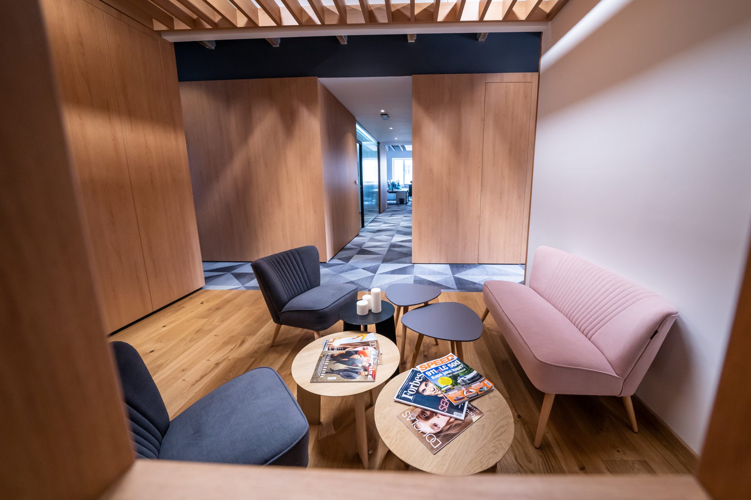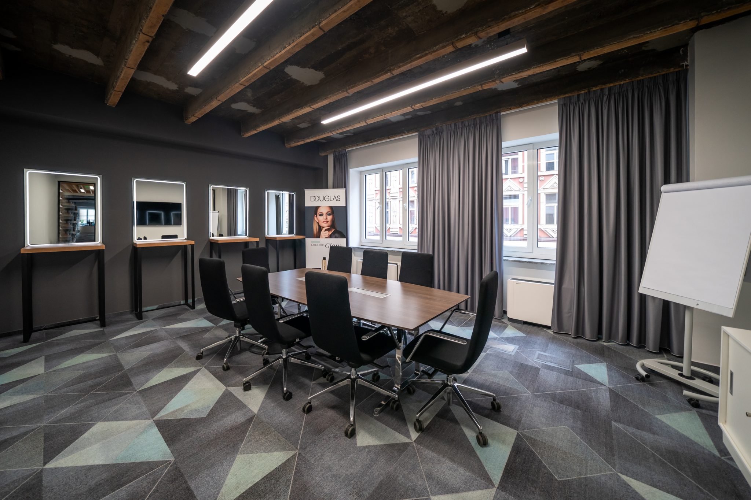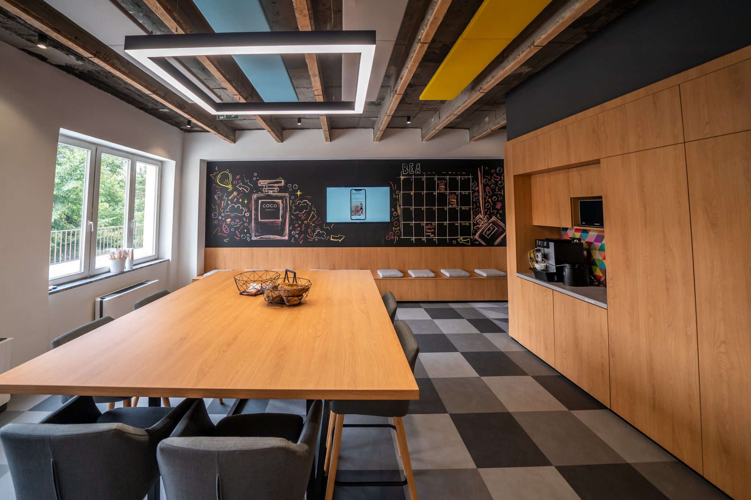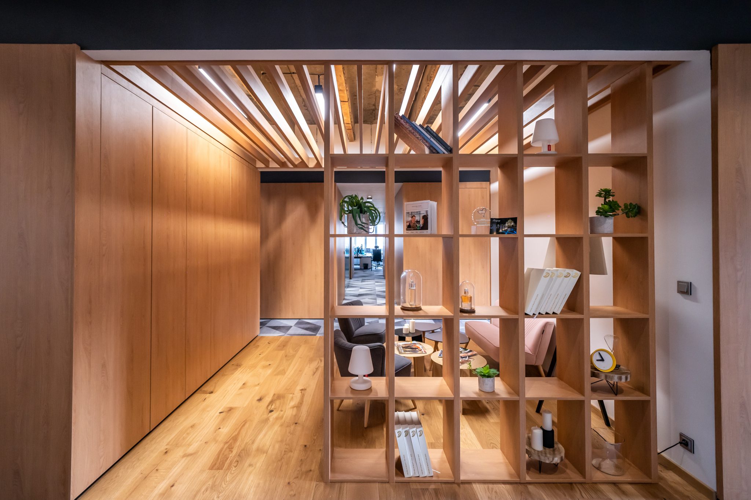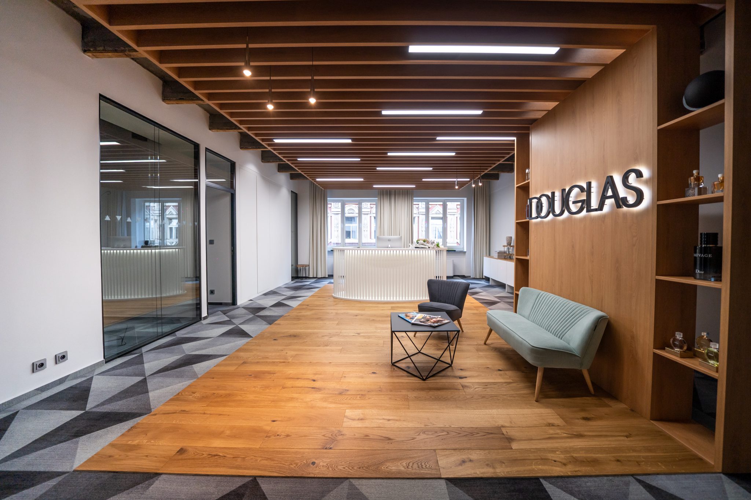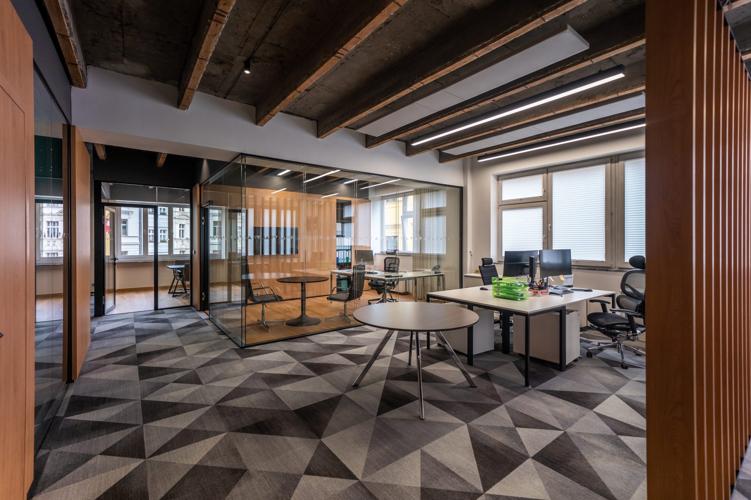Project's presentation
Tetris was appointed by Douglas to design their new office in Prague. The client was relocating from an enclosed office to an open-plan space, and the idea was to keep some separation between teams and include meeting and collaborative spaces.The new office is located in an historical building in the city centre, with an interesting open ceiling which shows the concrete structure of the building and even some of the wooden elements that were part of the framework process. Thus, we decided to keep it and highlight it as part of the design. Because of the building highlights and the client space requirements, we came up with the idea to organize the space with ‘boxes’. That helped us to separate the teams in different open spaces, kitchen area and reception, as well as to introduce all the functional enclosed spaces that were needed (WC's, meeting rooms, storage areas, shower, etc.). In terms of design, we made the decision to create the boxes in such a way that will create a contrast between the open spaces with open concrete ceiling, and the enclosed ‘boxes’, while maintaining the same design language. That’s why we chose the wooden surfaces as the main material to cover the new spaces.
We introduced some colorful touches to the interior of the enclosed spaces, in keeping with Douglas corporate colors, and we have kept the open spaces in neutral color shades and materials (wood, concrete, grey and brown shades).
The client is very satisfied with the use and functionality of the space after two months of moving in.
