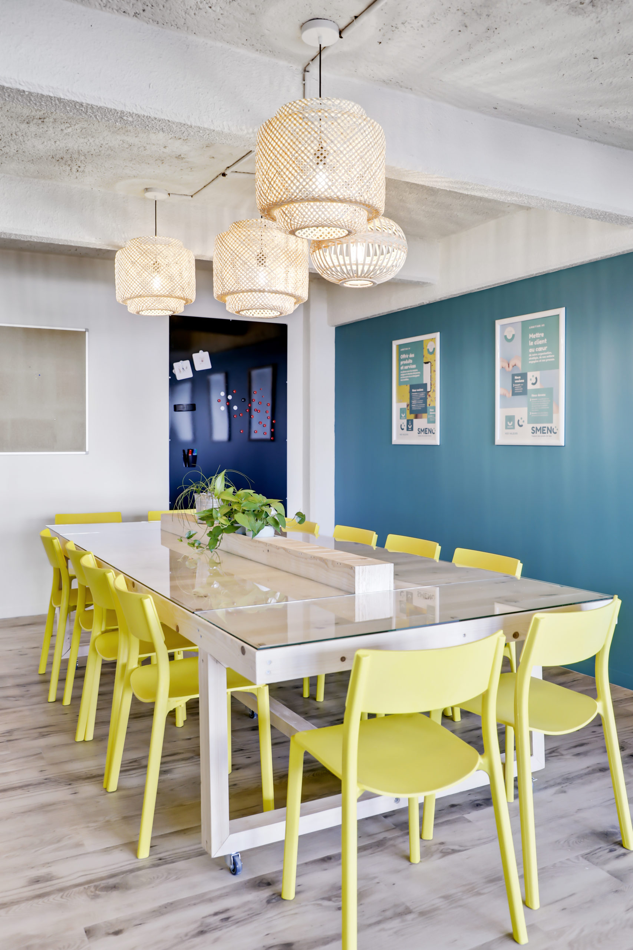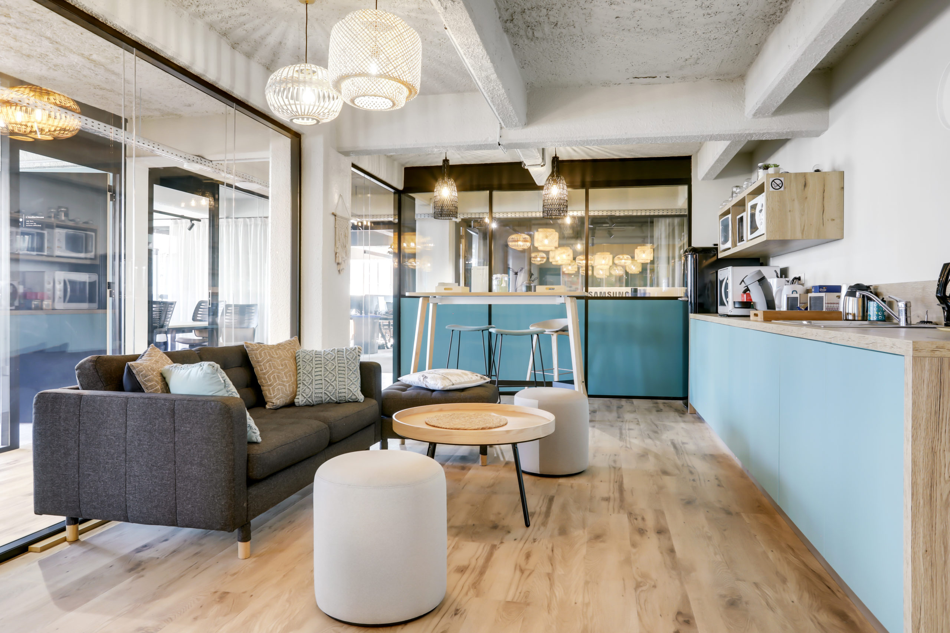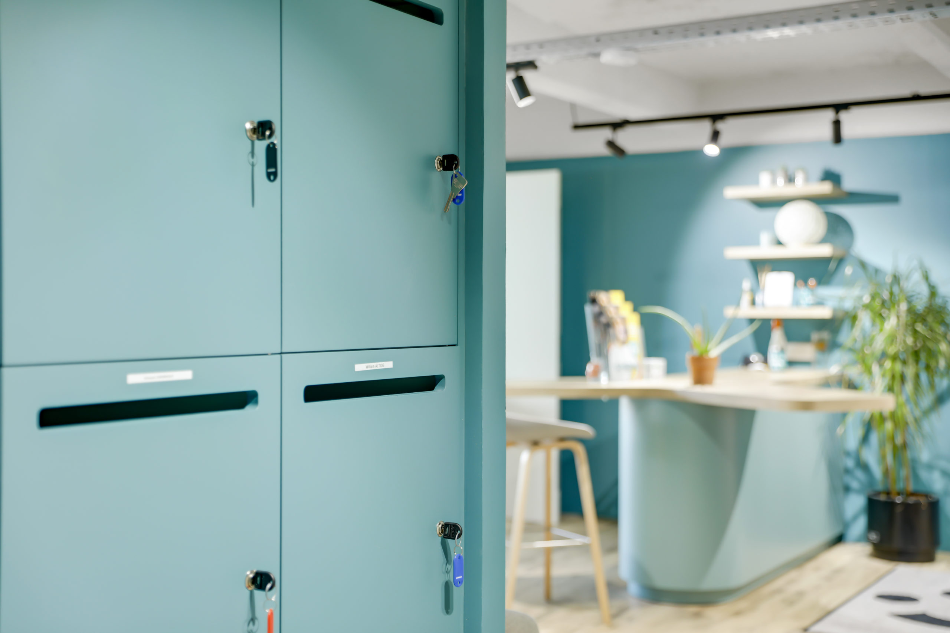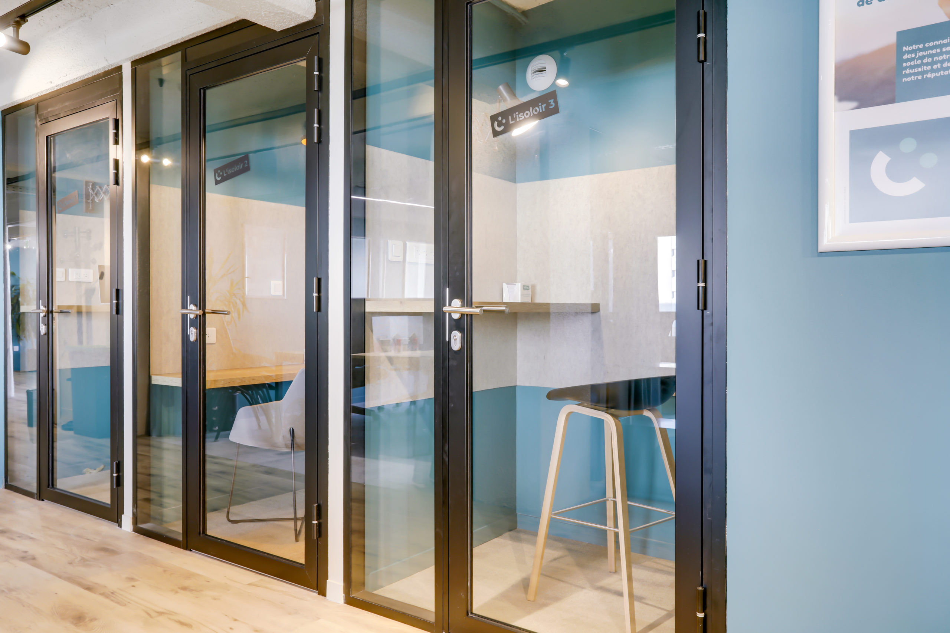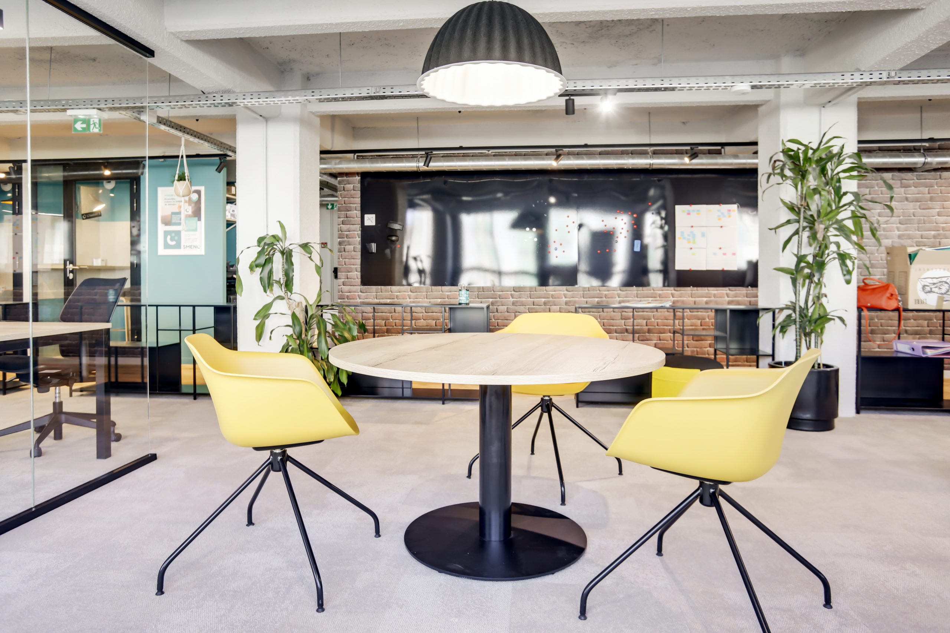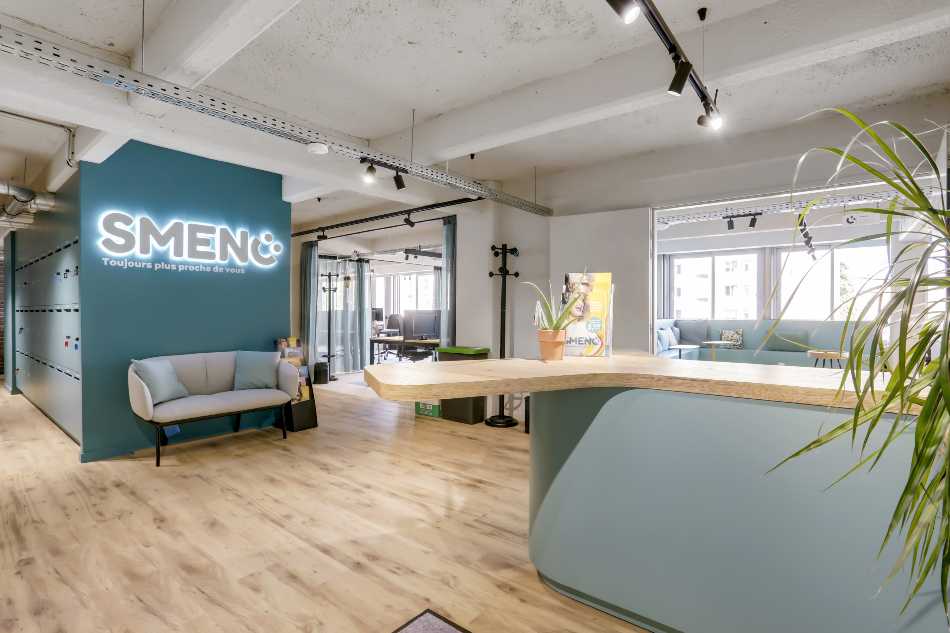Project's presentation
We designed SMENO's facilities in co-design with the client, in order to blend in with SMENO's charter and to emphasize the proximity to the students.
Starting with a raw shell, the work was carried out with a redesign of the work spaces while integrating the notion of welcoming students. They can come on site to meet and exchange. The plateau was divided into two parts with work and reflection spaces dedicated to the collaborators. A dynamic space reserved for sharing and exchange with the agora and the work café was created. To remain flexible in the layout, separations were made with the installation of acoustic curtains, allowing the spaces to be modular and confidential according to the needs of the employees. The furniture was chosen to be simple and uncluttered to match the architectural lines of the project. With a few touches of colored furniture to bring out the pep in the image of SMENO.
