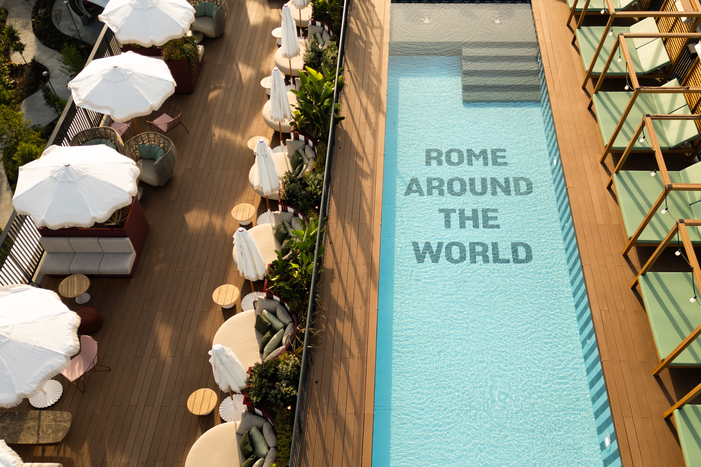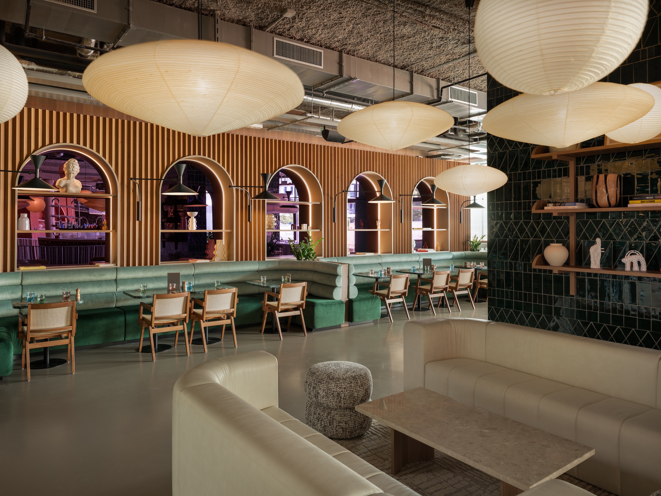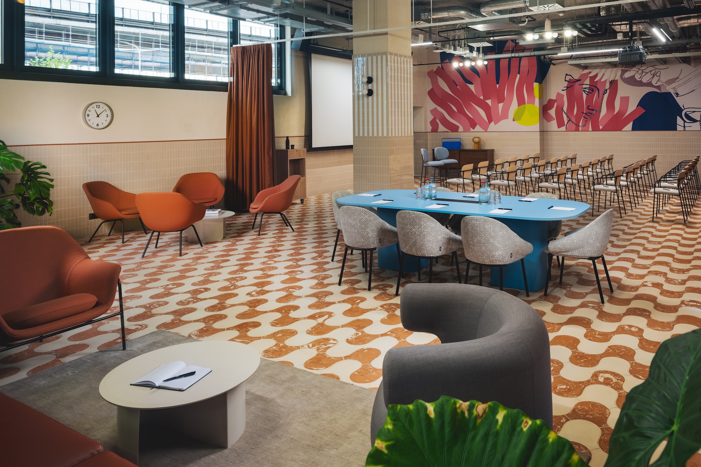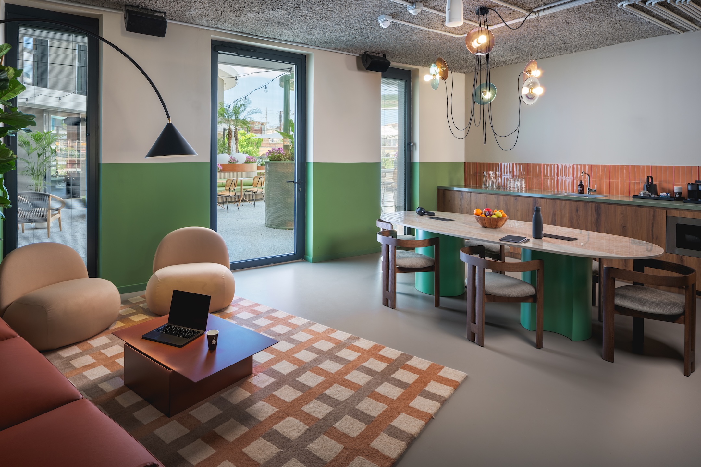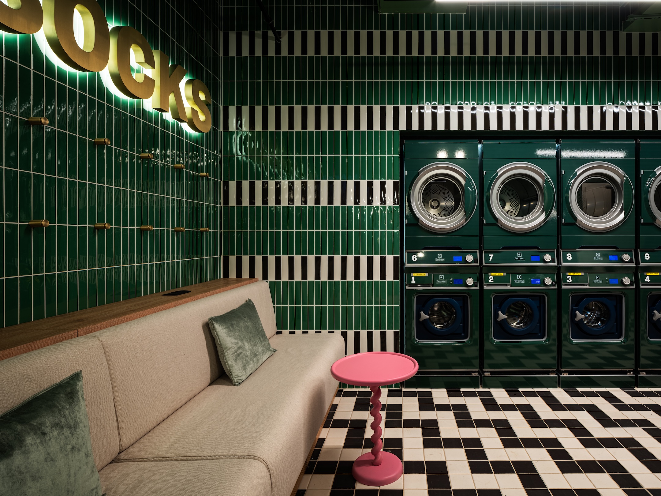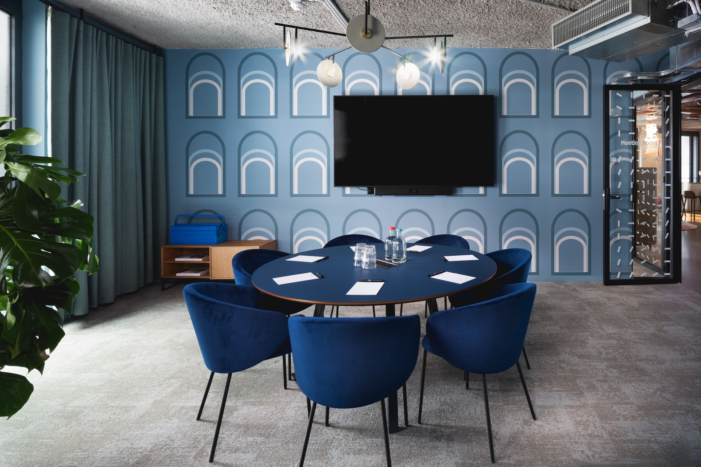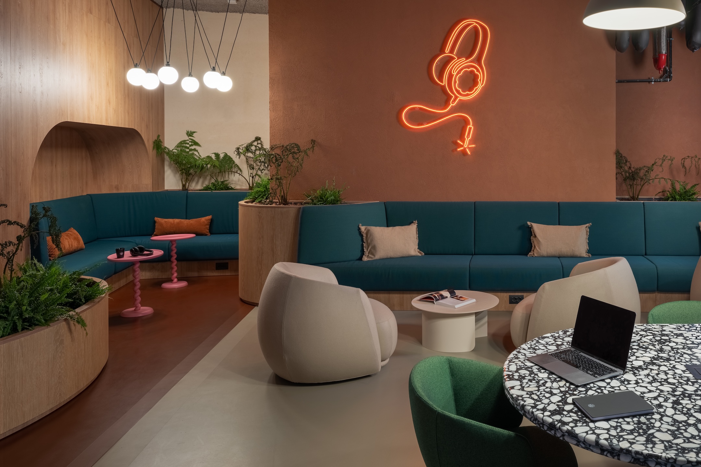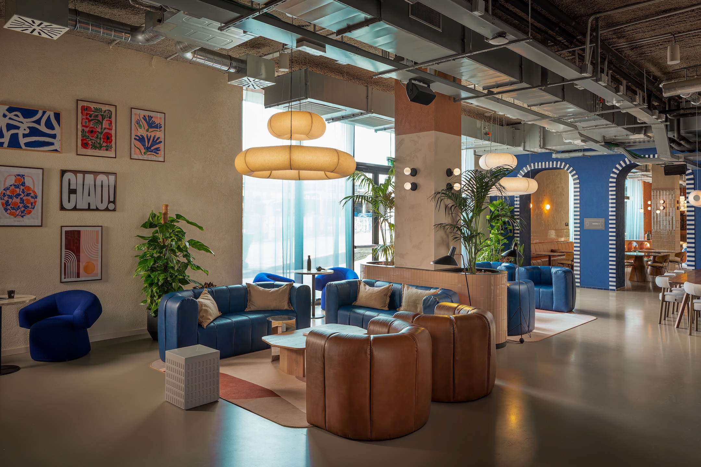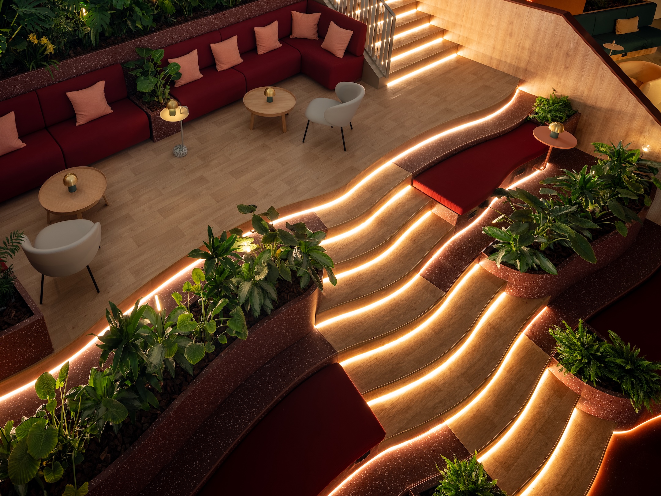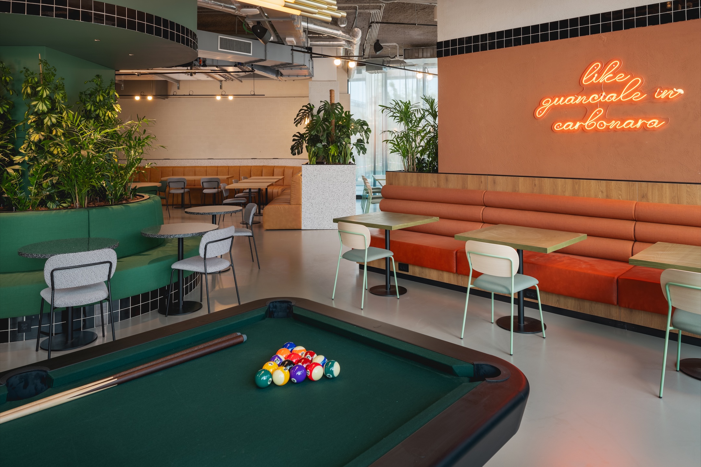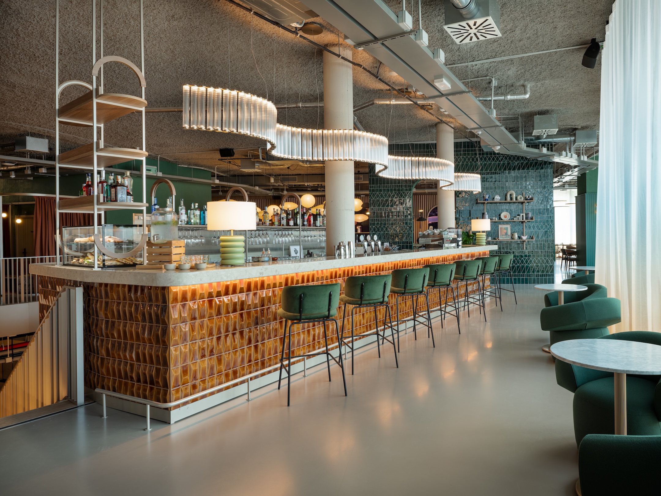Services
Challenge
The Social Hub is a groundbreaking force in the hybrid hospitality sector. Evolving from the vision of The Student Hotel, The Social Hub is a dynamic intersection, seamlessly integrating diverse accommodation options with a wide range of services and contemporary, multifunctional spaces, redefining how we live, work, and socialize.
This project has breathed new life into a 24,000 sq m area in the former Customs House industrial zone in Rome's San Lorenzo district, transforming it into a vibrant hub for travelers, students, and local residents alike. Three interconnected buildings, surrounded by a 10,000 sq m park, offer a unique experience: 392 rooms catering to every need, state-of-the-art co-working spaces that foster productivity, recreational and event areas that encourage socialization, a wide choice of dining options, a panoramic rooftop pool with a solarium, and a 24/7 gym.
The Social Hub champions responsible and forward-thinking hospitality, creating a positive impact on both the community and the environment. This initiative is part of a larger urban regeneration project with significant social impact, placing sustainability at its core through the implementation of eco-friendly practices that have earned the structure a BREEAM "Very Good" certification.
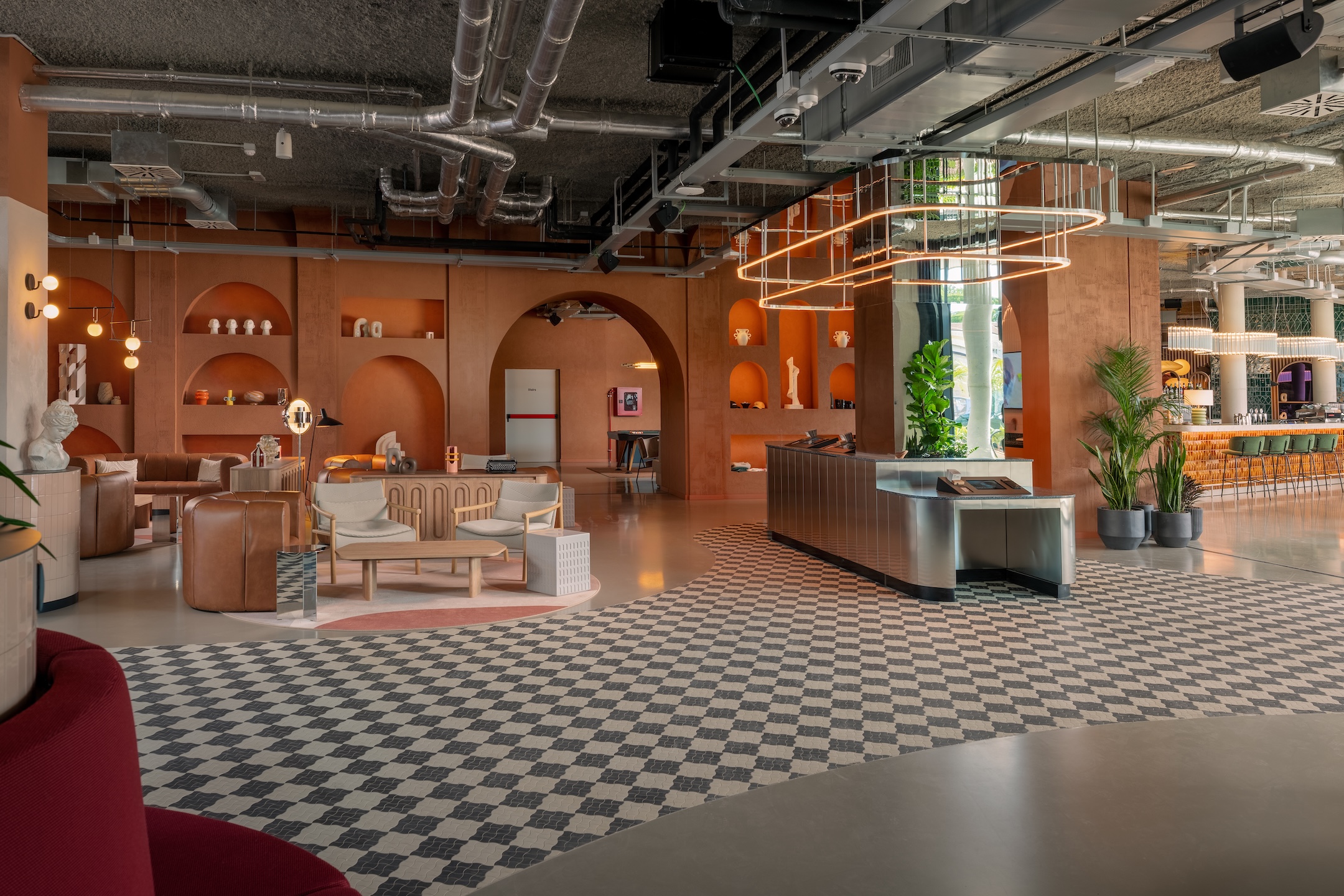
Solution
We delivered the interior fit-out for The Social Hub, encompassing civil works, MEP installations, and the furnishing of both interior and exterior common areas, including the co-working spaces. Our meticulous attention to detail is evident in the carefully selected finishes, diverse materials, bespoke lighting solutions, designer furniture, and extensive custom carpentry, all complemented by high-end decorative accessories.
Our work spanned four floors. On the ground floor, guests are welcomed by the lobby, "grab&stay" areas featuring a central bar, and a dramatic tiered seating area leading to the lower ground floor. This level includes a restaurant, the M&E area for meetings and events, a pizzeria, and a communal kitchen for students. The lower ground floor also houses additional common areas, laundry facilities, and a gym. The first floor is entirely dedicated to co-working, offering enclosed and open-plan offices, meeting rooms, break areas, and an expansive private terrace. Finally, on the rooftop, we created a functional area to complement the swimming pool.
The design is distinguished by a modern and dynamic aesthetic, enhanced by natural elements that promote well-being. The shared areas were conceived as versatile and easily adaptable environments, catering to a variety of work and social needs. The spacious and flexible event spaces are ideal for hosting initiatives of all kinds. Lounge areas and bars invite relaxation and conviviality, thanks to comfortable seating, sophisticated furnishings, soft lighting, and natural materials. Even service areas, such as the laundry room, have been designed to transform functionality into a pleasant experience. Unique design details contribute to creating a strong and distinctive visual identity, offering welcoming and stimulating environments characterized by a careful combination of colors, original furnishings, and details that reflect the essence of The Social Hub.
