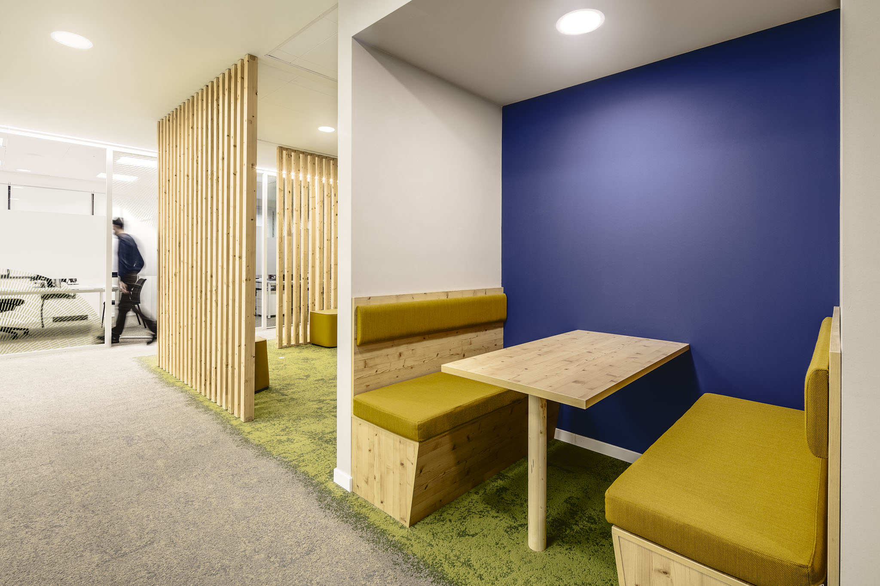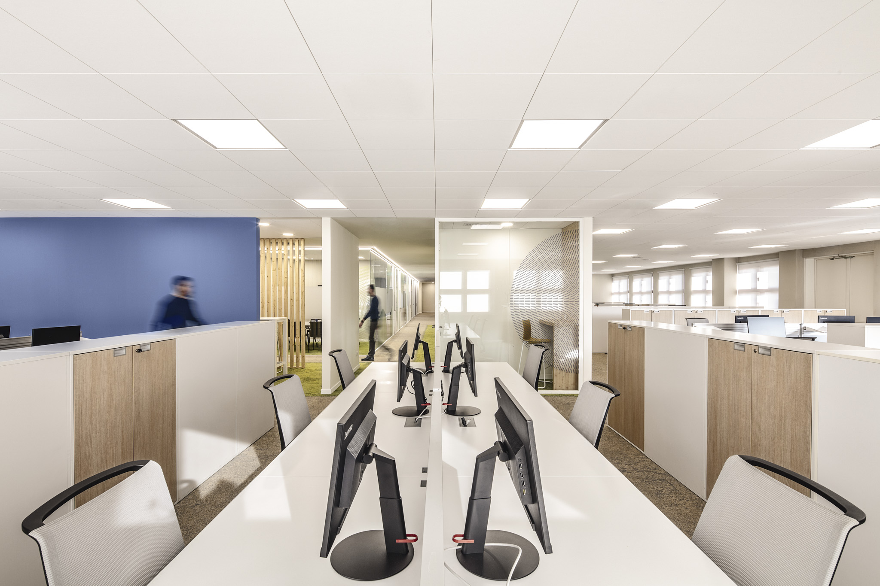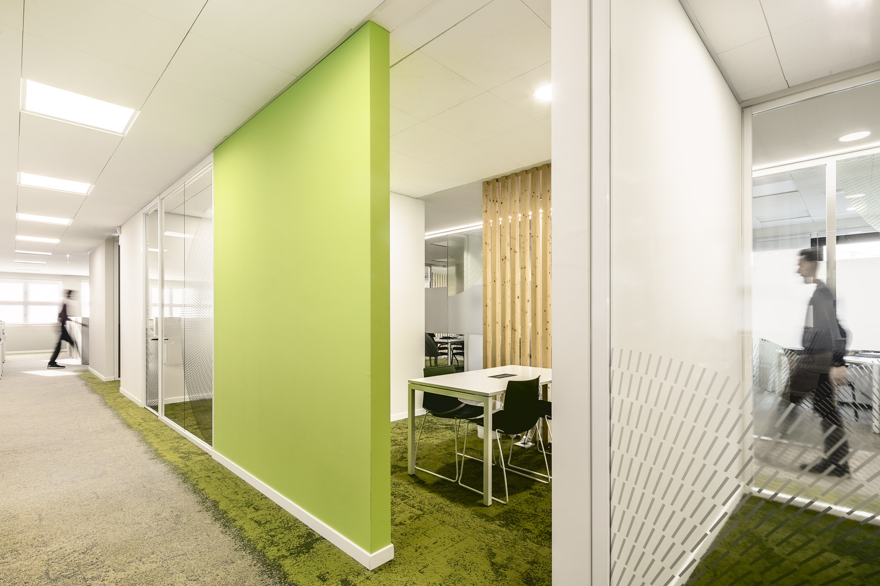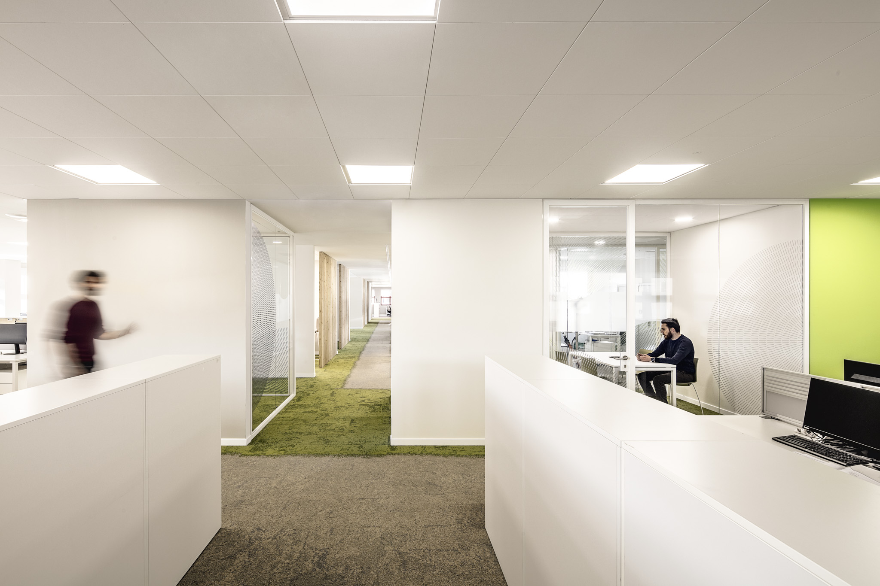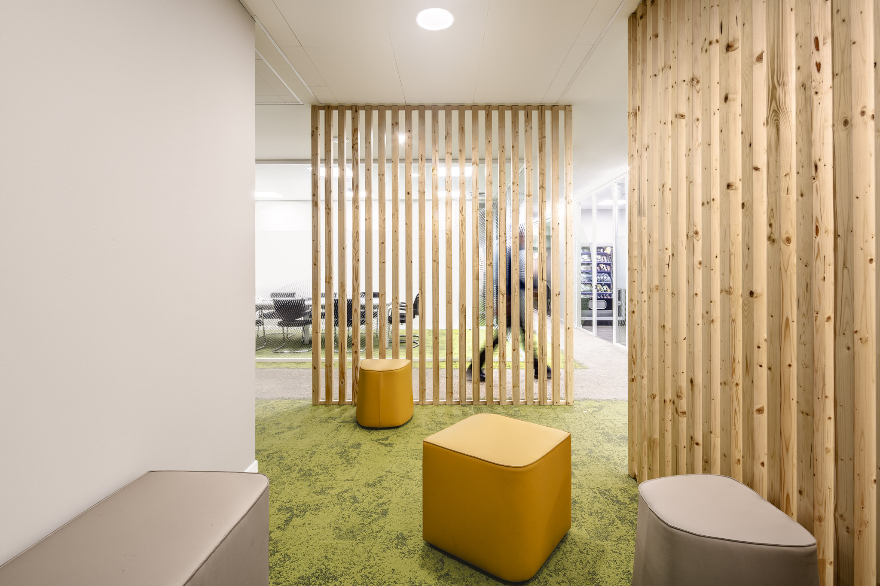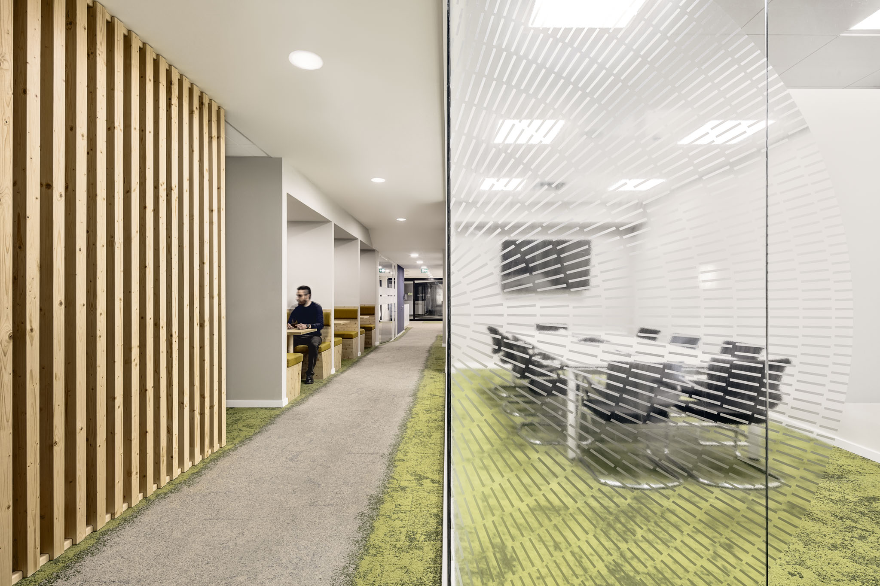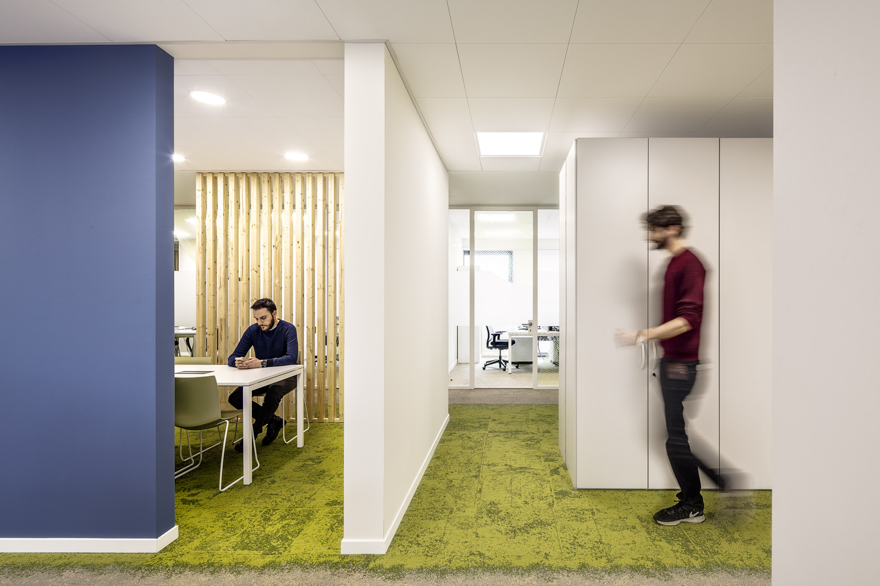Project's presentation
Tétris was entrusted by Suez, a worldwide company specialized in water and waste management, to carry out the fit-out works of its Headquarters in Milan. The project has been delivered applying our design&build turnkey model, with the integration of the design phase to the construction management activities that lasted five months. The scope of works included general fit-out and interior design activities to adjust the existing space to the new office layout. The main challenge was to create a space planning inspired by the new trends of smart offices and agile ways of working. Distributed over two floors of the building we can tour spaces offering different operational functions and privacy levels to employees and guests. Open spaces, closed offices, and phone booths alternate with shared and informal areas, break areas, meeting rooms, touch down stations and dedicated co-working spaces. A careful attention has been dedicated to the choice of materials rich of natural suggestions: green carpet with a grass-effect, natural wood and bright and intense colors. The warm timber nuances and the tones of green, yellow and blue visible in the shared areas contrast with predominance of white and neutral shades of the open spaces and the game of transparencies created by the graphics installed on the glass partitions. Key elements at the basis of the design concept, perfectly integrated to the innovative and sustainable company commitment, were: innovation and connectivity, integration and technology, hospitality and people.
Photography Credits: Davide Galli Atelier
