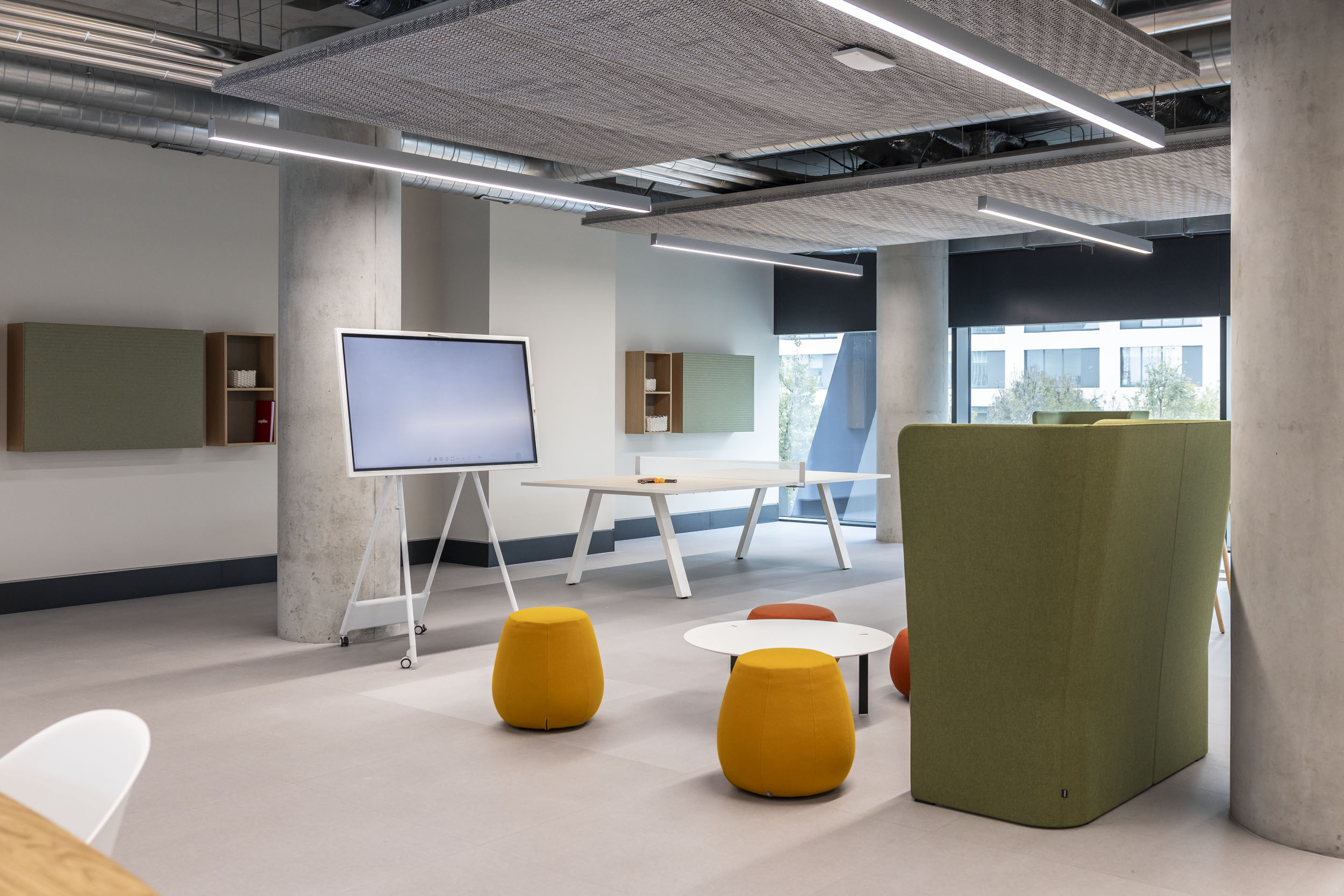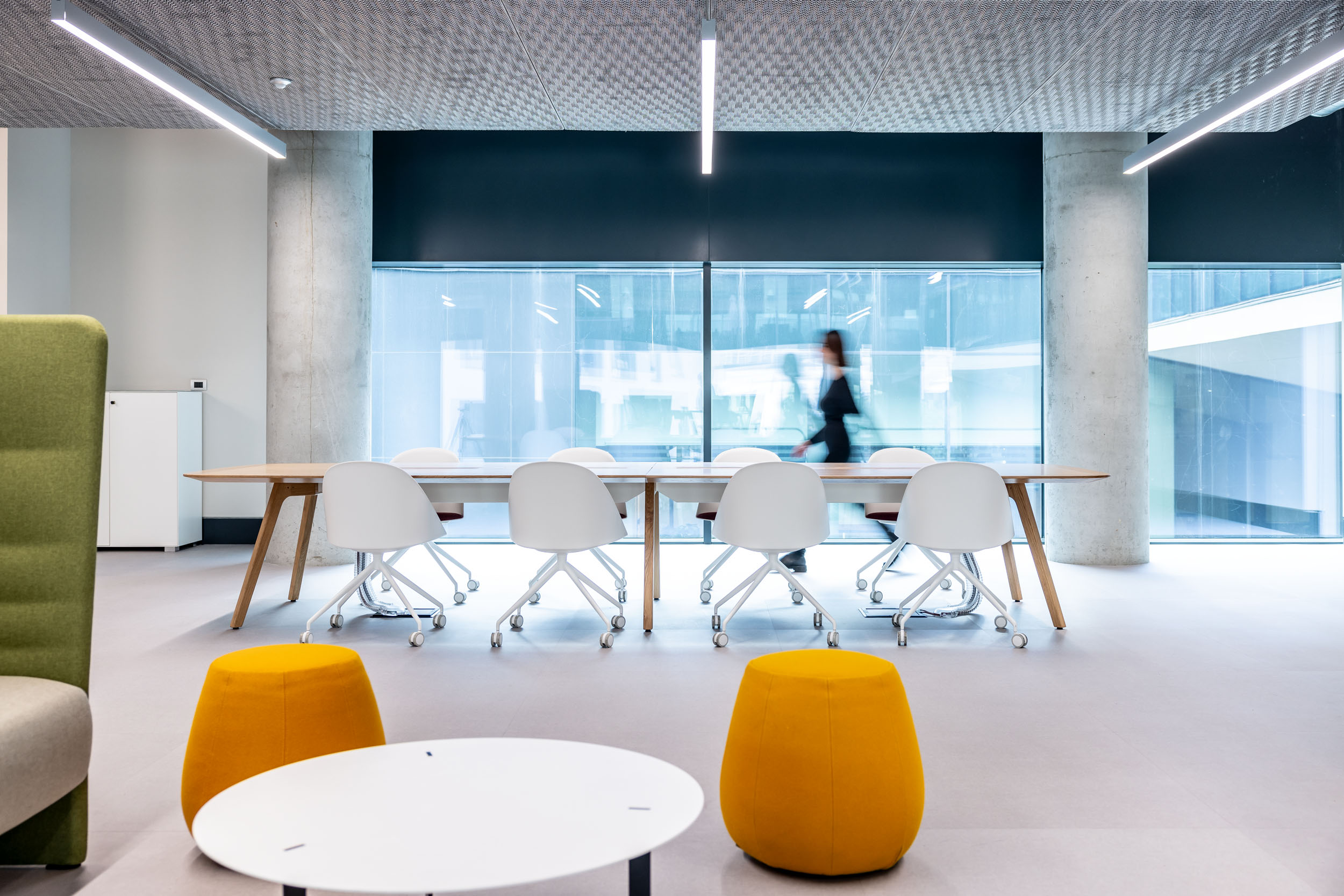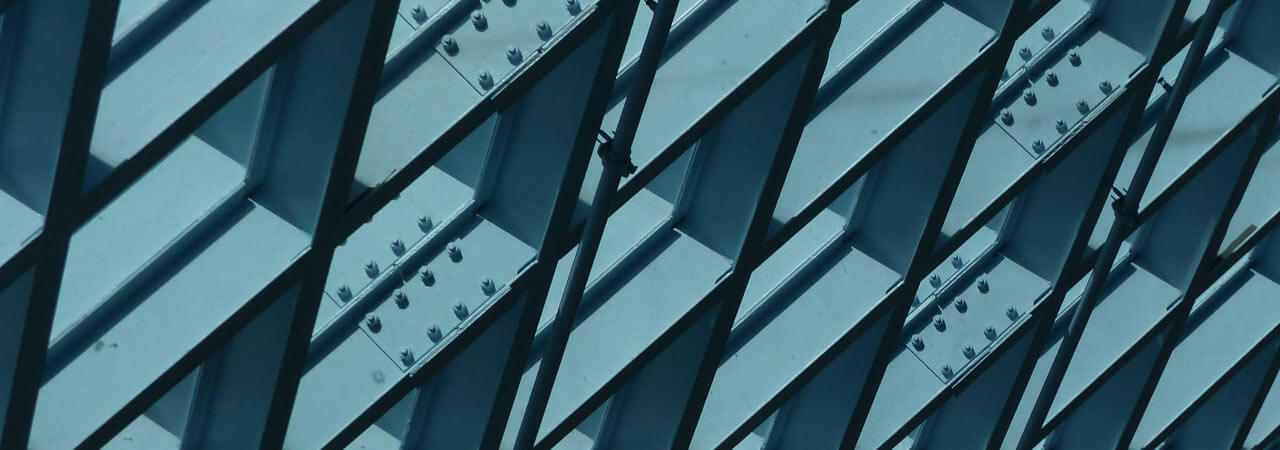Amplifon Italia needed to complete a reorganization of the spaces in its headquarters located in the Symbiosis district of Milan, an urban regeneration area in the Scalo Romana neighborhood. The project involved the construction of an auditorium, a key element for the company's activities, which would be integrated with the existing spaces. The challenge was to create a flexible and capacious space, while maintaining aesthetic and functional consistency with the rest of the headquarters.
The headquarters, designed by studio 967arch, presented pre-existing structural and plant engineering constraints, as well as distinctive architectural features. These included a continuous, fully glazed facade, vertical connections, exposed concrete pillars and floors, and exposed technological systems on the ceiling. The interior layout included large open spaces for workstations, informal areas, meeting rooms of various sizes, a board room, a training room, break areas with kitchenettes, and a large terrace overlooking the internal courtyard, designed as a social place.
Photo: Fausto Mazza
In collaboration with the JLL Project & Development Services team, we were tasked with carrying out the renovation works for the construction of a new auditorium and the adaptation of the spaces on the lower and upper mezzanine floors. Based on the design by studio 967arch, the solution involved the creation of a highly flexible space, capable of accommodating up to 200 people.
The auditorium was designed to integrate seamlessly with the existing work environment, leveraging the strong technological component as an element of design cohesion and maintaining the high level of environmental quality characteristic of the entire Amplifon headquarters. The materials were carefully selected, reinterpreting the general concept and maintaining a visual and functional dialogue with the main headquarters.
We opted for furnishings with a distinct design, favoring flexibility. This choice allows the area to be easily reconfigured according to different needs, making the environment adaptable. To balance the professional atmosphere, natural elements such as wooden meeting tables were introduced, while a ping pong table in a dedicated area offers a recreational space.
The final result is a versatile environment that completes the corporate reorganization, reflecting Amplifon's principles of innovation and well-being, helping to create a workplace that combines operational efficiency and environmental quality, in harmony with the company's vision and identity.
Photo: Fausto Mazza










