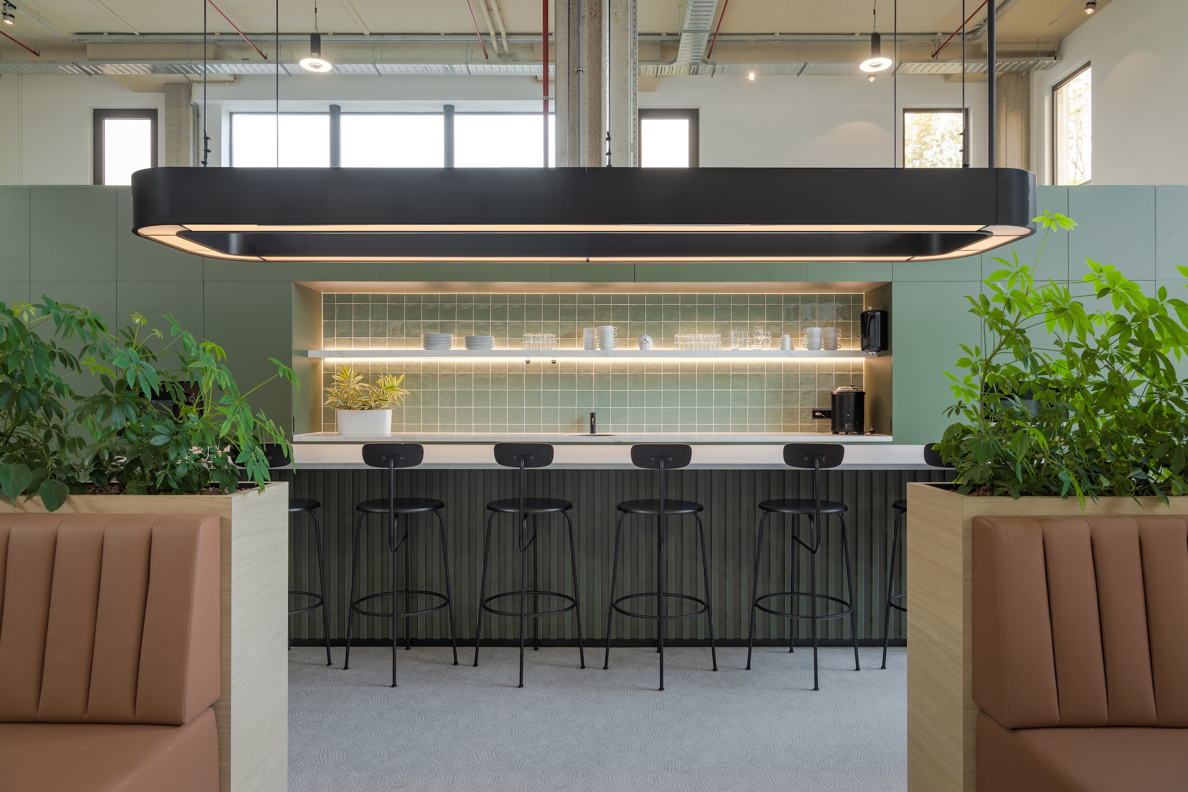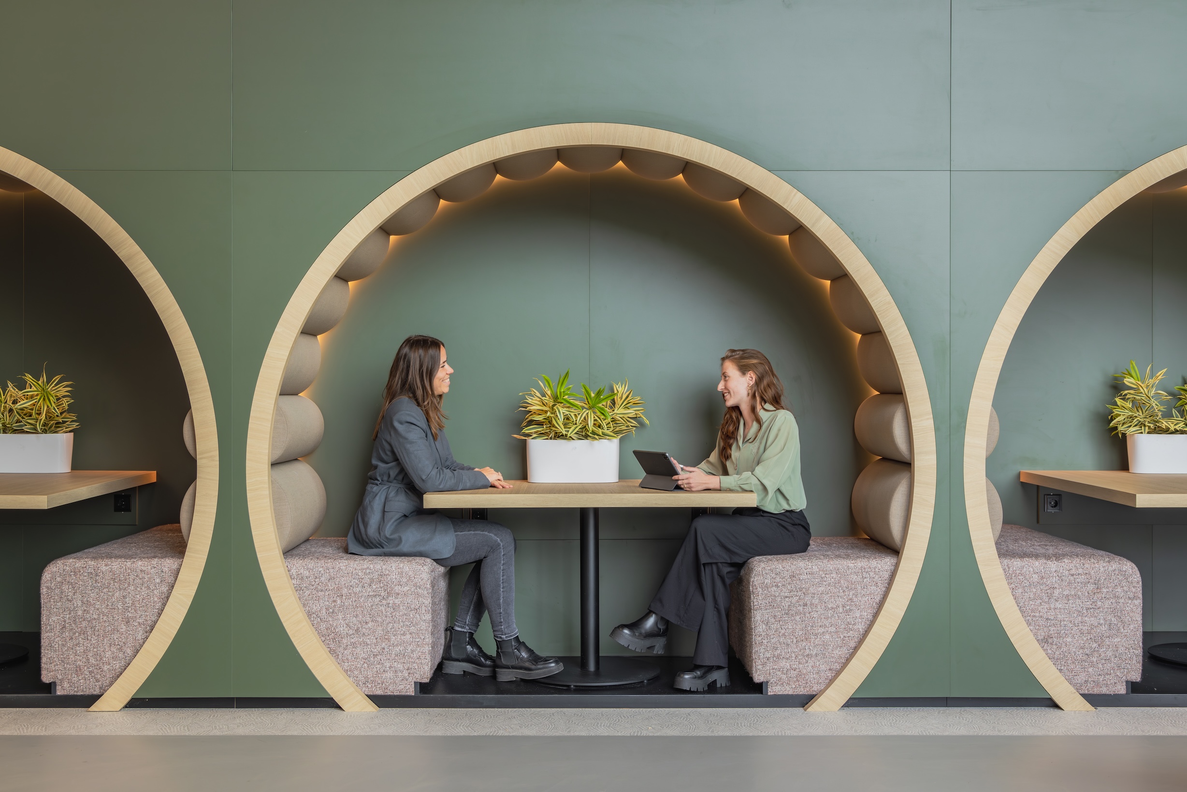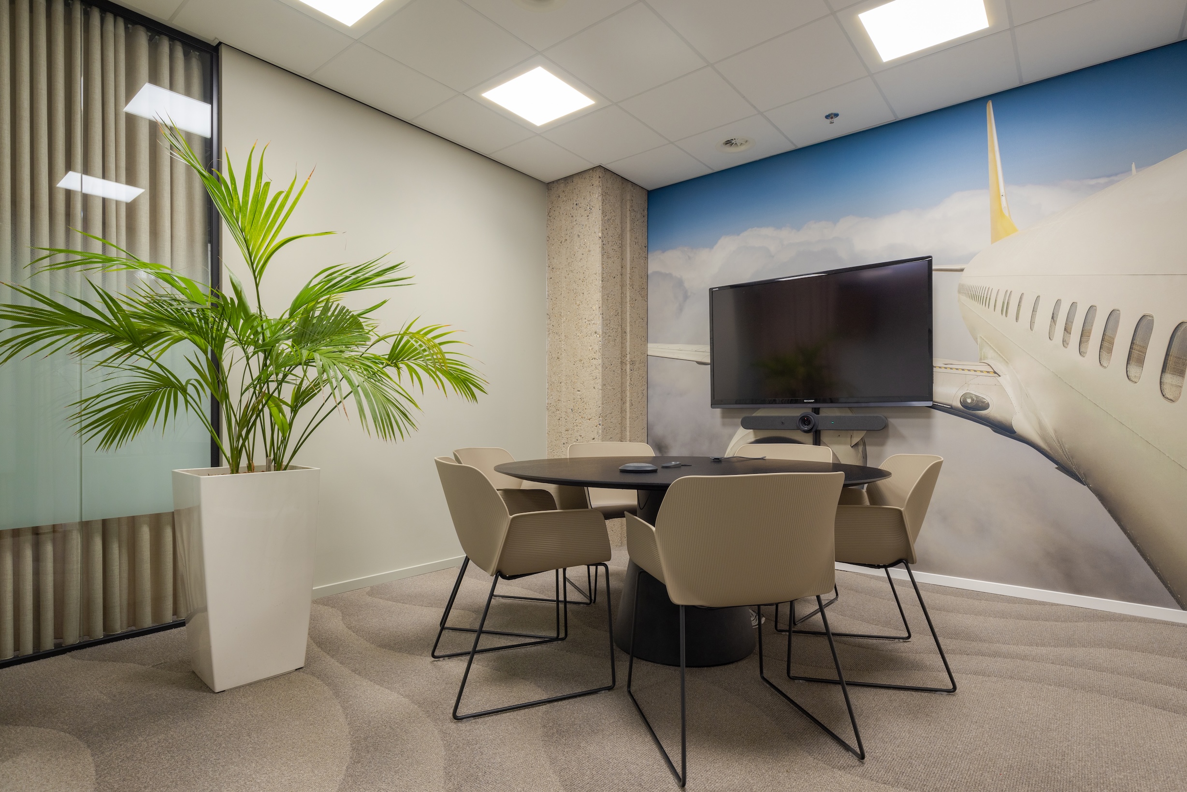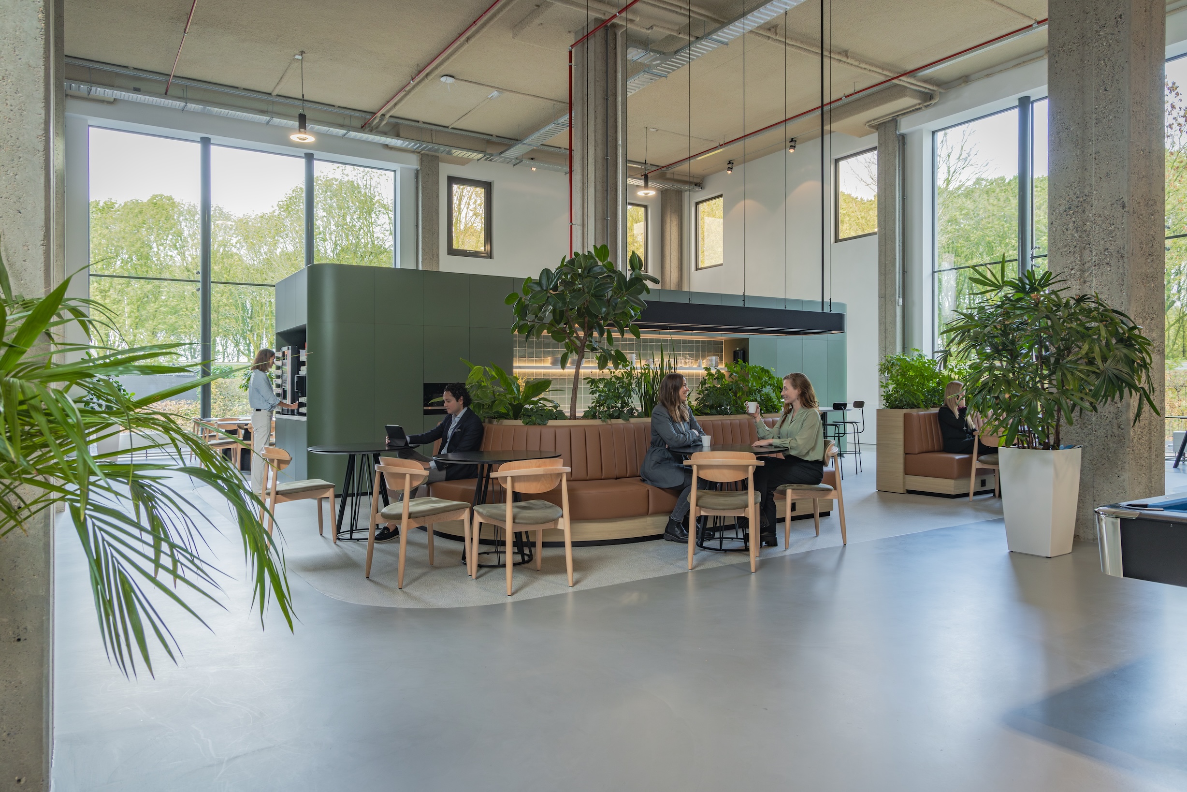Project's presentation
This distinctive, state-of-the-art industrial building surprises visitors with its dark floors and lofty ceilings, creating an unexpected office space. For our esteemed international client, known for their commitment to continuity, cutting-edge technology, and progress, it was love at first sight.
"Redefining the Future Together"
Working closely with the client from the outset, we collaborated to define the ideal floor plan that perfectly aligned with their current and future vision. In this partnership, we discovered that workspaces can go beyond functionality, offering both comfort and a cozy ambience.
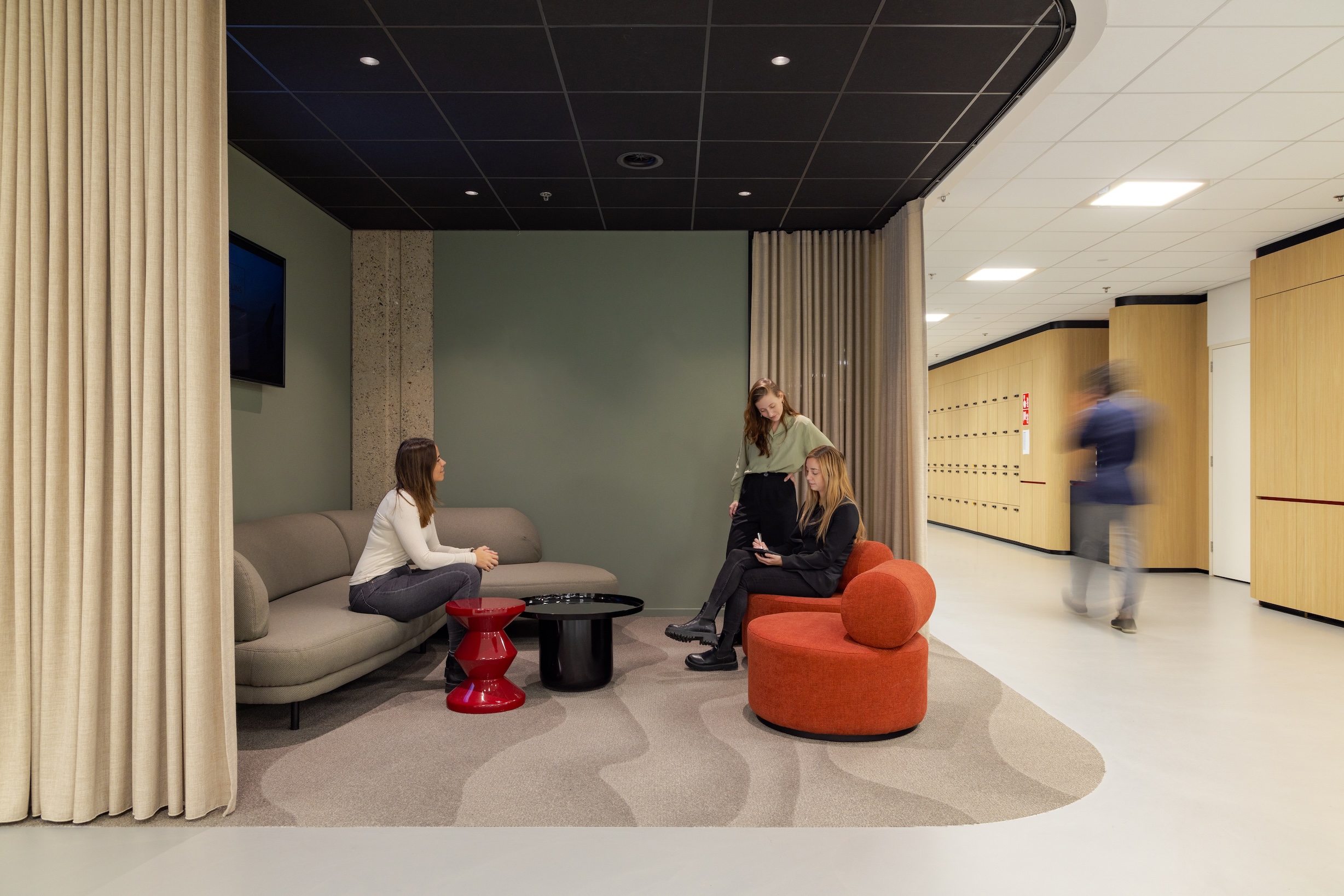
The design subtly reflects the essence of the company. The main brand color is delicately incorporated into the details, and the overall design is rooted in the company's core activities. The innovative middle core, distinguished by spacious and well-lit floors, stimulates collaboration and provides a dedicated space for activities that require minimal natural light, such as meeting rooms. Surrounding this vibrant core are all other functional areas.
Upon stepping inside, visitors are immediately immersed in the company's rich history and presented with the latest innovations in a stunning, well-illuminated atrium. Serving as the heart of the office, this void creates a warm work café adorned with natural tones and thriving greenery, evoking a homely atmosphere. A central element not only offers a sense of security but also facilitates flexible zoning.
This office space has been carefully designed to accommodate the company's constant drive for innovation while maintaining a stable foundation. In addition to telling the story of the company itself, it also portrays the experiences and aspirations of the individuals who work there.
