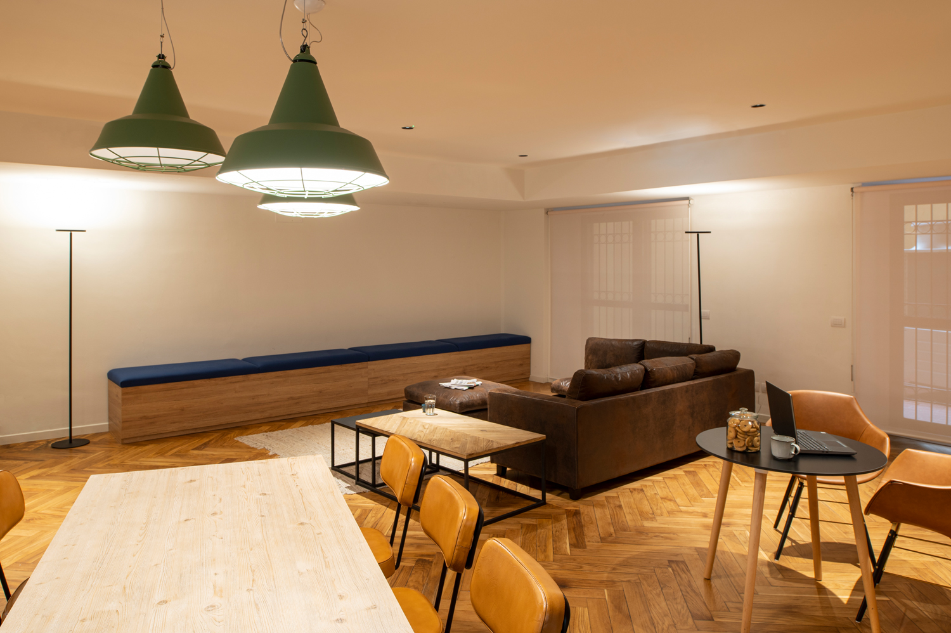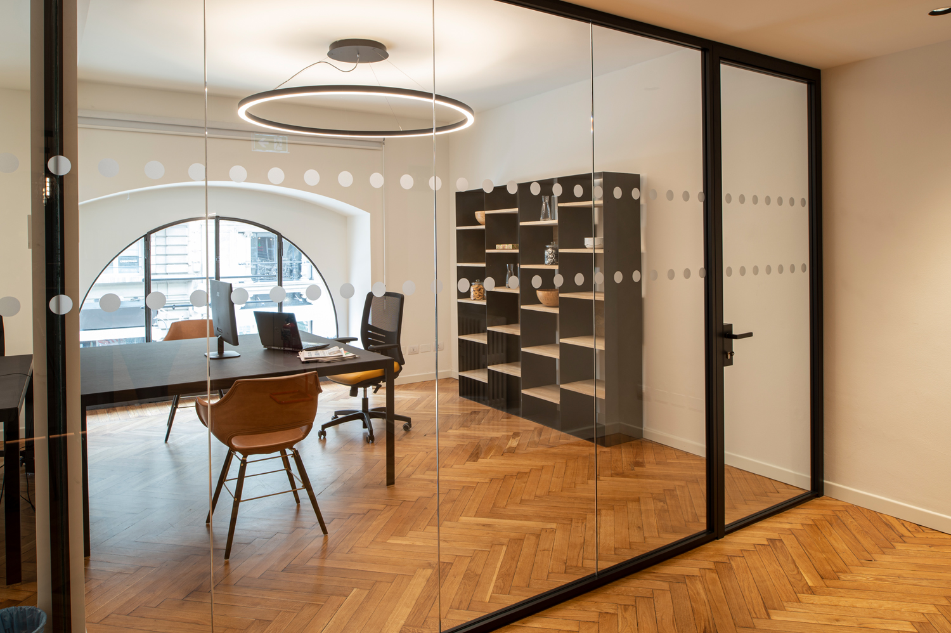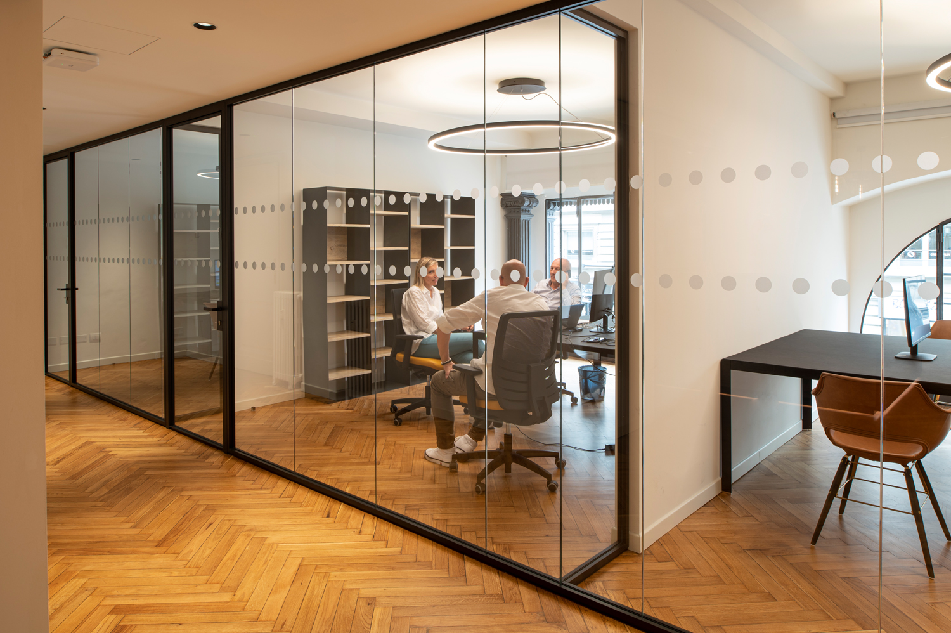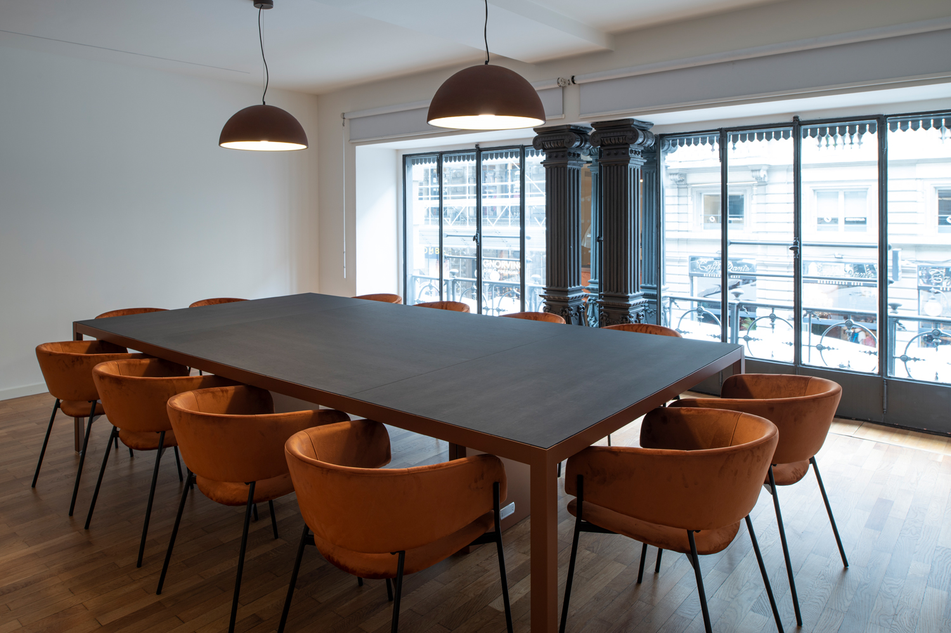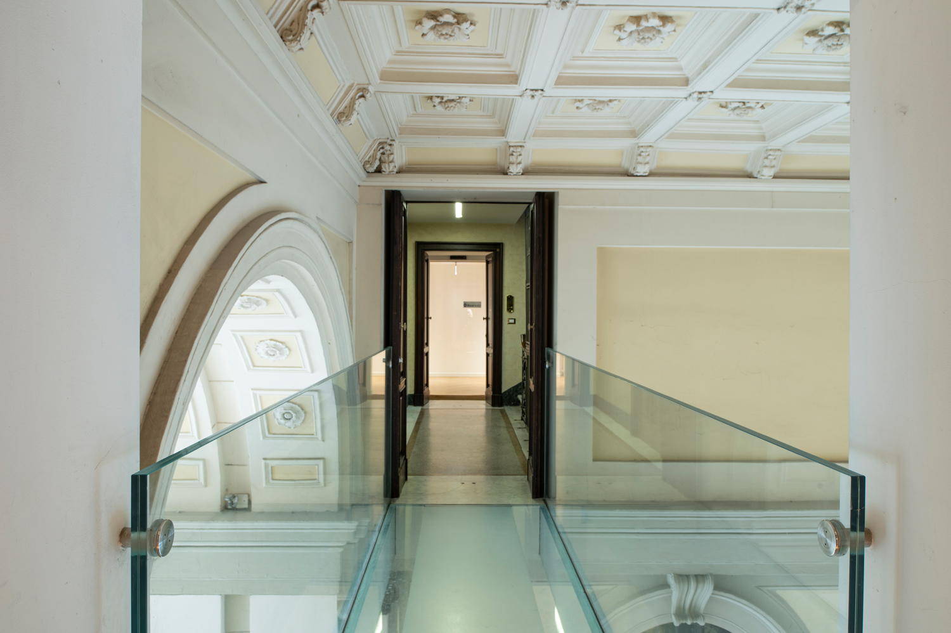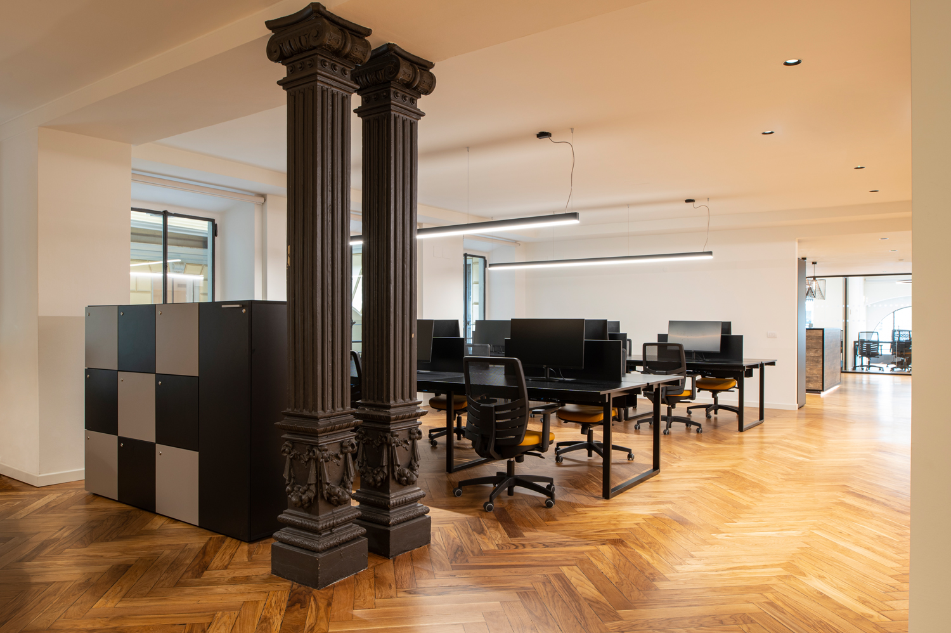Challenge
When Alira Health entrusted us with the project for their new Milan headquarters, their main request was to have an environment inspired by the style of an industrial loft with materials and finishes in leather, wood and black metal that would pick up some characteristic elements of the existing spaces - located in a typical historical building - that needed to be preserved.
Photo: Paolo Carlini
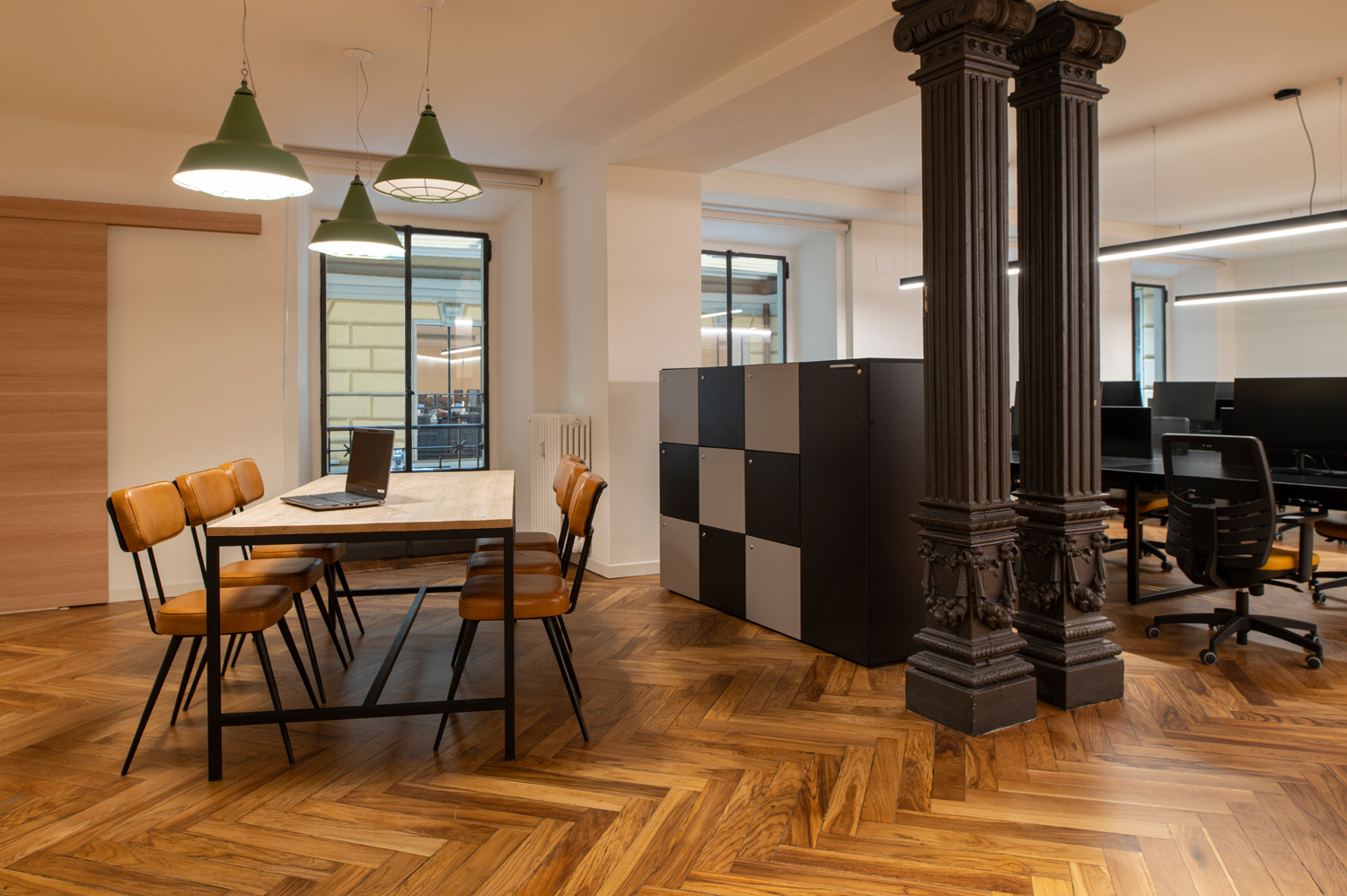
Solution
The new offices are located on the first floor of a building with a beautiful view overlooking one of Milan's main streets.
During the works we kept intact some structures that determine the unique character of the space: the load-bearing columns worked in black metal, the warm-coloured parquet floors with a herringbone pattern, the arched window frames that illuminate the spaces. These elements blend perfectly with the English loft atmosphere desired by the client.
The office is made up of two units connected by a very scenic and bright glass walkway, surmounted by a historic arch overlooking the building's inner courtyard. On one side we find the reception and welcome area - with its illuminated wooden counter and surmounted by designer lamps - which overlooks a corridor with rooms that become meeting rooms or closed offices if necessary, and leads visitors towards an open space that opens onto a lounge area with collaborative workstations. On the other is a large open-plan space with unassigned workstations and representative meeting rooms.
The lounge area is the area where the loft-style soul of the office is most in evidence and where we have installed industrial furniture and finishes. A comfortable split leather sofa, a wall-mounted bench with soft fabric cushions, low tables in recycled wood and metal frame, collaborative work desks; enveloping vintage seating, jute and cotton carpets, and technical and decorative lamps with essential lines that give the right amount of light to the spaces to ensure maximum comfort for users.
The same finishes and a palette of warm, natural tones are also used in the meeting rooms and open spaces where, with the choice of cabinets and operational furniture in grey and black, we have tried to maintain a continuity of colour and style between the various rooms, creating a whole with the existing scenario.
Photo: Paolo Carlini
