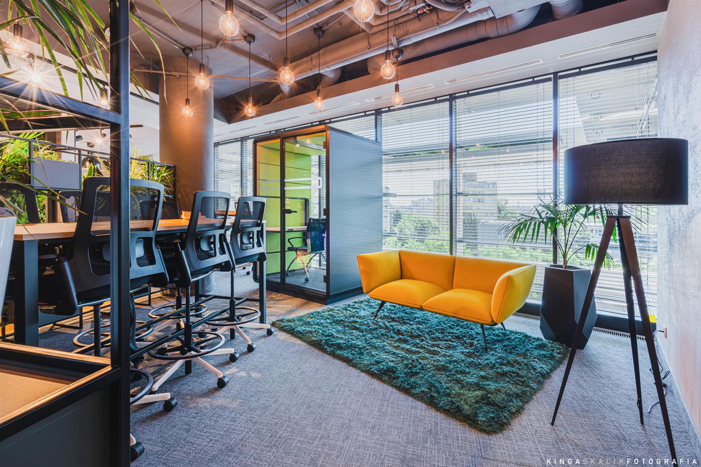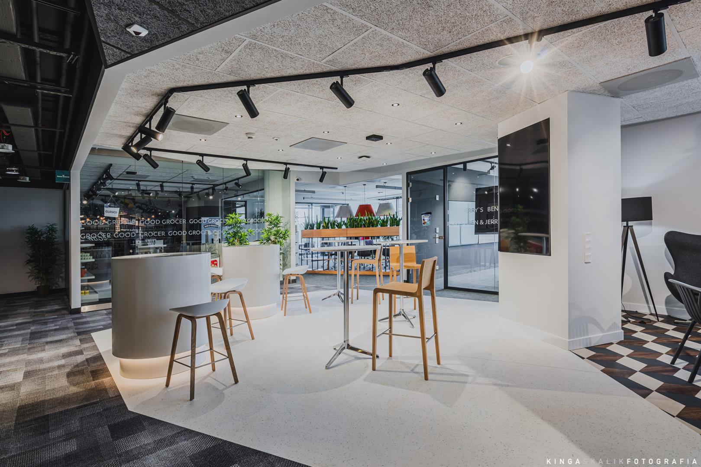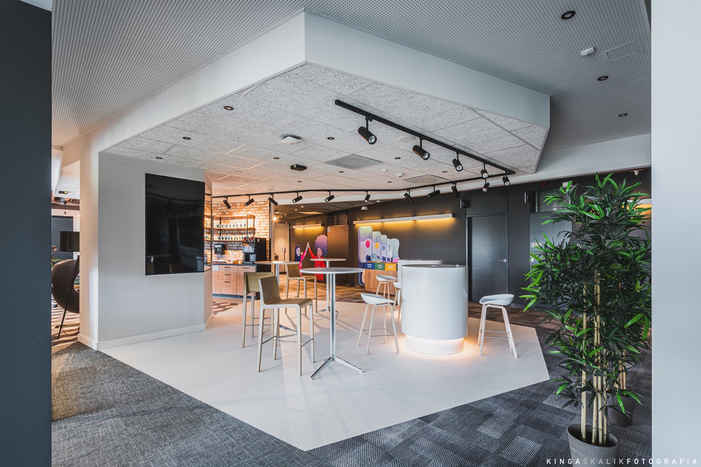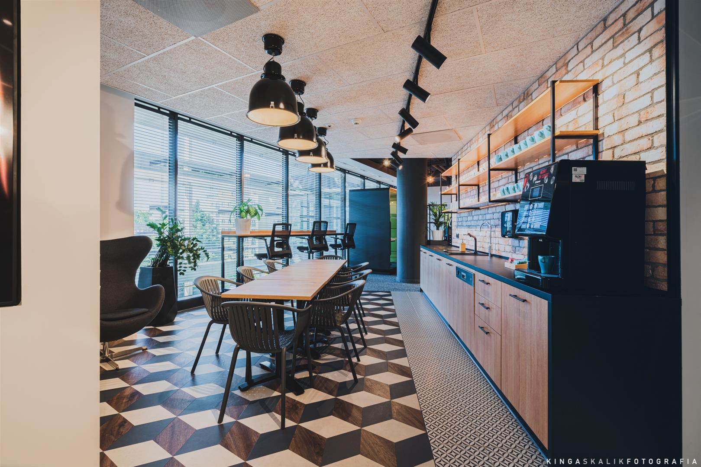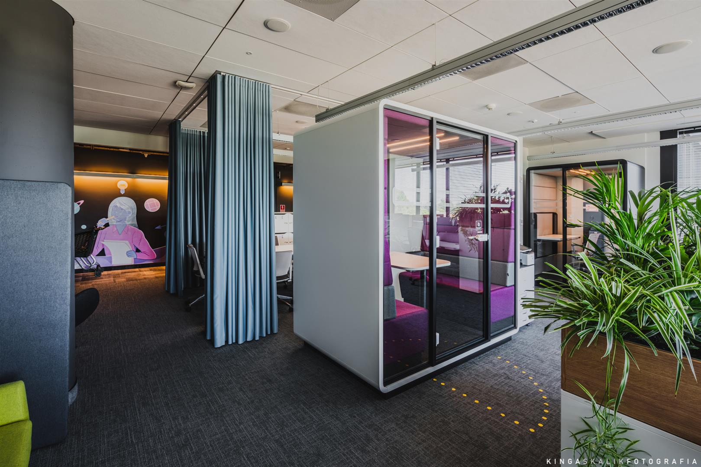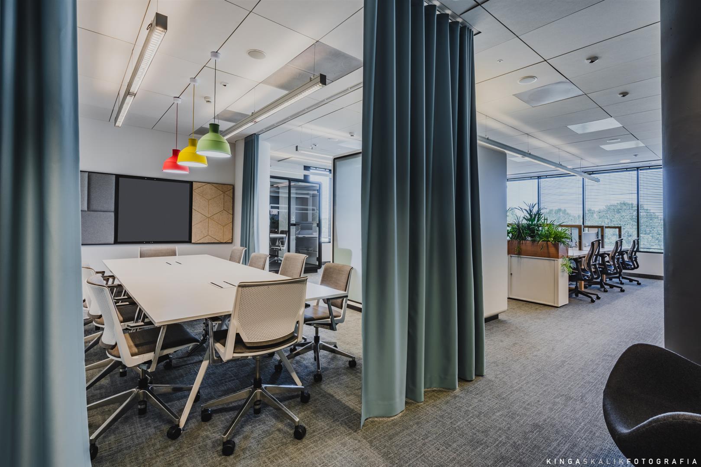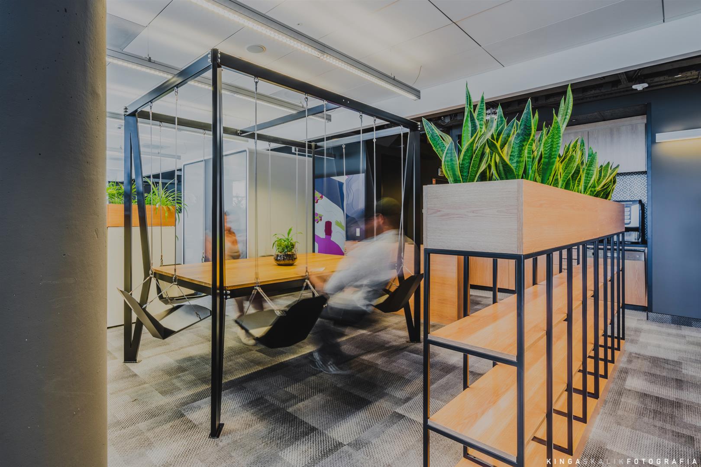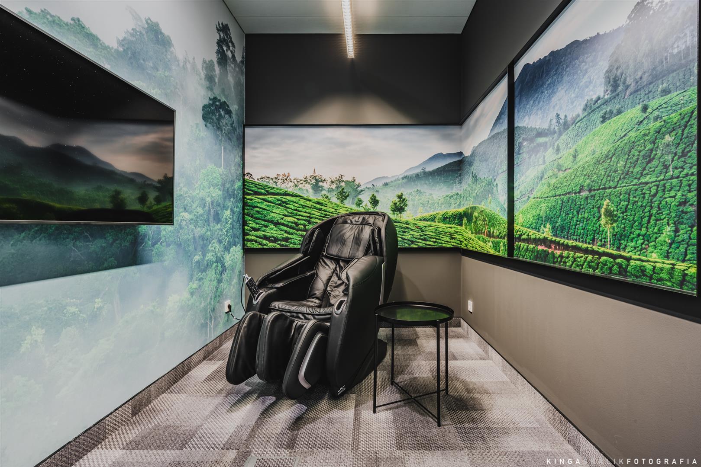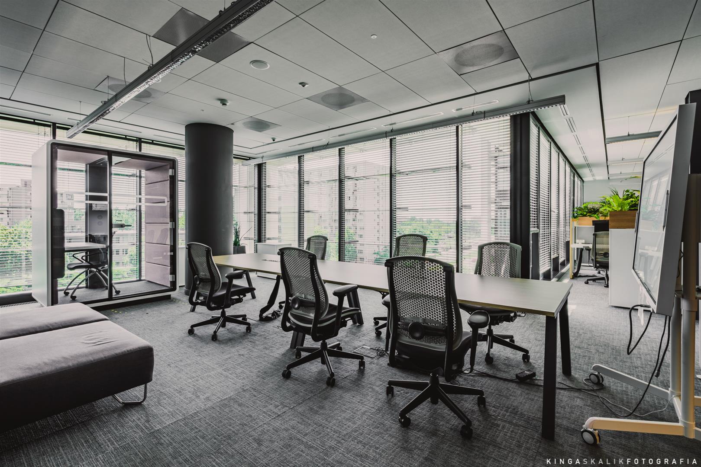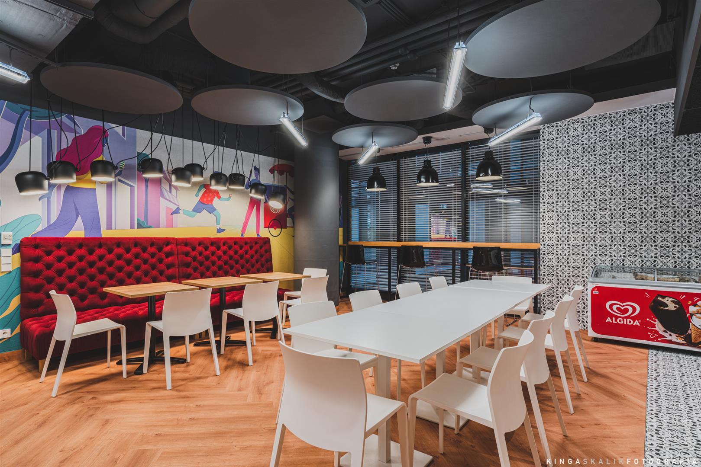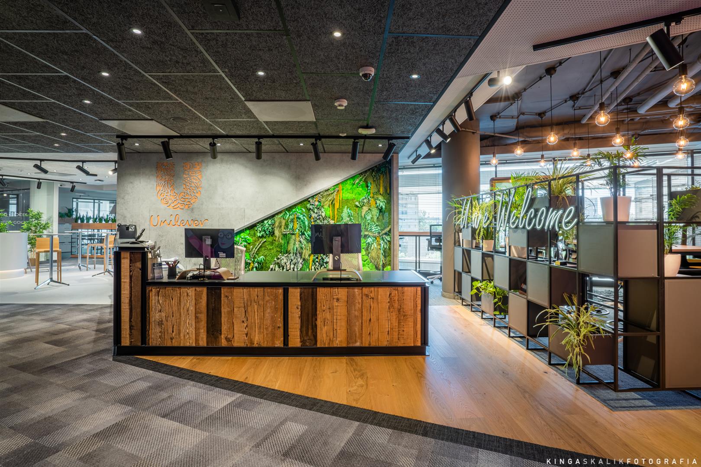Services
Challenge
Unilever's Warsaw office underwent a metamorphosis in terms of both function, design and space plan.
The translation of the author's Future Of The Office concept into interior design was handled by Massive Design studio, while the preparation of the detailed design and its implementation was handled by Tétris.
The modernization of the Unilever office involved reorganization of the space and changing functionality, but leaving the main infrastructure and location of the most costly zones. Challenges included minimizing its environmental impact. The design assumptions included the concept of reuse of fixed and movable elements of the office. This included existing walls, glazing, lighting, kitchen built-ins, connectors, controls and even ventilation and air conditioning units.
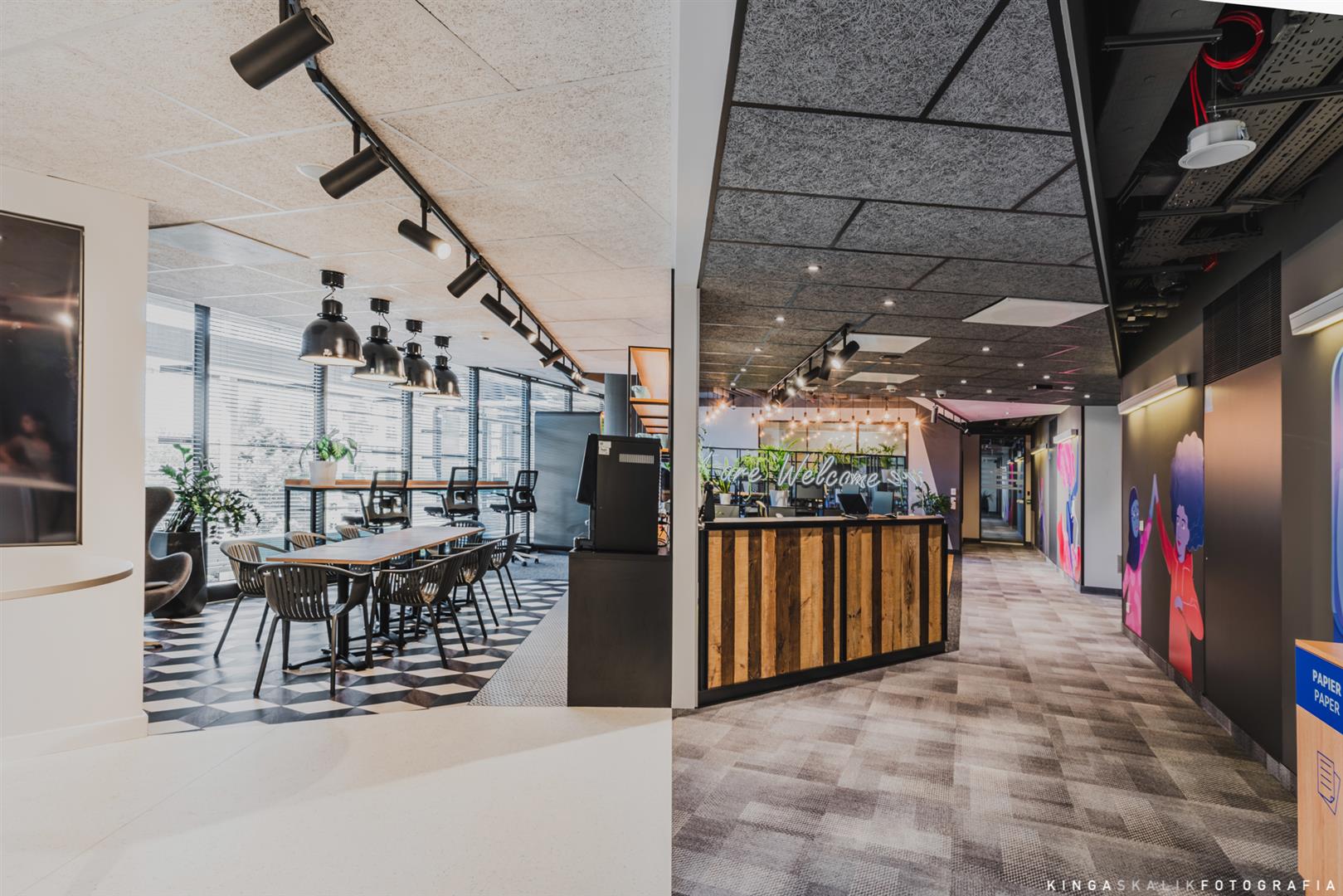
Solution
To meet the client's expectations, we supplied furniture and fixtures from manufacturers with a low or negative carbon footprint. We also made maximum use of the company's resources in the new arrangement. For example, we took advantage of the carpet reserve.
The walls featured acoustic panels using fabric, wood and glass. Also noteworthy are the eco-friendly Troldekt panels, which were used both as ceiling fill and in the form of geometric wall panels.
In addition, there is a lot of greenery in the office, which warms up the industrial character of the interior, while naturally increasing the humidity of the air.
