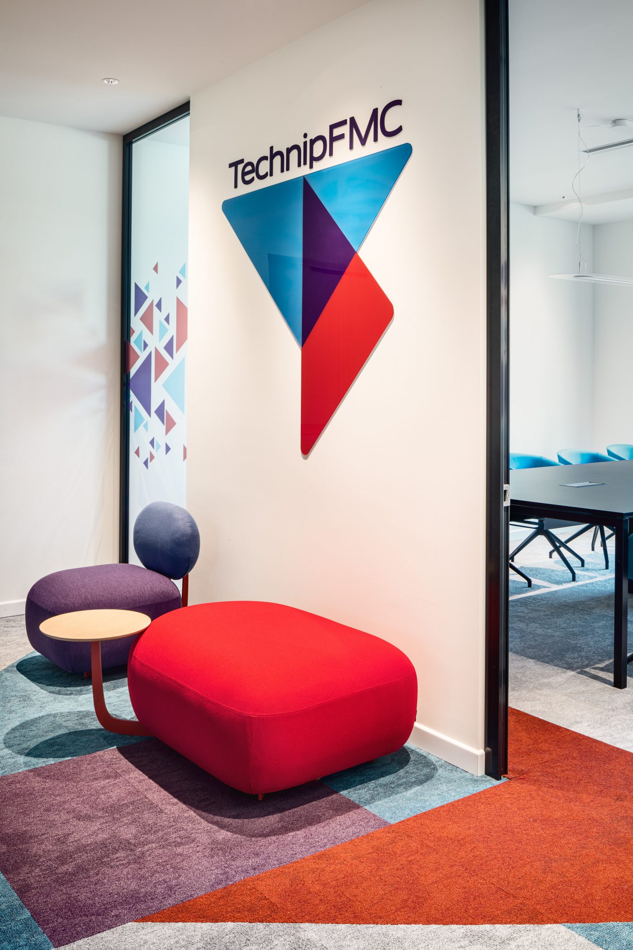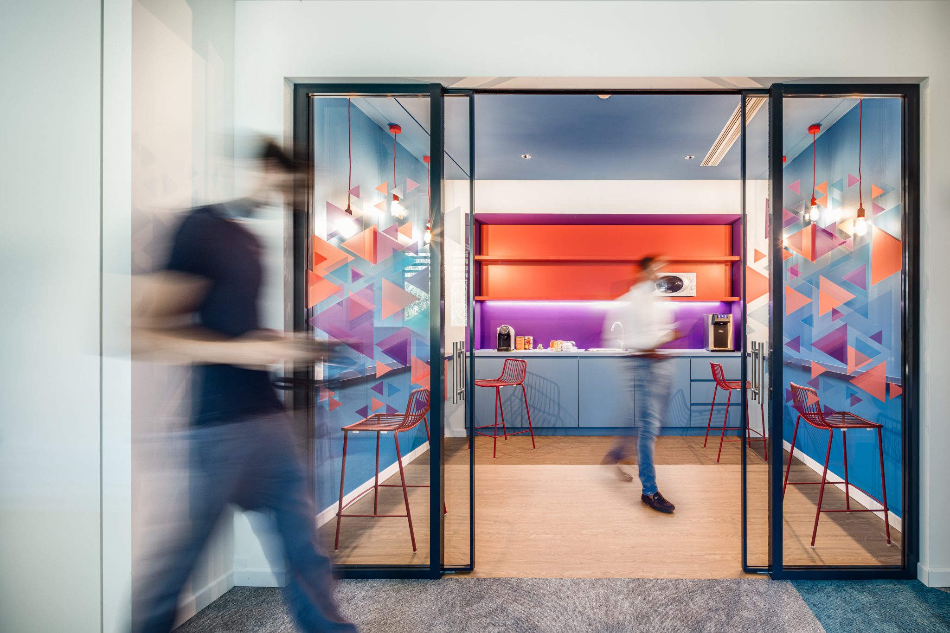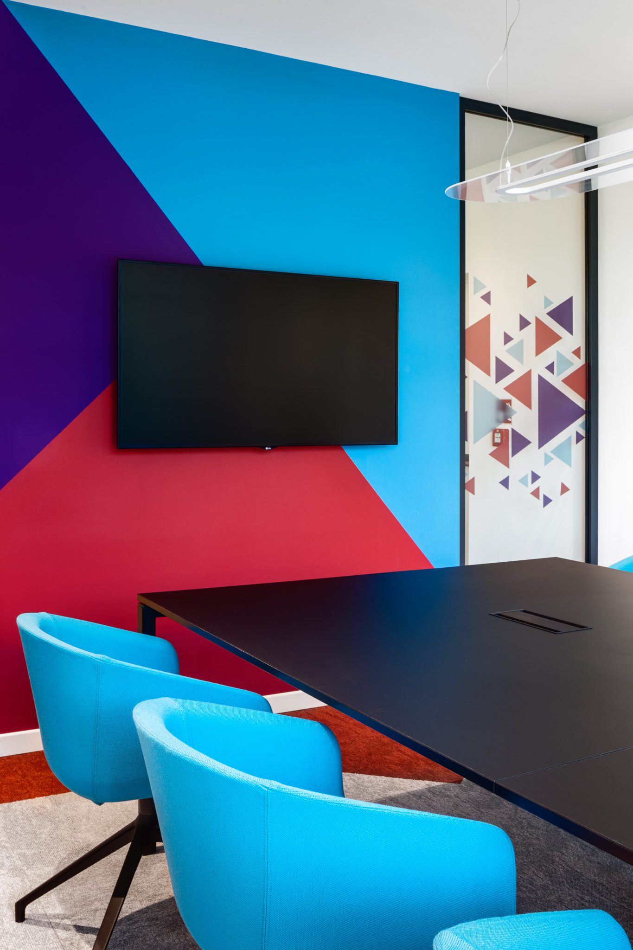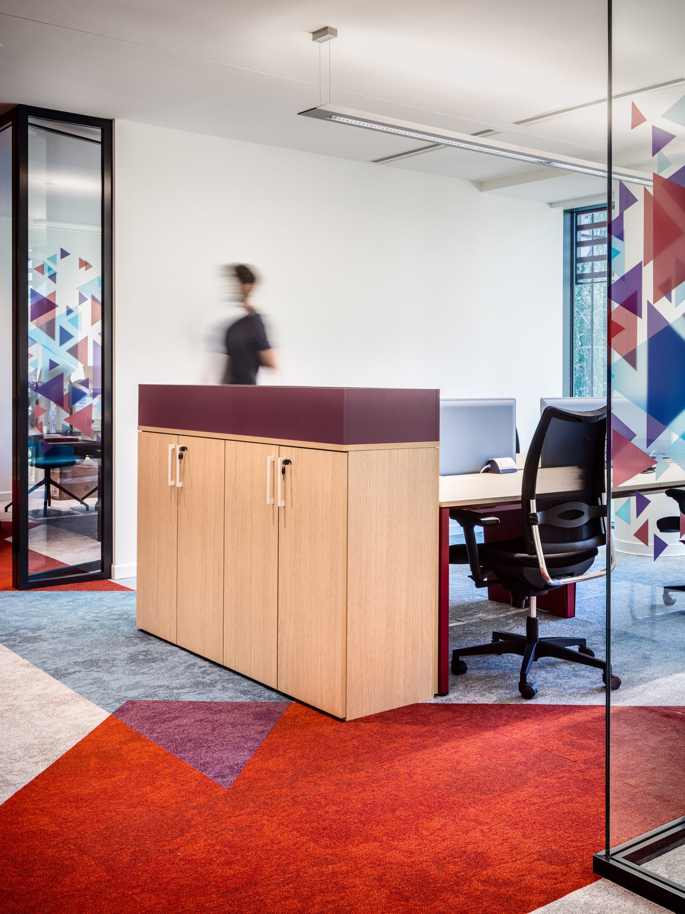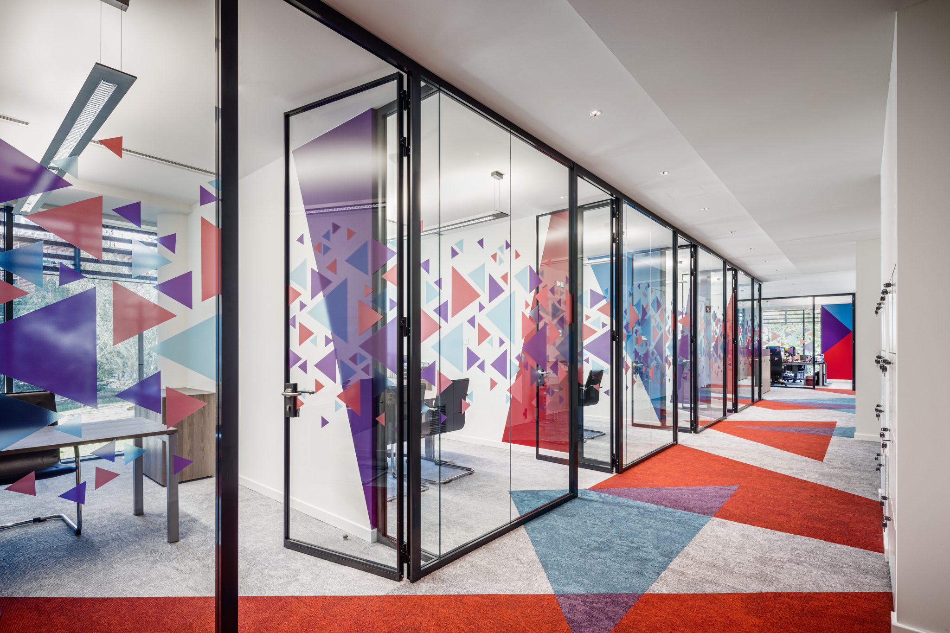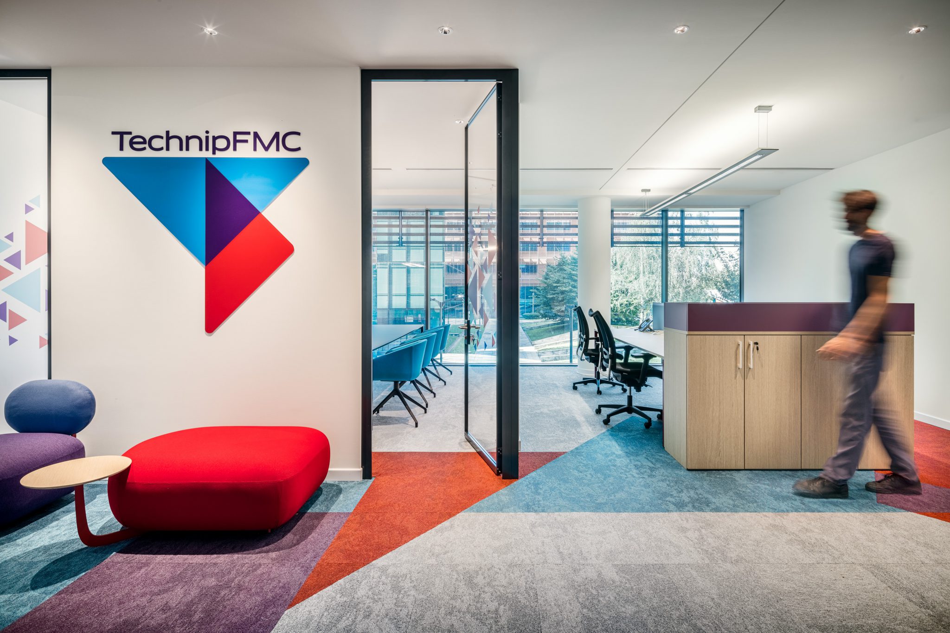Challenge
TechnipFMC, a world-leading company in the energy sector, entrusted us with the project to renovate their current headquarters in Milan. In line with the company's vision of innovation, efficiency and effective interaction between teams, we conceived and built a new working environment that reflects the company's brand identity and philosophy, also including functional furniture solutions to ensure maximum user comfort.
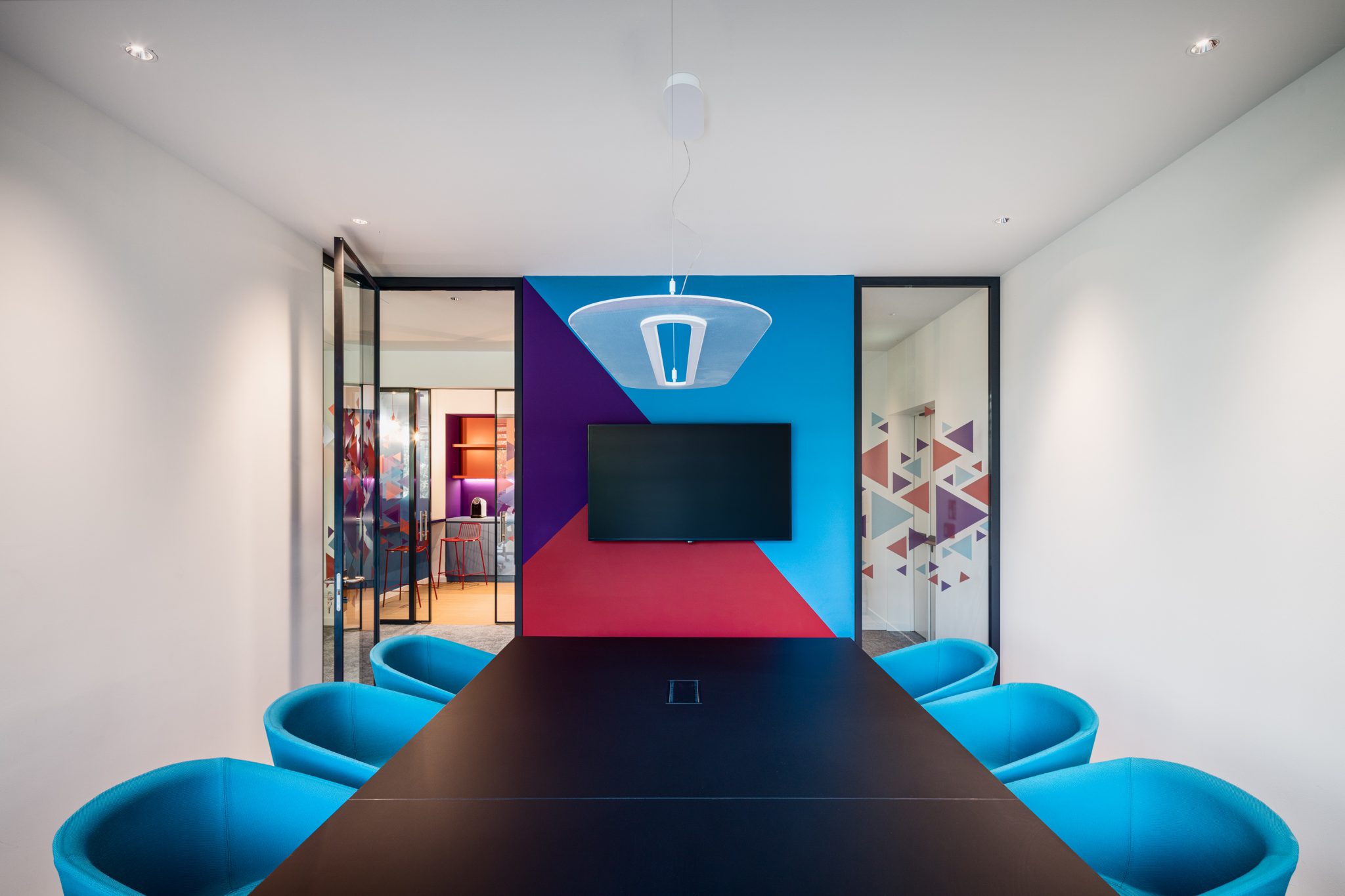
Solution
The look&feel of the design is institutional but at the same time welcoming. Traditional private offices and meeting rooms of different sizes alternate with more dynamic and agile areas such as open-plan workspaces, a break area, a small lounge area to welcome clients and guests and, adjacent to the corridor, a space dedicated to employee lockers and other storage solutions, to make the best use of the space available. .
Space and colour combine in a vibrant colour palette of sky blue, purple and red, creating a movement of light and geometric shapes that break up the essential lines of the workspaces and workstations and visibly recall the colours and graphic motif of the client's logo. These shades are taken up in the custom-made furnishings, in the texture of the floor finishes, in the graphics and in the wall colours at the entrance to the office and in the common areas, which give a strong visual impact to the entire space, while in the work areas shades of different hues of grey and softer tones prevail.
Photo credit: ©Davide Galli
