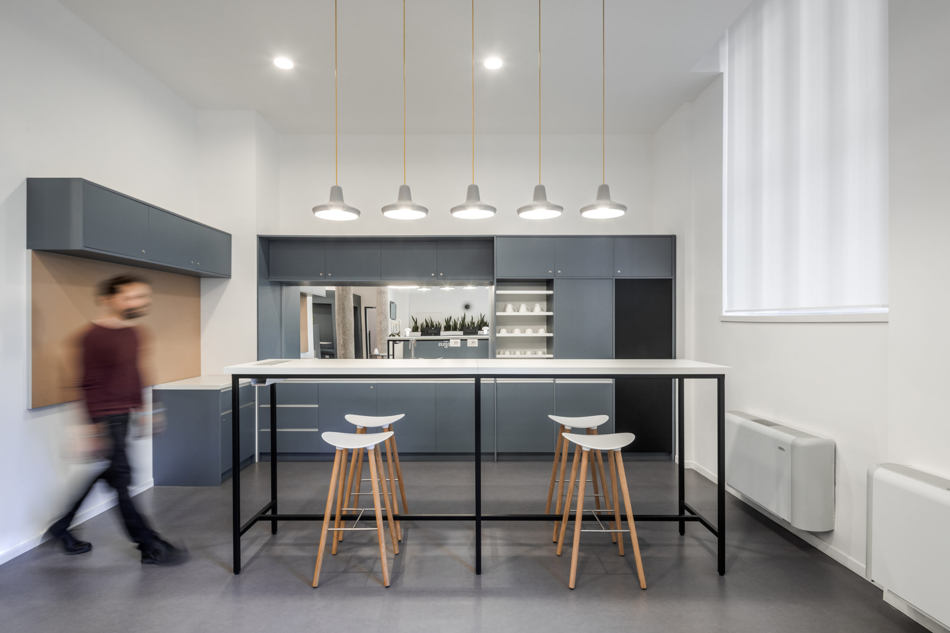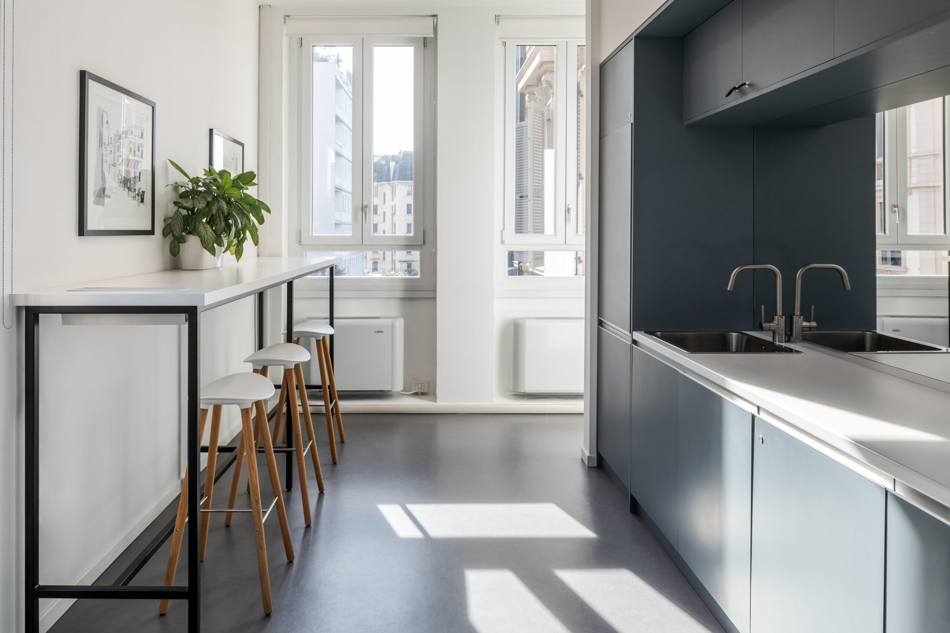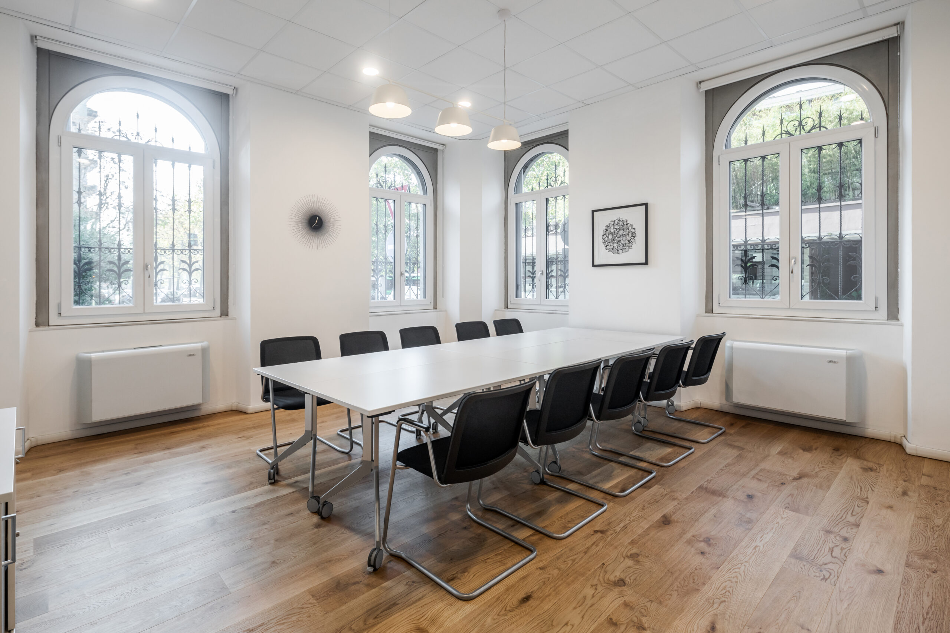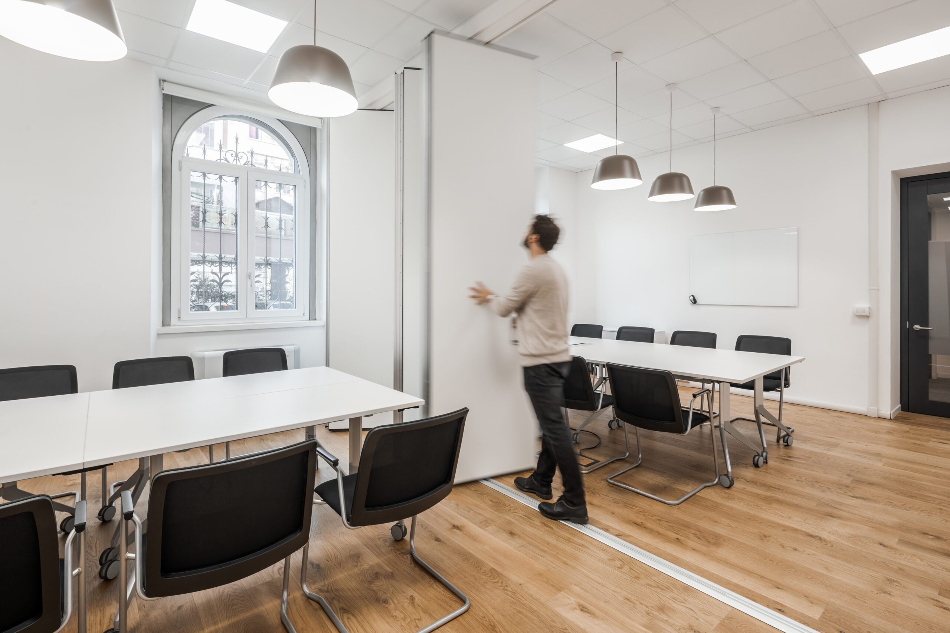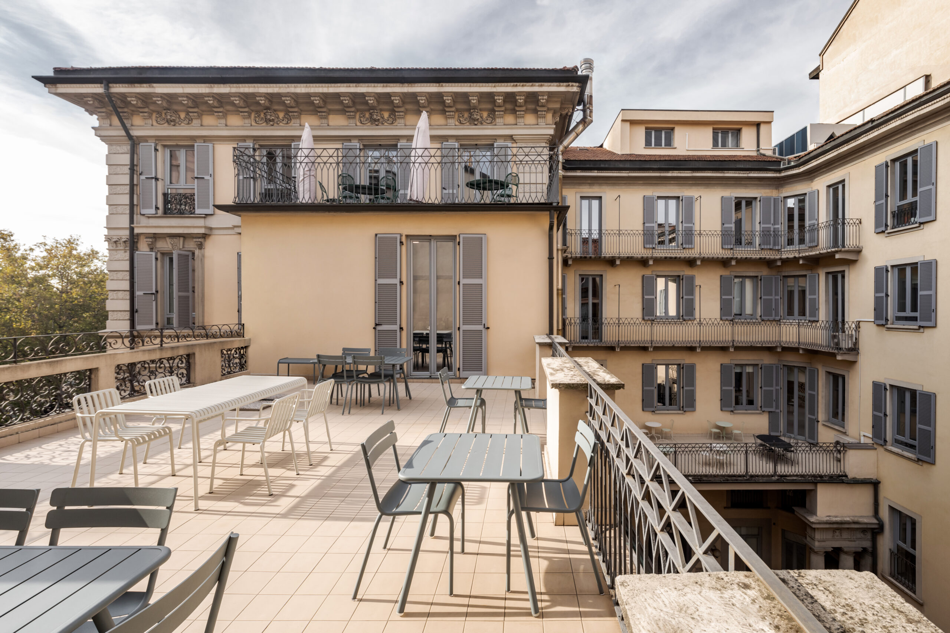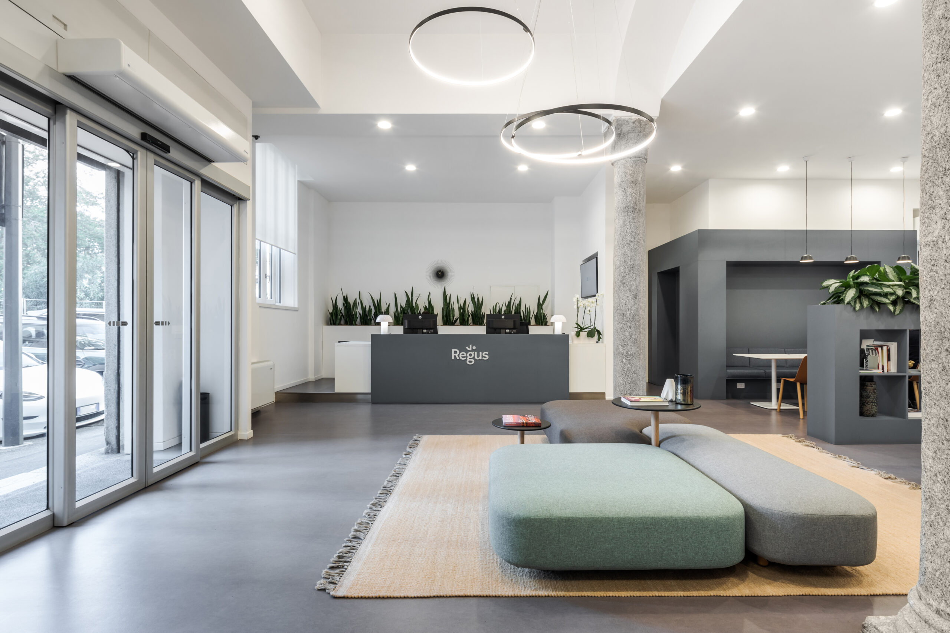Services
Challenge
For a new flexible workspace in Piazzale Biancamano 8 in Milan, Regus has chosen a prestigious late 19th century building characterised by typically Milanese architecture, which has been renovated following an integrated design strategy.
The project aimed to preserve the charm of the historic building while upgrading its energy and technological performance, creating functional and comfortable environments with a high aesthetic profile.
The interior design is signed by Vittorio Grassi Architects, supported during the construction phase by our team that took care of the construction and renovation activities.
Photo: Diego De Pol
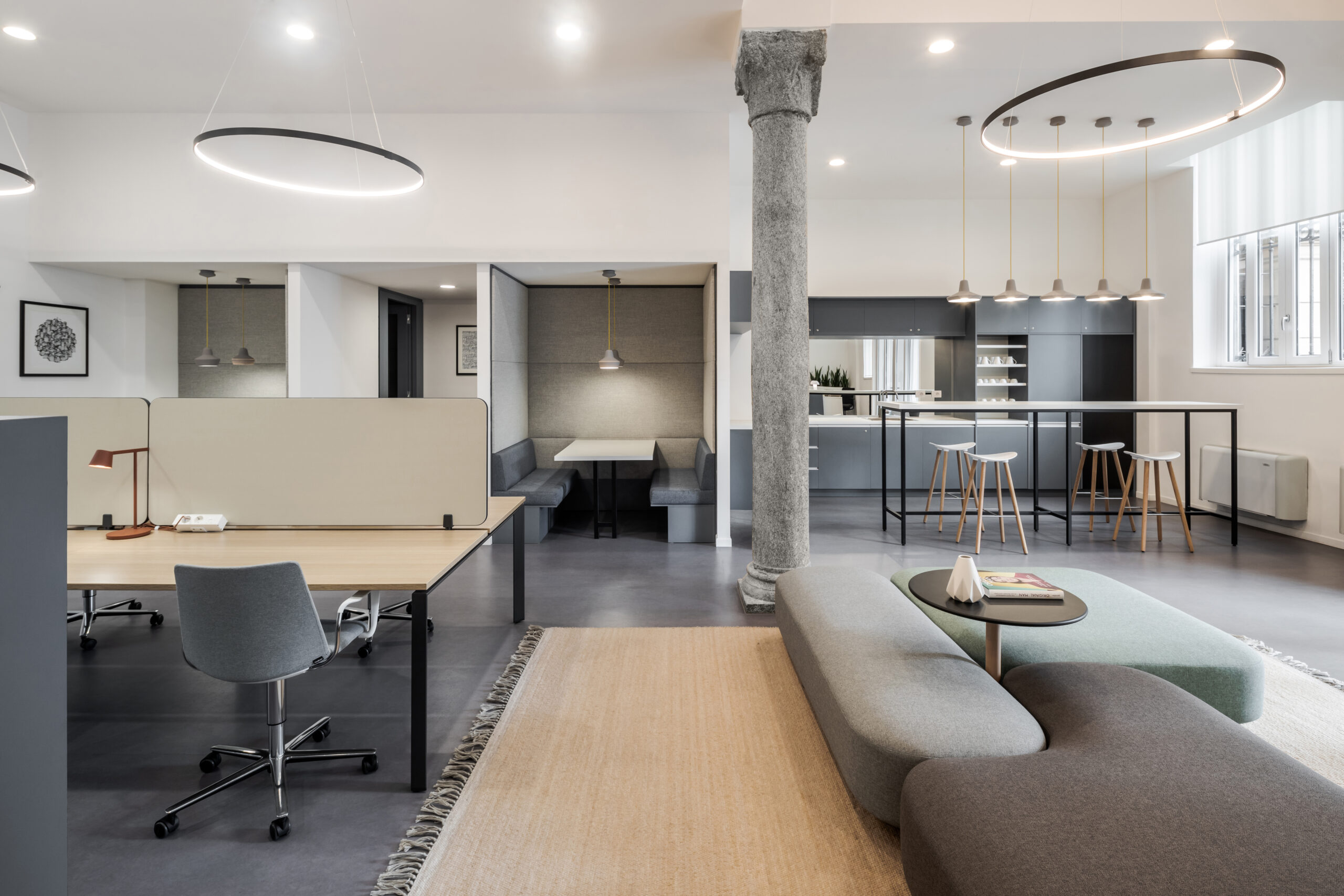
Solution
The intervention regenerates an imposing building and was carried out with a particularly attentive approach to the issues of sustainability, comfort and liveability of spaces. "Biancamano 8" has in fact obtained "Very Good" certification according to the international BREEAM protocol, which evaluates the building according to an overall analysis of all aspects related to environmental, economic and social sustainability.
The architectural restyling envisaged the reorganisation of all the ambiences spread over five floors - which are divided into a lobby, co-working rooms, offices, meeting rooms, indoor and outdoor spaces dedicated to breaks, interaction and relaxation - as well as the implementation of a refined lighting system and cutting-edge technological infrastructures, with new data, electrical and fire-fighting equipment.
The new lobby, an elegant and welcoming environment, is a multifunctional space with a reception area, coworking stations, meeting rooms, phone booth and a break area. The coworking stations and meeting rooms can be reconfigured as needed through movable partitions.
From the first to the fourth floor there are alternating offices and meeting rooms, some of which have a terrace, marked by the use of glass walls and graphite-coloured fixtures that generate original colour contrasts with the neutral colours of the floor and ceiling, giving brightness to the interiors and a contemporary "look and feel".
On the third floor there is another communal break room, which opens onto the terrace: a large space overlooking the internal courtyard, which the intervention has transformed into a lounge area where it is possible to have lunch or work outdoors, in line with the new work requirements.
Photo: Diego De Pol
