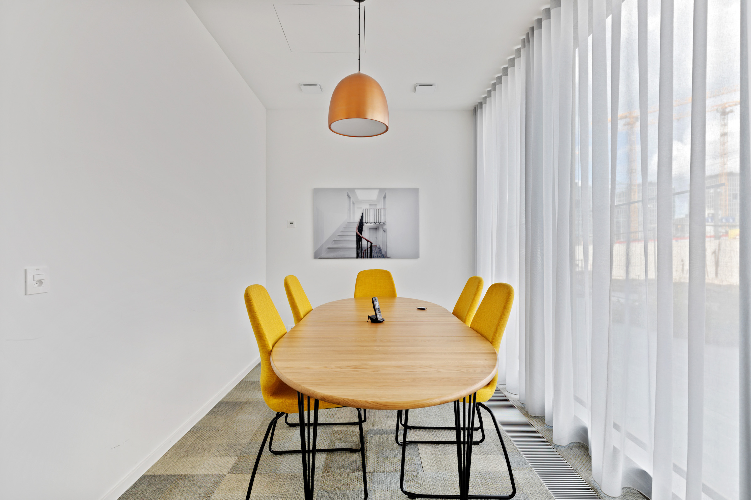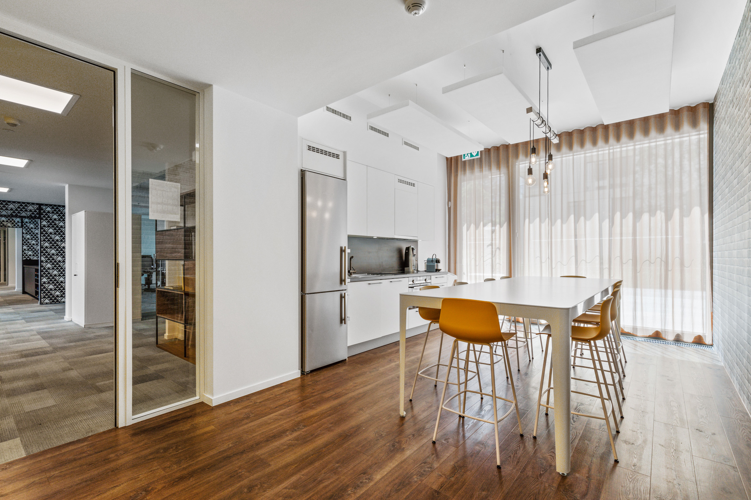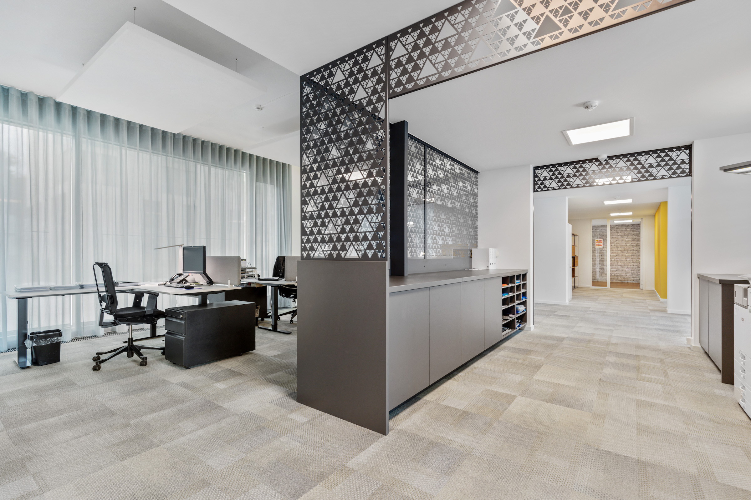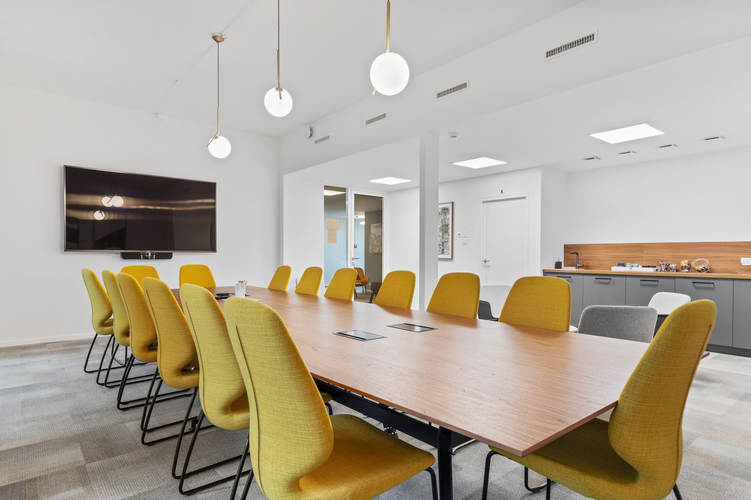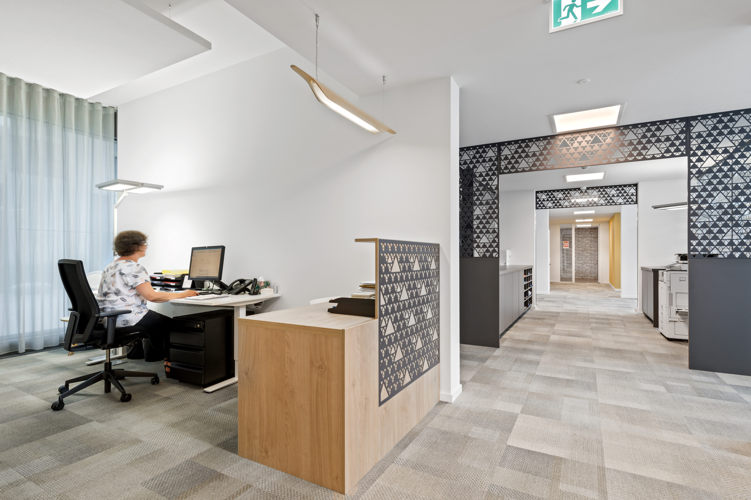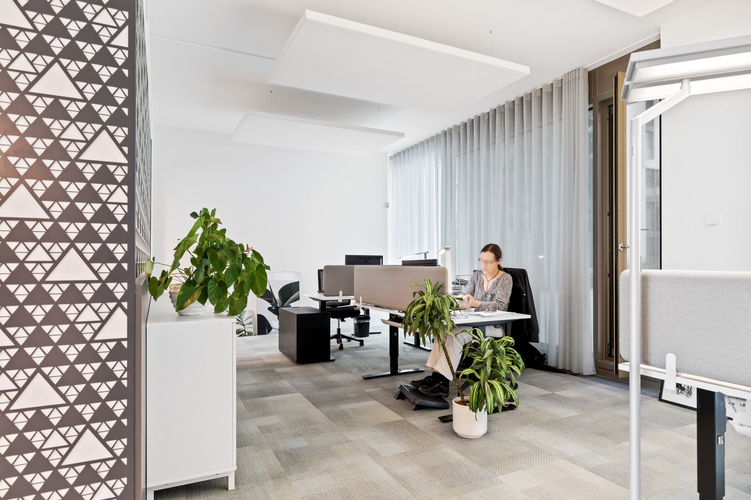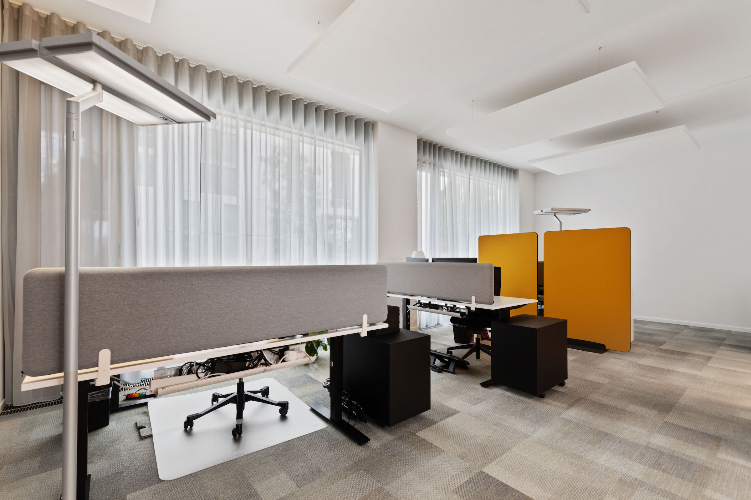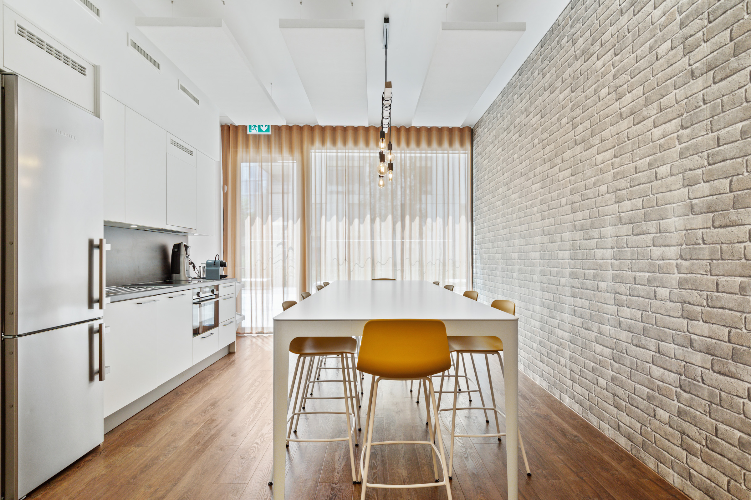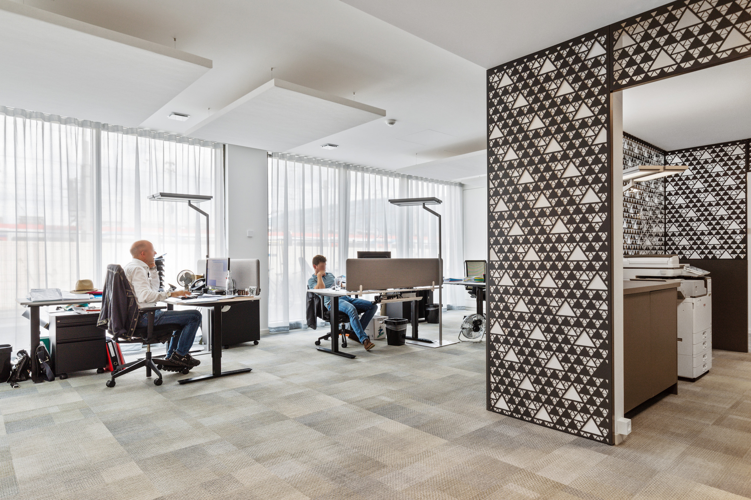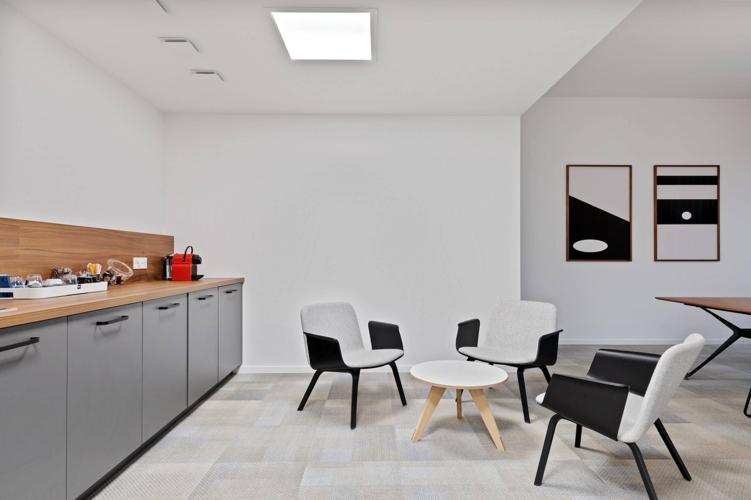Project's presentation
The “Fondation pour la Promotion du Logement bon marché et de l'habitat Coopératif” (FPLC) entrusted us with the construction of their new premises in Lancy. The objective of this project was to give a new dynamic to the company and create more links between the services.
We assisted FPLC in various phases: design mission, total contracting and selection of furniture.
The design of the premises was inspired by the company's identity and the architecture of the building. To this end, we created a central moucharabieh alcove in line with the architecture of the site and added touches of yellow and grey, characteristic of the company's charter.
In this layout, we have a cafeteria to accommodate all employees, a rest room and various meeting rooms.
