Project's presentation
The new Regus Bologna coworking space in Via del Monte, located in the historic Palazzo Del Monte Di Pietà, between Via dell'Indipendenza and Via del Monte, close to the Metropolitan Cathedral of San Pietro and just a few steps from Piazza Maggiore, embraces design and tradition, making the professional hub a unique place.
Because of the historical value of the entire complex - which dates back to the first half of the 13th century and is protected by the Superintendency - the project of reconfiguretion of the spaces was carried out with the intention of preserving as much as possible the existing structure, relying on local craftsmen and specialised contractors, and working mainly on the internal distribution of environments, adding new office spaces to make the most of the available area.
Both in the design phase and during the total renovation of the interior, Tétris has adopted ad-hoc solutions aimed at maintaining the historical image of the main halls - now used as a business club - such as the renovation of the monumental curtains, the installation of a system of counterparts to allow the passage of plants without invasive interventions on existing walls and the implementation of a lighting system (both technical and decorative) with cabling from above to preserve the existing marble and allow the electrification of operating tables without floor elements. The external red curtains, typical of Bologna and bound by the Superintendence, have been replaced with an alternative solution that reflects the historical value, while the windows and the upholstery have been subject to a light restoration. The existing marble floors have also been maintained. Moreover, the internal courtyards have been totally restored.
In the ambiences, which have been given a modern twist, elements of local architecture create a connection with the past, giving the space a local yet unique personality. The impressive architectural style of the building contrasts pleasantly with the contemporary design of the interiors, equipped with every comfort and cutting-edge technology. From the main entrance, a wide marble staircase provides access to the business centre; on the first floor we find the reception and welcome area, where the soft colours of the finishes and the linearity of the shapes highlight the colours and geometries of the marble flooring. On the various floors of the building, there are varied, movement-oriented workspaces with a warm, welcoming yet functional style. Zones for collaboration, private and shared offices, flexible and informal common areas to meet the needs of different types of activities, meeting booths and think tanks for activities requiring privacy and concentration, institutional meeting rooms designed for the comfort of users and a community café to encourage spontaneous interactions and relationships.
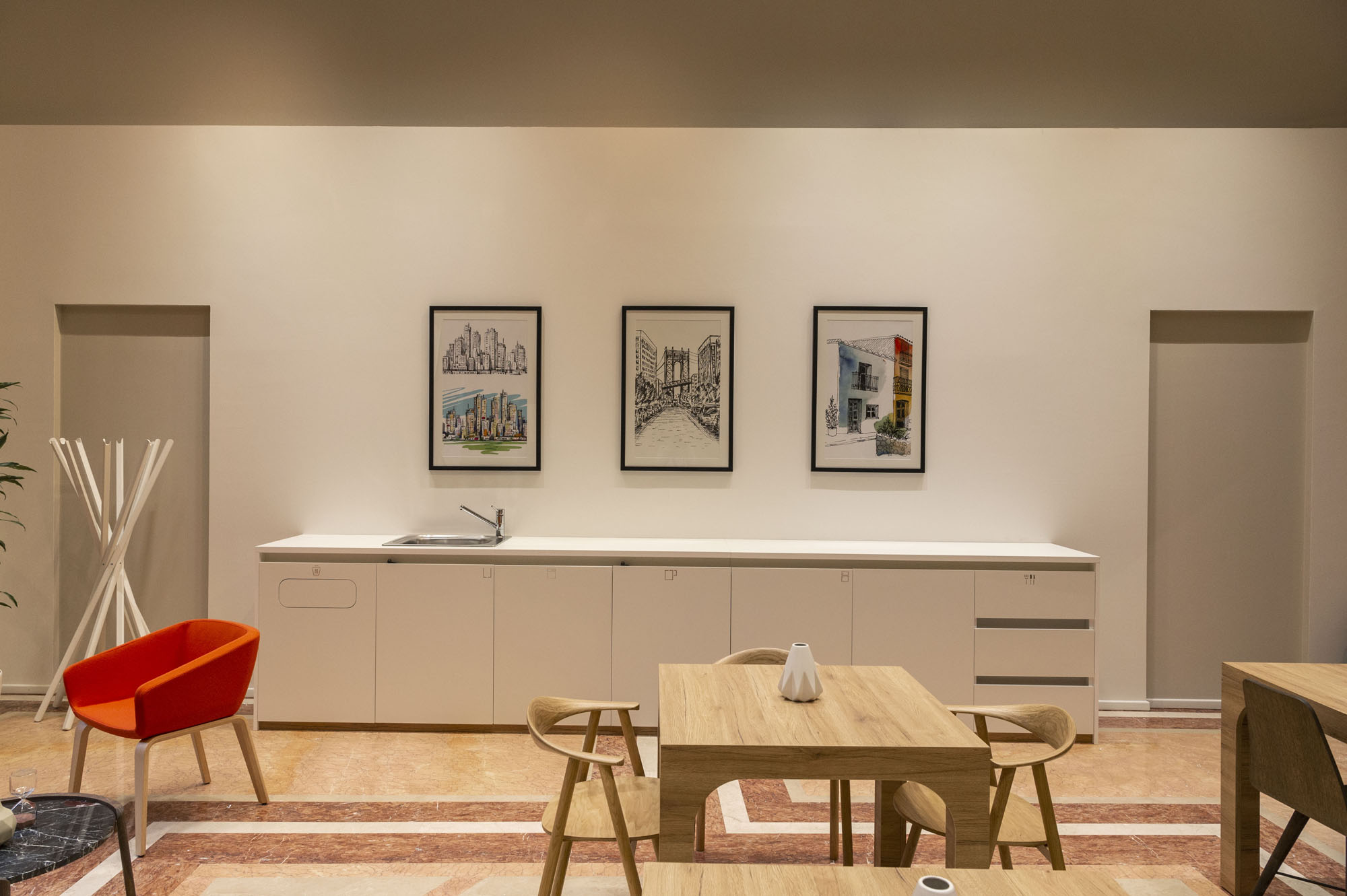
The look&feel is inspired by the colors of the autumn season with a palette featuring the warm nuances of red and orange to recall the typical colors of the Bolognese tradition: the bricks of the buildings, the arcades, the city streets, the curtains and the "ragù" sauce. If neutral tones and sober furnishings prevail in the closed operative offices, in the flexible and shared areas and in the representative meeting rooms the design of the furnishings and finishes is definitely more refined. Comfortable lounge chairs made of soft fabric in bold shades of orange and red add notes of color to the space. In addition, the shades of yellow, orange and red used for the painting of some interior walls reflect the original colors of the court. The same colors are also picked up in the draped curtains of the central hall and in the panelling of the concentration niches.
From the point of view of materials, wood has been combined with the existing marble. For the reading tables and chairs there is no lack of woodwork in warm shades and more gentle, rounded shapes which create a contrasting effects with the marble designs on the floor where yellow, pink, brown and black prevail. Wood is a recurring material which we also find in the fixtures, in the wall boiserie and in the locker-cabinets which in the business centre mark off the various work stations, creating the right atmosphere of privacy. In the most prestigious rooms, modern-style lighting fixtures have been installed in stark contrast with the vaulted ceiling. The personalisation of the rooms is completed by the presence of green potted plants and graphics and prints on the walls inspired by the city of Bologna.
Photo credit: Paolo Carlini Photography
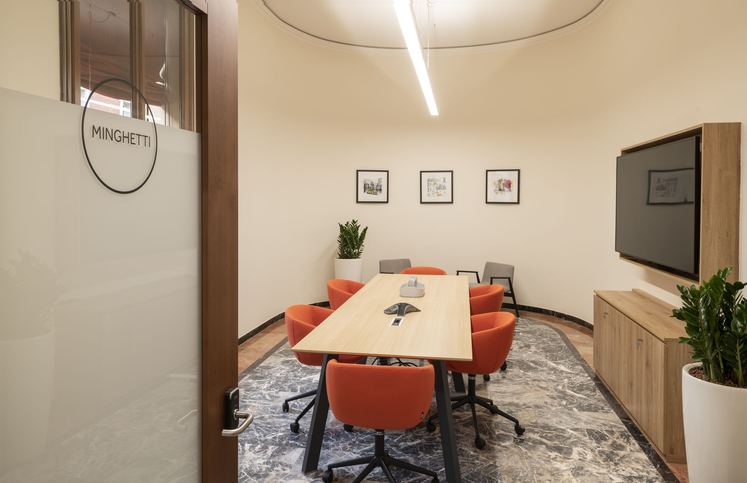
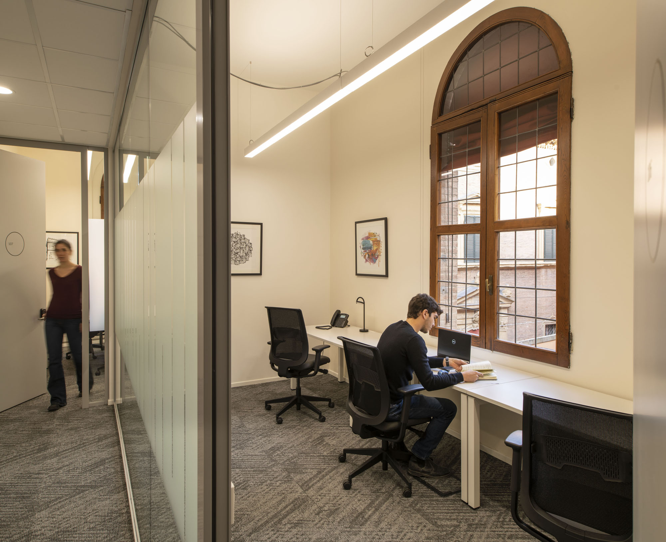
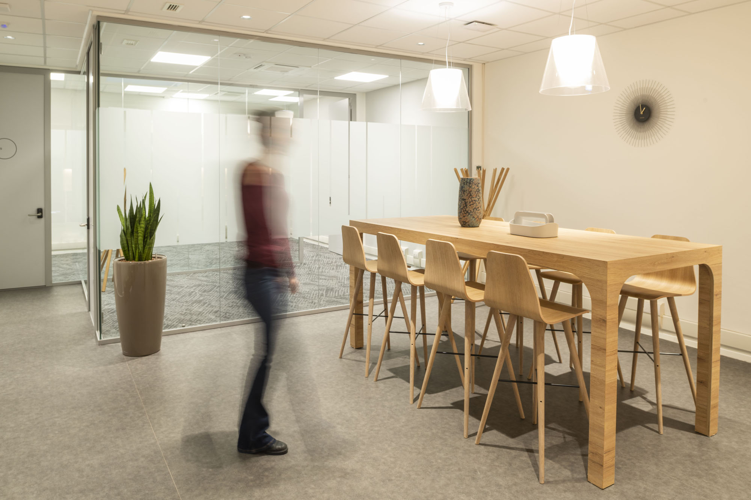
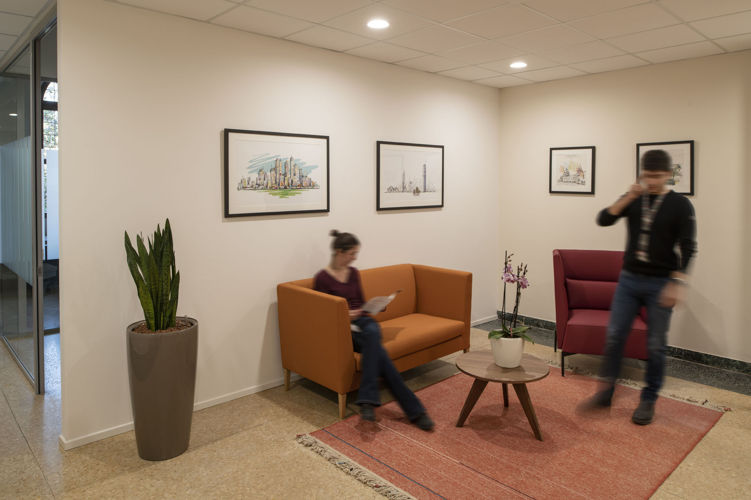
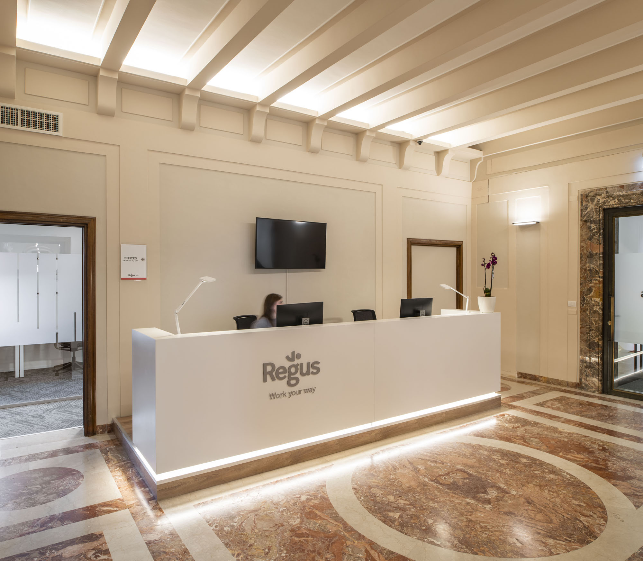
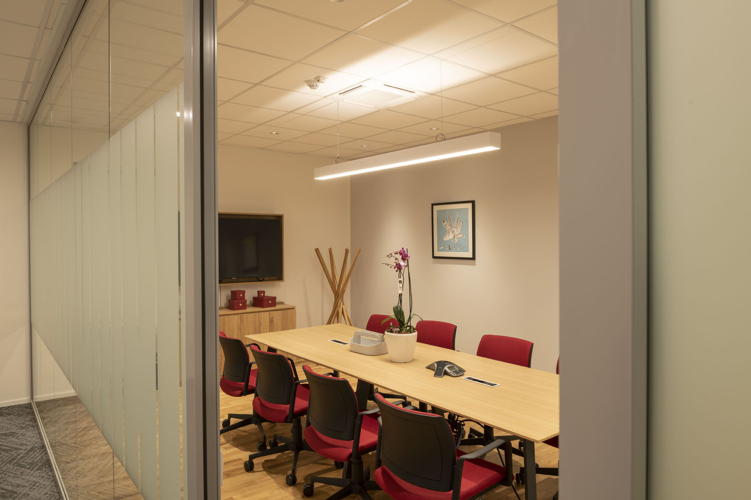
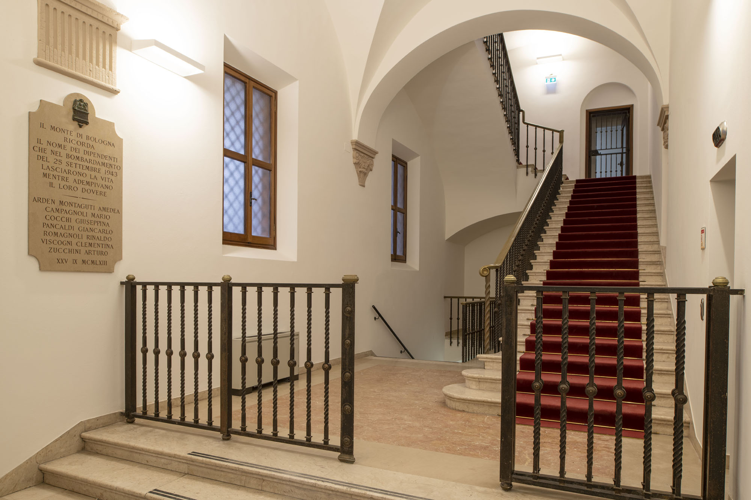
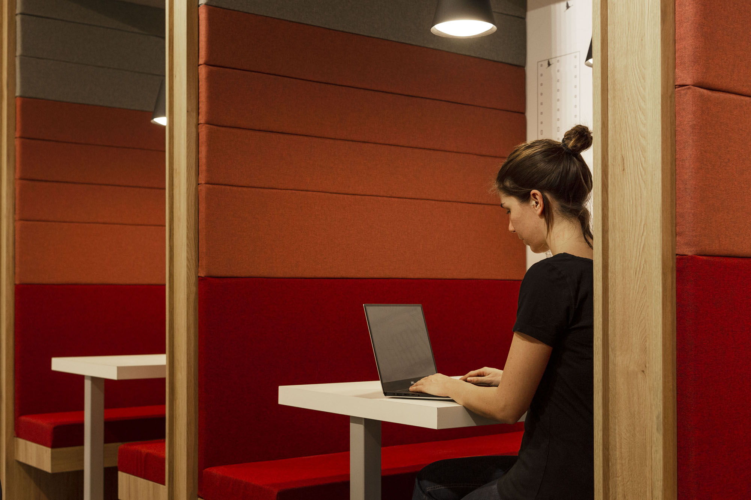
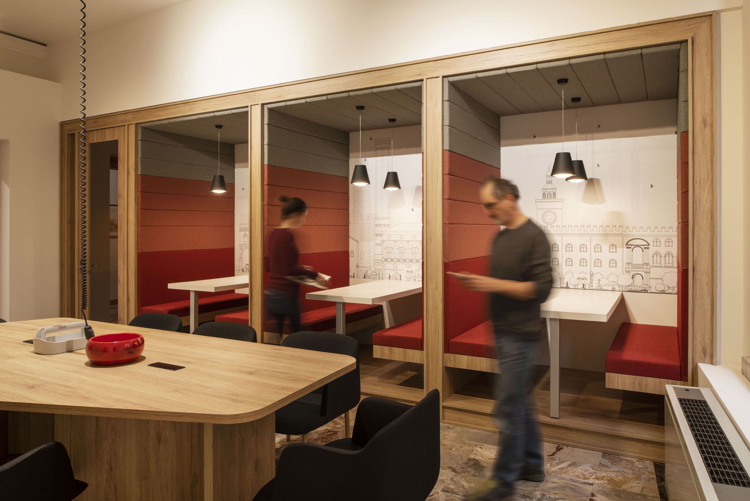
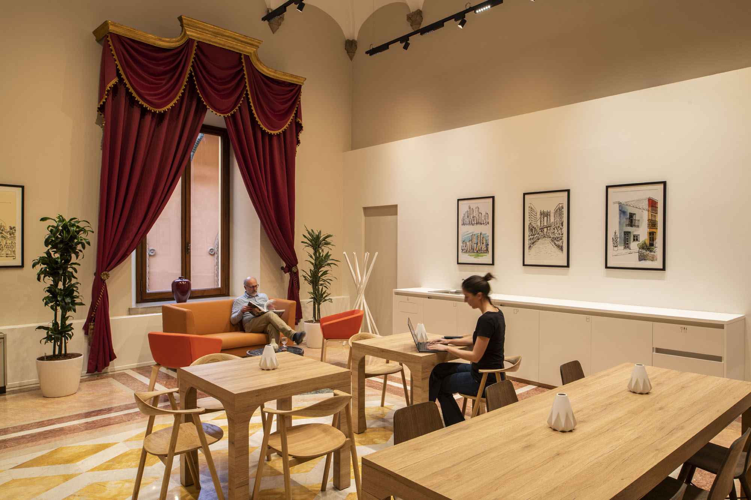

Client testimonial
“I had a very enjoyable experience working with the team inside this complex and historical building. I found in Tétris a professional and solid partner with the right knowledge and expertise across all phases of the project. From the due diligence, through the design and construction phases, Tétris was always there to listen and propose creative and functional solutions to bring our project to life. Tétris was attentive to maintain a positive relationship with the landlord and other IWG’s vendors, in order to keep all project players aligned and coordinated. The build out and construction phases were also carefully planned, with attention to details. The project was managed in a fluid and excellent manner despite the high level of difficulty – the result is outstanding and with a high level of quality. They have been proactive, collaborative and extremely open to suggestion and collaboration and it was a pleasure to work with them again”.
