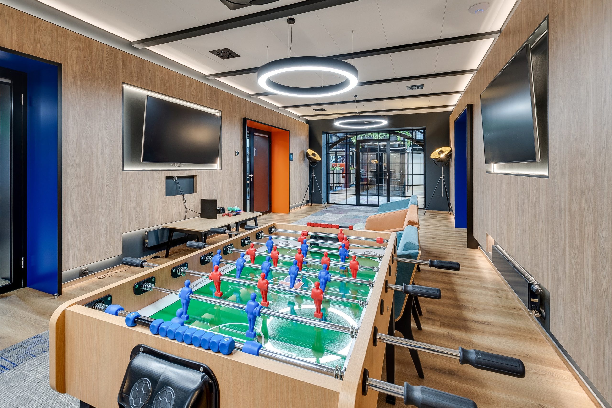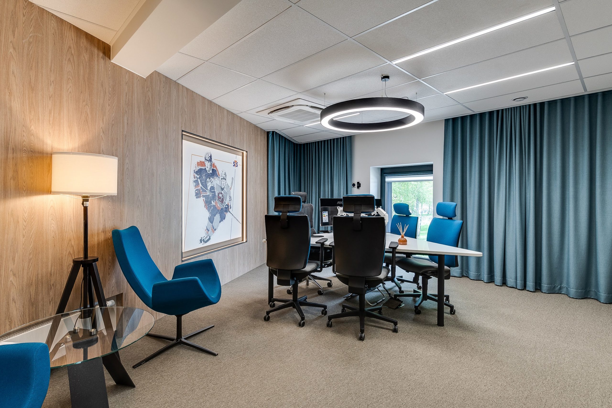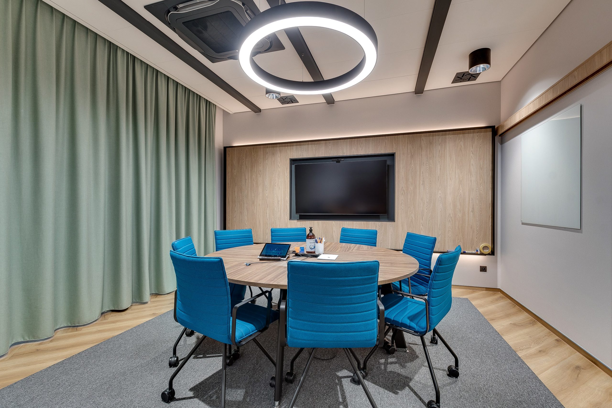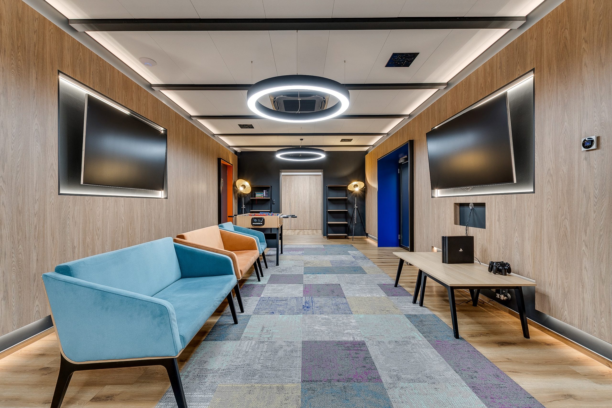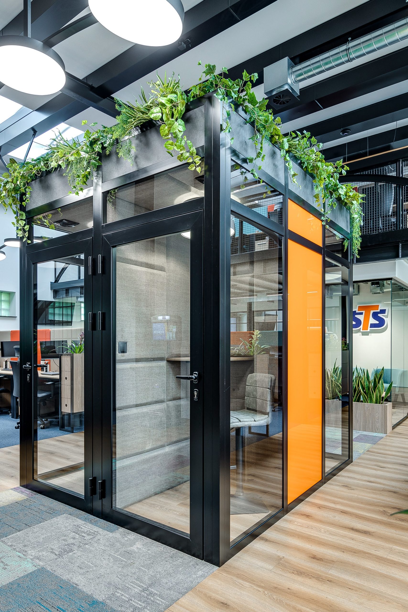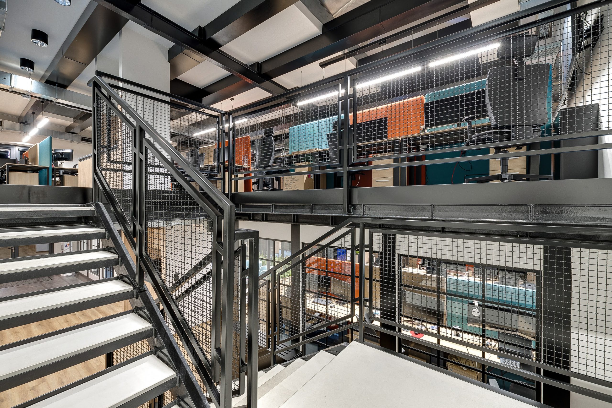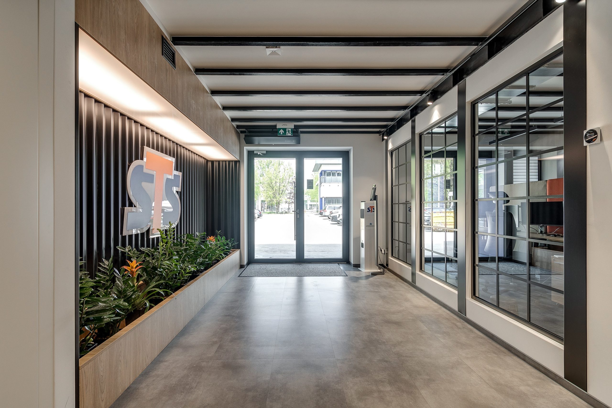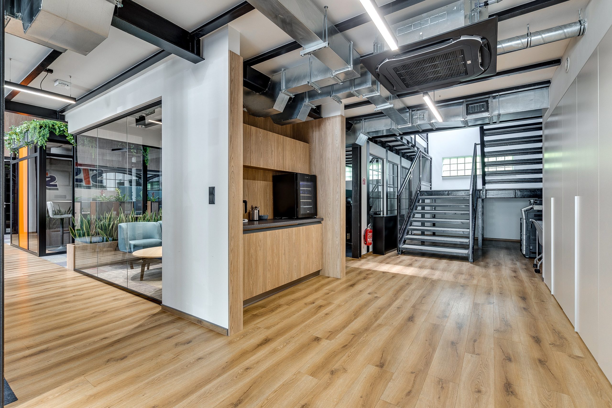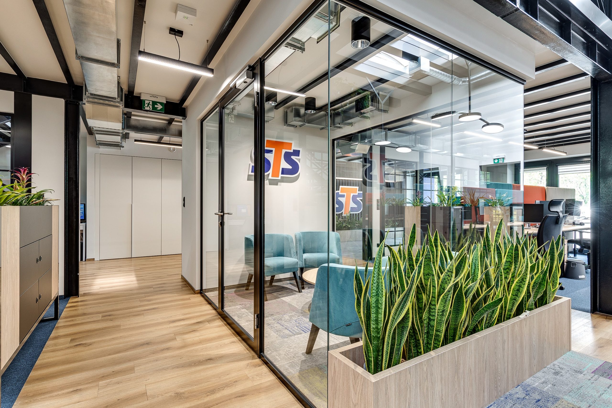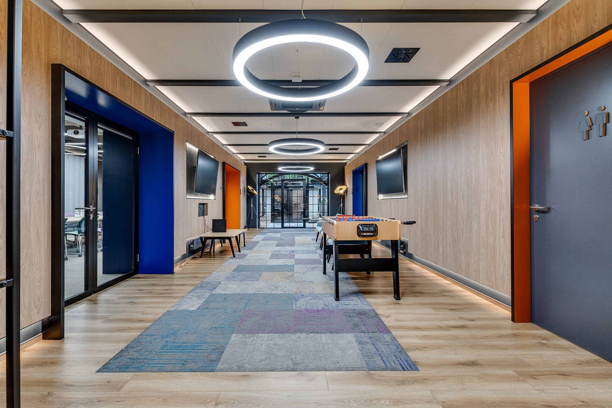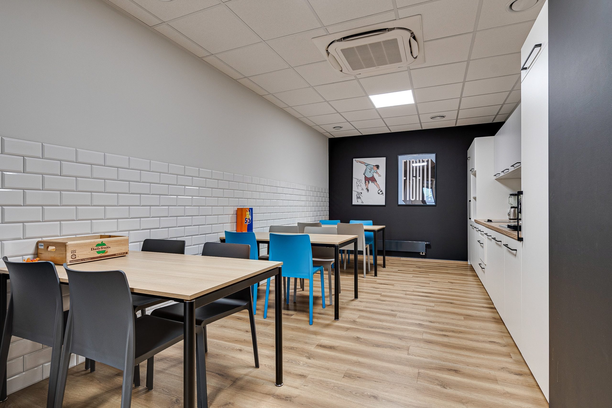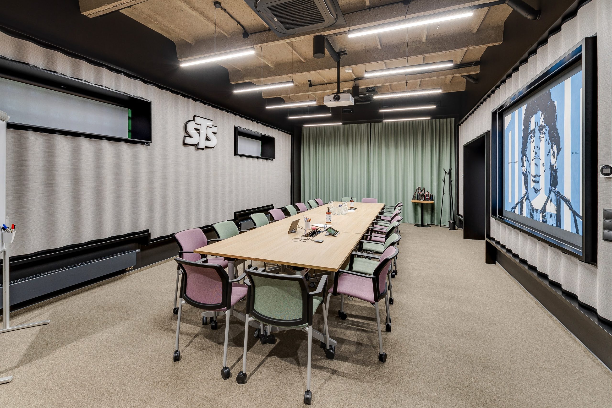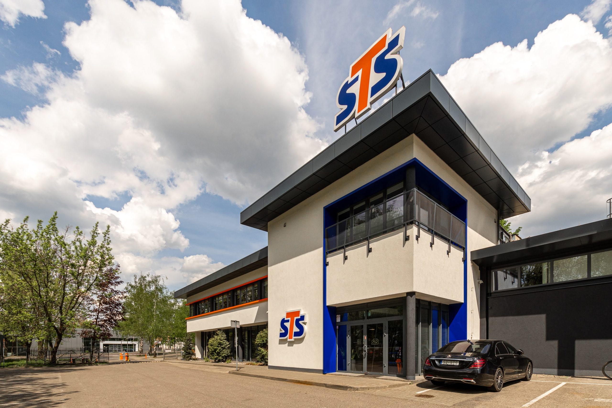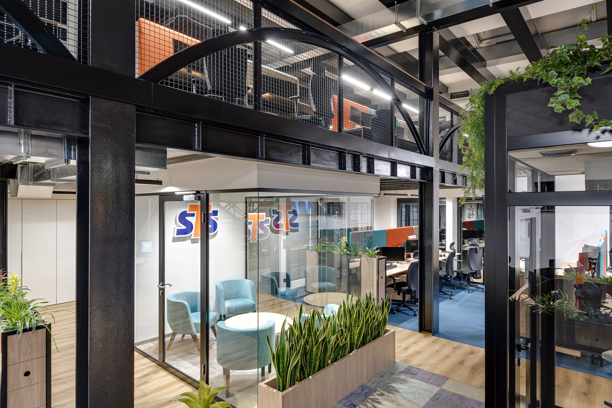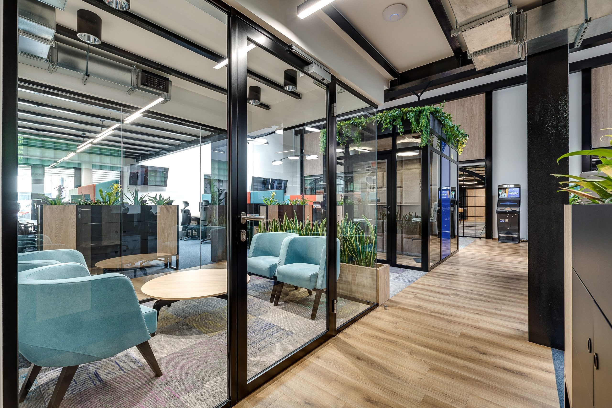Project's presentation
Changing the usability of the warehouse into a modern office space, referring in style and character to the main areas of the company's activity. Apart from transforming the interior, the building's façade has been refreshed with steel structures, heavy barriers on the mezzanine, and a reinforced concrete ceiling in the conference room. These accents are complemented by the subject matter that STS is associated with, i.e. sport. On the walls there are, among others a mural with Diego Maradona or a mural with sketches of sports shoes. There are also a lot of green plants in the space. Thanks to the appropriate height of the room, the architects could propose an element that would increase the space and emphasize the industrial character of the building - the mezzanine. In this way, more work space has been created and the comfort of employees has been improved.
As a result, an office with an area of 540 m2 was created, with approximately 60 workstations, two conference rooms, a kitchen and two kitchenettes, a telephone booth and a bedroom for employees on duty.
