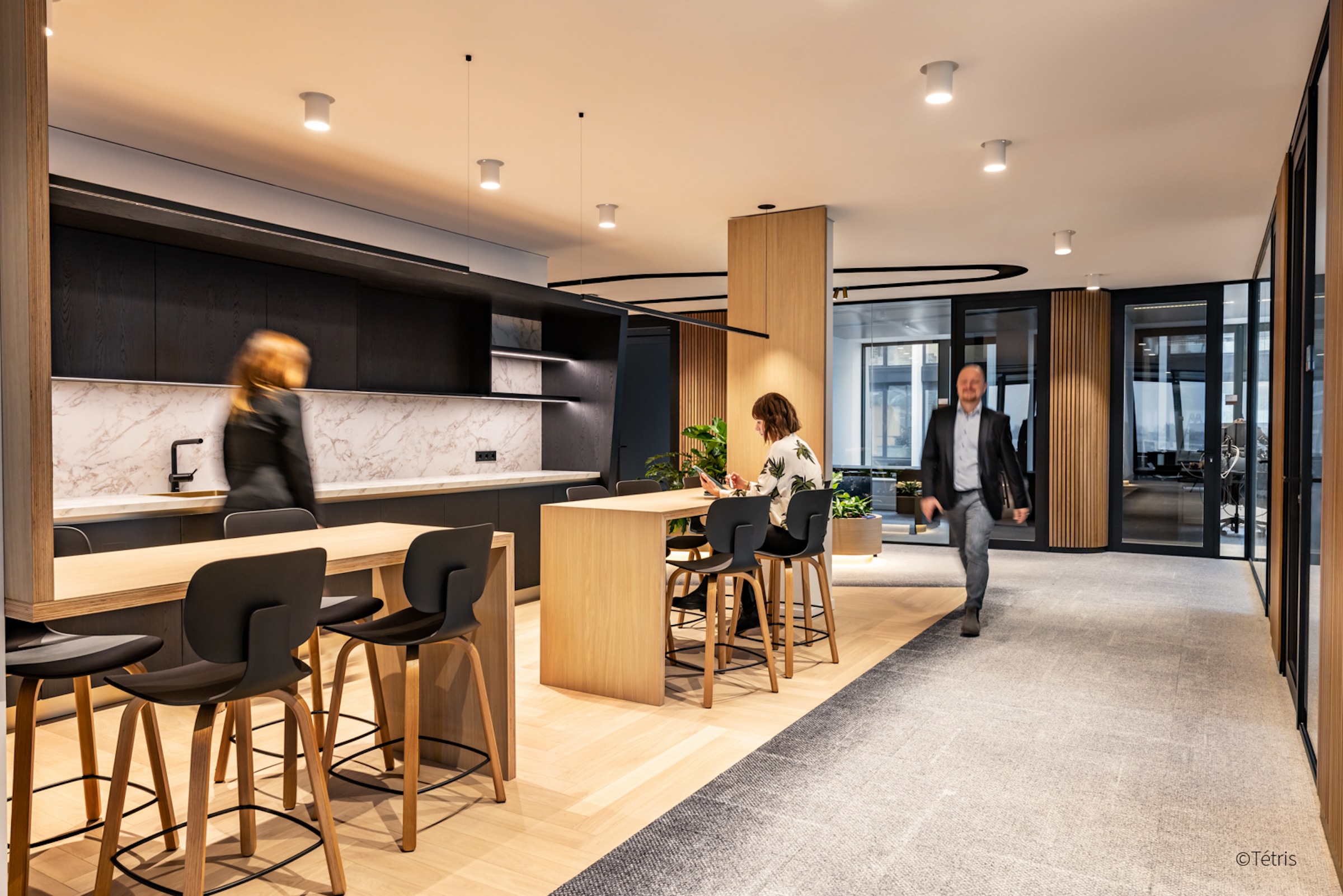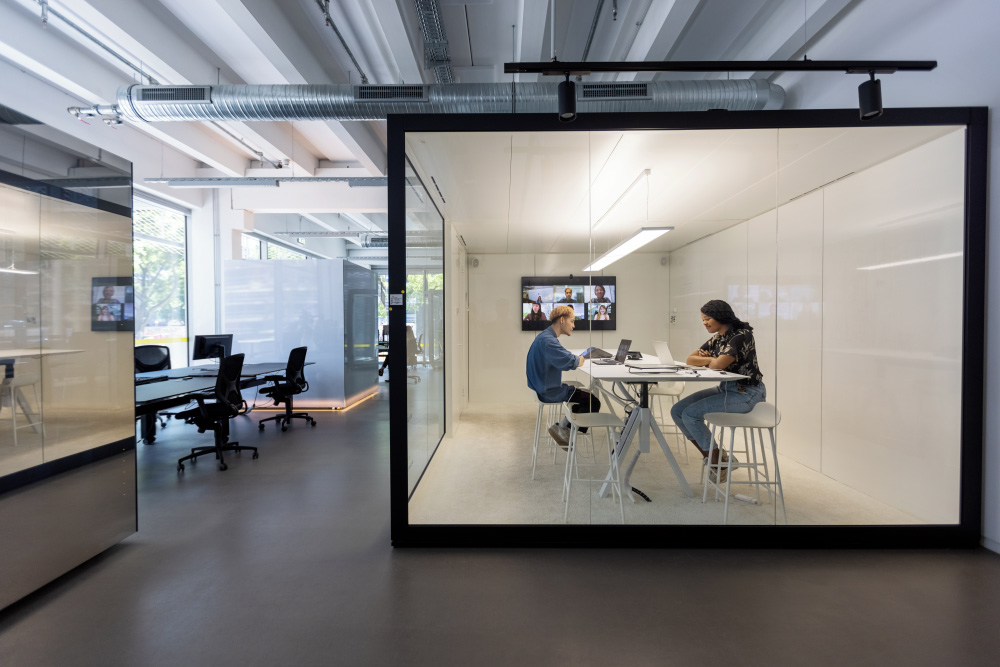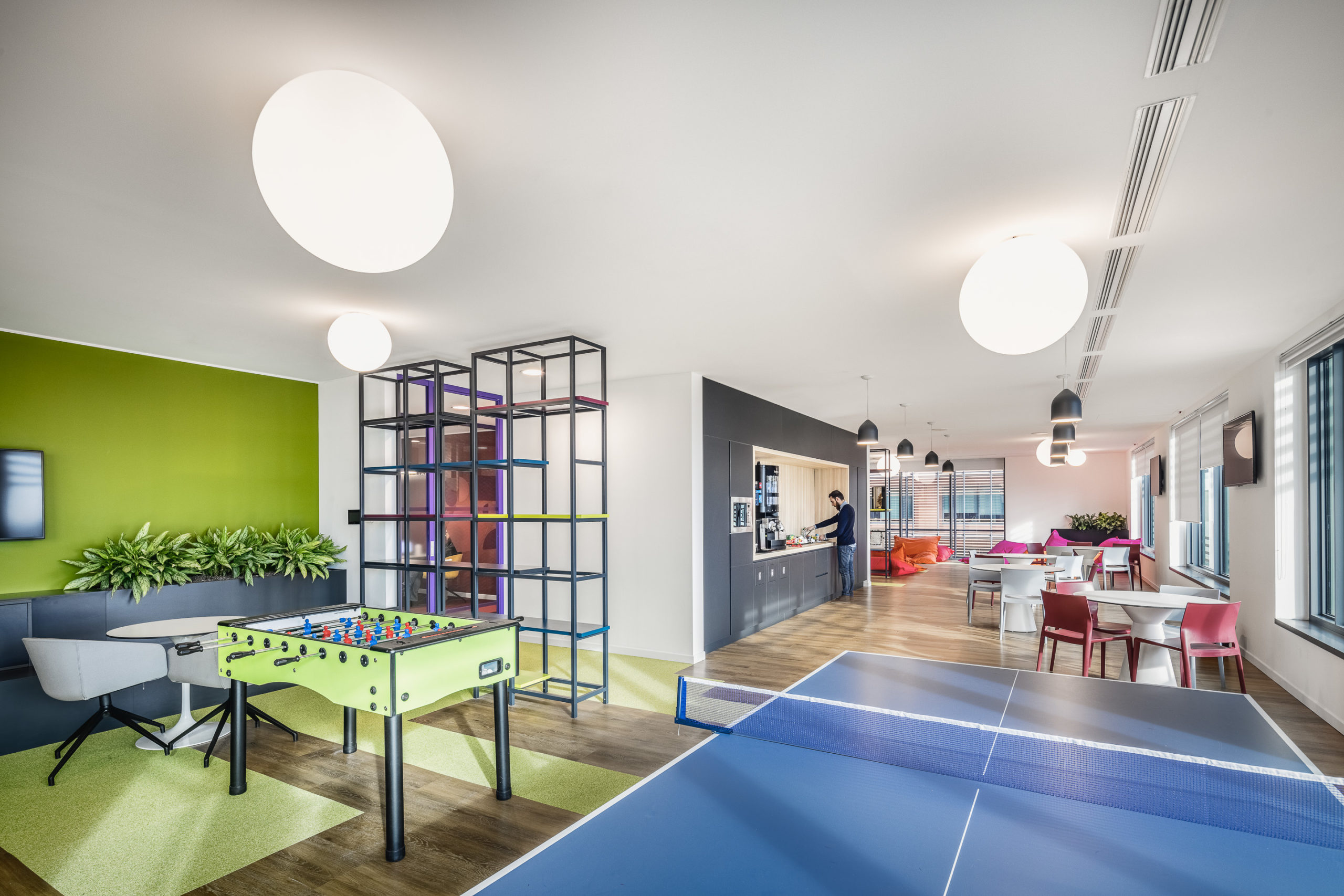With employees returning to the office, health and safety measures are accelerating workplace design trends for wellness, creativity and flexibility.
As lockdown restrictions start to ease, only a proportion of staff are returning to offices – and there’s every indication this could mark a new era of workplaces with much lower density of occupancy.
For those sectors back in the office, space utilisation rates are topping out at 50% as companies de-densify their workplaces to adhere to social distancing requirements. Yet even as remote working gains popularity, the need for lower-density design through to the long-term is likely to keep office sizes similar to pre-COVID levels.
In the last several years, offices have been de-densifying as trends for flexible working and workplace wellness favoured floorplans with fewer assigned desks and more space for collaborative work and communal amenities. Now with social distancing an urgent priority, the shift towards lower-density design is accelerating – especially as the office increasingly becomes a space for employees to share ideas, spark inspiration and experience company culture.
“Designing a lower-density workplace is about aligning the need for interaction and collaboration with health and safety requirements. We need to really think about the purpose of the office, and why people should come in,” says Stéphanie Bonduelle, Managing Director at Tétris UK.
Spaces between workspaces
Replacing an open-plan zone with multifunctional work areas makes efficient use of floorplans that require greater distance between workstations – and it offers more flexibility for staff and how they can work, too.
“Furniture is key to creating these spaces. What is chosen should encourage distancing and productivity,” says Bonduelle.
High-backed single-seater pods aid de-densification by demarcating larger – and protected – zones for solo work, while bulkier seating such as armchairs instead of desk chairs encourages physical distance in communal spaces, whether used for individual or collaborative work.
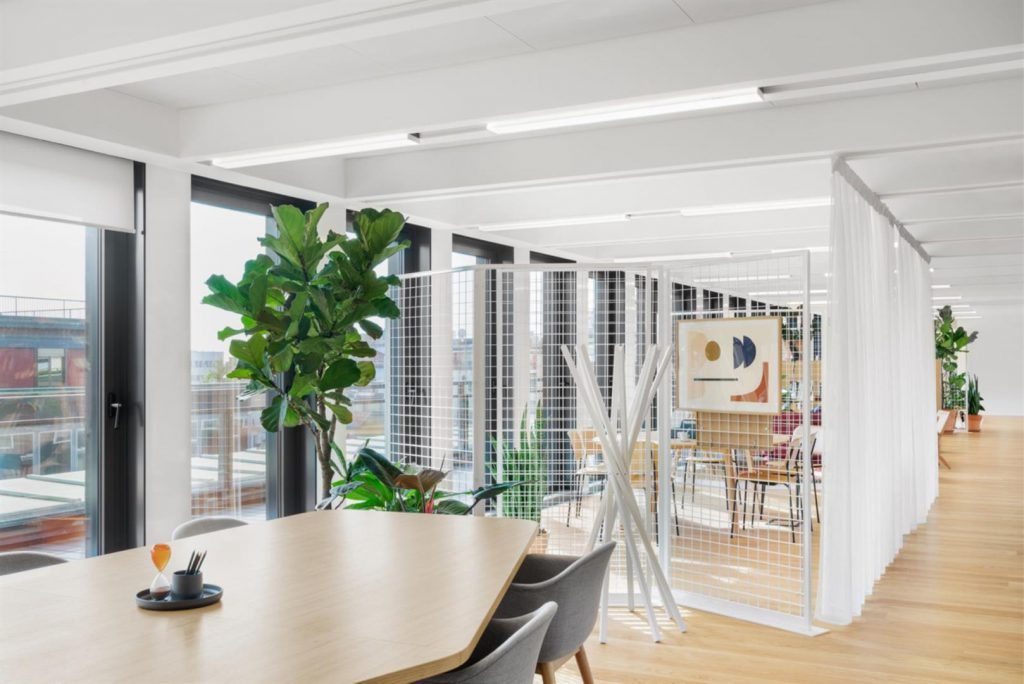
Throughout the workplace, high-definition displays would enable colleagues to remotely join meetings, facilitating work-from-home and split team policies that keep the density of occupancy low.
“Lower-density design counts on fewer people coming in, so tasks and projects need to be reorganised with remote work in mind. At the same time, we want to recreate the same sense of energy and collaboration,” Bonduelle says.
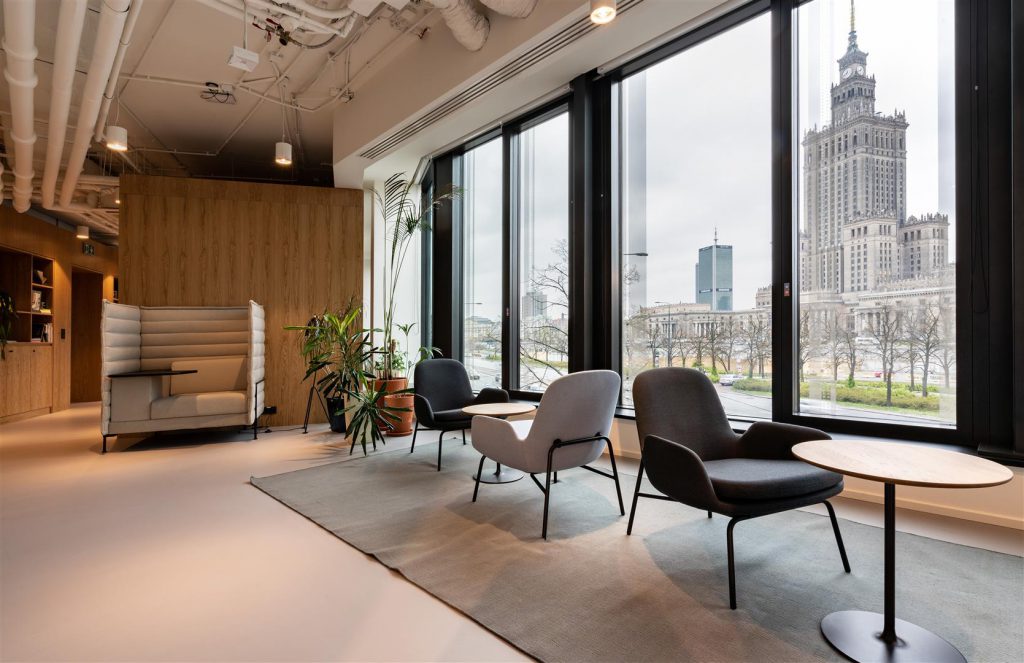
Modular furniture, wheeled furniture and demountable walls are helpful for reconfiguring areas to safely accommodate variously sized groups, and will remain useful into the future when distancing requirements may be relaxed, Bonduelle notes.
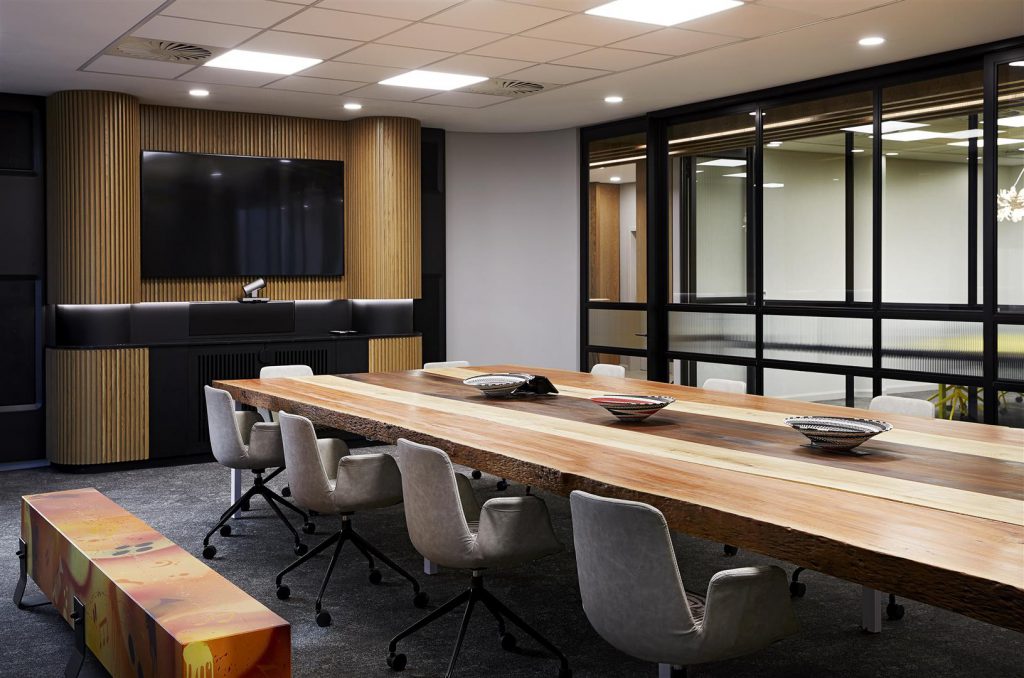
A simple rearrangement
Many effective elements of a lower-density floorplan require minimal investment.
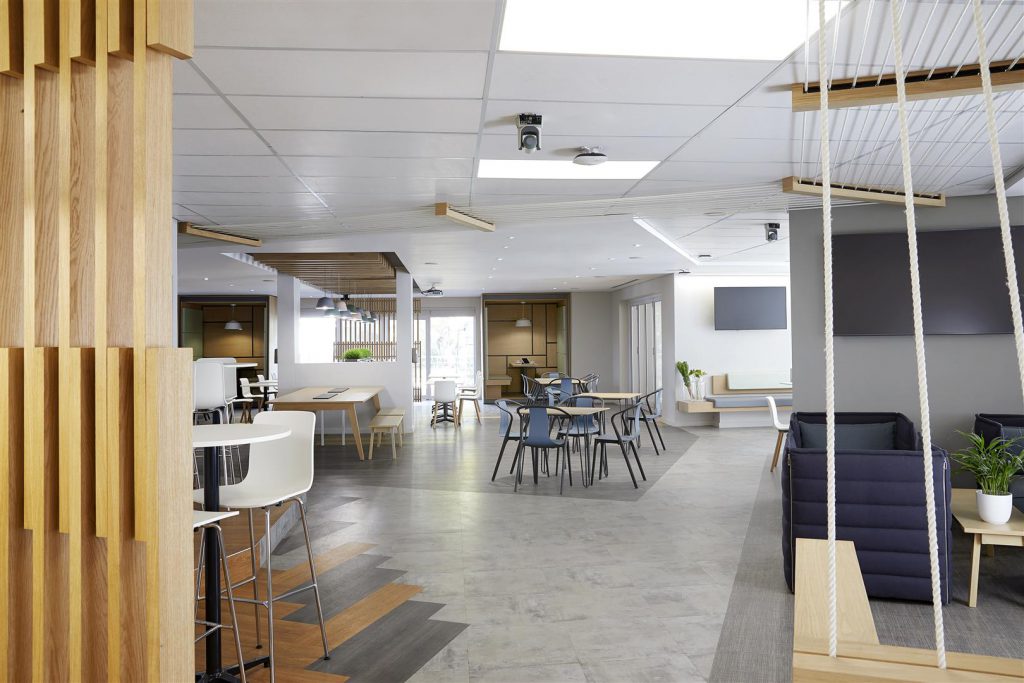
Influencing the flow of employees around the workplace is also key. Along with wider – or emptier – corridors, one-way signage in high-traffic areas such as reception areas, lockers and toilets helps de-densify routes within the office.
“An effective design encourages distancing by giving subtle, visually pleasing cues as to where to sit, or to move,” says Bonduelle.
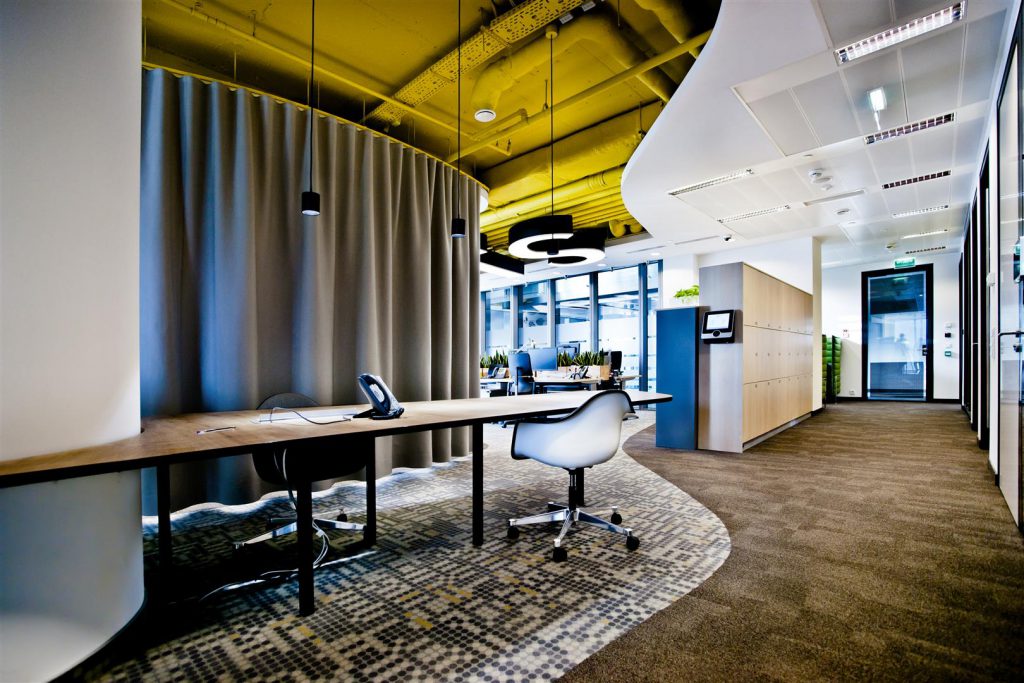
Greenery is particularly effective for creating buffer zones to separate work areas and de-densify desking. “Biophilia is a great way to aid physical distancing while bringing a sense of wellbeing to the workplace,” notes Bonduelle.
With fewer employees in at the same time, the number of desks can be reduced and the seating rearranged so that more people are sitting back to back, while furniture in collaborative spaces might be turned to face in the same direction. Breaking up an open-plan workspace into smaller clusters throughout the office – and in varied zones such as a café, lounge or meeting space – also aids de-densification. In meeting rooms, having smaller tables and fewer chairs encourages smaller groups and standing meetings that not only boost efficiency, but make it easier to maintain the recommended distance.
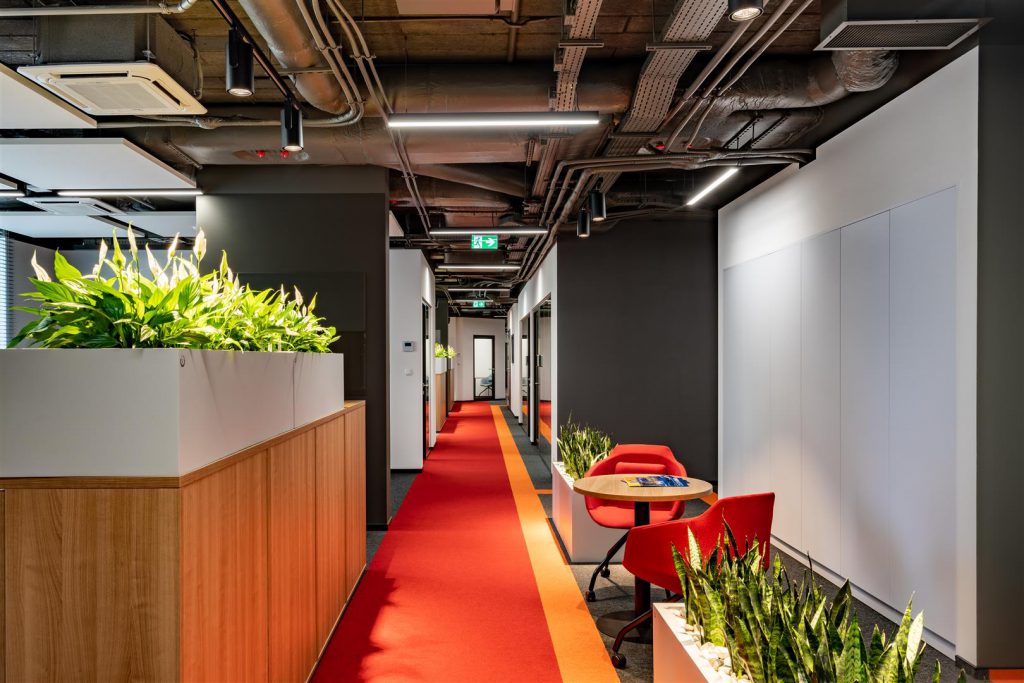
Physical barriers help too. In niche areas where distancing may be difficult, transparent plastic shields offer protection during one-to-one meetings. Other spatial divides in different shapes, materials and finishes can safely section off solo or group workspaces while adding visual interest.
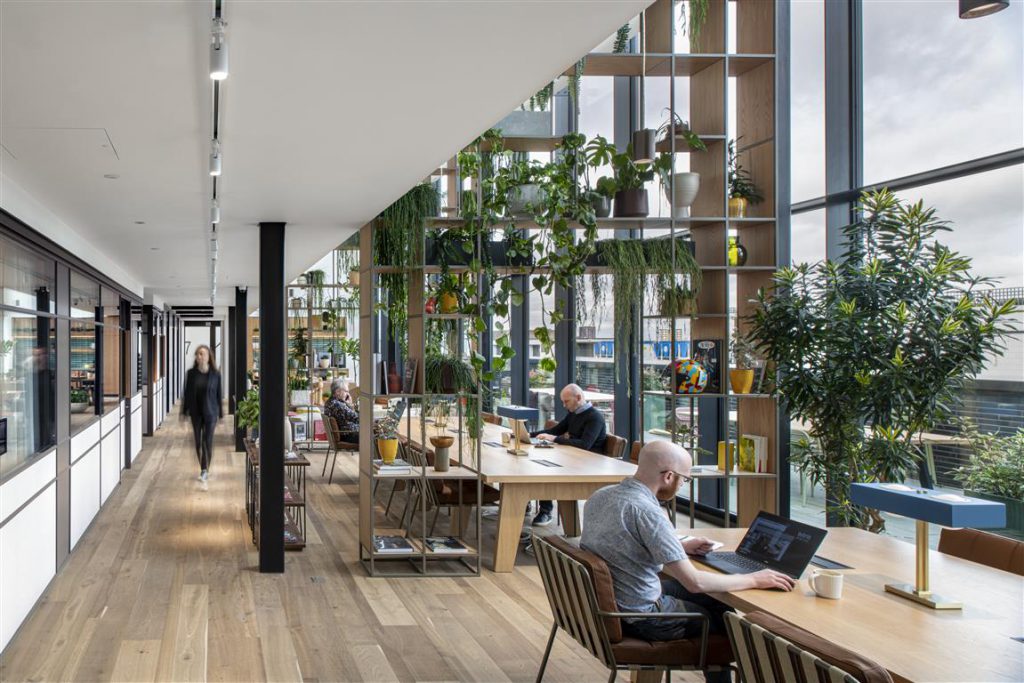
Space for potential
While lower-density design is one key way to mitigate the spread of respiratory diseases like COVID-19, researchers are also investigating innovative furniture materials or configurations that could reduce the transmission of pathogens, allowing more people to safely return to the office.
“Tomorrow’s workplace will be a space of wellbeing, creativity and collaboration,” Bonduelle concludes. “The COVID-19 pandemic has accelerated trends for flexible and employee-centred workplaces, creating an important opportunity to reimagine the design of the office.”
